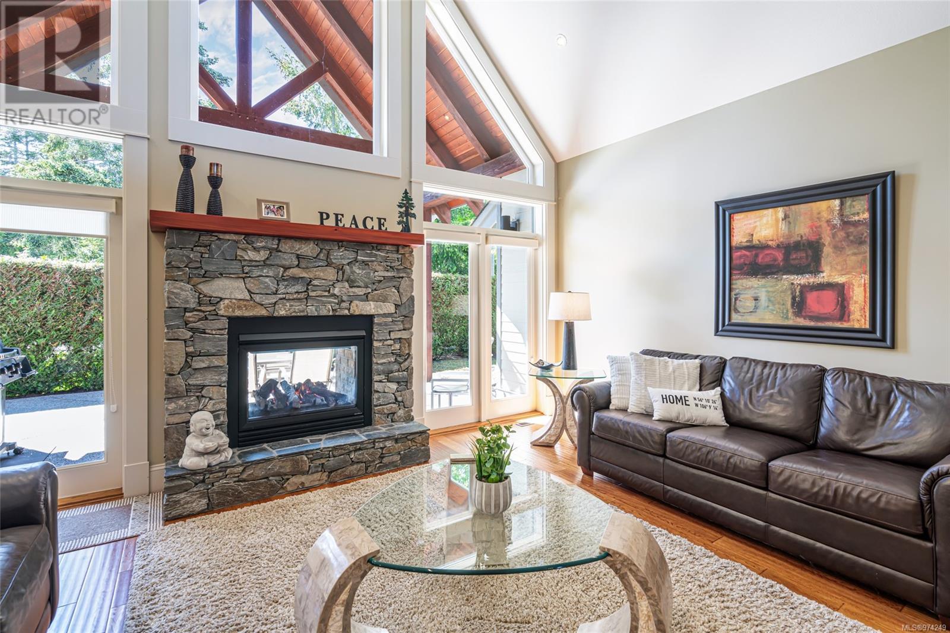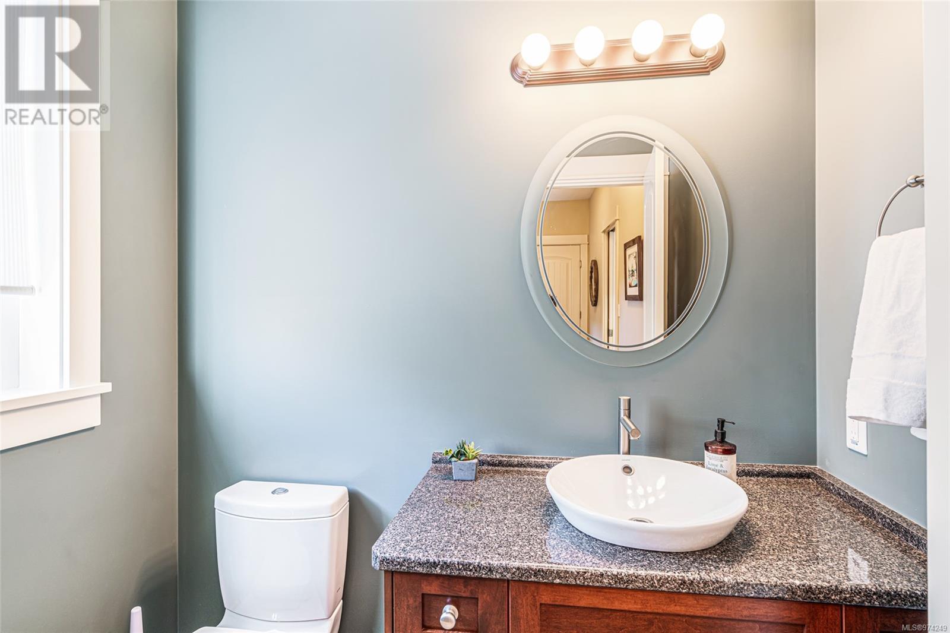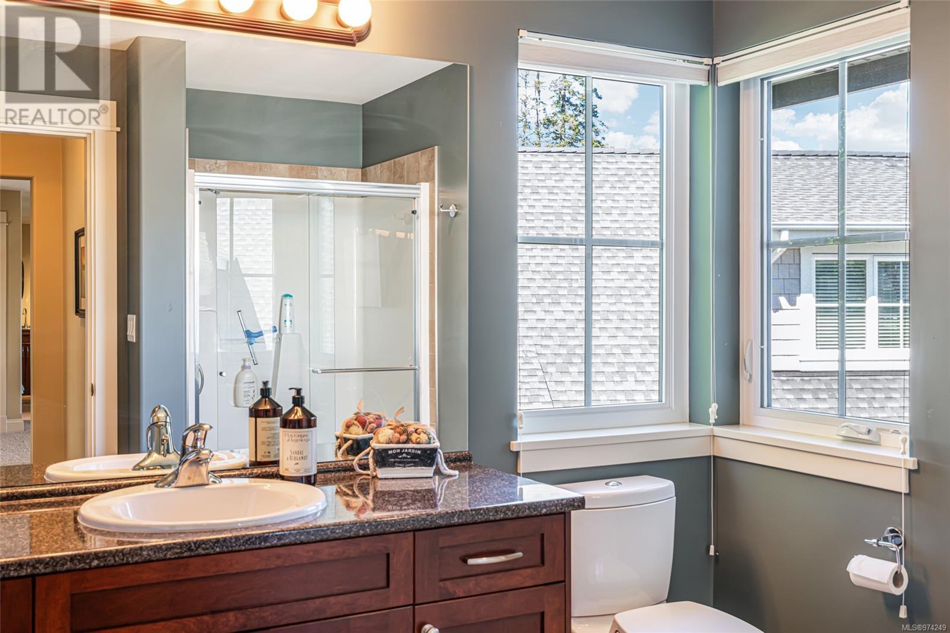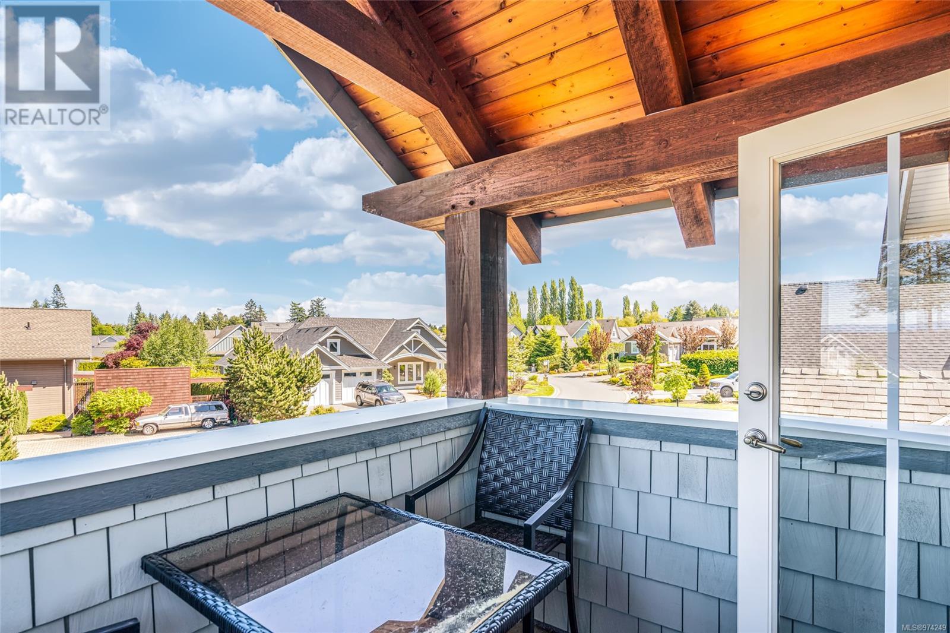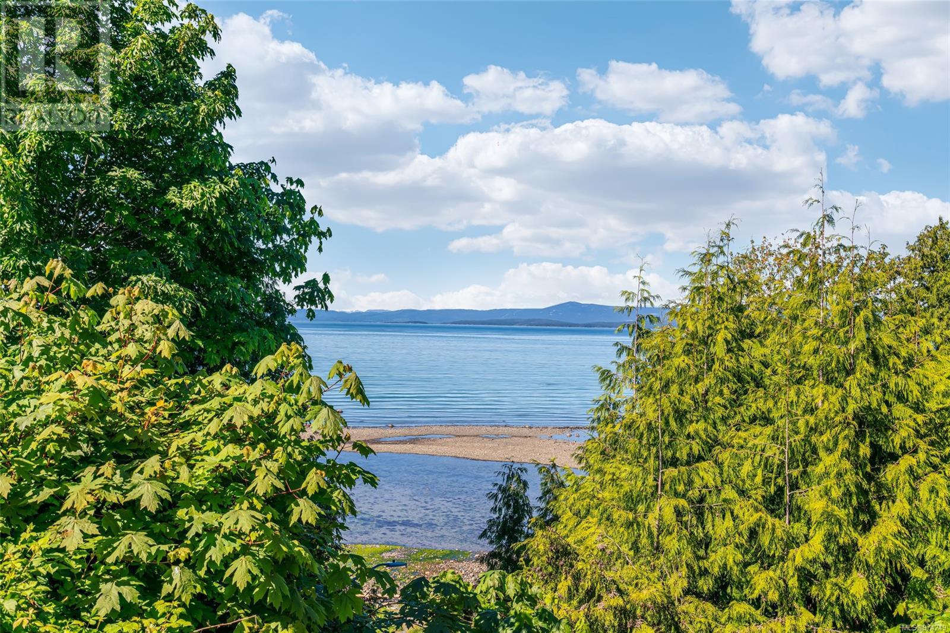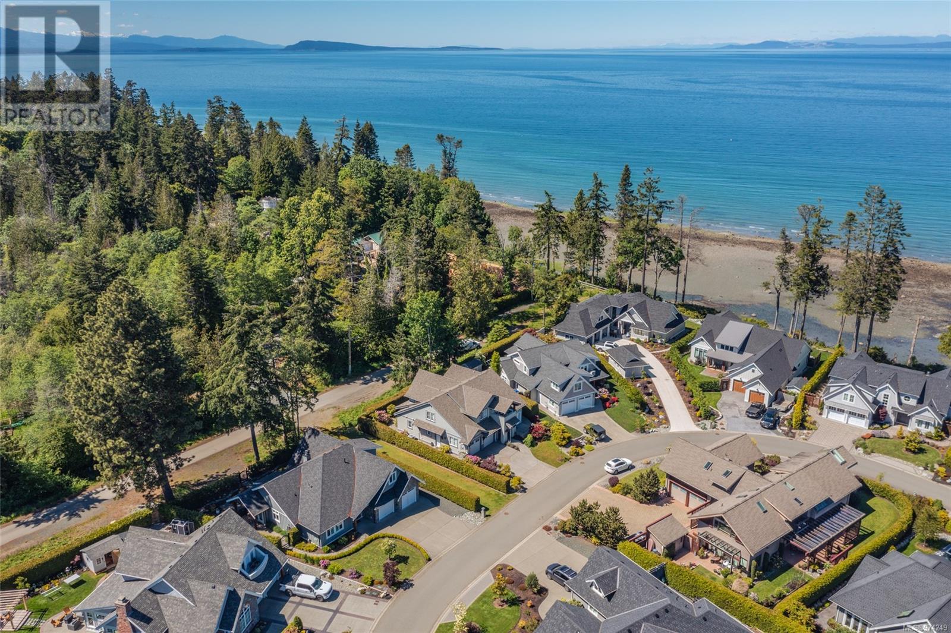874 Bluffs Dr Qualicum Beach, British Columbia V9K 0A2
$1,649,900Maintenance,
$172.08 Monthly
Maintenance,
$172.08 MonthlyMeticulous Luxurious Home in the exclusive Bluffs development. As you step through the grand foyer entrance, you'll be captivated by the exceptional floor plan and quality finishes that grace every corner of this remarkable home. The showstopper is undoubtedly the Great Room with vaulted ceilings, floor-to-ceiling windows, and an indoor/outdoor gas fireplace that creates a warm and inviting ambience. Entertain in your gourmet kitchen featuring a large granite island, stainless steel appliances, and a walk-in pantry. Step outside onto the beautiful west-facing covered patio, complete with a gas BBQ hookup and a cozy fireplace, perfect for enjoying the outdoors year-round. Retreat to the private primary bedroom on the main level, where a luxurious tub awaits in the ensuite. The upper level of the home is complete with a generous-sized rec room; wet bar area and a balcony that showcases peek-a-boo ocean views. There are 2 generously sized bedrooms and 2 bathrooms providing ample space for family or guests. The most amazing part of this property is its unbeatable location. Just a short walk away, private stairs lead down to the ocean, offering direct access to the breathtaking oceanfront. Book your private viewing today and discover why this stunning home is truly a dream come true. Turnkey furniture pieces available outside of contract (with exception of listed items). (id:32872)
Property Details
| MLS® Number | 974249 |
| Property Type | Single Family |
| Neigbourhood | Qualicum Beach |
| Community Features | Pets Allowed With Restrictions, Family Oriented |
| Features | Cul-de-sac, Level Lot, Private Setting, Southern Exposure, Other, Marine Oriented |
| Parking Space Total | 2 |
| Plan | Vis6042 |
| View Type | Ocean View |
Building
| Bathroom Total | 4 |
| Bedrooms Total | 3 |
| Constructed Date | 2008 |
| Cooling Type | Air Conditioned |
| Fireplace Present | Yes |
| Fireplace Total | 1 |
| Heating Type | Forced Air, Heat Pump |
| Size Interior | 3132 Sqft |
| Total Finished Area | 3132 Sqft |
| Type | House |
Parking
| Garage |
Land
| Acreage | No |
| Size Irregular | 7405 |
| Size Total | 7405 Sqft |
| Size Total Text | 7405 Sqft |
| Zoning Description | R5 |
| Zoning Type | Residential |
Rooms
| Level | Type | Length | Width | Dimensions |
|---|---|---|---|---|
| Second Level | Ensuite | 3-Piece | ||
| Second Level | Bedroom | 12'4 x 11'9 | ||
| Second Level | Bedroom | 14'2 x 11'11 | ||
| Second Level | Bathroom | 4-Piece | ||
| Second Level | Other | 7'7 x 6'5 | ||
| Second Level | Recreation Room | 20'0 x 19'9 | ||
| Main Level | Bathroom | 2-Piece | ||
| Main Level | Laundry Room | 13'3 x 6'5 | ||
| Main Level | Ensuite | 4-Piece | ||
| Main Level | Primary Bedroom | 13'10 x 13'2 | ||
| Main Level | Dining Room | 11'11 x 9'10 | ||
| Main Level | Pantry | 6'6 x 5'8 | ||
| Main Level | Kitchen | 16'2 x 9'7 | ||
| Main Level | Living Room | 21'7 x 18'10 | ||
| Main Level | Den | 14'11 x 13'0 | ||
| Main Level | Entrance | 13'0 x 8'7 |
https://www.realtor.ca/real-estate/27343282/874-bluffs-dr-qualicum-beach-qualicum-beach
Interested?
Contact us for more information
Melanie Peake
Personal Real Estate Corporation
www.melaniepeake.com/
https://www.facebook.com/melaniepeake.realestate/
https://www.linkedin.com/in/melaniepeake/

173 West Island Hwy
Parksville, British Columbia V9P 2H1
(250) 248-4321
(800) 224-5838
(250) 248-3550
www.parksvillerealestate.com/













