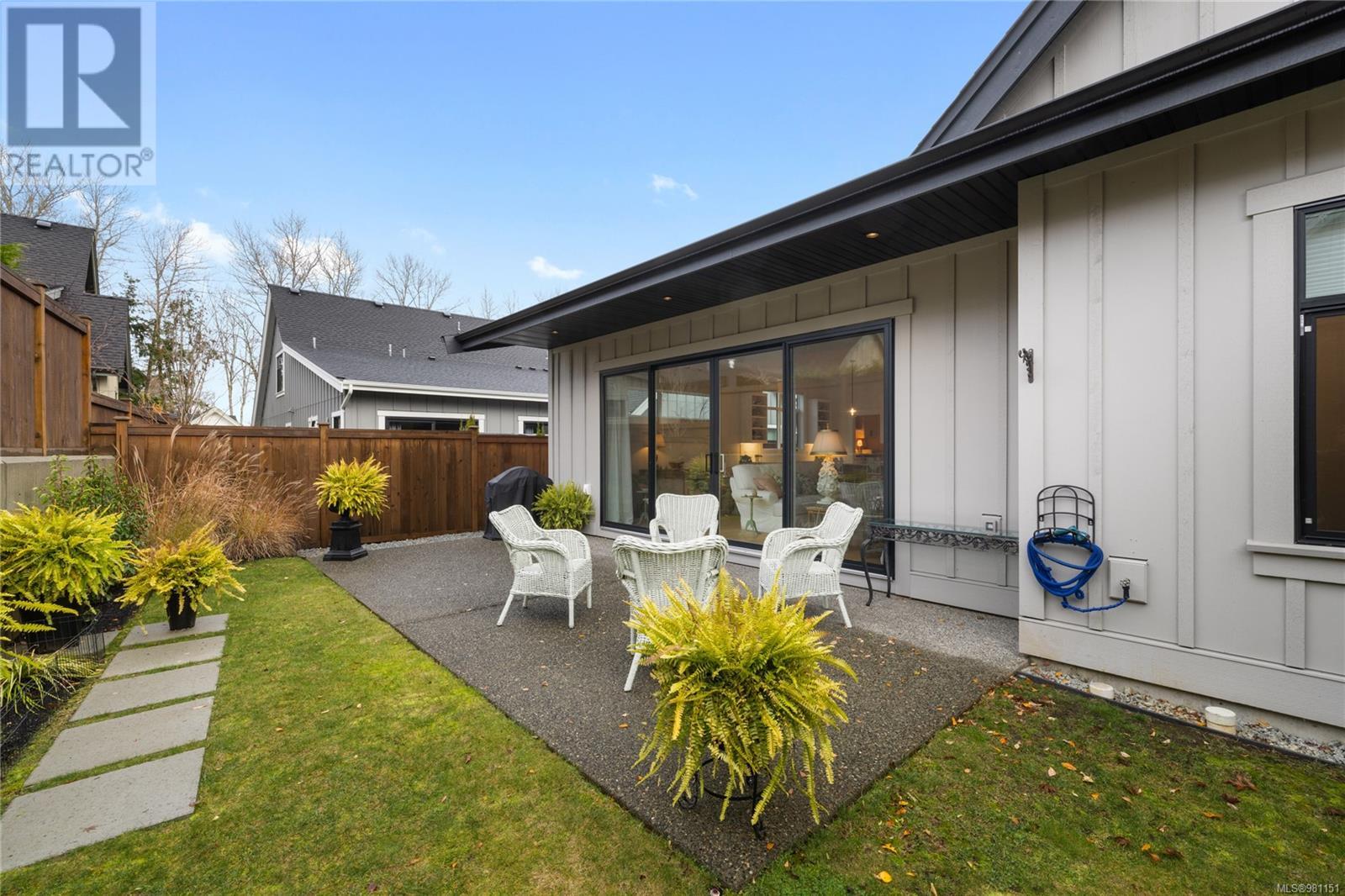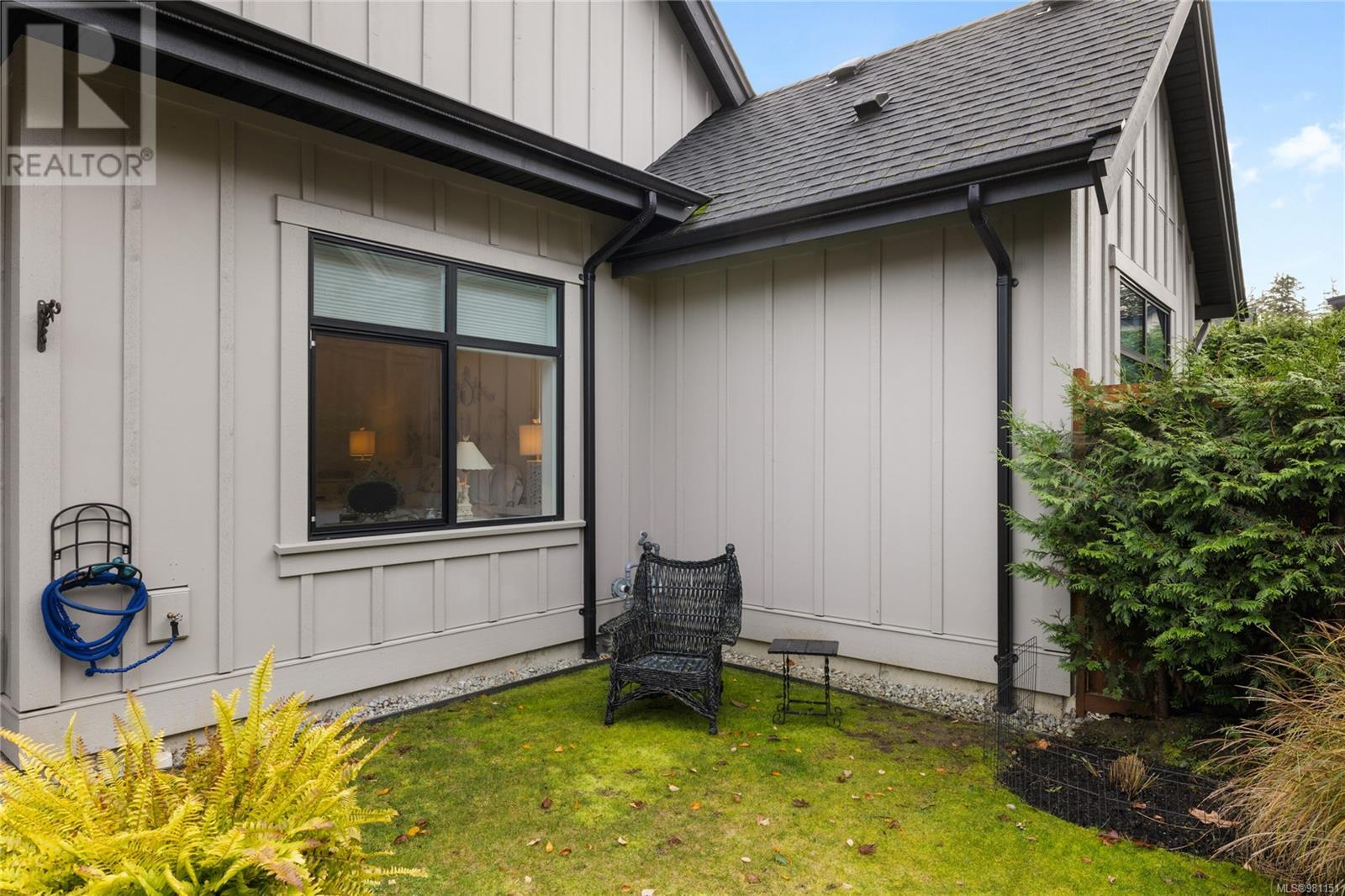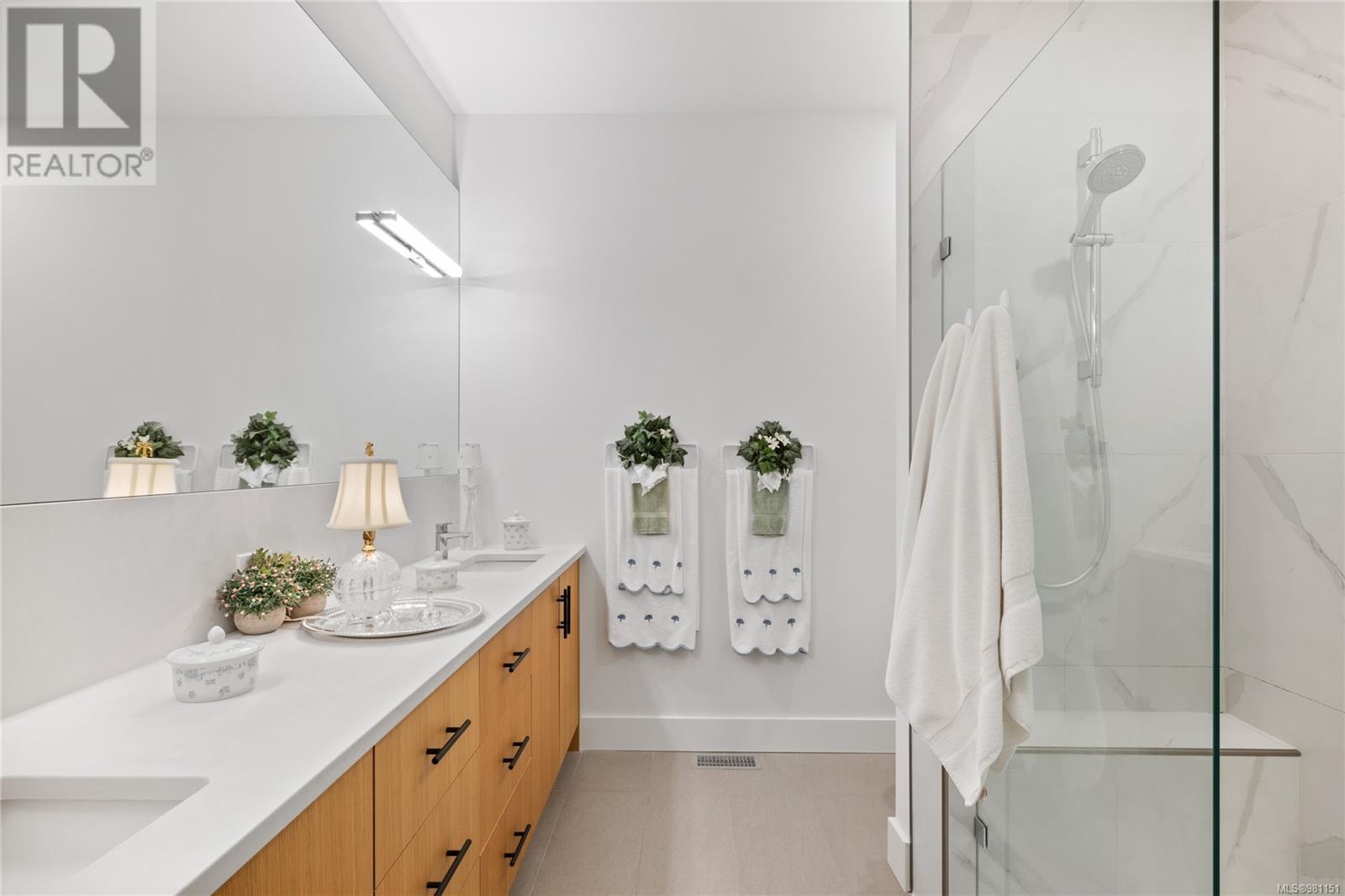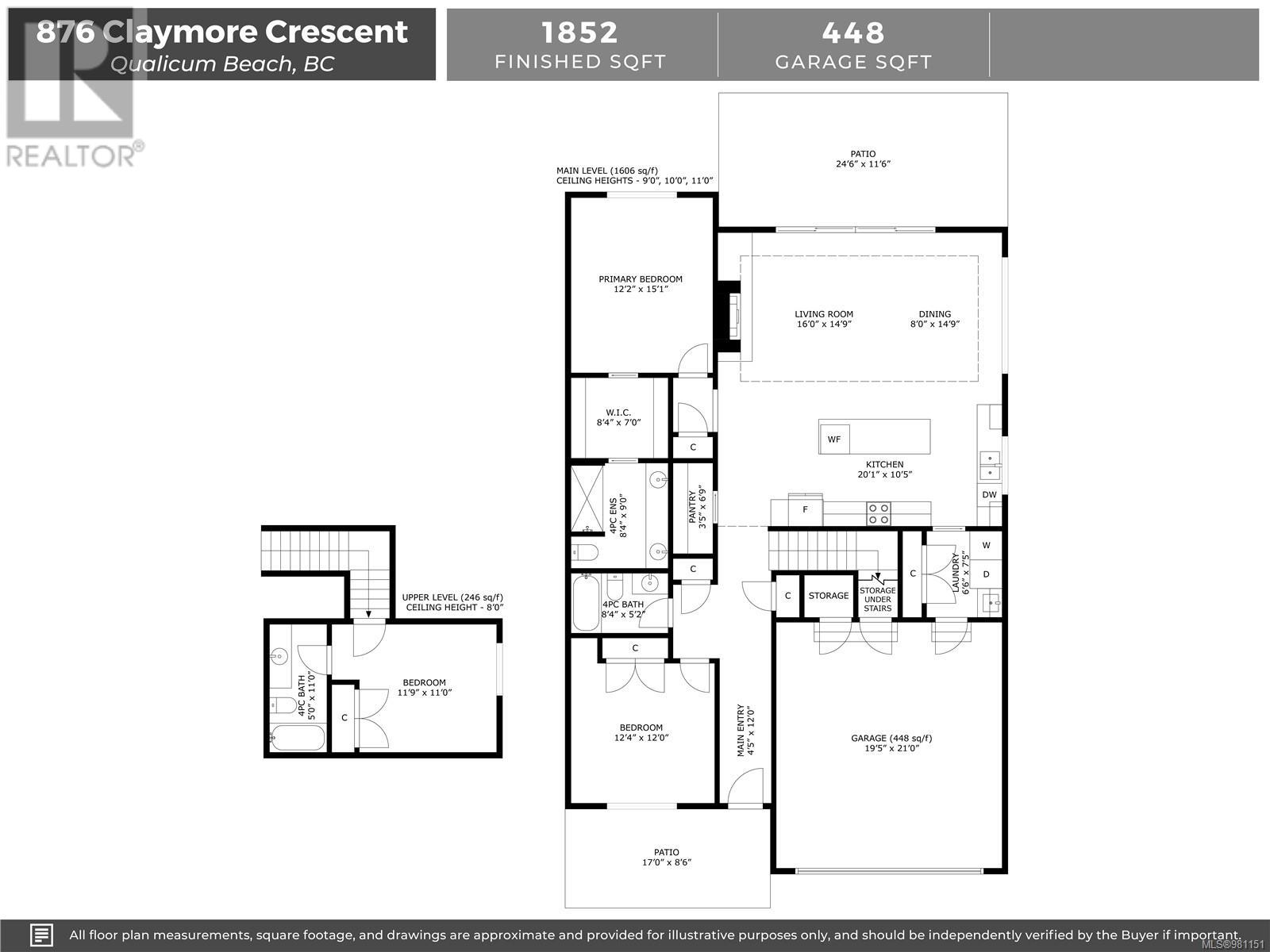876 Claymore Cres Qualicum Beach, British Columbia V9K 2T6
$1,200,000Maintenance,
$10 Monthly
Maintenance,
$10 MonthlyModern elegance & comfortable living! This stunning 1,852sf paired home, built in 2019, has an open-plan layout bathed in natural light, 9-11’ ceilings & high-end finishes throughout. The heart of the home is the spectacular kitchen, ideal for those who love to entertain/cook in style, with top-of-the-line appliances, walk in pantry, plenty of storage & a huge island for meal prep or socializing with friends. The spacious main floor features a luxurious Primary BR with spa like en-suite, double sinks, tiled shower for two and heated floors. A peaceful, luxurious retreat! A 2nd BR on the main doubles as a den & upstairs, you’ll find a charming guest BR complete with its own full 4pc ensuite, providing privacy & comfort for visitors. The home's attractive landscaping creates a welcoming atmosphere, & the private, west-facing patio is the perfect place to relax & unwind. Spend time in your seasonal oasis year 'round. Situated just a short walk from endless trails & the Little Qualicum River, this property offers a peaceful, nature-filled lifestyle while still being close to all the amenities you desire! (id:32872)
Property Details
| MLS® Number | 981151 |
| Property Type | Single Family |
| Neigbourhood | Qualicum Beach |
| CommunityFeatures | Pets Allowed With Restrictions, Family Oriented |
| Features | Central Location, Private Setting, Other |
| ParkingSpaceTotal | 2 |
| Plan | Eps6020 |
| Structure | Patio(s), Patio(s) |
Building
| BathroomTotal | 3 |
| BedroomsTotal | 3 |
| ConstructedDate | 2019 |
| CoolingType | Air Conditioned |
| FireplacePresent | Yes |
| FireplaceTotal | 1 |
| HeatingFuel | Electric |
| HeatingType | Forced Air, Heat Pump |
| SizeInterior | 1852 Sqft |
| TotalFinishedArea | 1852 Sqft |
| Type | House |
Land
| AccessType | Road Access |
| Acreage | No |
| SizeIrregular | 4356 |
| SizeTotal | 4356 Sqft |
| SizeTotalText | 4356 Sqft |
| ZoningDescription | Cd13 |
| ZoningType | Residential |
Rooms
| Level | Type | Length | Width | Dimensions |
|---|---|---|---|---|
| Second Level | Bathroom | 4-Piece | ||
| Second Level | Bedroom | 11'9 x 11'0 | ||
| Main Level | Pantry | 3'5 x 6'9 | ||
| Main Level | Entrance | 4'5 x 12'0 | ||
| Main Level | Laundry Room | 6'6 x 7'5 | ||
| Main Level | Bathroom | 4-Piece | ||
| Main Level | Bedroom | 12'4 x 12'0 | ||
| Main Level | Ensuite | 4-Piece | ||
| Main Level | Primary Bedroom | 12'2 x 15'1 | ||
| Main Level | Dining Room | 8'0 x 14'9 | ||
| Main Level | Living Room | 16'0 x 14'9 | ||
| Main Level | Kitchen | 20'1 x 10'5 | ||
| Other | Patio | 17'0 x 8'6 | ||
| Other | Patio | 24'6 x 11'6 |
https://www.realtor.ca/real-estate/27682184/876-claymore-cres-qualicum-beach-qualicum-beach
Interested?
Contact us for more information
Brenda Nicolls
Personal Real Estate Corporation
173 West Island Hwy
Parksville, British Columbia V9P 2H1







































