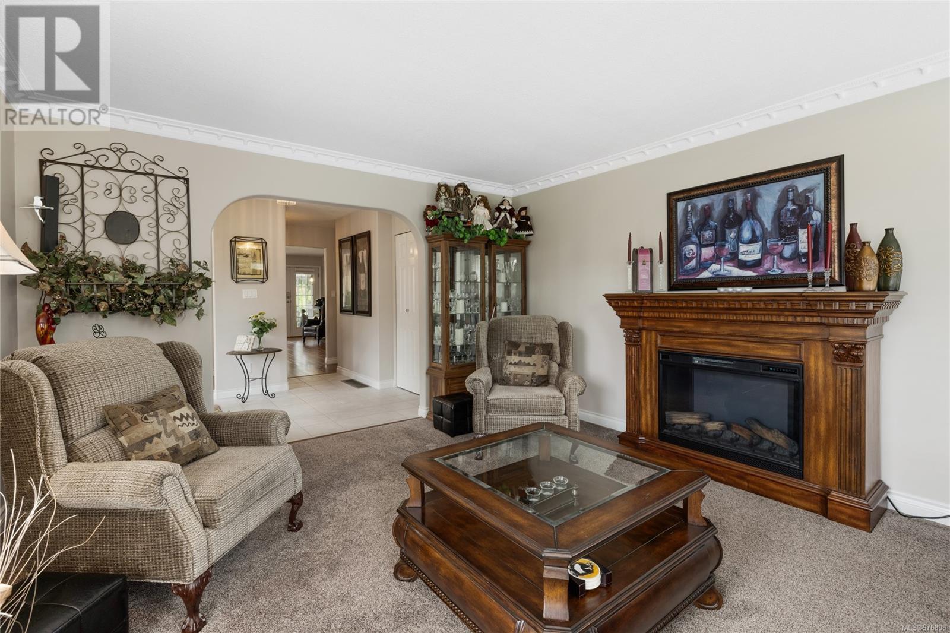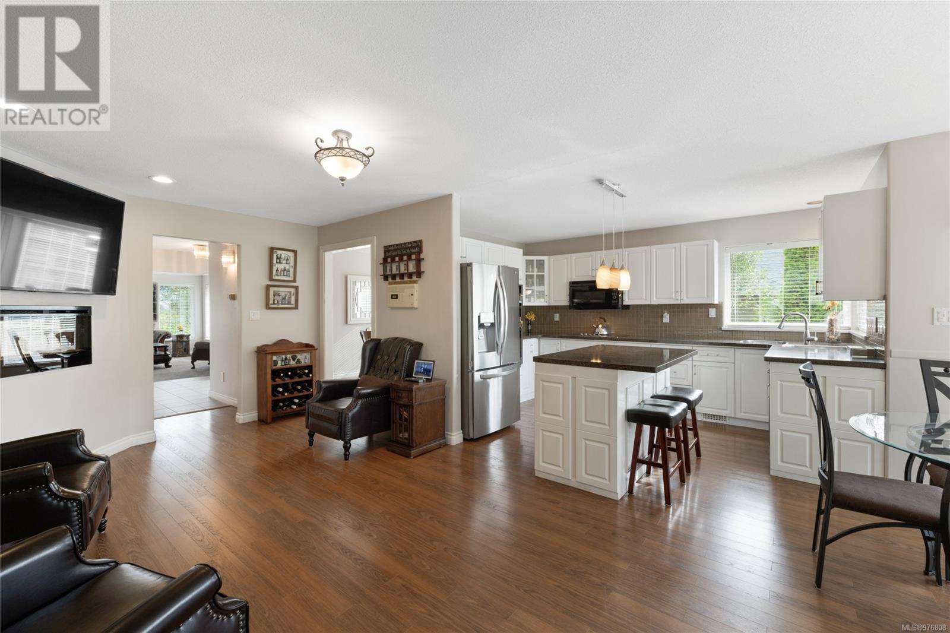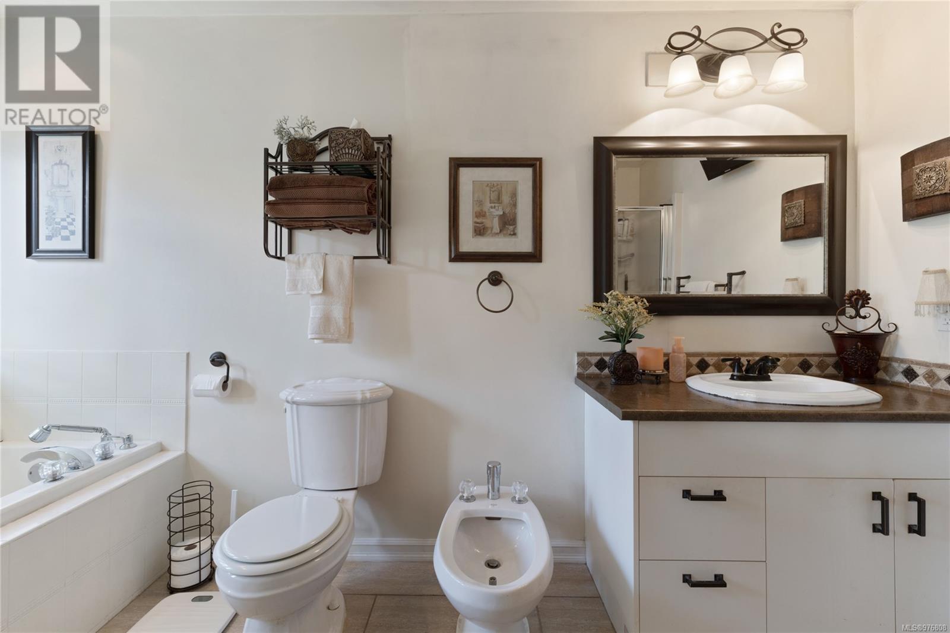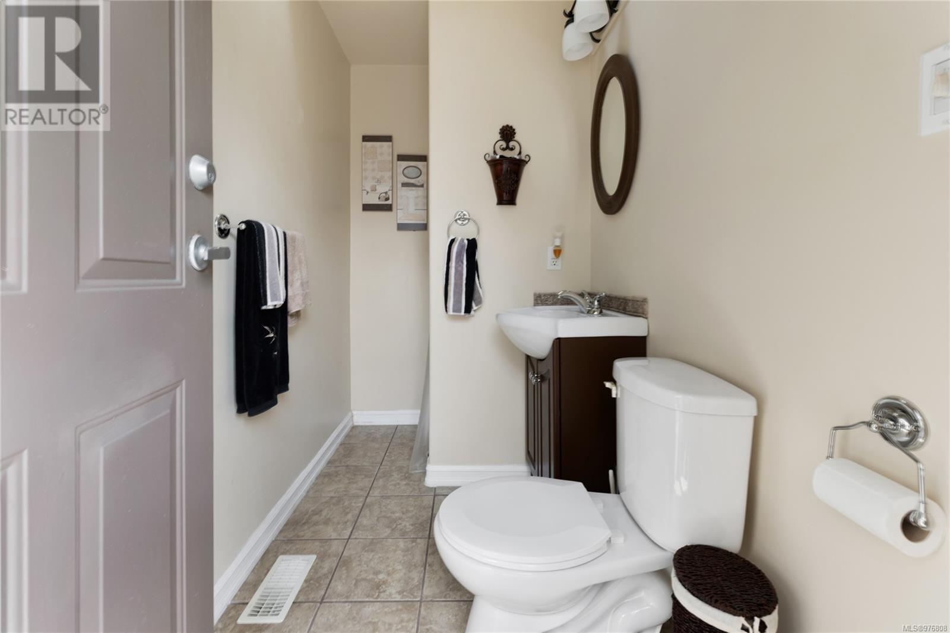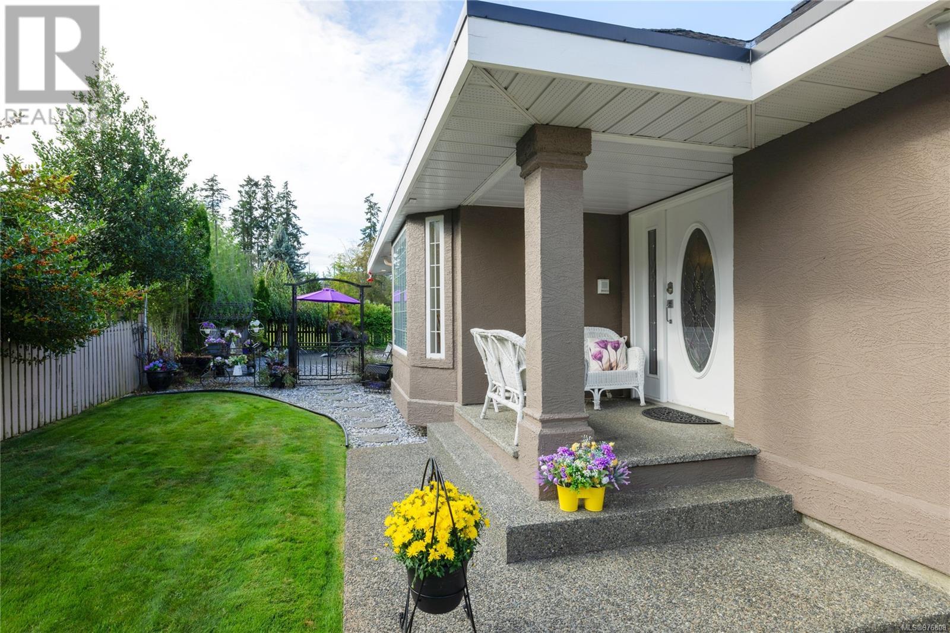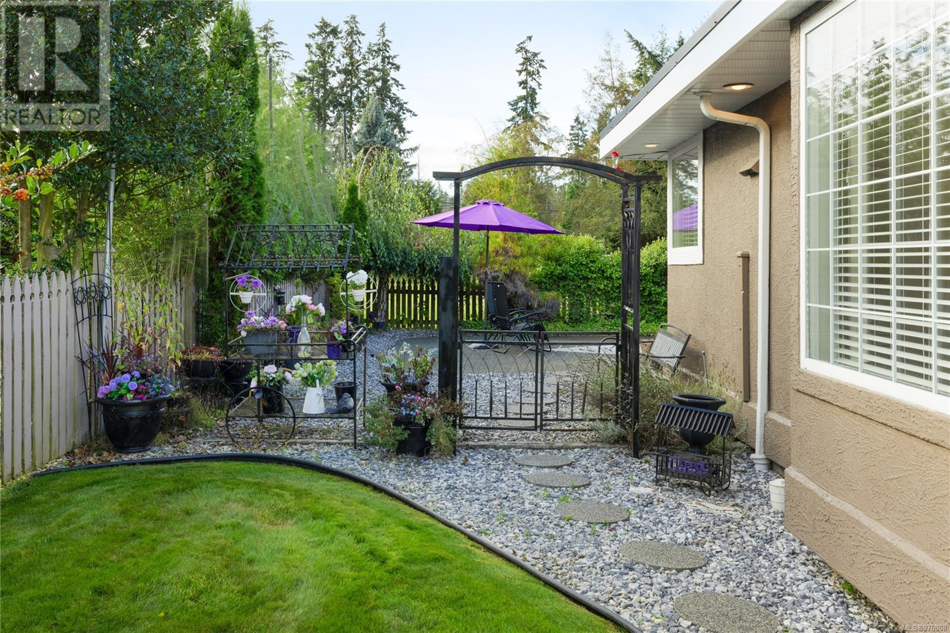878 Fairways Dr Qualicum Beach, British Columbia V9K 2J1
$1,049,000
Welcome to 878 fairways drive, perched on an 8700 square foot lot, this meticulously maintained home is spread over 2000 square feet. This versatile layout has everything you need on one level plus a guest suite on the upper floor. You will enjoy over 1600 ft on the main floor with two bedrooms, including the primary suite with walk-in closet and ensuite bathroom. This spacious floorplan includes a living room with beautiful windows flooding it with natural light. The dedicated dining room is perfect for family gatherings. The open kitchen is filled with an abundance of cabinets and a good amount of counter space including an island with eating bar. The family room is adjacent with a cozy fireplace and the breakfast nook completes this space. Upstairs, you will find a third bedroom or guest suite. This large area is flexible with over 300 ft of living space and a full bathroom. Out back you’ll find the fully fenced, surprisingly private yard with a wonderful south facing outlook. The covered patio is perfect for entertaining or relaxing at any time of year. The patio is wired and ready to go for a hot tub and this additional 3 piece bathroom is accessible from the exterior. This Convenient little secret perfect for rinsing off after a dip or when you come off the golf course on those warm summer days. The storage shed is wired and a good size for all your outdoor needs. The covered gazebo is a terrific space for potting and puttering! (id:32872)
Property Details
| MLS® Number | 976808 |
| Property Type | Single Family |
| Neigbourhood | Qualicum Beach |
| Features | Other, Golf Course/parkland |
| ParkingSpaceTotal | 4 |
Building
| BathroomTotal | 4 |
| BedroomsTotal | 3 |
| ConstructedDate | 1993 |
| CoolingType | Air Conditioned |
| FireplacePresent | Yes |
| FireplaceTotal | 1 |
| HeatingType | Forced Air, Heat Pump |
| SizeInterior | 2057 Sqft |
| TotalFinishedArea | 2057 Sqft |
| Type | House |
Land
| AccessType | Road Access |
| Acreage | No |
| SizeIrregular | 8712 |
| SizeTotal | 8712 Sqft |
| SizeTotalText | 8712 Sqft |
| ZoningType | Residential |
Rooms
| Level | Type | Length | Width | Dimensions |
|---|---|---|---|---|
| Second Level | Bathroom | 5'7 x 7'5 | ||
| Second Level | Bedroom | 21'0 x 17'0 | ||
| Main Level | Bathroom | 9'0 x 4'5 | ||
| Main Level | Bathroom | 4'7 x 15'2 | ||
| Main Level | Bedroom | 10'0 x 12'4 | ||
| Main Level | Ensuite | 12'10 x 5'2 | ||
| Main Level | Primary Bedroom | 16'3 x 12'11 | ||
| Main Level | Laundry Room | 7'1 x 5'4 | ||
| Main Level | Family Room | 17'10 x 11'6 | ||
| Main Level | Dining Nook | 5'3 x 8'0 | ||
| Main Level | Kitchen | 13'3 x 9'7 | ||
| Main Level | Dining Room | 10'0 x 10'0 | ||
| Main Level | Living Room | 15'7 x 13'0 | ||
| Main Level | Entrance | 6'10 x 5'7 |
https://www.realtor.ca/real-estate/27452258/878-fairways-dr-qualicum-beach-qualicum-beach
Interested?
Contact us for more information
Dawn Walton
Personal Real Estate Corporation
#2 - 3179 Barons Rd
Nanaimo, British Columbia V9T 5W5
Brooke Bestwick
#2 - 3179 Barons Rd
Nanaimo, British Columbia V9T 5W5
Casey Briggs
#2 - 3179 Barons Rd
Nanaimo, British Columbia V9T 5W5




