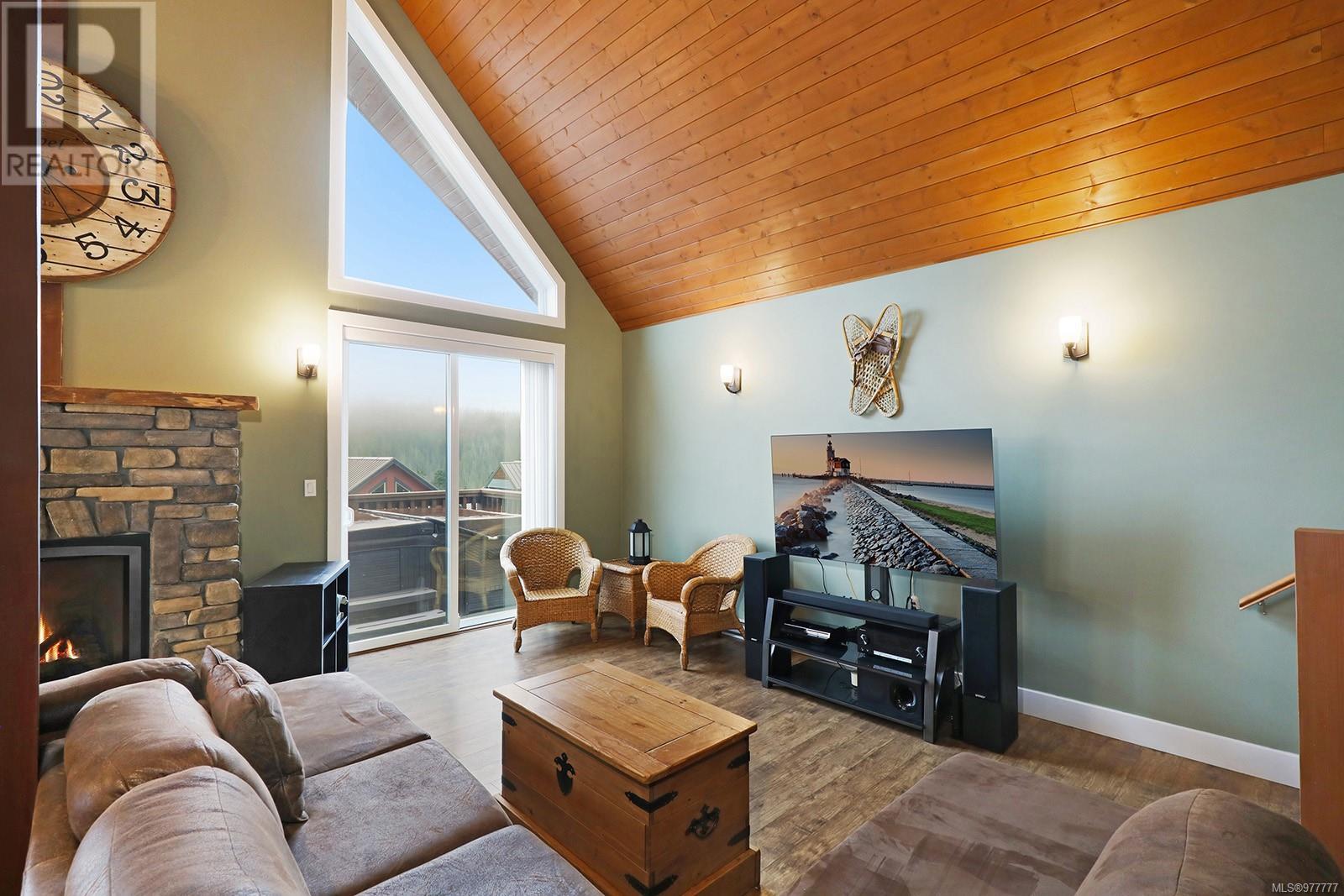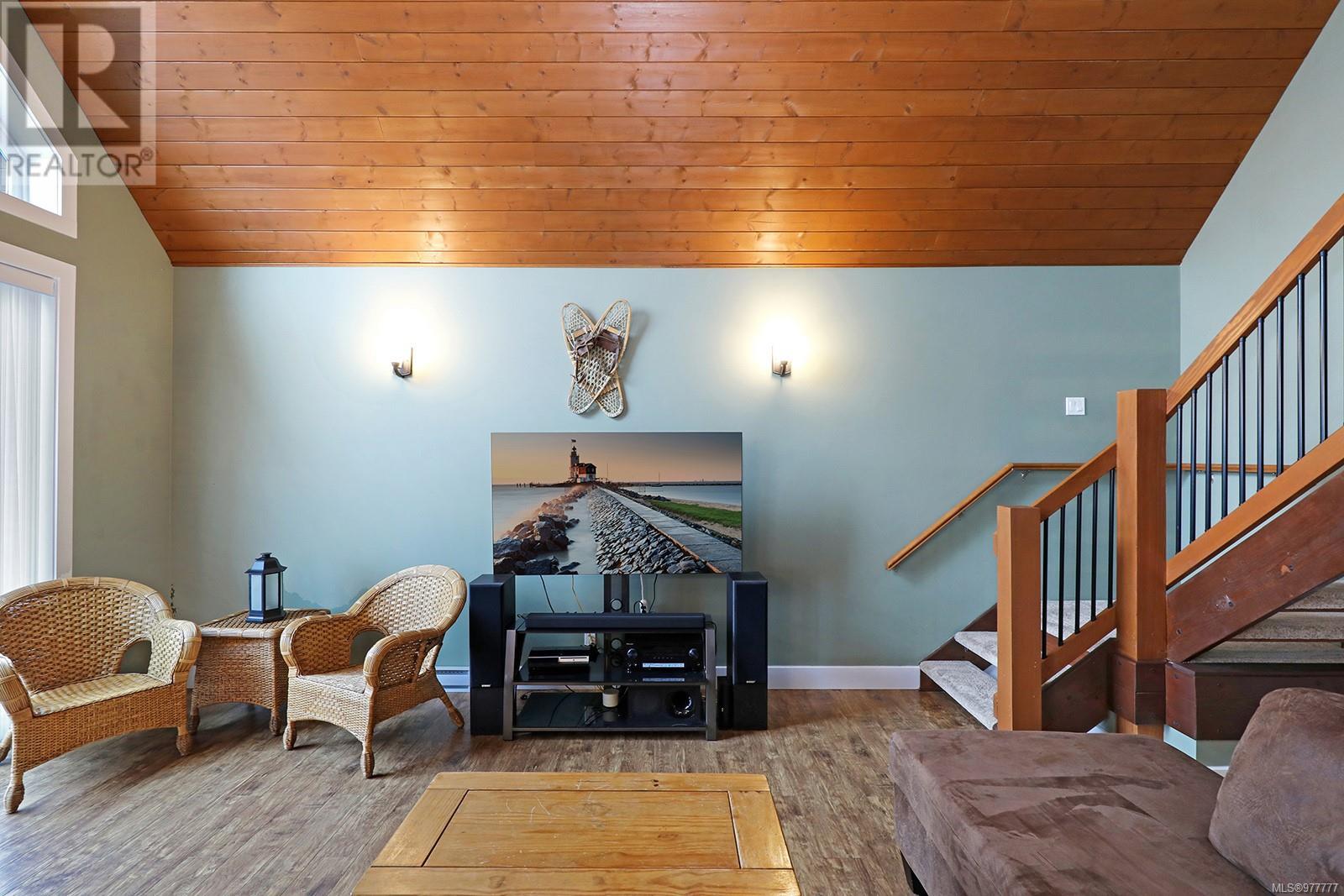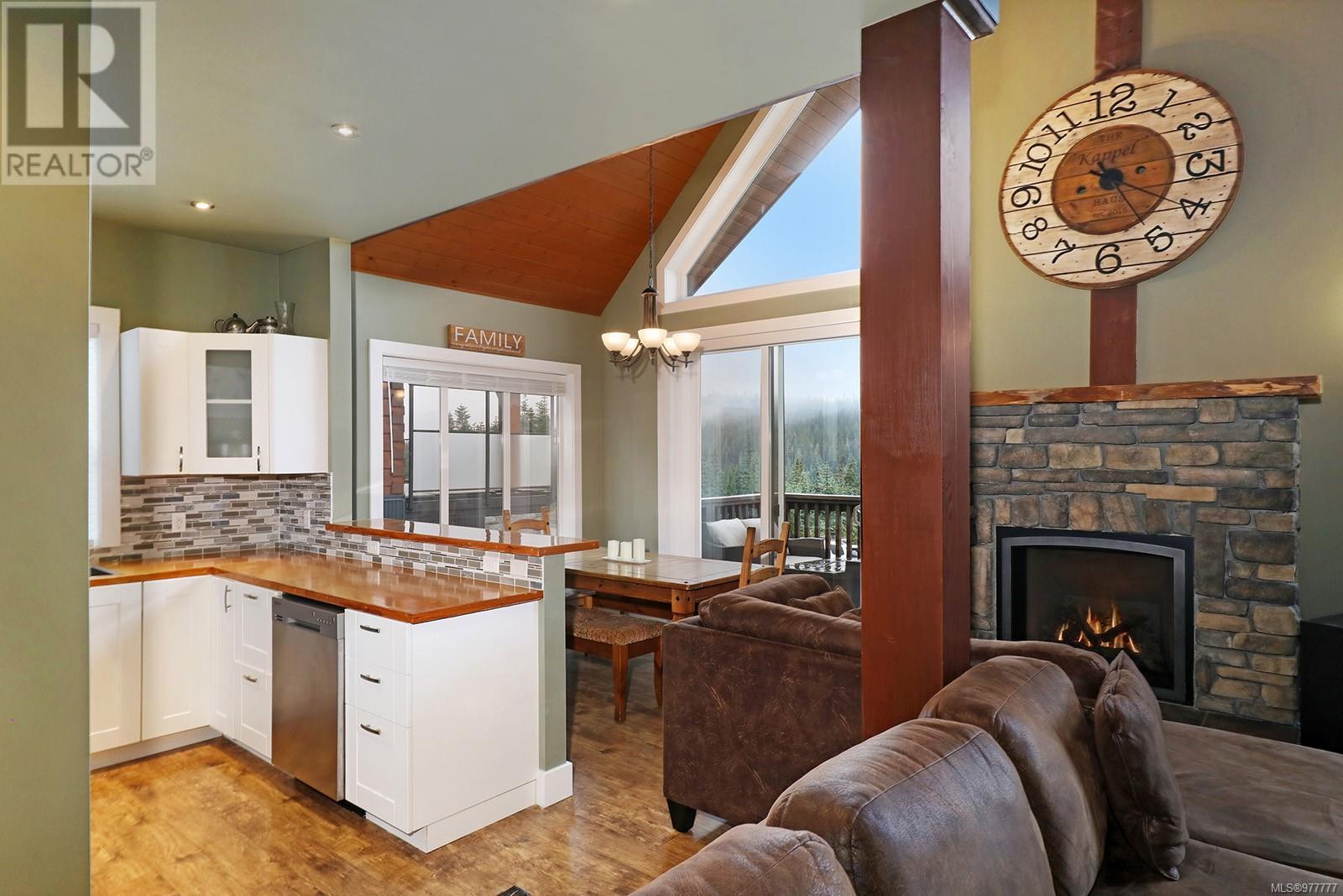880 Cruikshank Ridge Courtenay, British Columbia V9J 1L0
$1,399,999Maintenance,
$150 Monthly
Maintenance,
$150 MonthlyThis custom owner built chalet is your gateway to adventure and relaxation!Nestled in the heart of Beaufort Heights on Mt. Washington Alpine Resort, this stunning custom-built chalet offers the perfect blend of modern styling and alpine charm, providing a year-round haven for outdoor enthusiasts or an ideal place to call home. Boasting 3 bedrooms, 3 bathrooms, bonus room or 4th bedroom & heated garage to store all your toys.Vaulted ceilings & polished concrete floors, handsome propane fireplace & open-concept living space is bathed in natural light, breathtaking mountain views, sunrises and sunsets! Relax after a day of skiing ,hiking, or biking in your wet cedar sauna or soak in the hot tub and take in the views on your spacious deck. EV hookup for e-vehicle. NO GST (id:32872)
Property Details
| MLS® Number | 977777 |
| Property Type | Single Family |
| Neigbourhood | Mt Washington |
| CommunityFeatures | Pets Allowed, Family Oriented |
| ParkingSpaceTotal | 4 |
| Plan | Vis6247 |
| ViewType | Mountain View |
Building
| BathroomTotal | 3 |
| BedroomsTotal | 3 |
| ArchitecturalStyle | Westcoast |
| ConstructedDate | 2014 |
| CoolingType | None |
| FireplacePresent | Yes |
| FireplaceTotal | 1 |
| HeatingFuel | Electric, Propane |
| HeatingType | Baseboard Heaters |
| SizeInterior | 2505 Sqft |
| TotalFinishedArea | 2210 Sqft |
| Type | House |
Land
| Acreage | No |
| SizeIrregular | 4036 |
| SizeTotal | 4036 Sqft |
| SizeTotalText | 4036 Sqft |
| ZoningDescription | Mtw-cd Ra-2 |
| ZoningType | Residential |
Rooms
| Level | Type | Length | Width | Dimensions |
|---|---|---|---|---|
| Second Level | Primary Bedroom | 12 ft | Measurements not available x 12 ft | |
| Second Level | Bathroom | 3-Piece | ||
| Second Level | Loft | 12'2 x 11'6 | ||
| Lower Level | Bathroom | 3-Piece | ||
| Lower Level | Bonus Room | 12'8 x 11'0 | ||
| Lower Level | Sauna | 8'1 x 4'8 | ||
| Lower Level | Entrance | 18'4 x 7'1 | ||
| Lower Level | Entrance | 15'4 x 12'1 | ||
| Main Level | Bathroom | 4-Piece | ||
| Main Level | Bedroom | 11'8 x 9'7 | ||
| Main Level | Bedroom | 13'6 x 13'4 | ||
| Main Level | Kitchen | 9'6 x 8'6 | ||
| Main Level | Dining Room | 9'6 x 9'2 | ||
| Main Level | Living Room | 21'8 x 17'5 |
https://www.realtor.ca/real-estate/27547919/880-cruikshank-ridge-courtenay-mt-washington
Interested?
Contact us for more information
Rick Gibson
#121 - 750 Comox Road
Courtenay, British Columbia V9N 3P6
Felicity Buskard
#121 - 750 Comox Road
Courtenay, British Columbia V9N 3P6

















































