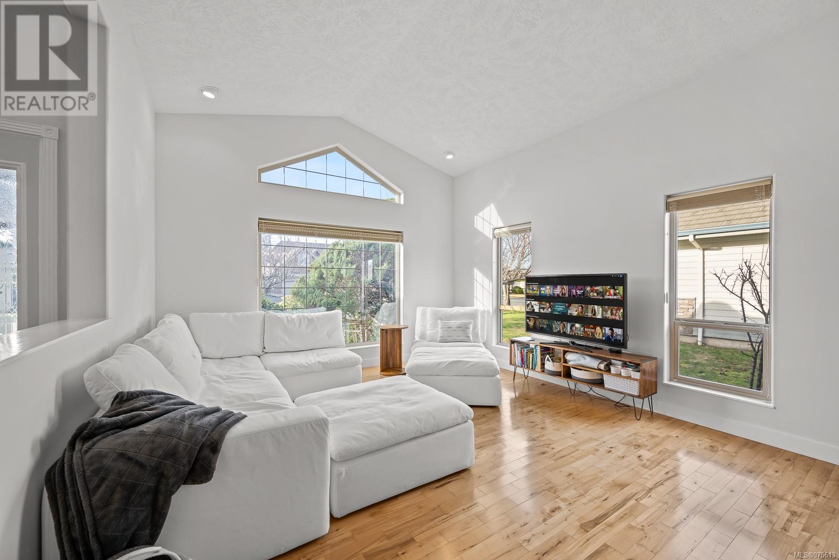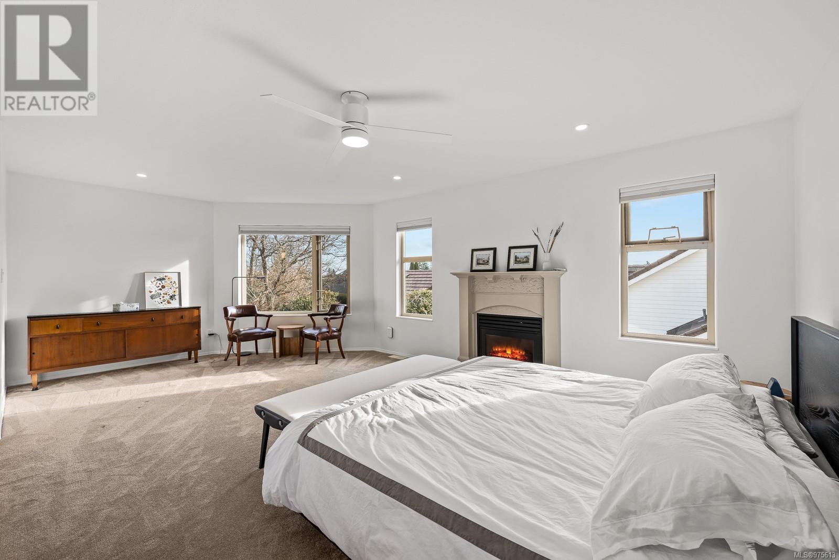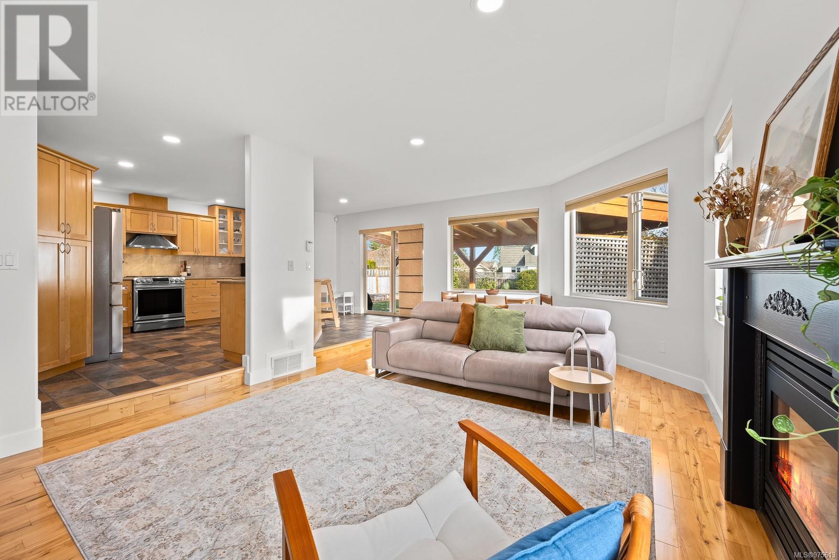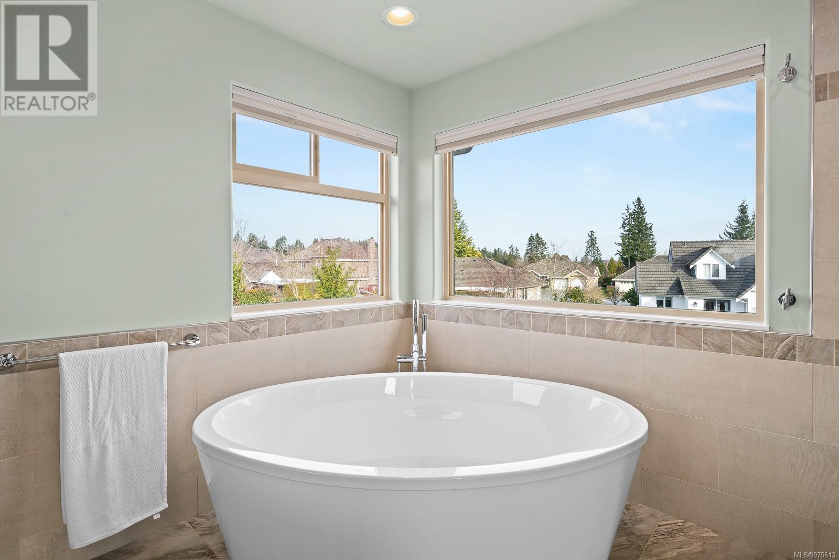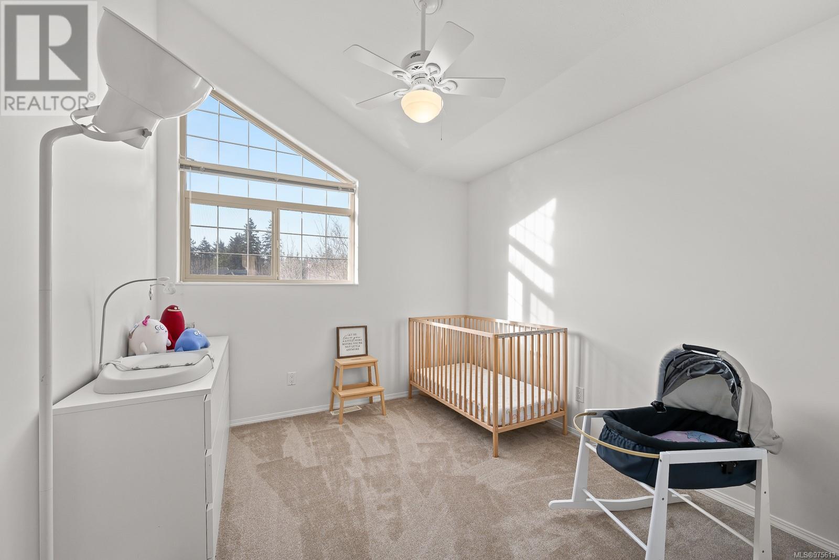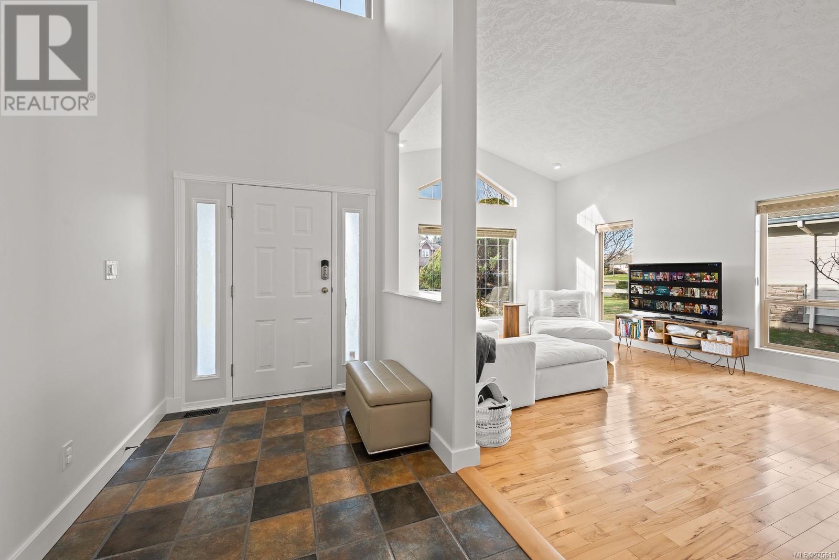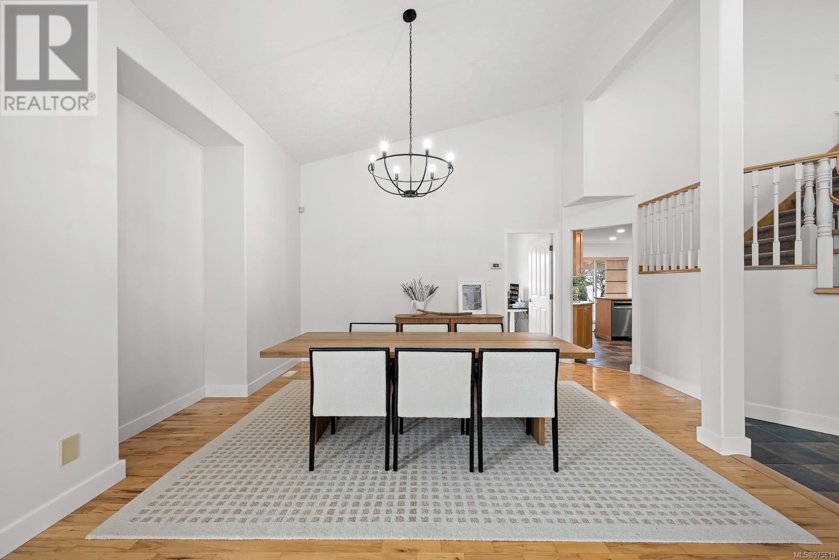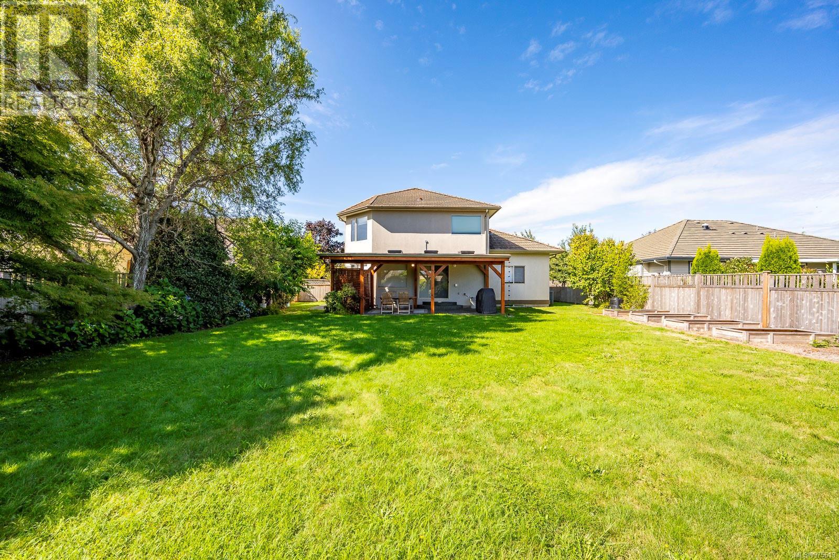880 Monarch Dr Courtenay, British Columbia V9N 9X2
$1,149,000
This lovely executive home on quiet street in Crown Isle boasts 2,599 sf on the main and 2nd floors, offers an additional 1,162 sf in the 6’11” basement - ideal for a media room and/or home business with lots of storage space. Striking roof lines and architectural details complement the vaulted ceilings in the formal living and dining rooms. Those with a culinary flair will love this spacious kitchen w/ gas range, s/s appliances, maple shaker cabinets, quartz counter space, pantry, and access to the patio. The adjacent family room shares the warmth & ambience of the gas fireplace. Upstairs the primary suite provides a relaxing retreat w/gas f/p, gorgeous ensuite w/freestanding tub and walk-in tile & glass shower & dual vanities. The back yard is a private oasis with newly built garden boxes. Enjoy outdoor serenity from the lovely timber frame pergola.Upgraded electrical panel, EV charger, new HWT, fresh paint and new carpeting and more. This ideal location is only a short stroll to all the amenities, Starbucks, Costco, new Hospital, & Crown Isle’s golf course & clubhouse. Listed by The Courtney & Anglin Real Estate Group - The Name Friends Recommend! courtneyanglin.com. (id:32872)
Property Details
| MLS® Number | 975613 |
| Property Type | Single Family |
| Neigbourhood | Crown Isle |
| Parking Space Total | 4 |
Building
| Bathroom Total | 3 |
| Bedrooms Total | 3 |
| Constructed Date | 1998 |
| Cooling Type | Central Air Conditioning |
| Fireplace Present | Yes |
| Fireplace Total | 2 |
| Heating Fuel | Natural Gas |
| Heating Type | Heat Pump |
| Size Interior | 4076 Sqft |
| Total Finished Area | 2599 Sqft |
| Type | House |
Land
| Access Type | Road Access |
| Acreage | No |
| Size Irregular | 10019 |
| Size Total | 10019 Sqft |
| Size Total Text | 10019 Sqft |
| Zoning Description | Cd-1b |
| Zoning Type | Residential |
Rooms
| Level | Type | Length | Width | Dimensions |
|---|---|---|---|---|
| Second Level | Laundry Room | 11'5 x 4'11 | ||
| Second Level | Bathroom | 4-Piece | ||
| Second Level | Ensuite | 5-Piece | ||
| Second Level | Bedroom | 10'10 x 9'9 | ||
| Second Level | Bedroom | 12 ft | 12 ft x Measurements not available | |
| Second Level | Primary Bedroom | 21'5 x 17'10 | ||
| Main Level | Bathroom | 2-Piece | ||
| Main Level | Mud Room | 5 ft | Measurements not available x 5 ft | |
| Main Level | Family Room | 13 ft | Measurements not available x 13 ft | |
| Main Level | Dining Nook | 14'1 x 6'9 | ||
| Main Level | Kitchen | 14'1 x 11'2 | ||
| Main Level | Den | 13'6 x 9'3 | ||
| Main Level | Dining Room | 16 ft | 12 ft | 16 ft x 12 ft |
| Main Level | Living Room | 17'4 x 13'6 | ||
| Main Level | Entrance | 15'7 x 6'6 |
https://www.realtor.ca/real-estate/27408800/880-monarch-dr-courtenay-crown-isle
Interested?
Contact us for more information
Michele Courtney
Personal Real Estate Corporation
https://www.youtube.com/embed/2HhOdPM5gHc
www.courtneyanglin.com/

2230a Cliffe Ave.
Courtenay, British Columbia V9N 2L4
(250) 334-9900
(877) 216-5171
(250) 334-9955
www.oceanpacificrealty.com/
Bill Anglin
Personal Real Estate Corporation
https://www.youtube.com/embed/2HhOdPM5gHc
courtneyanglin.com/
https://www.facebook.com/CourtneyandAnglin/

2230a Cliffe Ave.
Courtenay, British Columbia V9N 2L4
(250) 334-9900
(877) 216-5171
(250) 334-9955
www.oceanpacificrealty.com/



