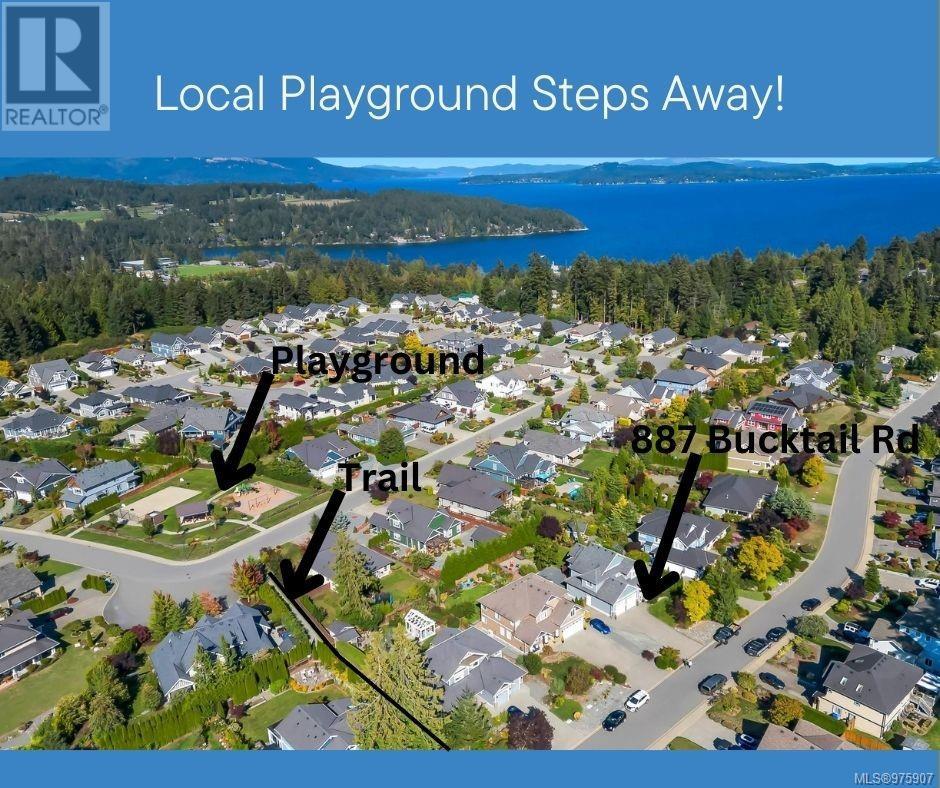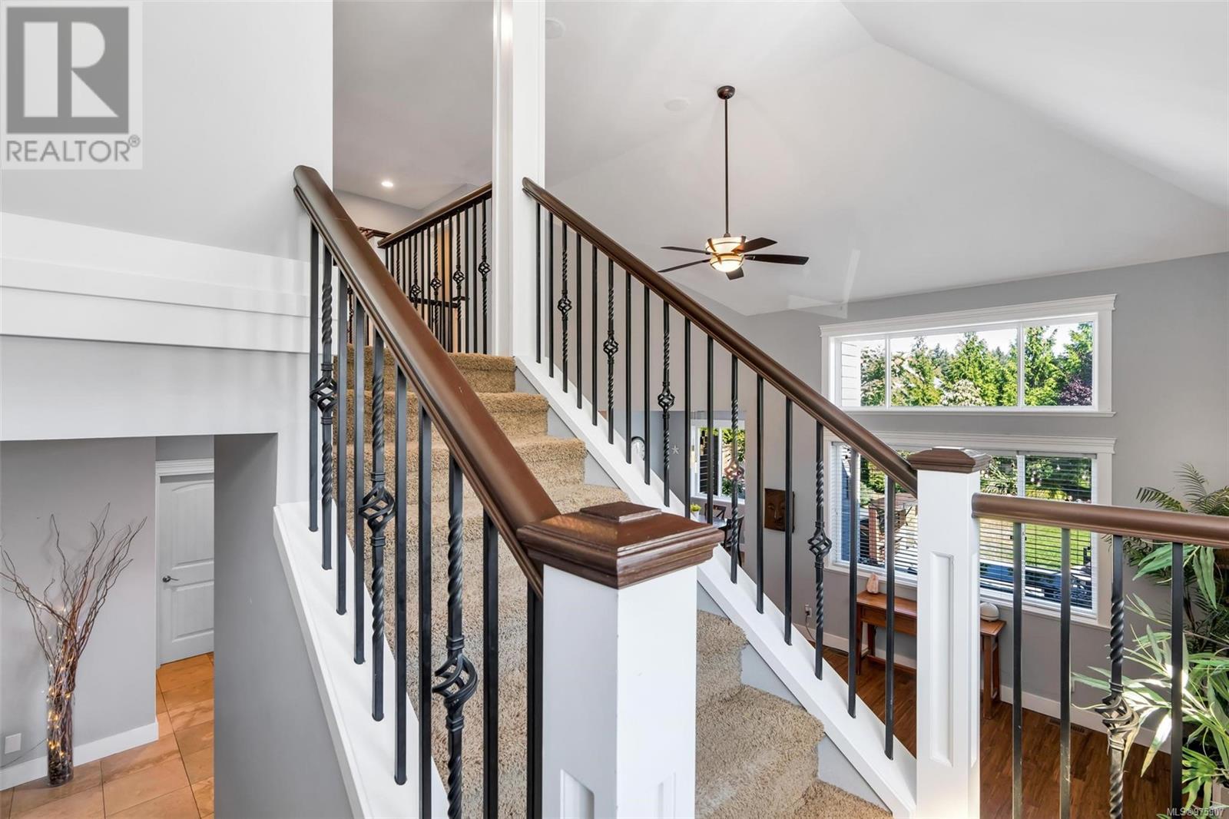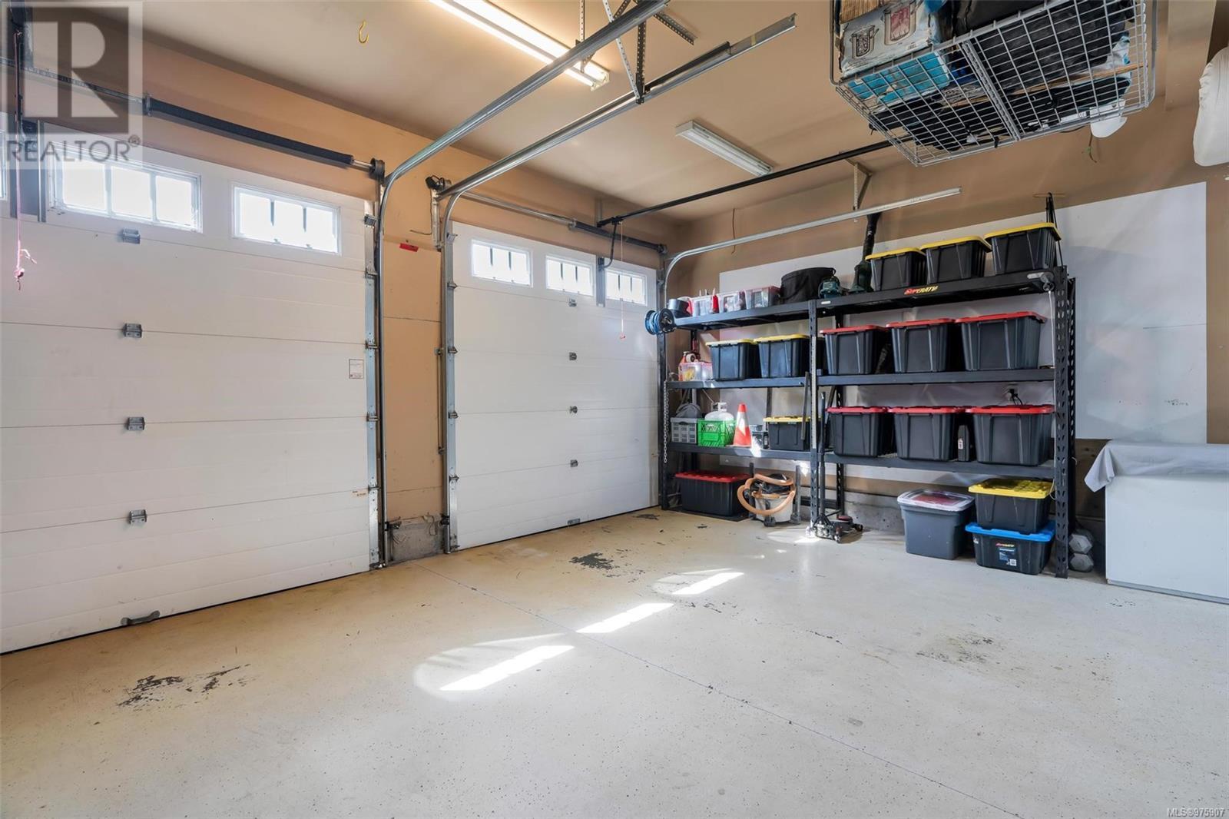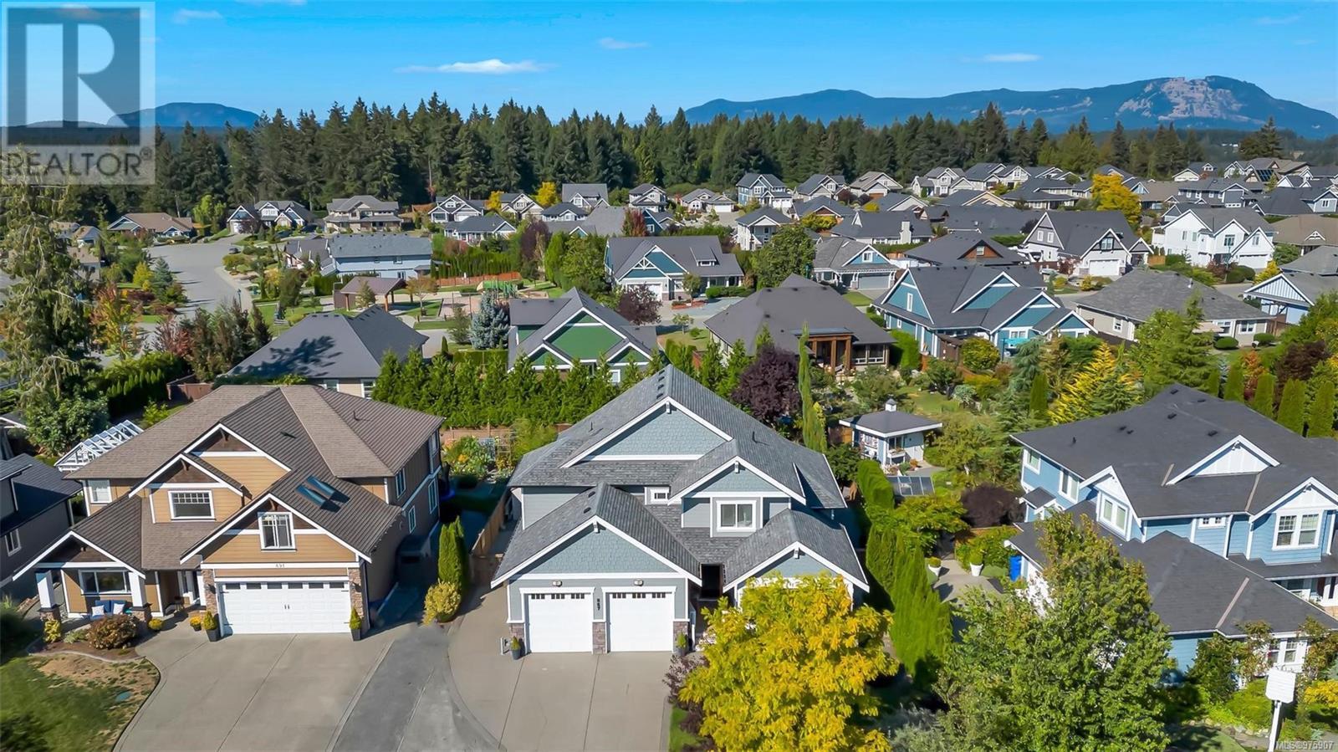887 Bucktail Rd Mill Bay, British Columbia V0R 2P1
$1,139,000Maintenance,
$12.75 Monthly
Maintenance,
$12.75 MonthlyGORGEOUS FAMILY HOME IN MILL SPRINGS - First time on the market! This attractive craftsman home features a beautifully updated kitchen with gas range, beverage fridge, walk-through pantry and quartz countertops. Soaring 15’ vaulted ceilings in the living room with cozy gas fireplace and fir mantle. Oversize tandem garage, with overheight doors and plenty of storage space. Large bedroom on the main (or office/den), with 3 generous bedrooms up. The primary boasts a stunning ensuite with rich, natural slate tiles, glass vessel sinks, soaker tub, and multiple showerheads with slate surround. Relax in the private and lush backyard, which features a hot tub and bar, deck off the kitchen, fire pit, and beautiful landscaping with bamboo garden. Additional gated parking for RV. This home is steps to the neighborhood playground, and minutes to schools, shopping, restaurants, marina and an abundance of recreational opportunities. This peaceful and inviting retreat is move-in ready! (id:32872)
Property Details
| MLS® Number | 975907 |
| Property Type | Single Family |
| Neigbourhood | Mill Bay |
| CommunityFeatures | Pets Allowed With Restrictions, Family Oriented |
| Features | Central Location, Level Lot, Private Setting, Southern Exposure, Other, Marine Oriented |
| ParkingSpaceTotal | 4 |
| Structure | Shed |
Building
| BathroomTotal | 3 |
| BedroomsTotal | 4 |
| ConstructedDate | 2008 |
| CoolingType | Air Conditioned |
| FireplacePresent | Yes |
| FireplaceTotal | 1 |
| HeatingType | Forced Air, Heat Pump |
| SizeInterior | 2394 Sqft |
| TotalFinishedArea | 2394 Sqft |
| Type | House |
Land
| AccessType | Road Access |
| Acreage | No |
| SizeIrregular | 9017 |
| SizeTotal | 9017 Sqft |
| SizeTotalText | 9017 Sqft |
| ZoningDescription | R-3 |
| ZoningType | Residential |
Rooms
| Level | Type | Length | Width | Dimensions |
|---|---|---|---|---|
| Second Level | Ensuite | 5-Piece | ||
| Second Level | Primary Bedroom | 13 ft | 13 ft x Measurements not available | |
| Second Level | Bedroom | 11 ft | Measurements not available x 11 ft | |
| Second Level | Bathroom | 4-Piece | ||
| Second Level | Bedroom | 14'2 x 10'3 | ||
| Main Level | Dining Room | 13'1 x 10'8 | ||
| Main Level | Kitchen | 13'6 x 11'11 | ||
| Main Level | Pantry | 6'10 x 3'5 | ||
| Main Level | Laundry Room | 7'11 x 9'3 | ||
| Main Level | Bathroom | 2-Piece | ||
| Main Level | Living Room | 21'6 x 15'2 | ||
| Main Level | Bedroom | 12 ft | Measurements not available x 12 ft | |
| Main Level | Entrance | 11'9 x 13'11 | ||
| Main Level | Porch | 21'8 x 7'2 |
https://www.realtor.ca/real-estate/27406650/887-bucktail-rd-mill-bay-mill-bay
Interested?
Contact us for more information
Holly Dias
23 Queens Road
Duncan, British Columbia V9L 2W1














































































