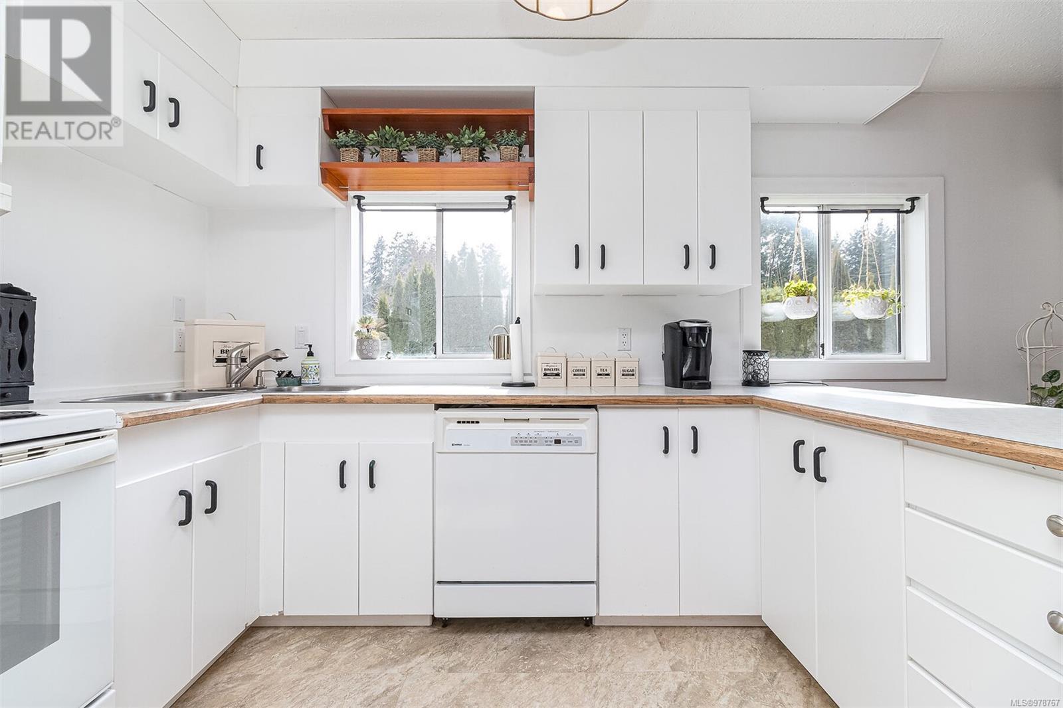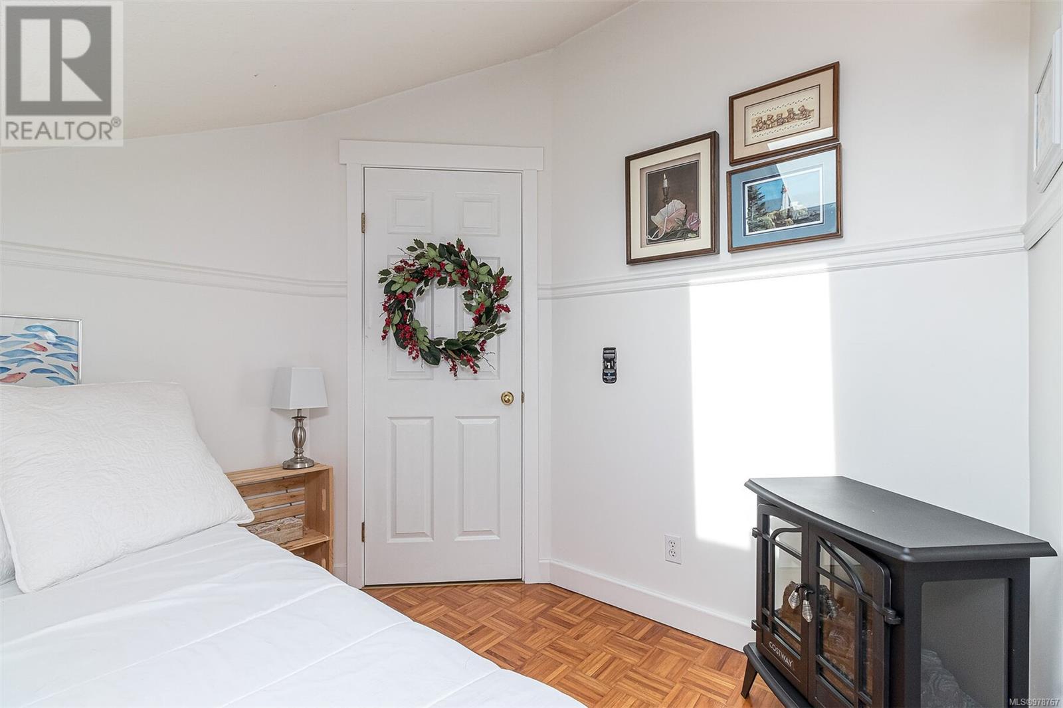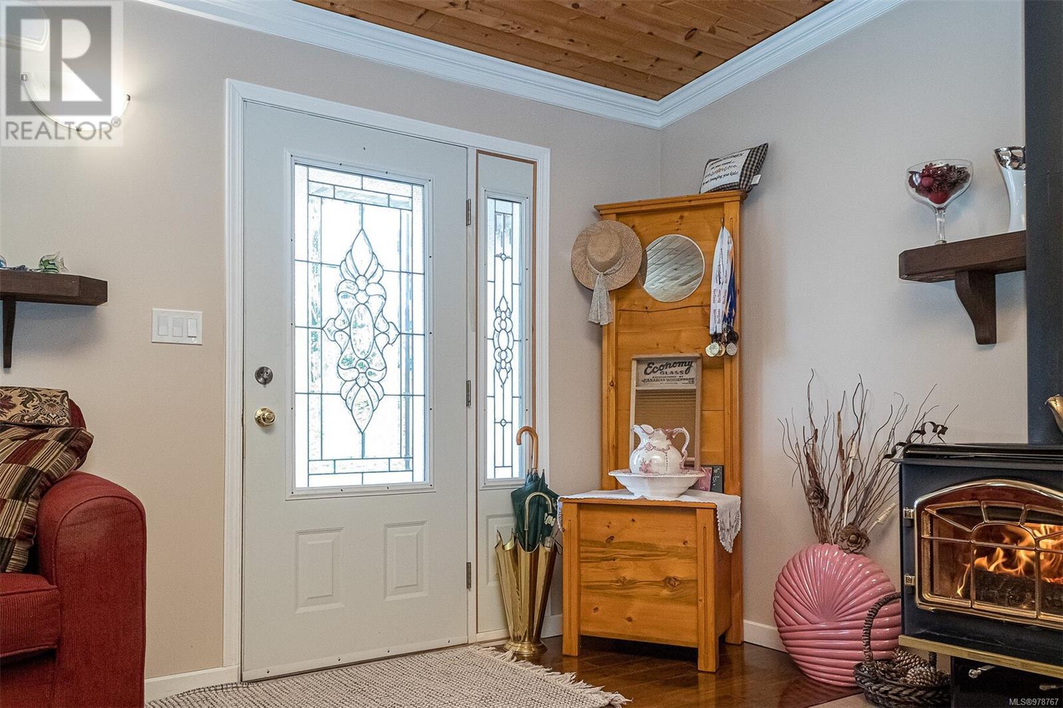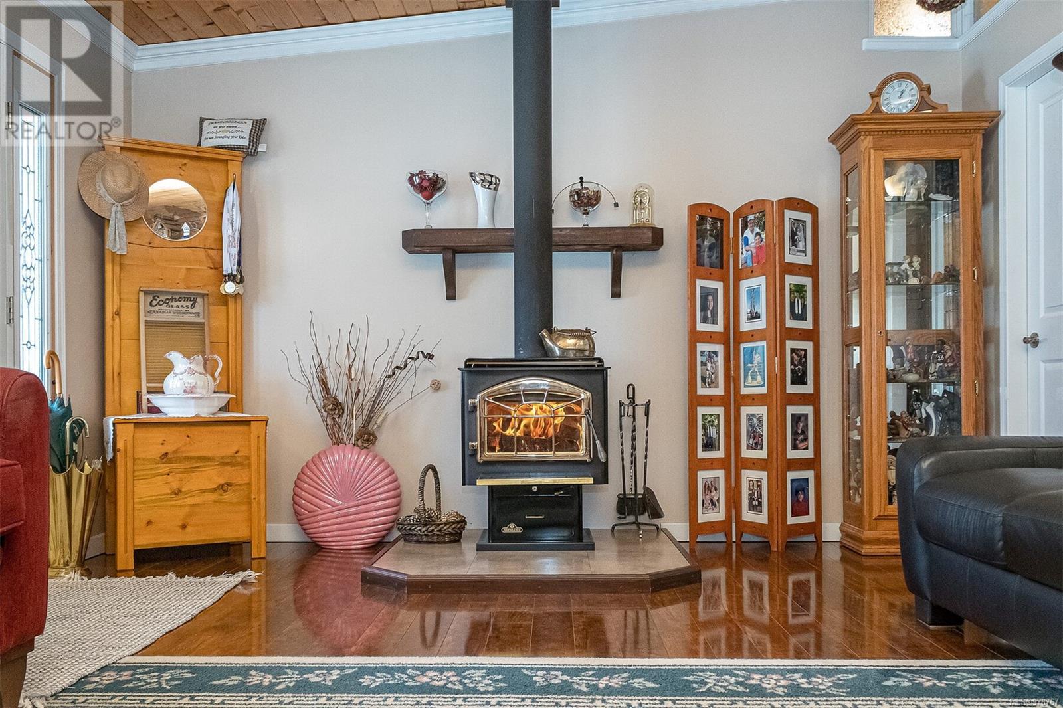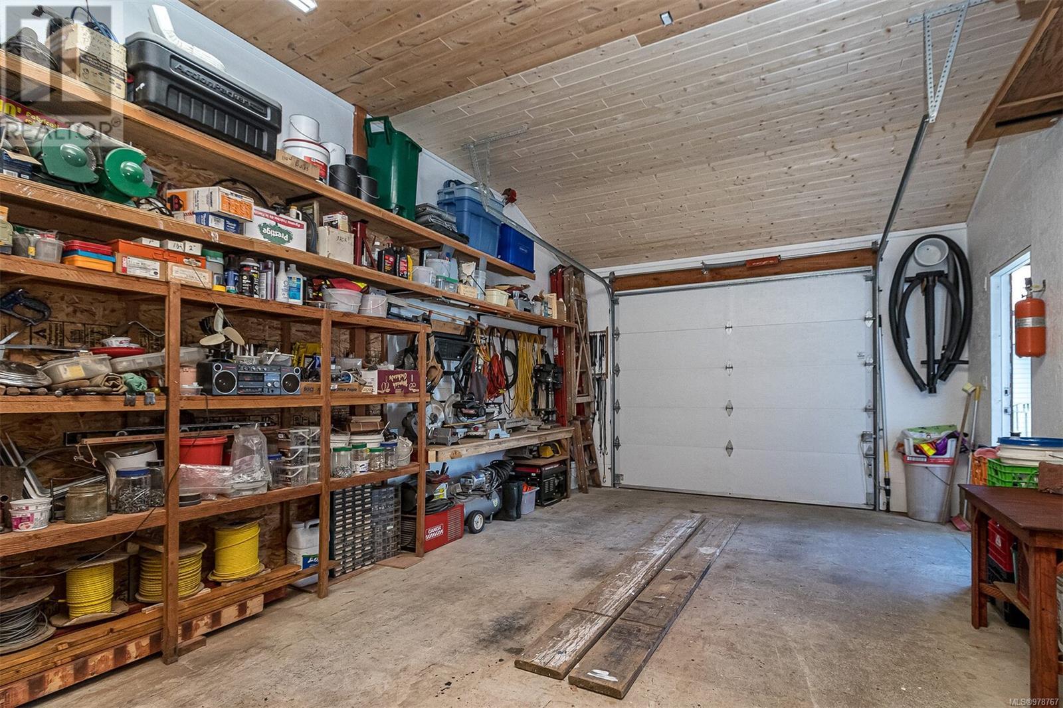91 Bald Eagle Cres Bowser, British Columbia V0R 1G0
$1,249,000
Fully available- CMPLETE 2 for 1 PACKAGE is located on a private 1/2 acre fenced lot. Renovated 1941 sq ft main home features 4 bedrooms, 2 bathrooms, an open concept living, dining, and kitchen area, complemented by a cozy woodstove, vaulted ceilings, an upper balcony, a covered verandah & new roof. In addition, a secondary 1129 sq ft home offers 2 bedrooms, 2 baths, an open concept living/dining/kitchen area, complete with an attached garage & its own private outdoor oasis featuring a summer kitchen, covered gazebo,& water feature. Ideal for intergenerational living, extended family arrangements, or rental income, this property is further enhanced by a triple car garage/workshop, covered RV storage, tool shed, woodshed, & garden area. Nearby amenities include hiking/biking trails, ocean access, a marina, a golf course, & the Village of Bowser, offering a range of conveniences such as a grocery store, building supply shop, coffee house, pharmacy, bank, & gift store. 20 minutes either way to Qualicum Beach /Courtenay. (id:32872)
Property Details
| MLS® Number | 978767 |
| Property Type | Single Family |
| Neigbourhood | Bowser/Deep Bay |
| Features | Southern Exposure, Other, Marine Oriented |
| Parking Space Total | 6 |
| Plan | Vip31044 |
| Structure | Shed, Workshop, Patio(s) |
Building
| Bathroom Total | 4 |
| Bedrooms Total | 6 |
| Constructed Date | 1994 |
| Cooling Type | None |
| Fireplace Present | Yes |
| Fireplace Total | 2 |
| Heating Fuel | Electric |
| Heating Type | Baseboard Heaters |
| Size Interior | 4110 Sqft |
| Total Finished Area | 3070 Sqft |
| Type | House |
Land
| Access Type | Road Access |
| Acreage | No |
| Size Irregular | 0.5 |
| Size Total | 0.5 Ac |
| Size Total Text | 0.5 Ac |
| Zoning Description | Rs2 |
| Zoning Type | Residential |
Rooms
| Level | Type | Length | Width | Dimensions |
|---|---|---|---|---|
| Second Level | Balcony | 7'7 x 15'3 | ||
| Second Level | Sitting Room | 7'7 x 6'9 | ||
| Second Level | Primary Bedroom | 17'5 x 13'3 | ||
| Second Level | Ensuite | 4-Piece | ||
| Second Level | Bedroom | 8'4 x 7'9 | ||
| Second Level | Bedroom | 9'8 x 11'1 | ||
| Lower Level | Living Room | 17'4 x 13'4 | ||
| Main Level | Bathroom | 4-Piece | ||
| Main Level | Patio | 10'2 x 8'2 | ||
| Main Level | Entrance | 15'5 x 13'8 | ||
| Main Level | Bedroom | 9'7 x 13'8 | ||
| Main Level | Dining Room | 12'2 x 13'5 | ||
| Main Level | Kitchen | 10'4 x 12'2 | ||
| Main Level | Laundry Room | 13'11 x 9'1 | ||
| Other | Storage | 6'9 x 7'8 | ||
| Other | Storage | 9'4 x 7'5 | ||
| Other | Workshop | 19'2 x 23'1 | ||
| Other | Porch | 11'7 x 7'11 | ||
| Other | Laundry Room | 9'10 x 13'2 | ||
| Other | Entrance | 8'3 x 9'0 | ||
| Additional Accommodation | Bathroom | X | ||
| Additional Accommodation | Bathroom | X | ||
| Additional Accommodation | Bedroom | 9'4 x 13'2 | ||
| Additional Accommodation | Dining Room | 13'10 x 5'0 | ||
| Additional Accommodation | Kitchen | 14'5 x 13'5 | ||
| Additional Accommodation | Living Room | 17'11 x 13'5 | ||
| Additional Accommodation | Primary Bedroom | 15'9 x 13'5 |
https://www.realtor.ca/real-estate/27548092/91-bald-eagle-cres-bowser-bowserdeep-bay
Interested?
Contact us for more information
Edie Mcphedran
Personal Real Estate Corporation
www.vancouverislandhomes.ca/

173 West Island Hwy
Parksville, British Columbia V9P 2H1
(250) 248-4321
(800) 224-5838
(250) 248-3550
www.parksvillerealestate.com/








