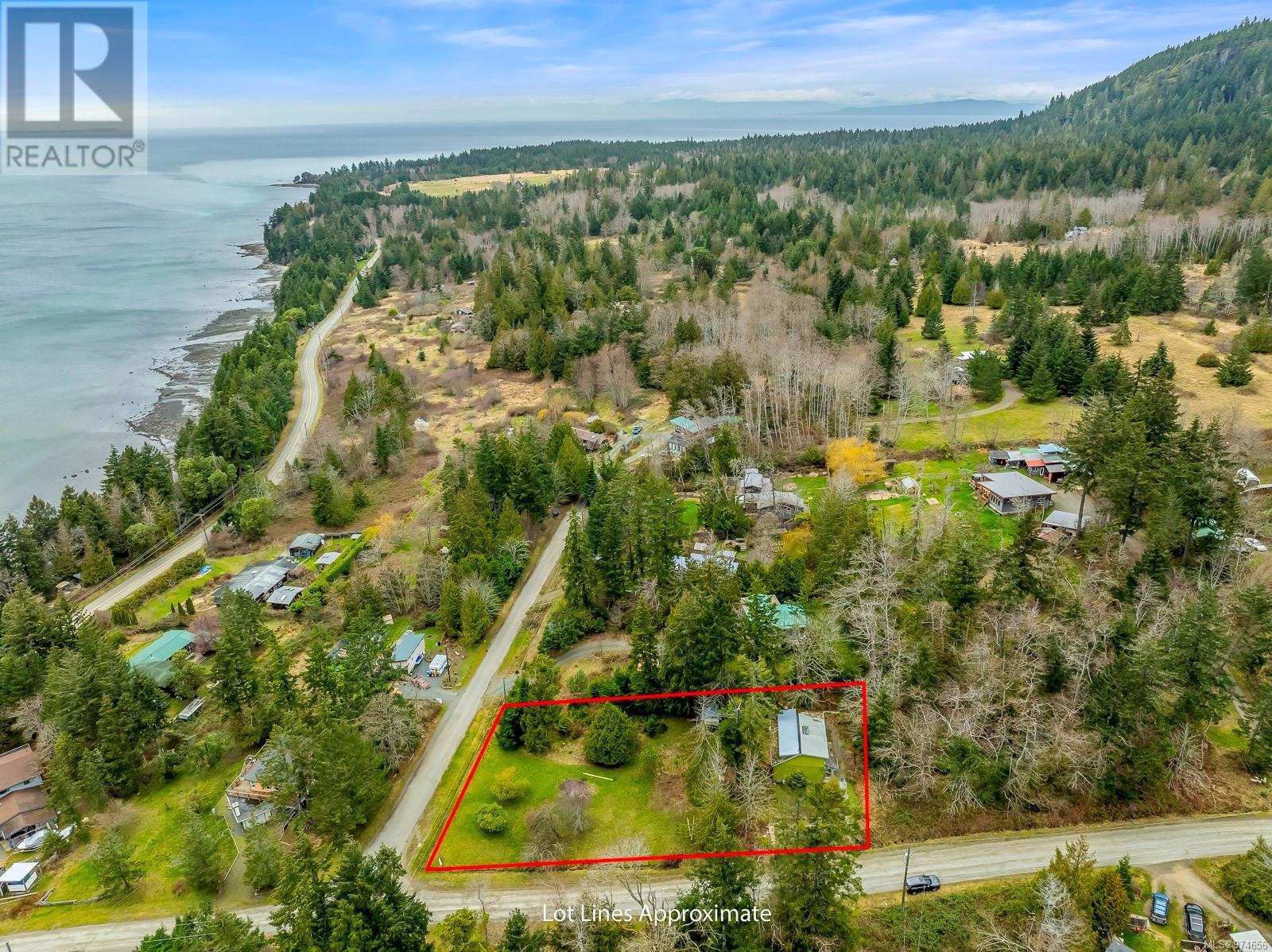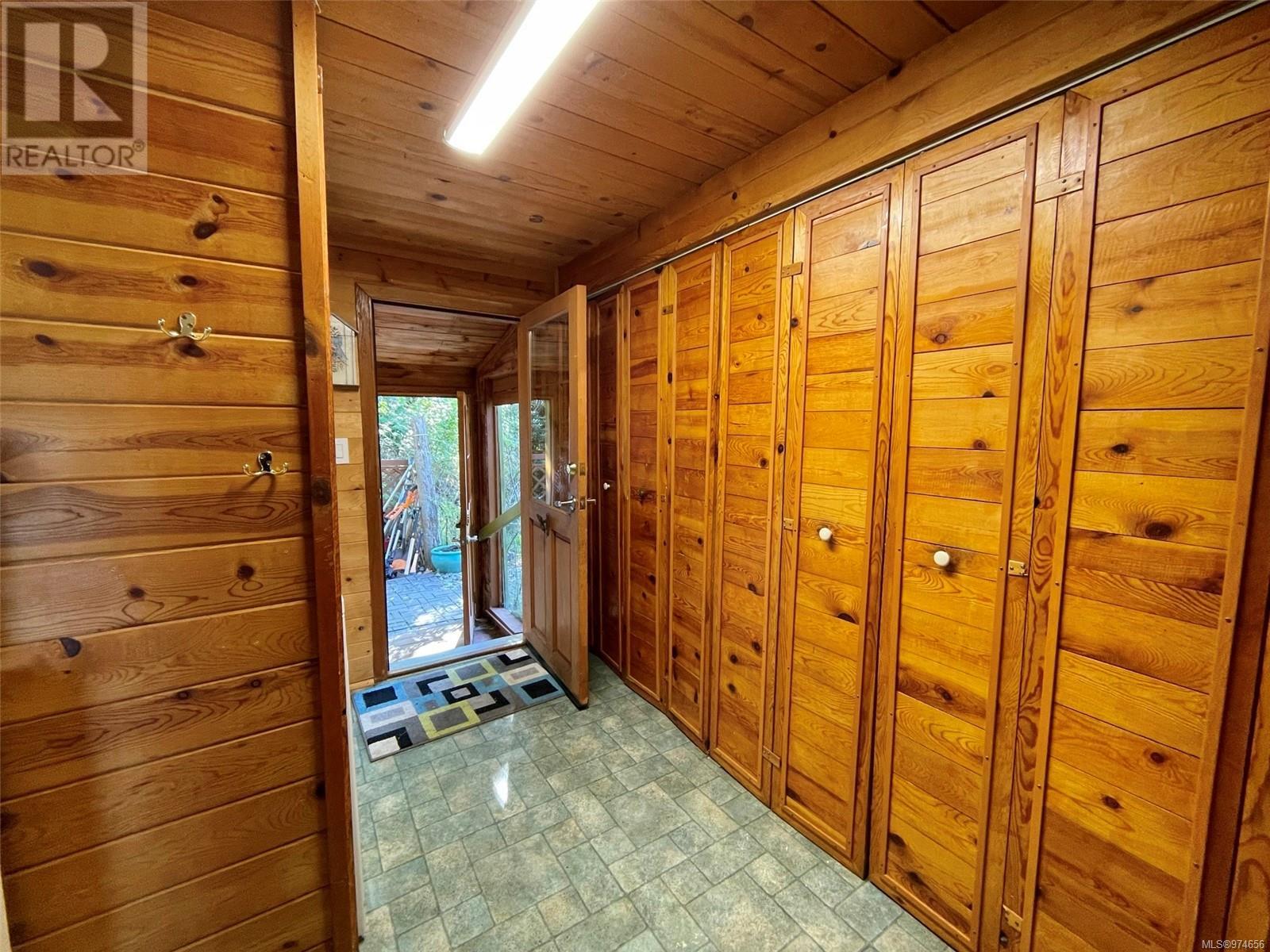915 Mount Rd Hornby Island, British Columbia V0R 1Z0
$769,000
Welcome to Hornby Island's west side, where magical evening light and ocean glimpses await. This charming home sits on a low-maintenance corner lot, just a short walk from Shingle Spit Beach. Upon entering, you'll find a spacious entry area with ample storage and a closet housing a washer and dryer. The kitchen features bright laminate countertops and a window that offers a lovely view. The living room has a cozy ambiance with its wood ceiling, direct deck access, and a rustic rock wall woodstove surround. The open-concept design seamlessly connects the kitchen, dining, and living areas, making it perfect for family gatherings and entertaining guests. The balcony is ideal for outdoor dining or unwinding with a book while enjoying stunning sunsets. Upstairs, you will find two bedrooms, one with a large sitting room and a small bathroom, providing a private retreat for family members or guests. While the home could benefit from some updates, it holds great potential and would be a wonderful place to call home. (id:32872)
Property Details
| MLS® Number | 974656 |
| Property Type | Single Family |
| Neigbourhood | Hornby Island |
| Features | Hillside, Corner Site, Other |
| Parking Space Total | 2 |
| Plan | Vip23698 |
| View Type | Ocean View |
Building
| Bathroom Total | 2 |
| Bedrooms Total | 2 |
| Architectural Style | Westcoast |
| Constructed Date | 1982 |
| Cooling Type | None |
| Fireplace Present | Yes |
| Fireplace Total | 1 |
| Heating Fuel | Electric, Wood |
| Heating Type | Baseboard Heaters |
| Size Interior | 1440 Sqft |
| Total Finished Area | 1440 Sqft |
| Type | House |
Parking
| Stall |
Land
| Access Type | Road Access |
| Acreage | No |
| Size Irregular | 18731 |
| Size Total | 18731 Sqft |
| Size Total Text | 18731 Sqft |
| Zoning Description | R1 |
| Zoning Type | Residential |
Rooms
| Level | Type | Length | Width | Dimensions |
|---|---|---|---|---|
| Second Level | Bathroom | 8 ft | 4 ft | 8 ft x 4 ft |
| Second Level | Sitting Room | 8 ft | 21 ft | 8 ft x 21 ft |
| Second Level | Bedroom | 11 ft | 11 ft x Measurements not available | |
| Second Level | Primary Bedroom | 19'8 x 9'6 | ||
| Main Level | Bathroom | 6'3 x 8'3 | ||
| Main Level | Living Room | 12 ft | 12 ft x Measurements not available | |
| Main Level | Dining Room | 10 ft | 9 ft | 10 ft x 9 ft |
| Main Level | Kitchen | 10 ft | 11 ft | 10 ft x 11 ft |
| Main Level | Entrance | 11'9 x 6'10 |
https://www.realtor.ca/real-estate/27359823/915-mount-rd-hornby-island-hornby-island
Interested?
Contact us for more information
Jenessa Tuele

#121 - 750 Comox Road
Courtenay, British Columbia V9N 3P6
(250) 334-3124
(800) 638-4226
(250) 334-1901
Donna Tuele
www.hornbyislandrealestate.ca/

#121 - 750 Comox Road
Courtenay, British Columbia V9N 3P6
(250) 334-3124
(800) 638-4226
(250) 334-1901


















