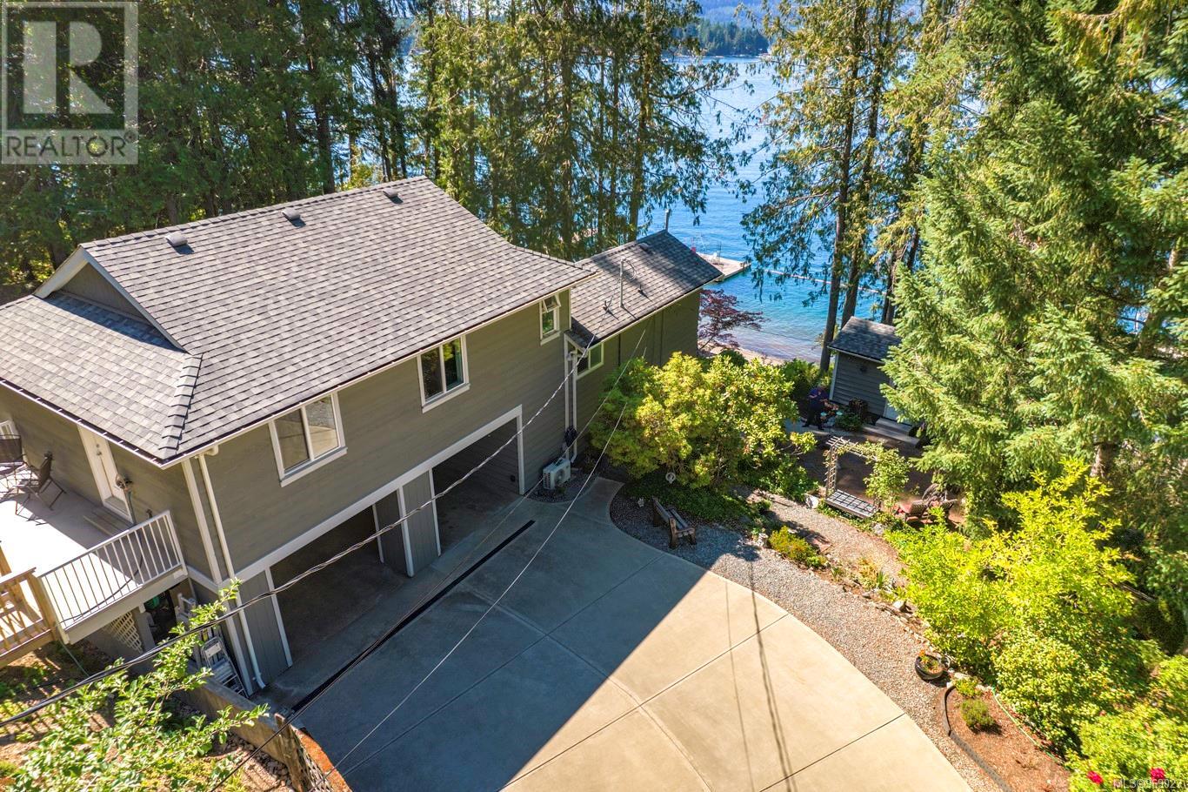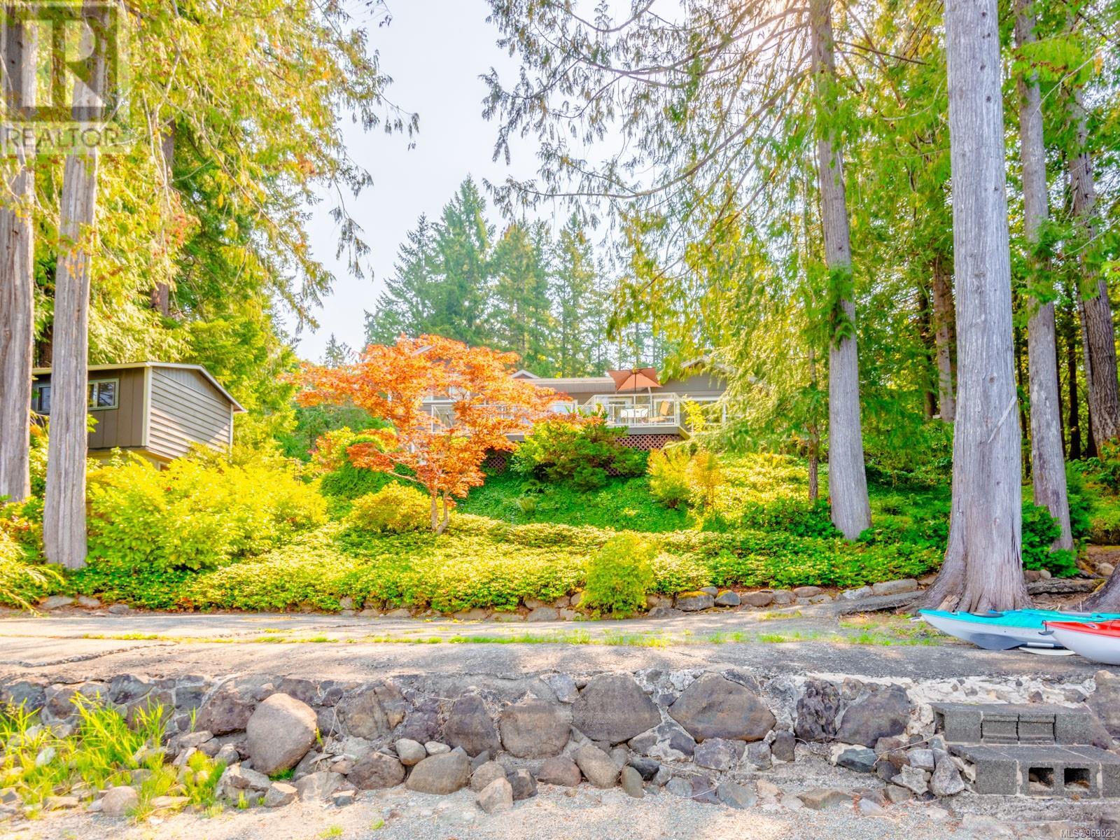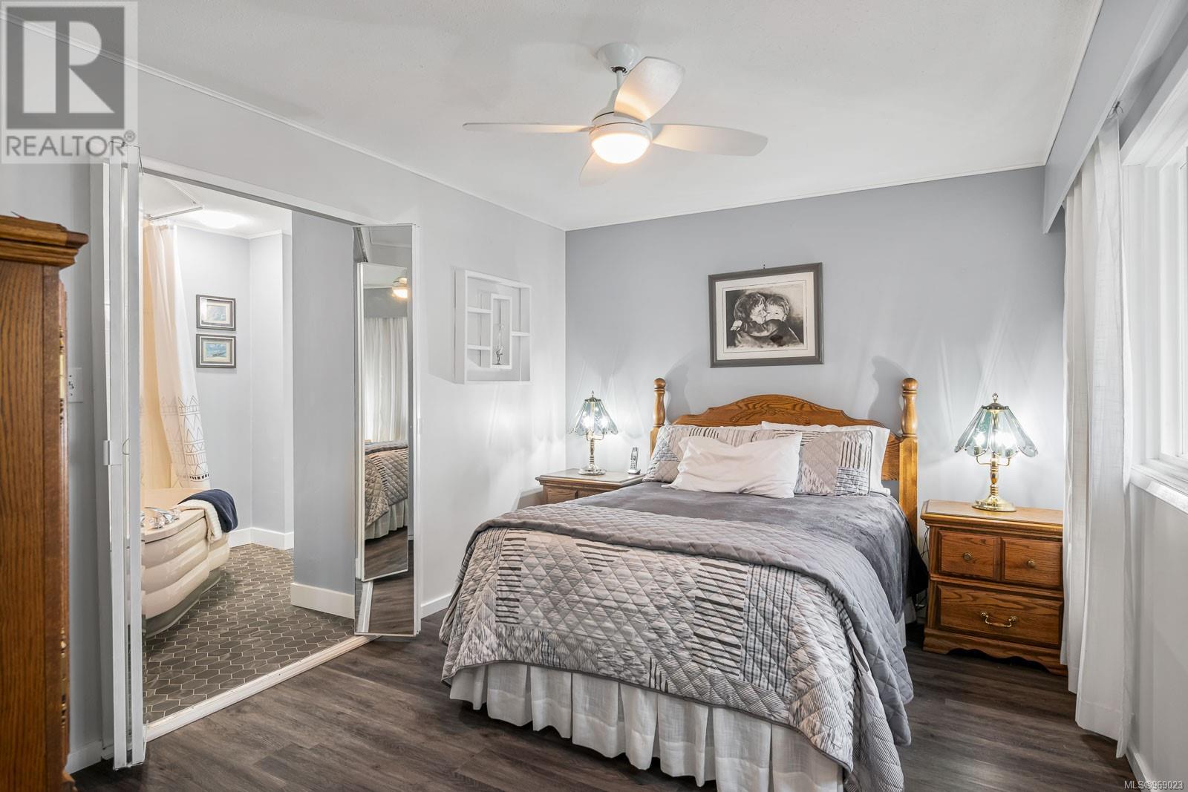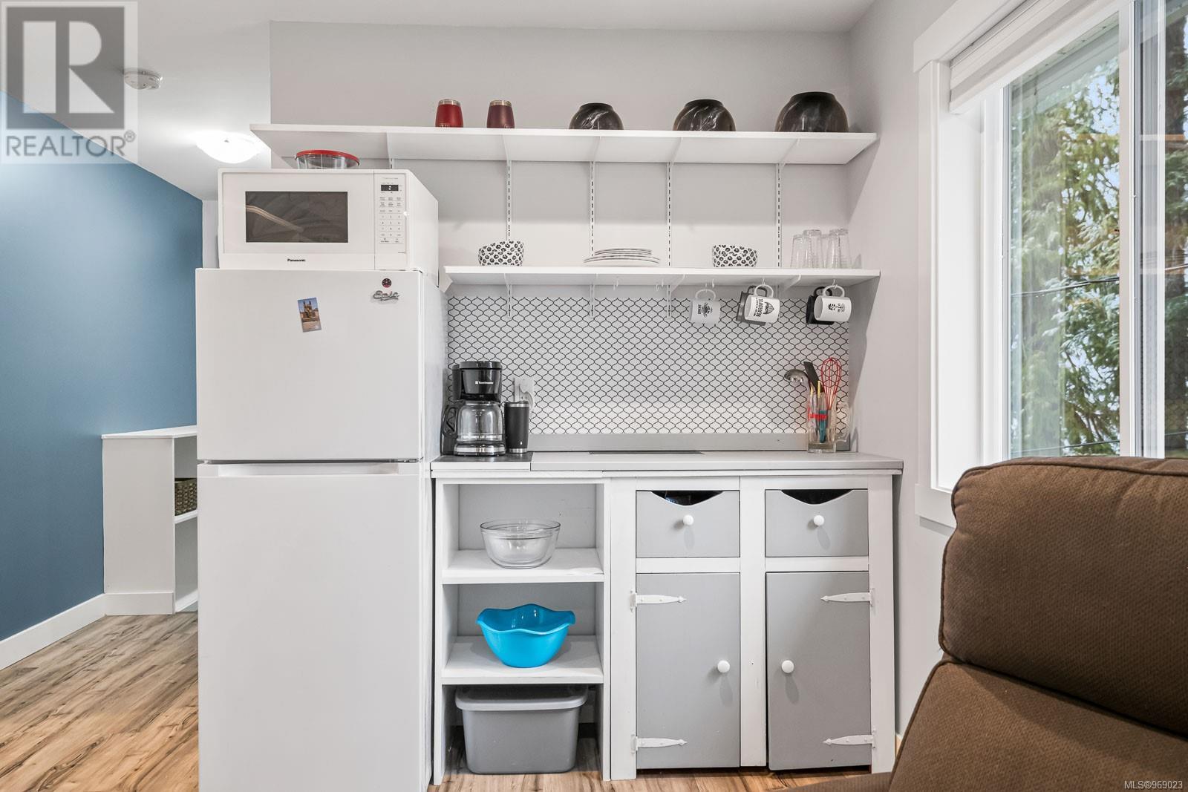9195 Faber Rd Port Alberni, British Columbia V9Y 9C3
$1,899,900
Sproat Lake Escape! This 1.3acre haven with 100ft of pristine beachfront, private dock, and bunkhouse, offers the ultimate escape into nature. Dip your feet into warm crystal-clear water, and set the stage for endless swimming, boating, and water sports. The heart of this home is a central kitchen with stainless appliances, seamlessly flowing into living spaces that all boast magnificent lake views. The primary bedroom is a tranquil sanctuary, with 4 piece bathroom, and beautiful lake vistas. There is a bedroom and bathroom on the next level, and a versatile top floor with living area, kitchenette, two ample-sized bedrooms and a bathroom. Cater to guests, or bring the whole family with ample parking for everyone. Enjoy established gardens, stunning sunsets from the three-tier sundeck, and the secluded setting as you're enveloped by lush privacy buffer landscaping. Check out the professional photos, video & virtual tour, then call to arrange your private viewing. (id:32872)
Property Details
| MLS® Number | 969023 |
| Property Type | Single Family |
| Neigbourhood | Sproat Lake |
| Features | Acreage, Other, Marine Oriented, Moorage |
| ParkingSpaceTotal | 6 |
| Structure | Shed |
| ViewType | Lake View, Mountain View |
| WaterFrontType | Waterfront On Lake |
Building
| BathroomTotal | 3 |
| BedroomsTotal | 5 |
| ConstructedDate | 1948 |
| CoolingType | See Remarks |
| FireplacePresent | Yes |
| FireplaceTotal | 1 |
| HeatingFuel | Electric |
| HeatingType | Forced Air, Heat Pump |
| SizeInterior | 2425 Sqft |
| TotalFinishedArea | 2425 Sqft |
| Type | House |
Land
| AccessType | Road Access |
| Acreage | Yes |
| SizeIrregular | 1.3 |
| SizeTotal | 1.3 Ac |
| SizeTotalText | 1.3 Ac |
| ZoningDescription | Ra1 |
| ZoningType | Rural Residential |
Rooms
| Level | Type | Length | Width | Dimensions |
|---|---|---|---|---|
| Second Level | Bedroom | 13'0 x 10'1 | ||
| Second Level | Bathroom | 4-Piece | ||
| Third Level | Living Room | 19'0 x 10'9 | ||
| Third Level | Bedroom | 14'0 x 10'11 | ||
| Third Level | Bedroom | 14'0 x 10'11 | ||
| Third Level | Bathroom | 3-Piece | ||
| Lower Level | Laundry Room | 9'8 x 8'0 | ||
| Lower Level | Bedroom | 15'9 x 9'11 | ||
| Main Level | Kitchen | 17'7 x 7'9 | ||
| Main Level | Ensuite | 4-Piece | ||
| Main Level | Primary Bedroom | 12'10 x 10'3 | ||
| Main Level | Living Room | 25'0 x 13'0 | ||
| Main Level | Dining Room | 15'3 x 6'1 | ||
| Main Level | Den | 11'10 x 11'8 |
https://www.realtor.ca/real-estate/27106537/9195-faber-rd-port-alberni-sproat-lake
Interested?
Contact us for more information
Vittoria Solda
Personal Real Estate Corporation
1 - 4505 Victoria Quay
Port Alberni, British Columbia V9Y 6G2





























