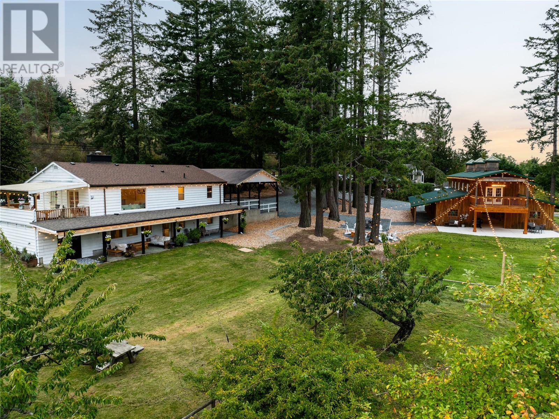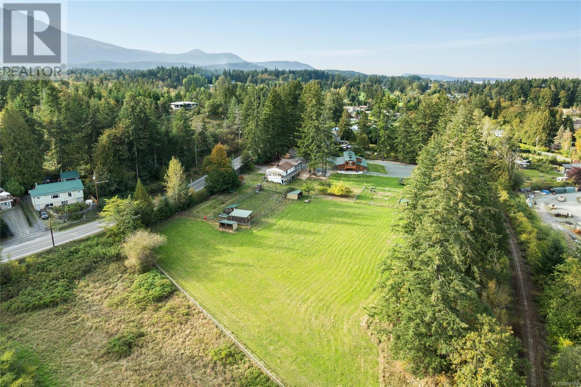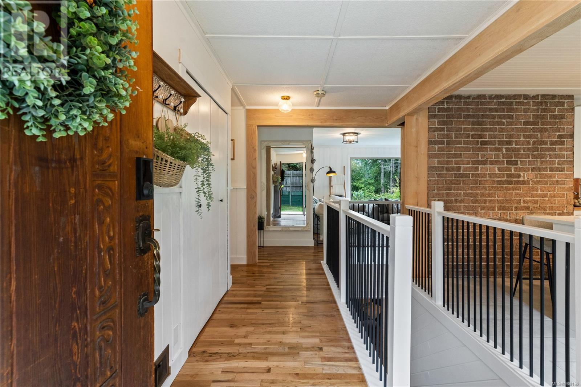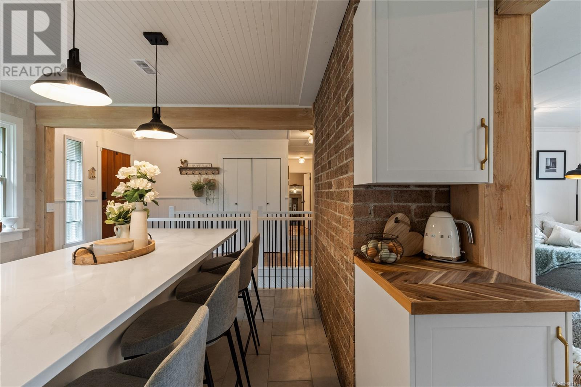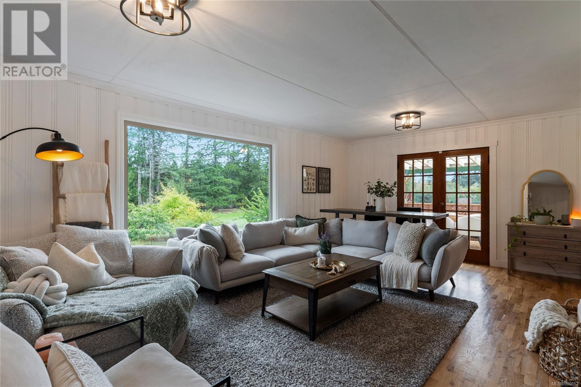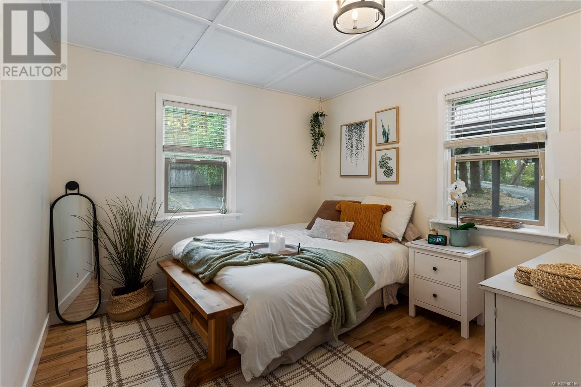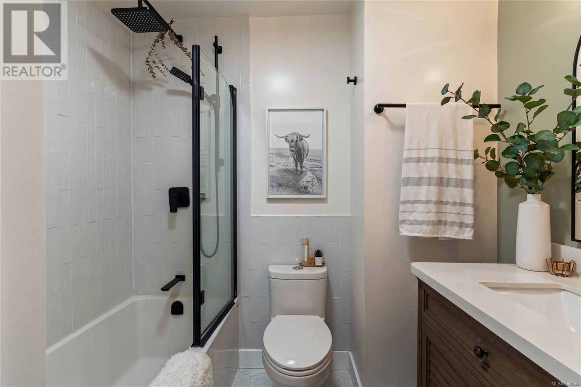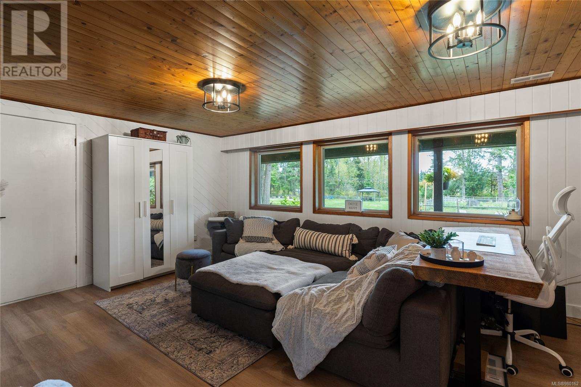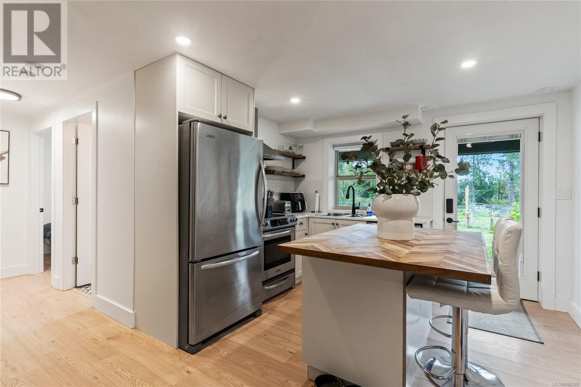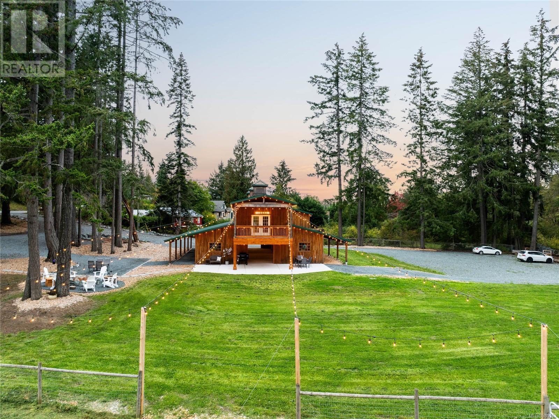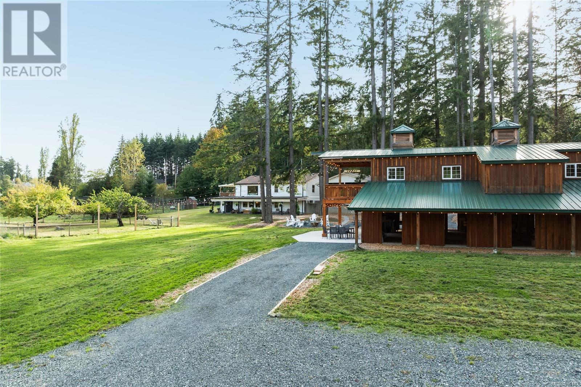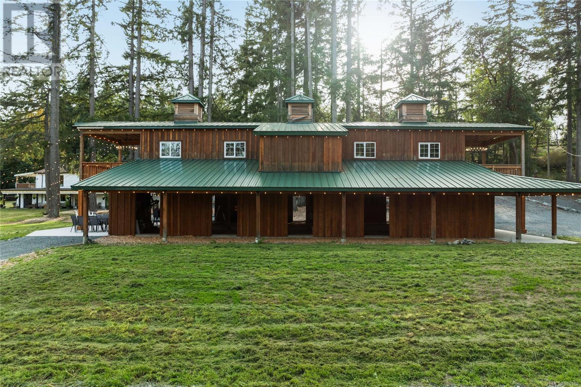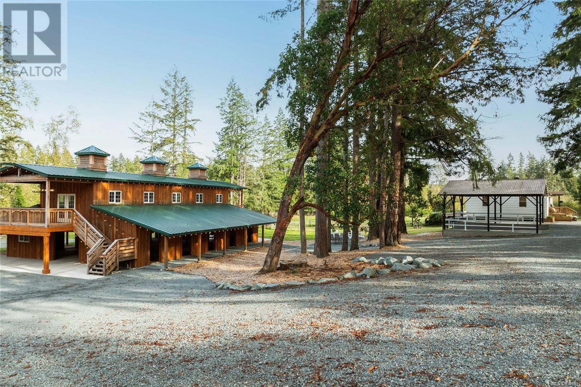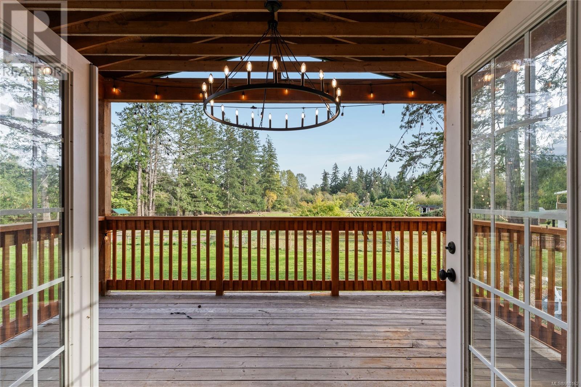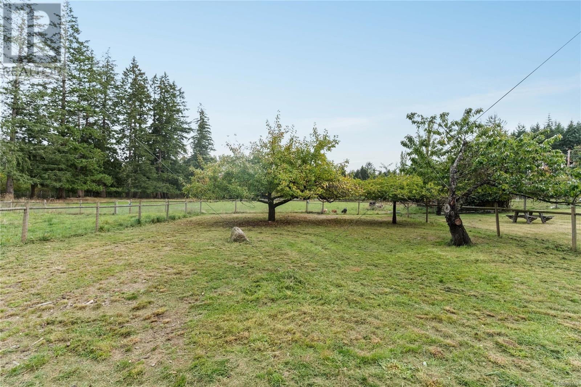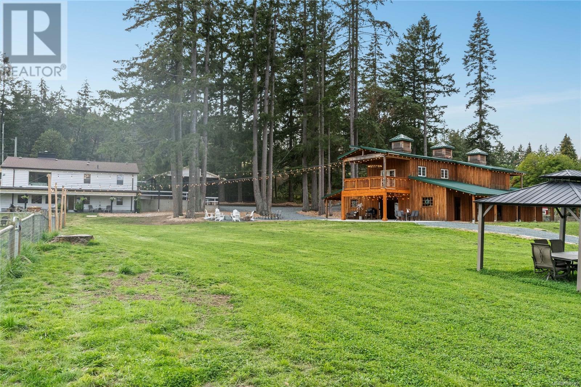9233 Chemainus Rd Chemainus, British Columbia V0R 1K5
$1,599,900
Welcome to this versatile 4.2-acre rural estate with endless potential for equestrian pursuits, events, or simply a private retreat! This 2500+ sqft rancher, fully updated, offers 5 beds and 3 baths, including a 650 sqft 2-bed, 1-bath in-law suite with walkout basement access. The main home features a high-end kitchen with a 36” Wolf range, farmhouse sink, and double fridge/freezer. The bright living/dining room enjoys expansive views of the property, with French doors opening onto a side deck, under which lies your workshop. The primary suite boasts a walk-in closet, luxurious ensuite with double vanity, standalone tub, and oversized shower with dual heads. A brand-new 60x40, 3700+ sqft barn with its own dedicated 200-amp Hydro service makes this property truly standout. Also enjoy 2 overheight carport bays, cross-fenced pastures, a spacious chicken coop and run, plus a feed building. Blending rural charm with modern amenities, this estate is ready for anything! (Assessed value/tax is due to active Farm Status) (id:32872)
Property Details
| MLS® Number | 980162 |
| Property Type | Single Family |
| Neigbourhood | Chemainus |
| Features | Acreage, Private Setting, Southern Exposure, Partially Cleared, Other, Rectangular |
| ParkingSpaceTotal | 50 |
| Structure | Barn, Shed, Workshop |
Building
| BathroomTotal | 3 |
| BedroomsTotal | 5 |
| ConstructedDate | 1955 |
| CoolingType | Air Conditioned, Central Air Conditioning |
| FireProtection | Fire Alarm System |
| FireplacePresent | Yes |
| FireplaceTotal | 2 |
| HeatingFuel | Electric |
| HeatingType | Forced Air |
| SizeInterior | 6451 Sqft |
| TotalFinishedArea | 2524 Sqft |
| Type | House |
Land
| AccessType | Road Access |
| Acreage | Yes |
| SizeIrregular | 4.21 |
| SizeTotal | 4.21 Ac |
| SizeTotalText | 4.21 Ac |
| ZoningDescription | R1 |
| ZoningType | Residential |
Rooms
| Level | Type | Length | Width | Dimensions |
|---|---|---|---|---|
| Lower Level | Workshop | 11'6 x 19'0 | ||
| Lower Level | Bathroom | 4-Piece | ||
| Lower Level | Bedroom | 8'6 x 8'7 | ||
| Lower Level | Bedroom | 11'7 x 9'6 | ||
| Lower Level | Kitchen | 11'3 x 8'7 | ||
| Lower Level | Living Room/dining Room | 13'6 x 14'0 | ||
| Lower Level | Laundry Room | 15'4 x 10'0 | ||
| Lower Level | Family Room | 19'0 x 12'5 | ||
| Main Level | Bathroom | 4-Piece | ||
| Main Level | Ensuite | 5-Piece | ||
| Main Level | Primary Bedroom | 14'2 x 10'7 | ||
| Main Level | Bedroom | 10'2 x 10'0 | ||
| Main Level | Bedroom | 9'8 x 10'4 | ||
| Main Level | Great Room | 20'0 x 13'3 | ||
| Main Level | Kitchen | 15'10 x 13'7 | ||
| Main Level | Entrance | 4'2 x 10'9 |
https://www.realtor.ca/real-estate/27620114/9233-chemainus-rd-chemainus-chemainus
Interested?
Contact us for more information
Elaine Wilkinson
102 - 626 1st Ave, Po Box 135
Ladysmith, British Columbia V9G 1A1


