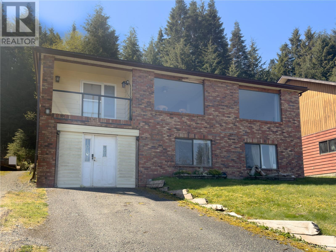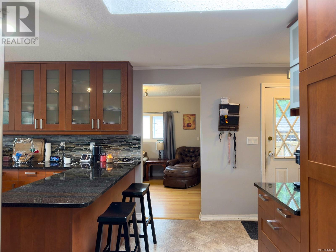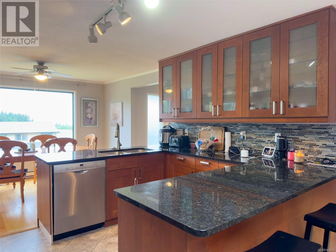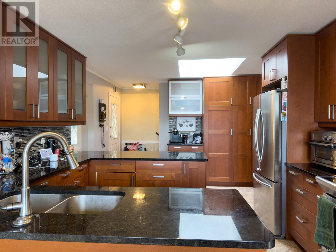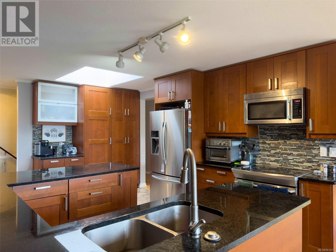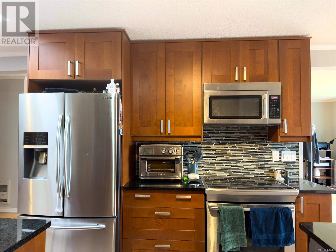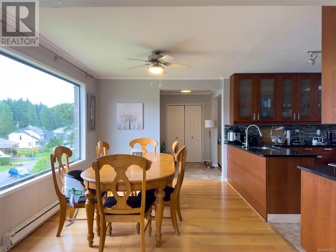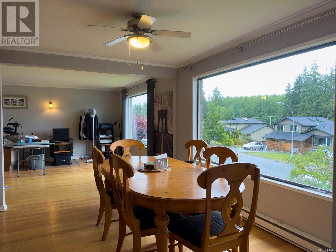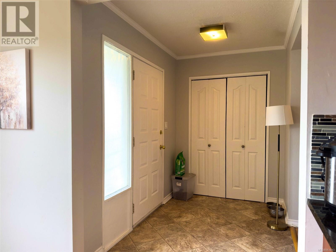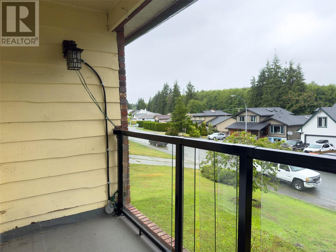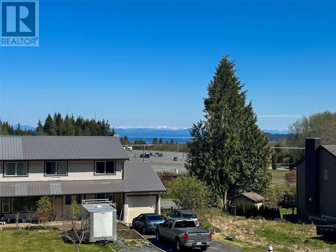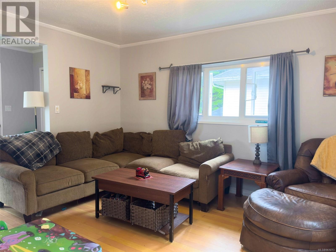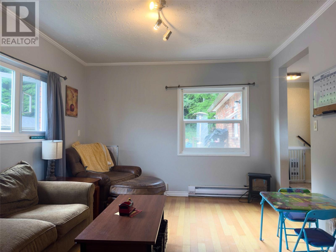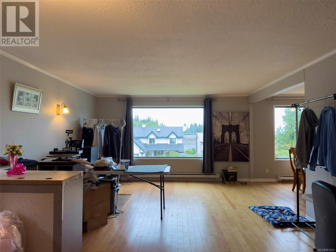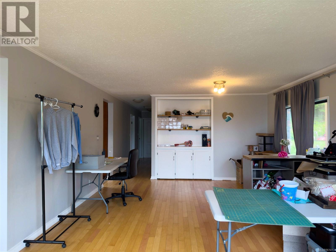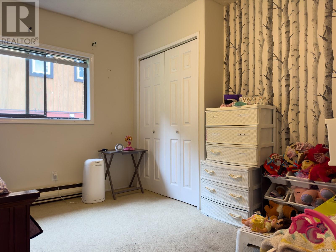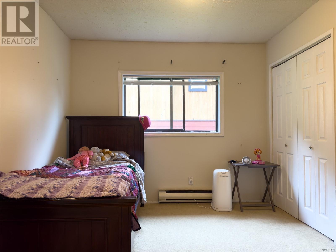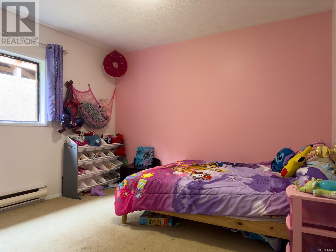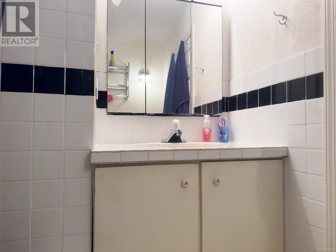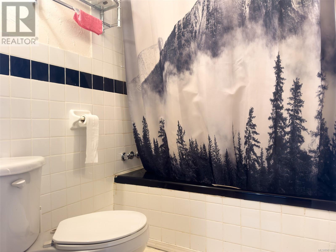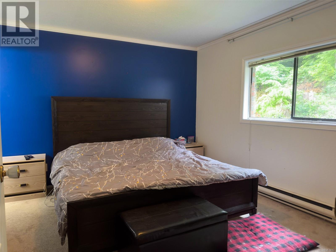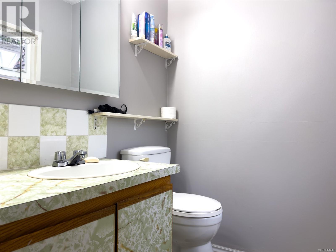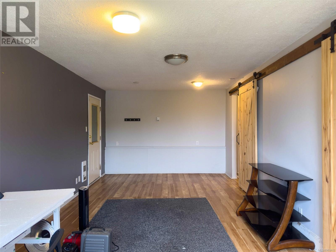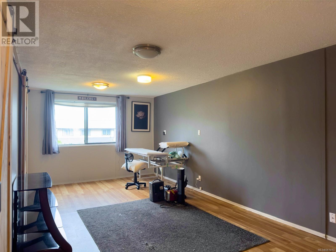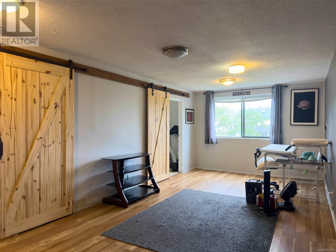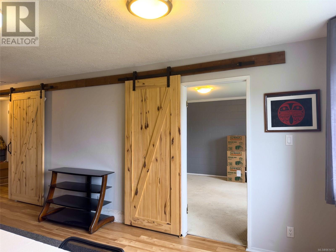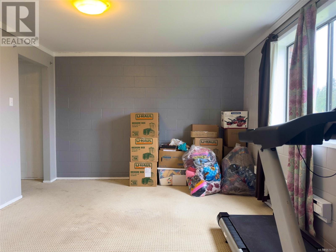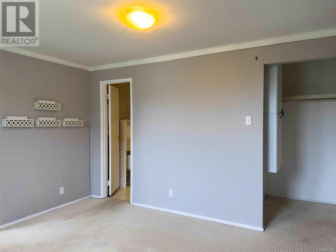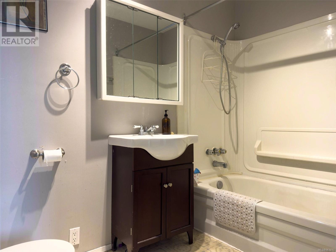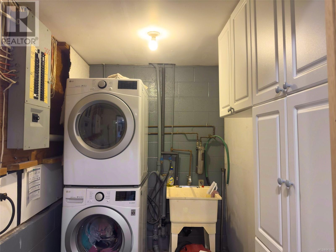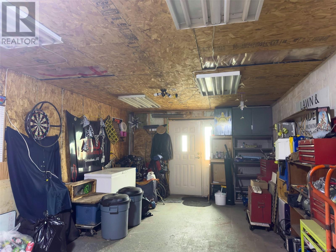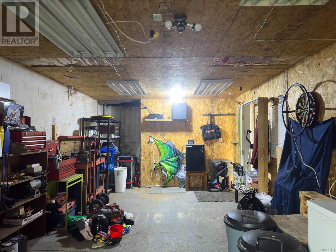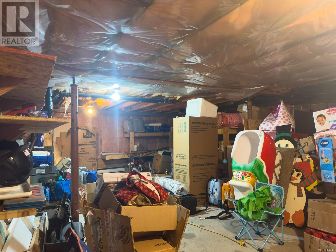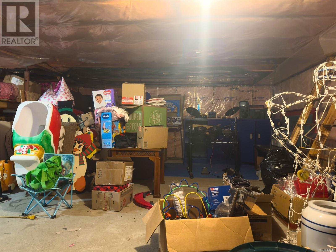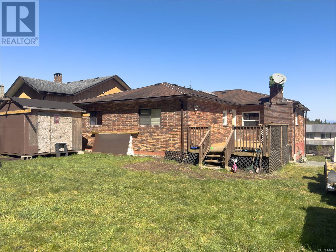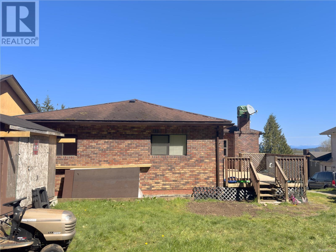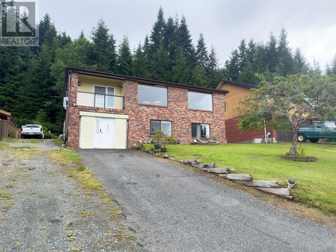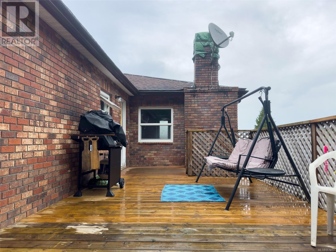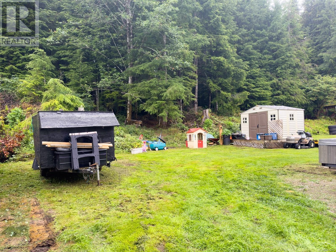9265 Elk Dr Port Hardy, British Columbia V0N 2P0
$455,000
Spacious family home on a desirable street in Port Hardy! This home offers 4 bedrooms, 3 bathrooms & loads of space throughout. The main level features a stunning kitchen with ample storage space with cabinets to the ceiling & gorgeous granite counters. The kitchen is open to the dining area with large windows, giving tons of light. Off the kitchen is a family room & access to a private front deck with distant ocean & mountain views. On the other side of the kitchen you'll find the living room with built ins & pellet stove. Down the hall is the full bathroom & 3 good sized bedrooms, including the primary complete with 2 piece ensuite. Downstairs has suite potential with separate entrance through the carport, a huge living space, spacious bedroom with large closet & full ensuite bathroom. Laundry is conveniently located at the bottom of the stairs & access to a massive storage area under the main level. Outside you will enjoy a newer deck, private yard and loads of parking! Call today! (id:32872)
Property Details
| MLS® Number | 961413 |
| Property Type | Single Family |
| Neigbourhood | Port Hardy |
| Parking Space Total | 6 |
| Plan | Vip34639 |
| View Type | Mountain View, Ocean View |
Building
| Bathroom Total | 3 |
| Bedrooms Total | 4 |
| Constructed Date | 1982 |
| Cooling Type | None |
| Fireplace Present | Yes |
| Fireplace Total | 1 |
| Heating Fuel | Electric |
| Heating Type | Baseboard Heaters |
| Size Interior | 2544 Sqft |
| Total Finished Area | 2258 Sqft |
| Type | House |
Parking
| Stall |
Land
| Acreage | No |
| Size Irregular | 7754 |
| Size Total | 7754 Sqft |
| Size Total Text | 7754 Sqft |
| Zoning Type | Residential |
Rooms
| Level | Type | Length | Width | Dimensions |
|---|---|---|---|---|
| Lower Level | Bathroom | 4-Piece | ||
| Lower Level | Laundry Room | 8'5 x 6'3 | ||
| Lower Level | Bedroom | 13'4 x 11'6 | ||
| Lower Level | Recreation Room | 11'3 x 23'5 | ||
| Main Level | Bathroom | 4-Piece | ||
| Main Level | Ensuite | 2-Piece | ||
| Main Level | Bedroom | 10'2 x 11'5 | ||
| Main Level | Bedroom | 10'2 x 10'10 | ||
| Main Level | Primary Bedroom | 12'3 x 12'3 | ||
| Main Level | Living Room | 14'2 x 23'5 | ||
| Main Level | Kitchen | 16 ft | Measurements not available x 16 ft | |
| Main Level | Dining Room | 9'10 x 12'6 | ||
| Main Level | Family Room | 13'3 x 10'10 |
https://www.realtor.ca/real-estate/26794181/9265-elk-dr-port-hardy-port-hardy
Interested?
Contact us for more information
Sarah Baron
Personal Real Estate Corporation

C/o 972 Shoppers Row
Campbell River, British Columbia V9W 2C5
(250) 949-7231
(250) 949-9872
www.campbellriverrealestate.com/
Drew Reid
campbellriverrealestate.com/

C/o 972 Shoppers Row
Campbell River, British Columbia V9W 2C5
(250) 949-7231
(250) 949-9872
www.campbellriverrealestate.com/


