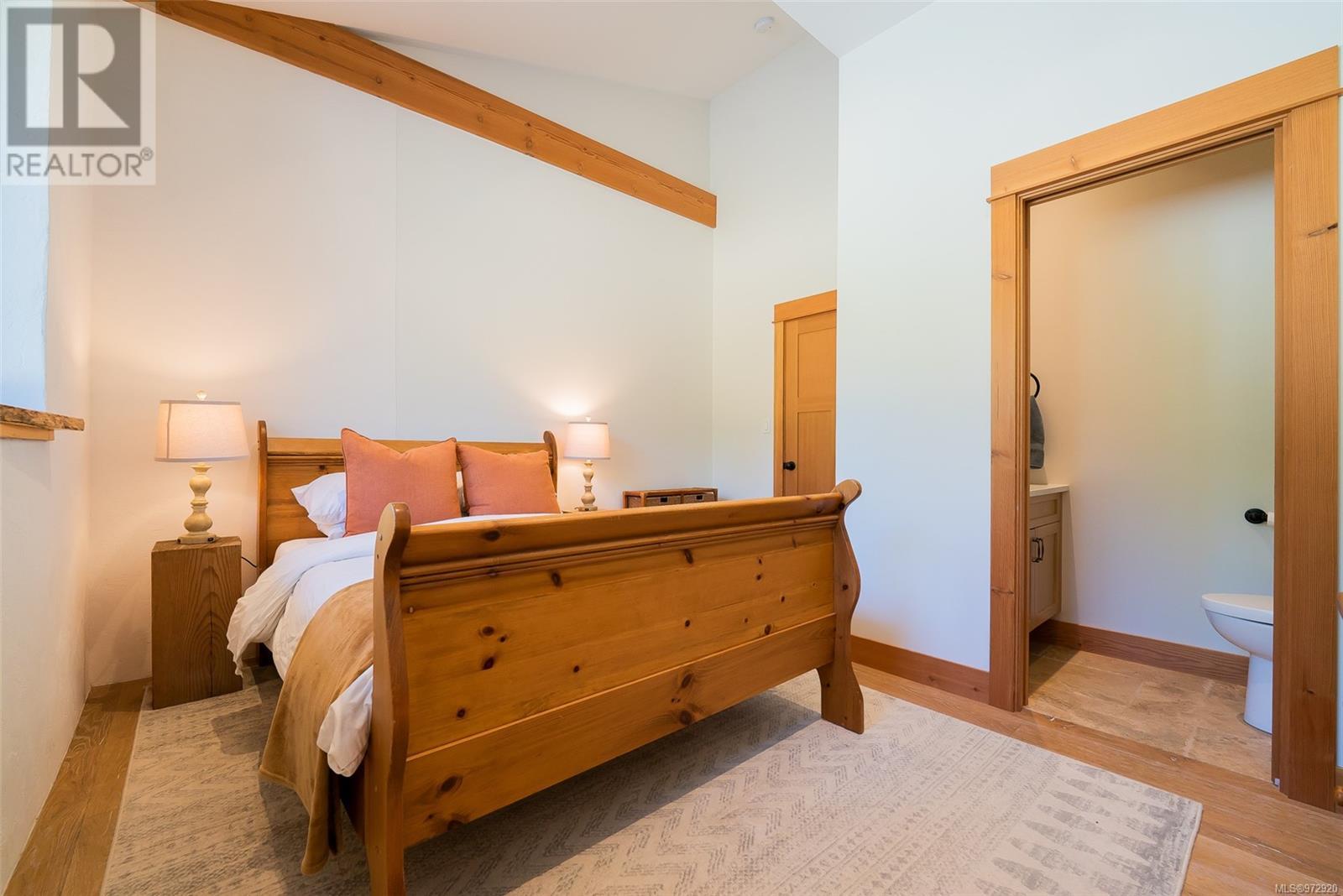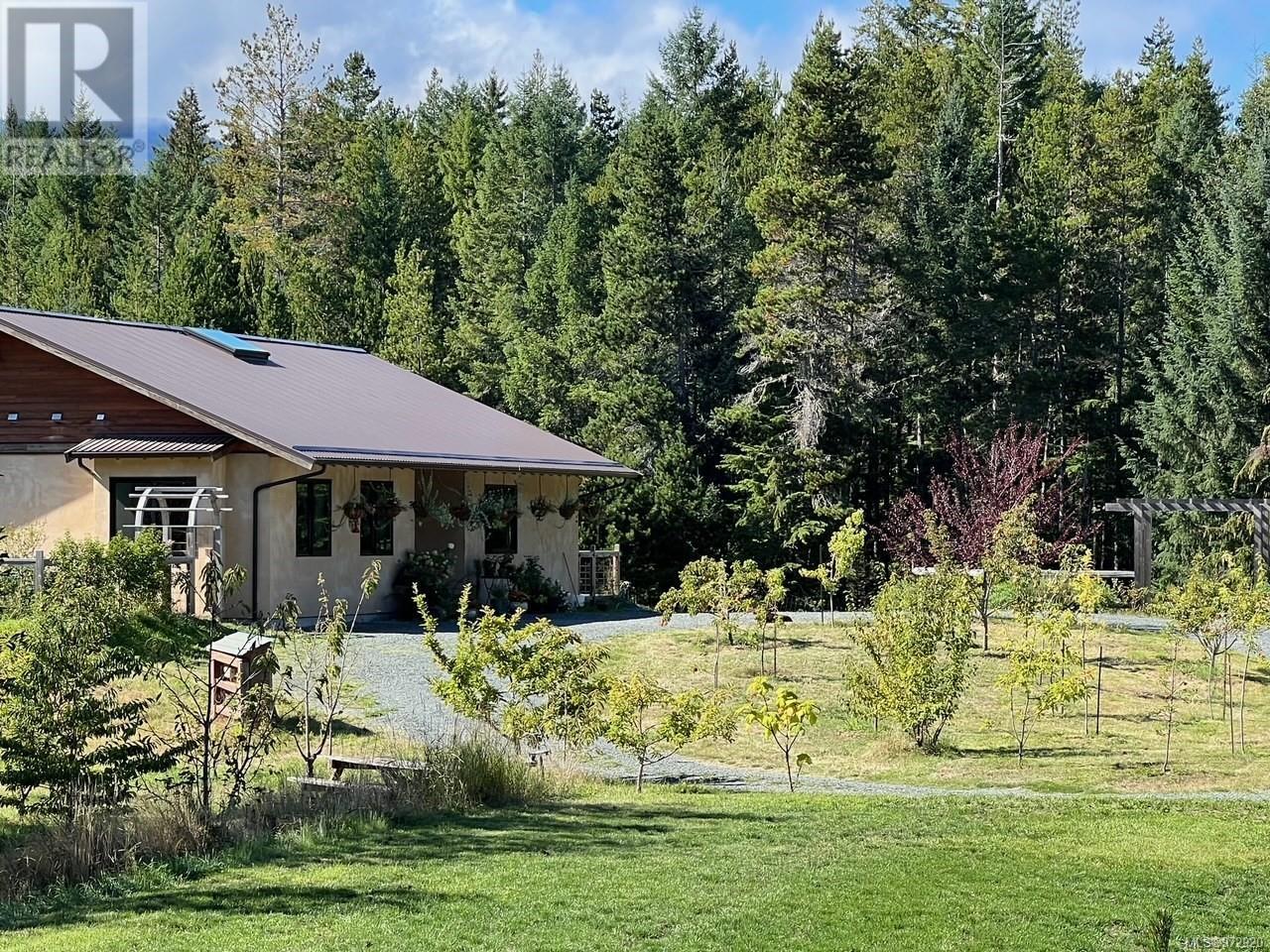930 Spider Lake Rd Qualicum Beach, British Columbia V9K 2L7
$2,250,000
Imagine living in the countryside between the ocean and a beautiful lake, both minutes away. Drive through a forested lane to your private custom designed residence created with environmentally friendly living as a core value. Feel the natural beauty while walking the trails. Enjoy the benefits the present owners passionately put into creating a stunning home and gardener’s paradise. Orchard areas offer apple, pear, cherries plus a rose garden. Benefit from the organized, detailed attention to infrastructure. The main residence creates an ambiance of Tuscany and features open plan living where 10-foot ceilings float over the extensive use of beams and expansive windows. Benefit from the natural warmth and cooling this green living design provides. Travertine and engineered hardwood flooring lead to the 20-foot sliding door opening to your outdoor living room. Check out the large shop and attached greenhouse. The additional accommodation offers flexible opportunities $$. Live the dream! (id:32872)
Property Details
| MLS® Number | 972920 |
| Property Type | Single Family |
| Neigbourhood | Qualicum Beach |
| ParkingSpaceTotal | 6 |
Building
| BathroomTotal | 4 |
| BedroomsTotal | 5 |
| ConstructedDate | 2017 |
| CoolingType | Air Conditioned |
| FireplacePresent | Yes |
| FireplaceTotal | 1 |
| HeatingType | Heat Pump |
| SizeInterior | 5806 Sqft |
| TotalFinishedArea | 3615 Sqft |
| Type | House |
Land
| Acreage | Yes |
| SizeIrregular | 4.97 |
| SizeTotal | 4.97 Ac |
| SizeTotalText | 4.97 Ac |
| ZoningType | Unknown |
Rooms
| Level | Type | Length | Width | Dimensions |
|---|---|---|---|---|
| Main Level | Studio | 15'4 x 15'4 | ||
| Main Level | Bathroom | 4-Piece | ||
| Main Level | Laundry Room | 8'8 x 6'8 | ||
| Main Level | Bedroom | 12'8 x 10'5 | ||
| Main Level | Pantry | 6'11 x 4'10 | ||
| Main Level | Kitchen | 17'9 x 13'10 | ||
| Main Level | Dining Room | 17'6 x 9'3 | ||
| Main Level | Living Room | 20'5 x 17'6 | ||
| Main Level | Primary Bedroom | 15'9 x 13'11 | ||
| Main Level | Ensuite | 3-Piece | ||
| Main Level | Ensuite | 2-Piece | ||
| Main Level | Bedroom | 12'11 x 9'3 | ||
| Main Level | Entrance | 11'0 x 8'7 | ||
| Auxiliary Building | Living Room | 16'0 x 12'2 | ||
| Auxiliary Building | Dining Room | 9'9 x 8'0 | ||
| Auxiliary Building | Bedroom | 13'6 x 9'7 | ||
| Auxiliary Building | Bathroom | 3-Piece | ||
| Auxiliary Building | Kitchen | 18'3 x 6'6 | ||
| Auxiliary Building | Other | 6'2 x 5'5 | ||
| Auxiliary Building | Bedroom | 9'0 x 6'9 | ||
| Auxiliary Building | Kitchen | 8'0 x 5'3 | ||
| Auxiliary Building | Living Room | 13'3 x 9'3 | ||
| Auxiliary Building | Dining Room | 8'0 x 5'3 |
https://www.realtor.ca/real-estate/27338384/930-spider-lake-rd-qualicum-beach-qualicum-beach
Interested?
Contact us for more information
Ian Lindsay
Personal Real Estate Corporation
#1 - 5140 Metral Drive
Nanaimo, British Columbia V9T 2K8








































































