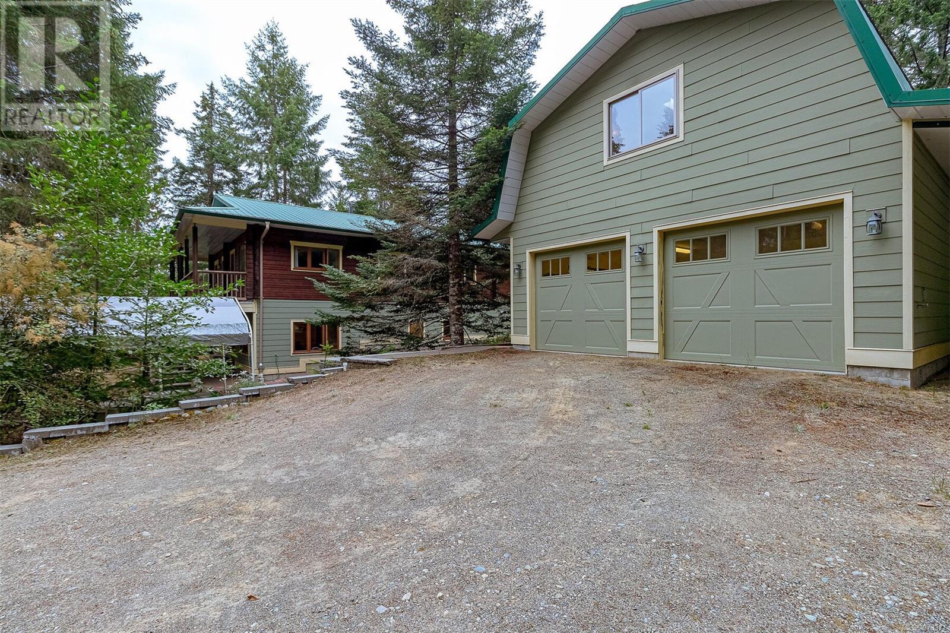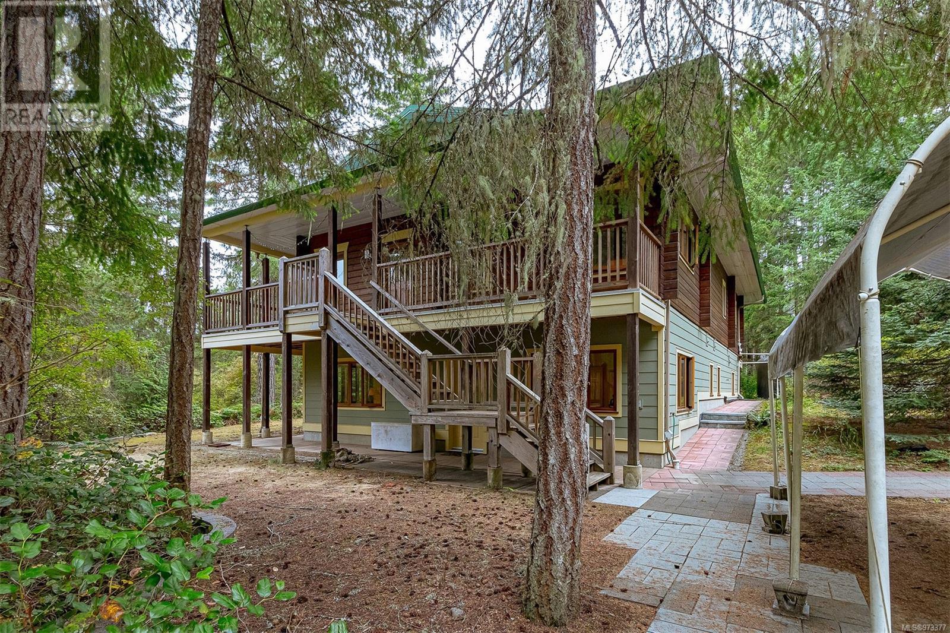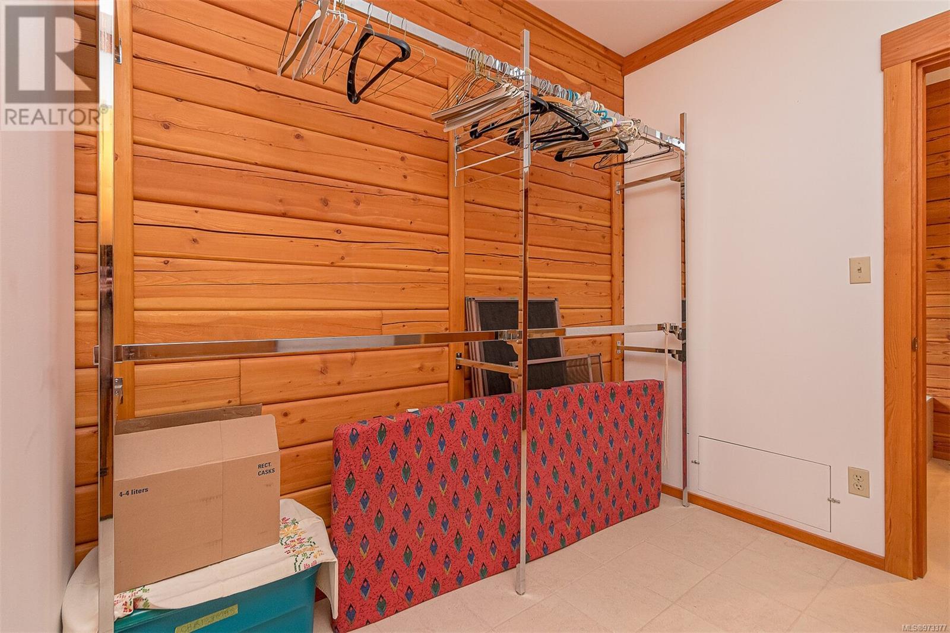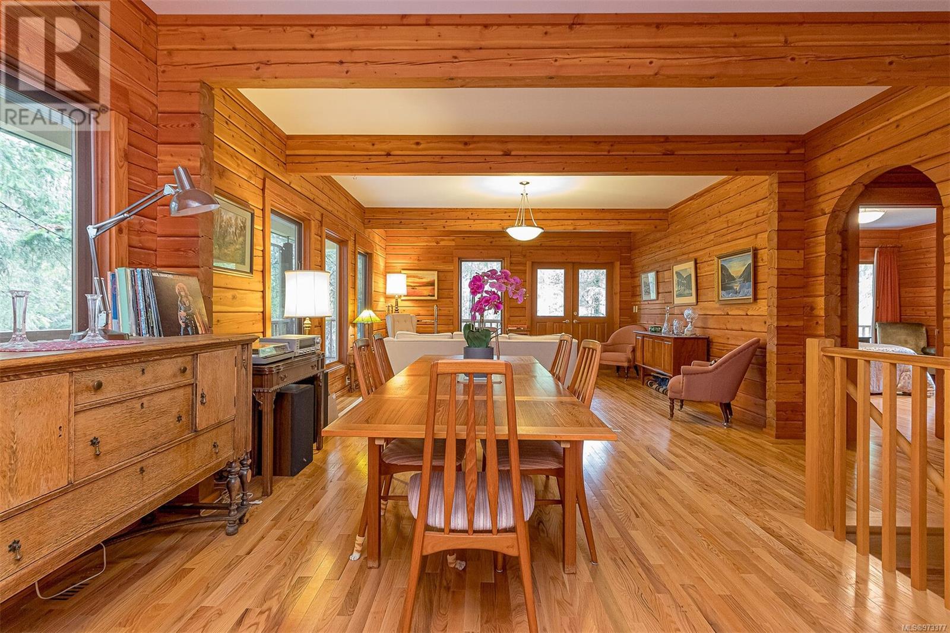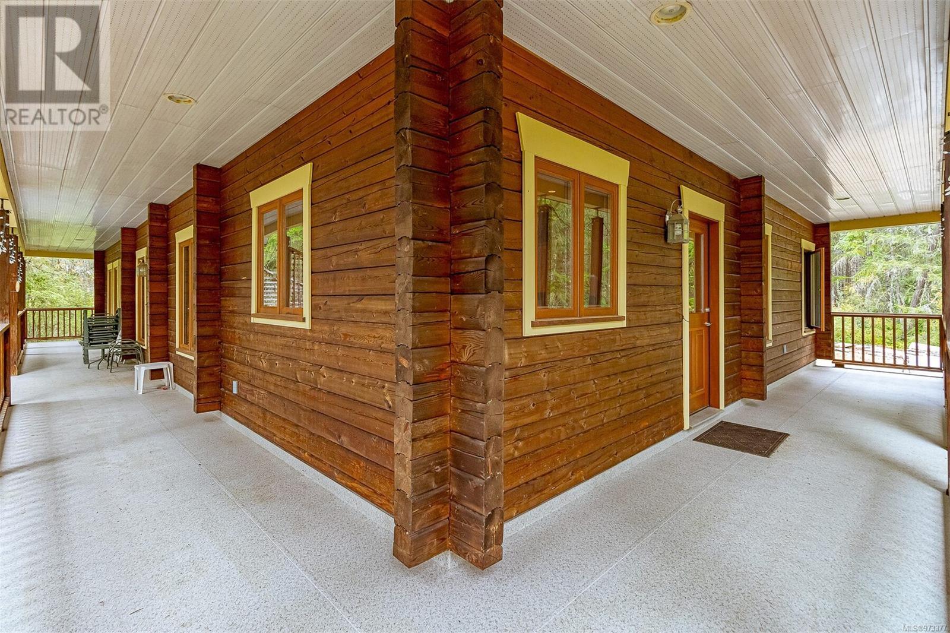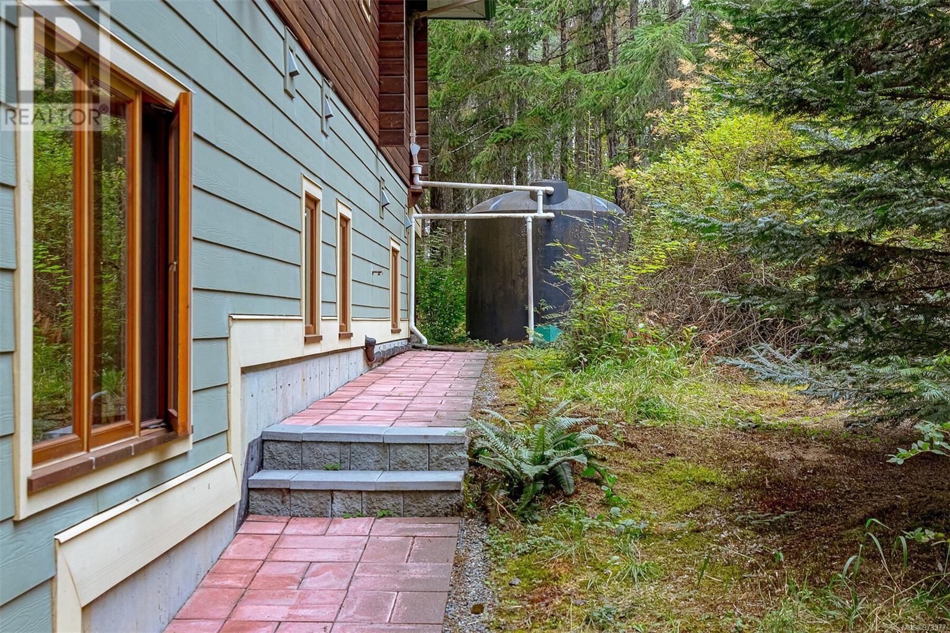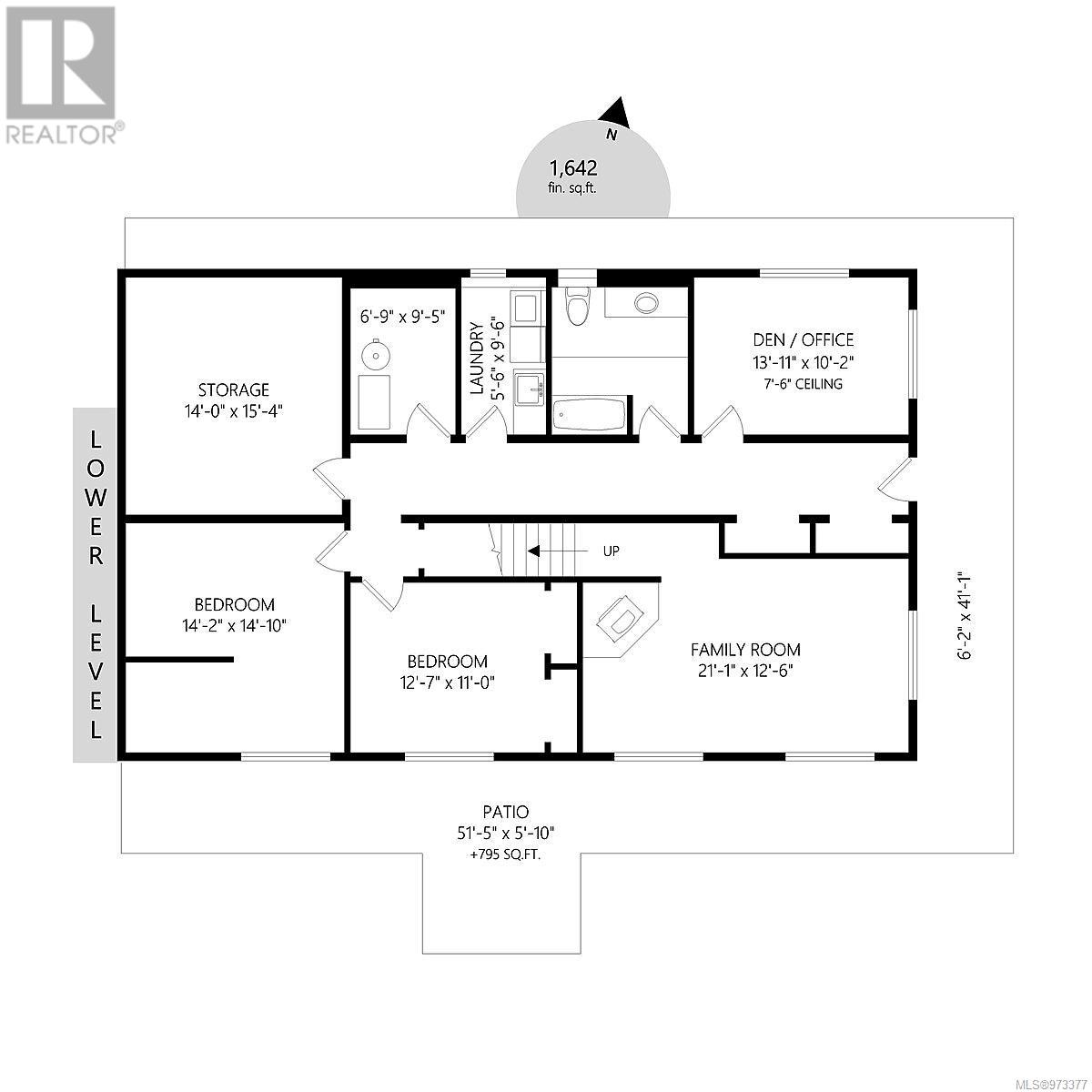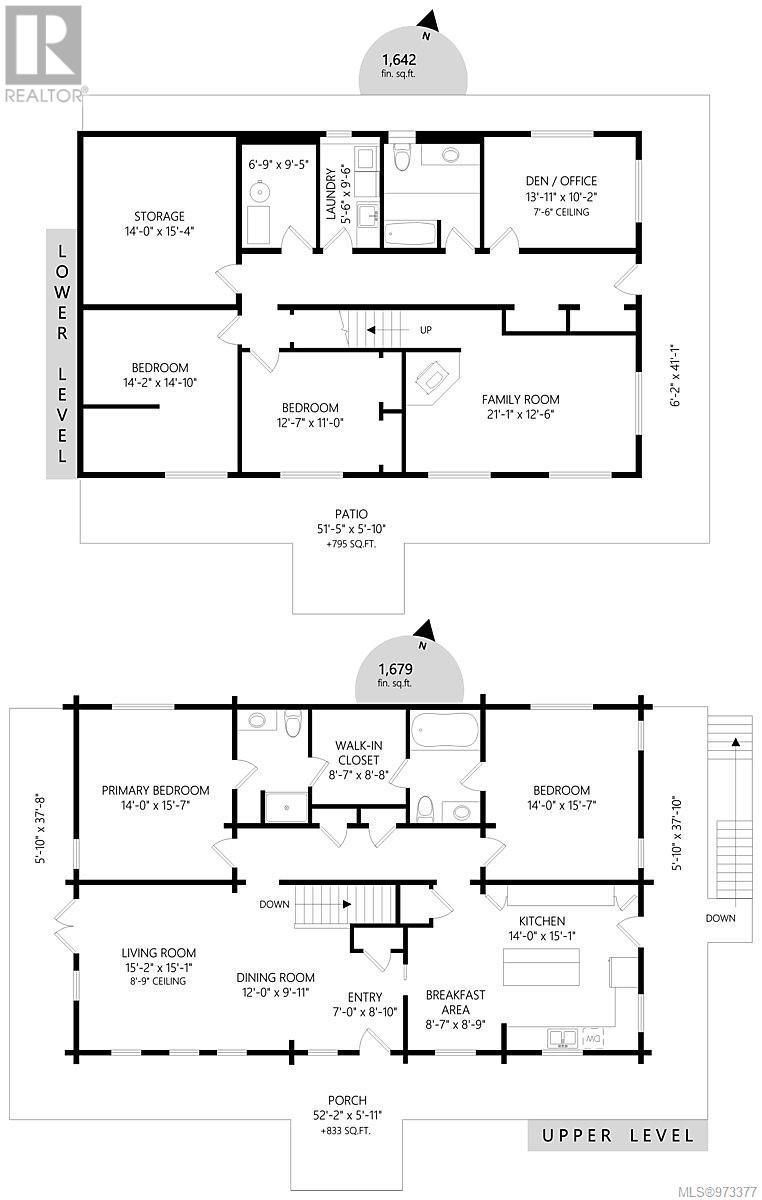933 Middlegate Rd Errington, British Columbia V0R 1V0
$1,396,000
Located in the popular Englishman River Estates, this 5 acre totally treed private property has a custom built 2 level home with 4 bedrooms +office/den & 3 bathrooms, perfect for a large and/or extended family. The property incudes a large 2-car garage with additional shop space & a toilet, perfect for hobbies & storage, plus a top floor which offers potential for a suite conversion, providing added living space or rental income. Enjoy peace of mind with a state-of-the-art rain-harvested filtration system for the cistern water supply, ensuring clean & suitable water year-round. Explore the property's extensive natural trails, perfect for hiking, biking or horse back riding, ideal for the equestrian in the family. Conveniently located just 10 minutes to Parksville, a short stroll to Englishman River Park plus easy access to the highway. (id:32872)
Property Details
| MLS® Number | 973377 |
| Property Type | Single Family |
| Neigbourhood | Errington/Coombs/Hilliers |
| Features | Acreage, Private Setting, Wooded Area, Other |
| ParkingSpaceTotal | 5 |
| Structure | Shed |
Building
| BathroomTotal | 3 |
| BedroomsTotal | 4 |
| ConstructedDate | 2004 |
| CoolingType | Air Conditioned, Fully Air Conditioned |
| FireplacePresent | Yes |
| FireplaceTotal | 1 |
| HeatingType | Forced Air, Heat Pump |
| SizeInterior | 4700 Sqft |
| TotalFinishedArea | 3967 Sqft |
| Type | House |
Land
| AccessType | Road Access |
| Acreage | Yes |
| SizeIrregular | 5 |
| SizeTotal | 5 Ac |
| SizeTotalText | 5 Ac |
| ZoningType | Residential |
Rooms
| Level | Type | Length | Width | Dimensions |
|---|---|---|---|---|
| Second Level | Ensuite | 3-Piece | ||
| Second Level | Bonus Room | 34'7 x 16'11 | ||
| Second Level | Bathroom | 3-Piece | ||
| Second Level | Bedroom | 14 ft | 14 ft x Measurements not available | |
| Second Level | Primary Bedroom | 14 ft | 14 ft x Measurements not available | |
| Second Level | Kitchen | 14 ft | 14 ft x Measurements not available | |
| Second Level | Dining Nook | 8'7 x 8'9 | ||
| Second Level | Entrance | 7 ft | 7 ft x Measurements not available | |
| Second Level | Dining Room | 12 ft | 12 ft x Measurements not available | |
| Second Level | Living Room | 15'2 x 15'1 | ||
| Main Level | Laundry Room | 5'6 x 9'6 | ||
| Main Level | Workshop | 23 ft | Measurements not available x 23 ft | |
| Main Level | Bathroom | 3-Piece | ||
| Main Level | Storage | 14 ft | 14 ft x Measurements not available | |
| Main Level | Utility Room | 6'9 x 9'5 | ||
| Main Level | Office | 13'11 x 10'2 | ||
| Main Level | Family Room | 21'1 x 12'6 | ||
| Main Level | Bedroom | 11 ft | Measurements not available x 11 ft | |
| Main Level | Bedroom | 14'2 x 14'10 |
https://www.realtor.ca/real-estate/27301152/933-middlegate-rd-errington-erringtoncoombshilliers
Interested?
Contact us for more information
Susie Mattner
Box 1360-679 Memorial
Qualicum Beach, British Columbia V9K 1T4



