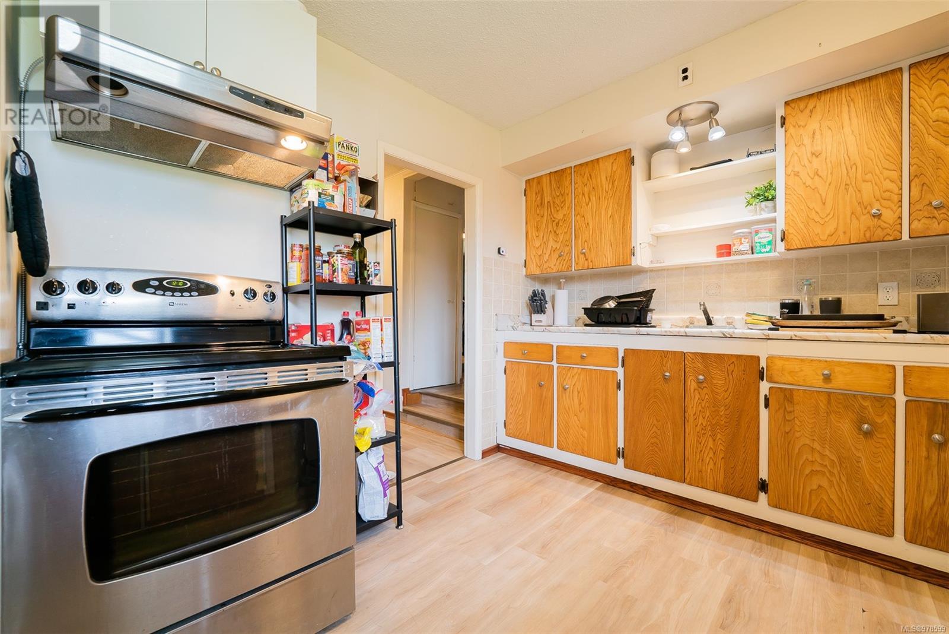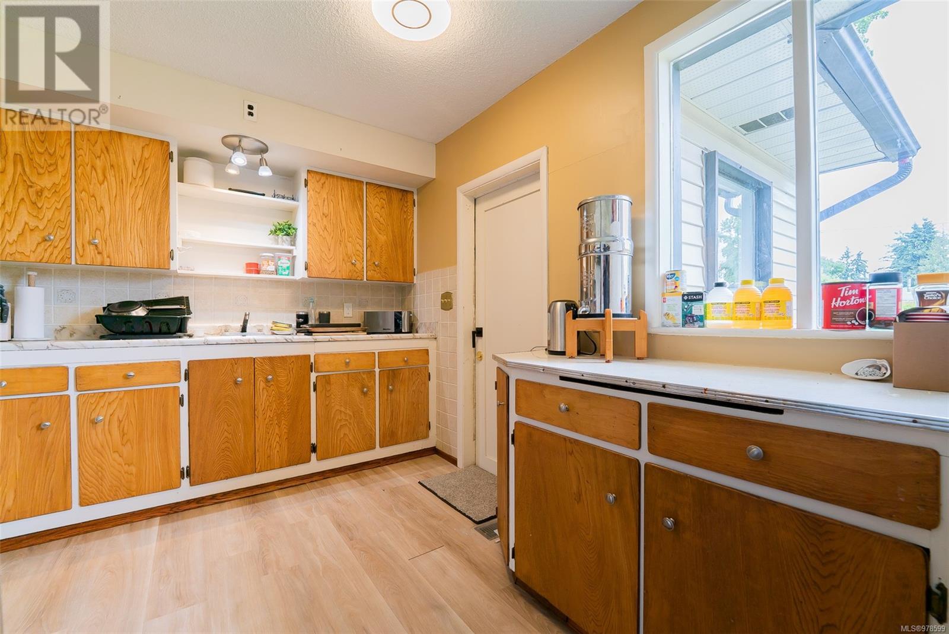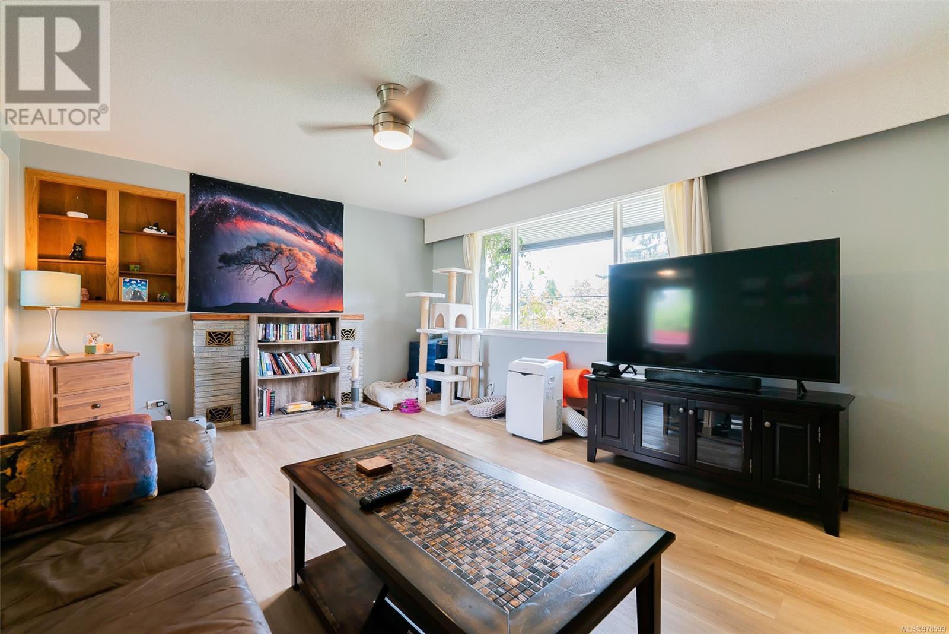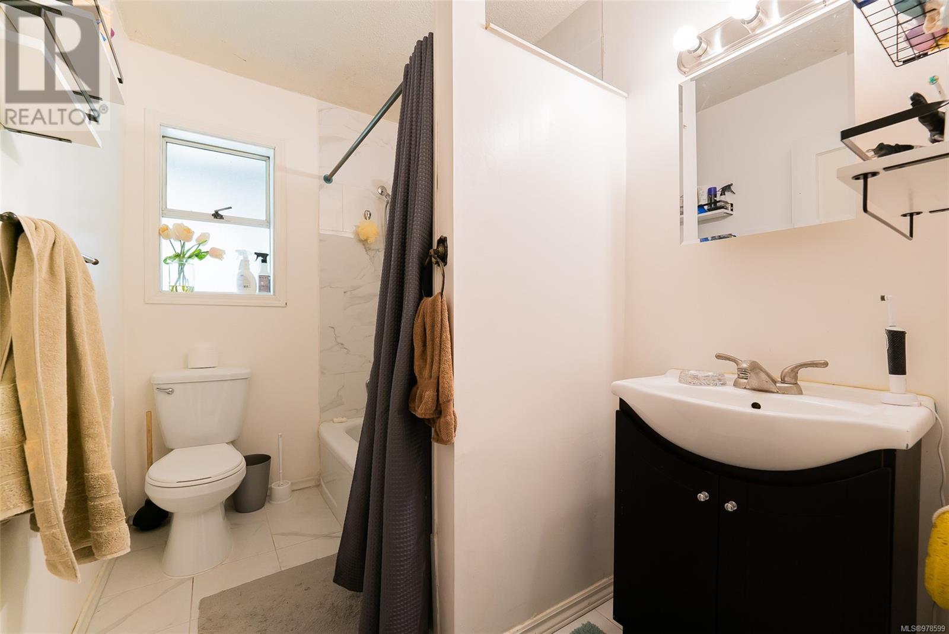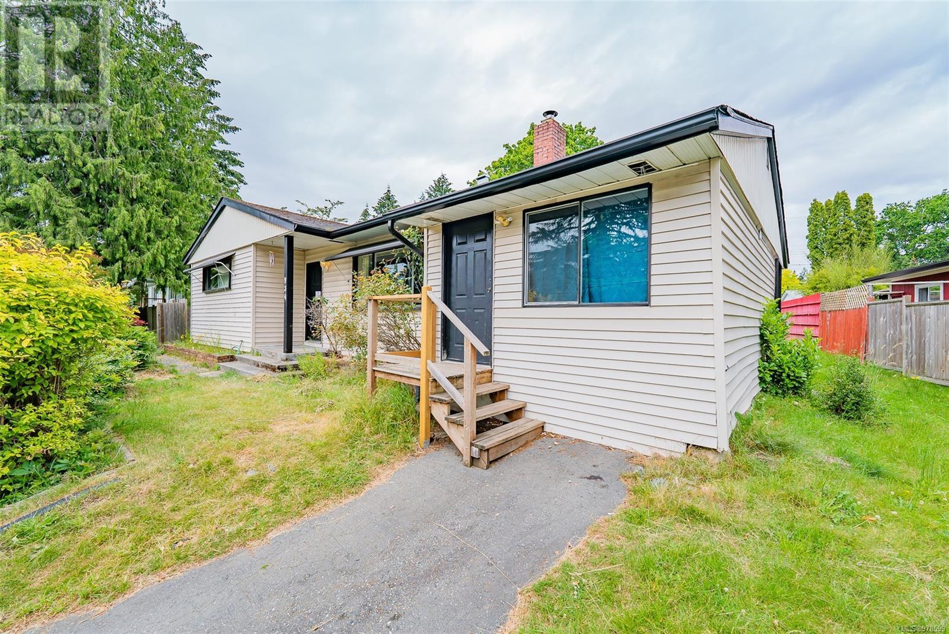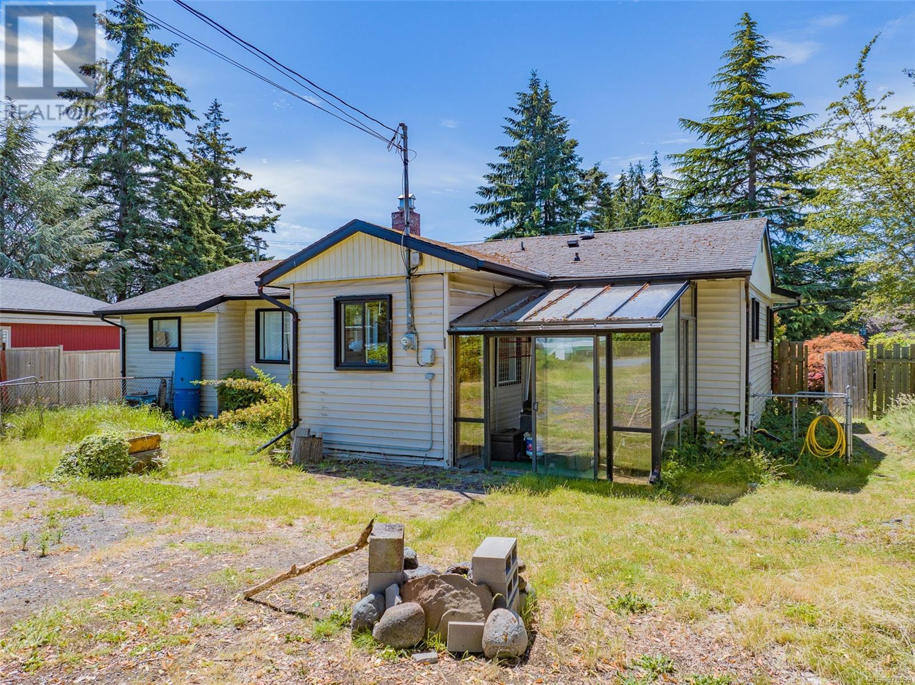934 Townsite Rd Nanaimo, British Columbia V9S 1M1
$549,900
Attention Investors! Here's your chance to seize a prime redevelopment opportunity in central Nanaimo. This 6510 sqft flat lot boasts dual road frontages and is serviced with water, sewer, and natural gas, setting the stage for a variety of development possibilities. Currently generating $1900/month in rental income with a potential for $2850-$3200/month ( bachelor suite is vacant ), this property offers financial flexibility while you plan your next move or is ideal for first-time buyers with some TLC and good long term holding value with two road frontages and flat land. The rancher-style home features 2 bedrooms, 1 bathrooms, a laundry room, a sunroom, and a separate 1 bed, 1 bath suite that can easily be integrated. Additional perks include a 5'9'' basement for storage, recent updates such as new floors, paint, and bathroom fixtures, plus a roof approximately 10-15 years old. Parking is abundant with space for cars or RVs, and there's potential to add a workshop or detached garage with access from Eberts Street. Located within minutes of Nanaimo Hospital, Vancouver Island University, Departure Bay Beach/Ferries, and other key amenities, this property promises both convenience and growth potential. Don't miss out on this rare opportunity to capitalize on Nanaimo's real estate market! All measurements are approximate and should be verified if important. (id:32872)
Property Details
| MLS® Number | 978599 |
| Property Type | Single Family |
| Neigbourhood | Central Nanaimo |
| Features | Central Location, Level Lot, Park Setting, Southern Exposure, Partially Cleared, Other, Rectangular, Marine Oriented |
| ParkingSpaceTotal | 1 |
| Structure | Patio(s) |
Building
| BathroomTotal | 2 |
| BedroomsTotal | 3 |
| ConstructedDate | 1953 |
| CoolingType | None |
| HeatingFuel | Electric, Natural Gas |
| HeatingType | Forced Air |
| SizeInterior | 1838 Sqft |
| TotalFinishedArea | 1360 Sqft |
| Type | House |
Land
| Acreage | No |
| SizeIrregular | 6510 |
| SizeTotal | 6510 Sqft |
| SizeTotalText | 6510 Sqft |
| ZoningDescription | R1 |
| ZoningType | Residential |
Rooms
| Level | Type | Length | Width | Dimensions |
|---|---|---|---|---|
| Main Level | Kitchen | 5'8 x 5'8 | ||
| Main Level | Patio | 15'0 x 9'2 | ||
| Main Level | Sunroom | 9'10 x 9'5 | ||
| Main Level | Laundry Room | 6'7 x 5'9 | ||
| Main Level | Bathroom | 4-Piece | ||
| Main Level | Primary Bedroom | 14'10 x 11'0 | ||
| Main Level | Bedroom | 11'10 x 9'0 | ||
| Main Level | Family Room | 11'5 x 11'0 | ||
| Main Level | Ensuite | 3-Piece | ||
| Main Level | Other | 5'8 x 5'8 | ||
| Main Level | Bedroom | 11'8 x 9'3 | ||
| Main Level | Kitchen | 12'11 x 8'3 | ||
| Main Level | Dining Room | 8'7 x 8'3 | ||
| Main Level | Living Room | 15'5 x 12'9 | ||
| Main Level | Entrance | 9'2 x 3'10 |
https://www.realtor.ca/real-estate/27540921/934-townsite-rd-nanaimo-central-nanaimo
Interested?
Contact us for more information
Lucas Pugh
#1 - 5140 Metral Drive
Nanaimo, British Columbia V9T 2K8
Rob Grey
Personal Real Estate Corporation
#1 - 5140 Metral Drive
Nanaimo, British Columbia V9T 2K8






