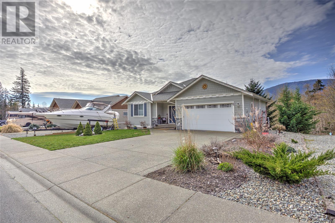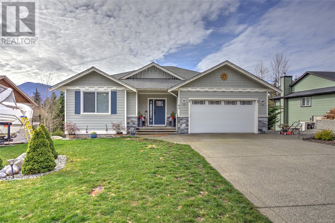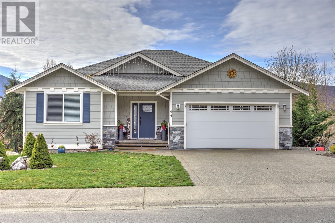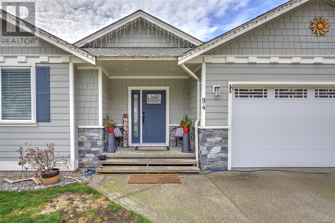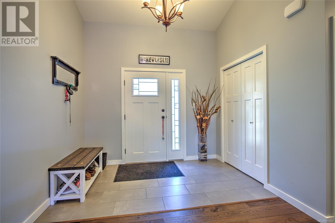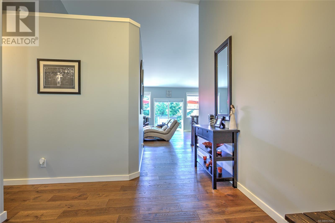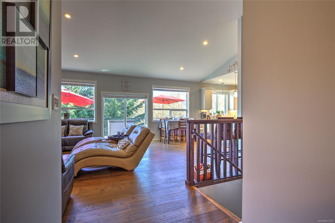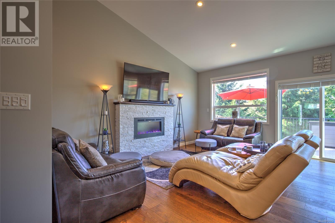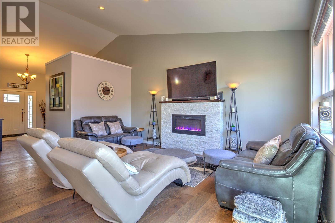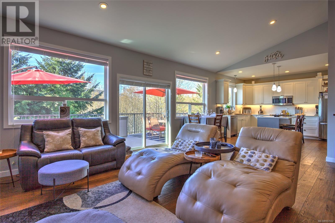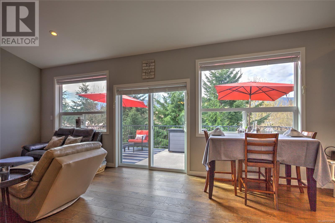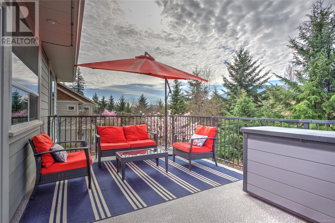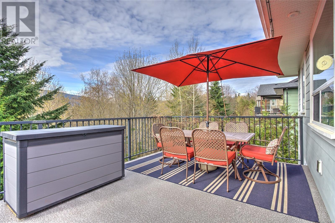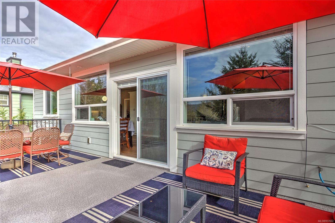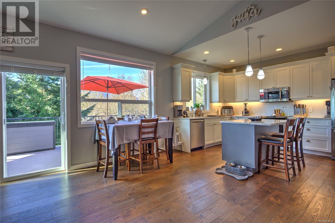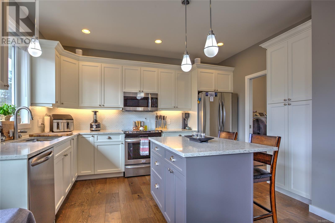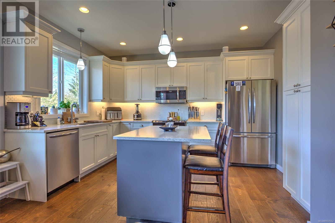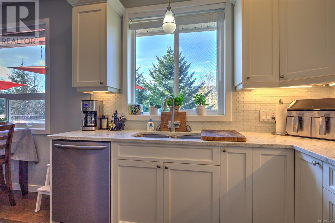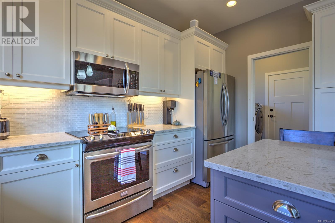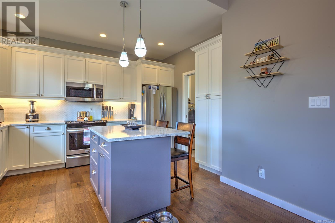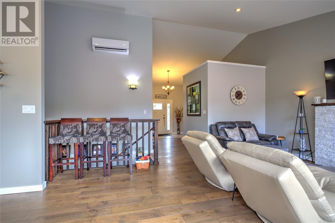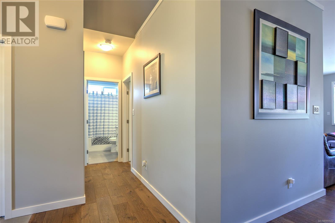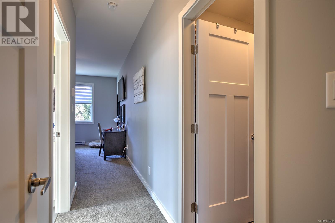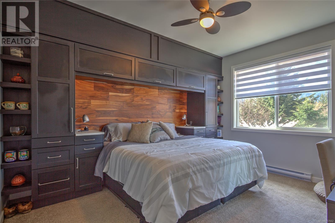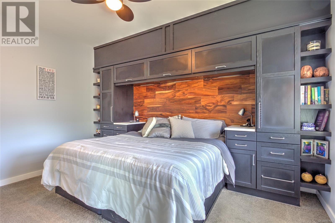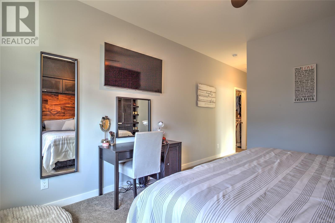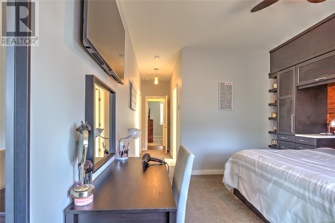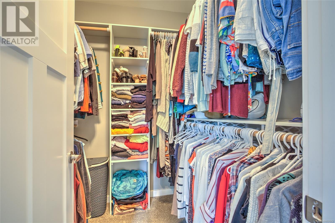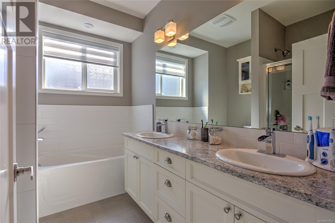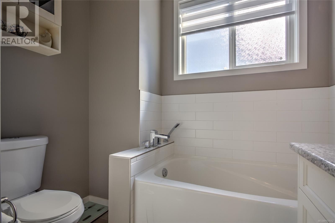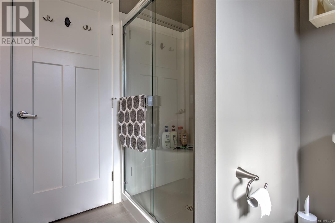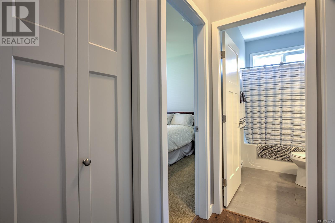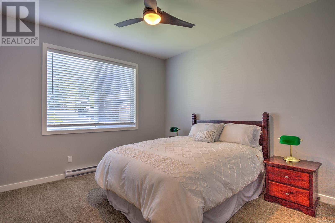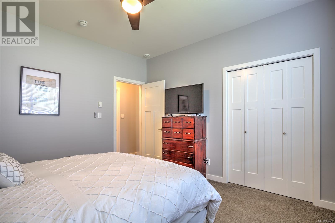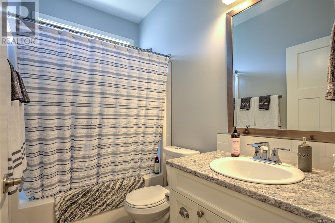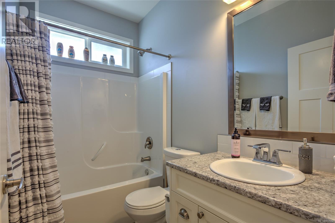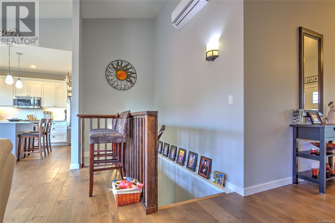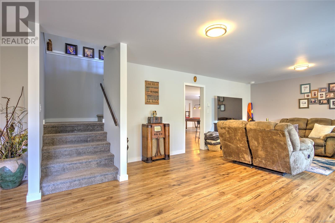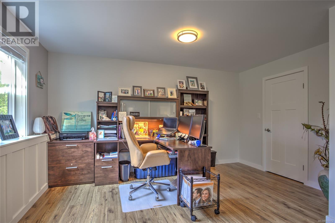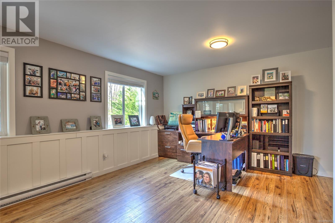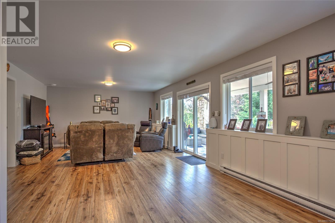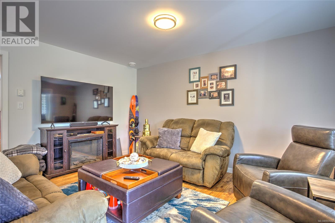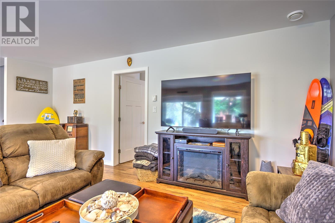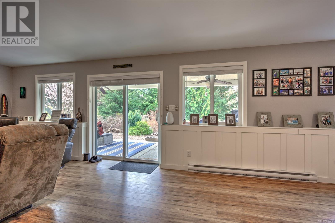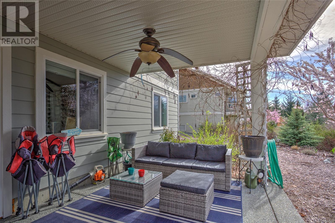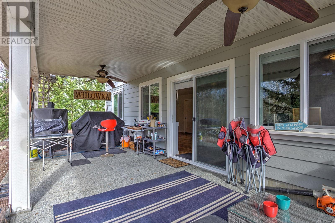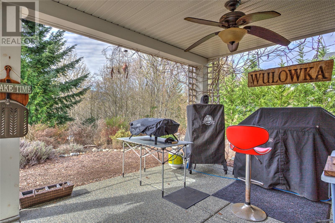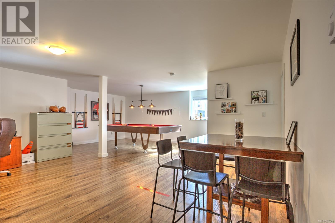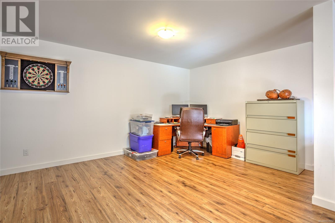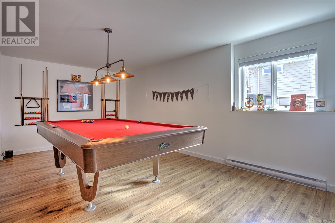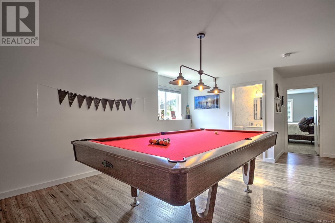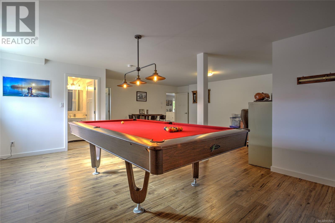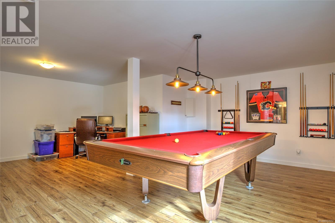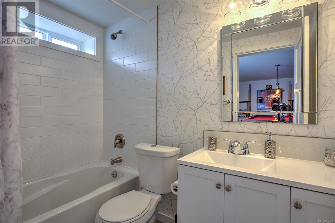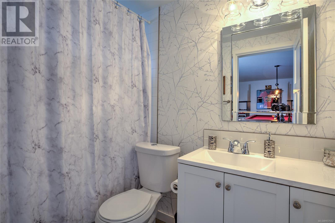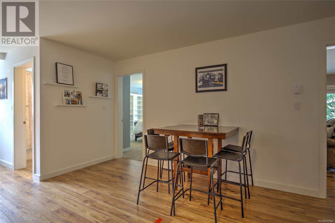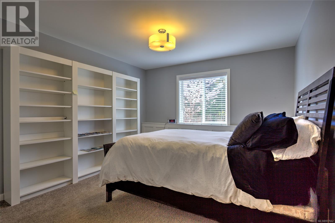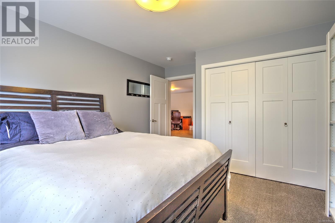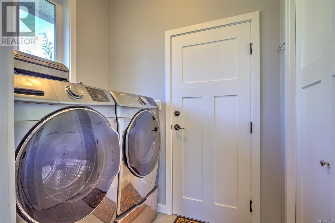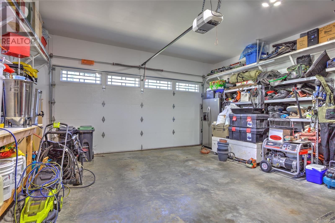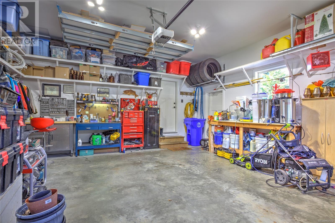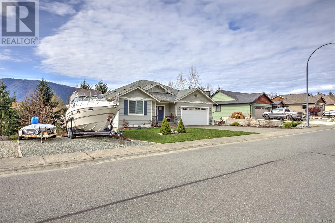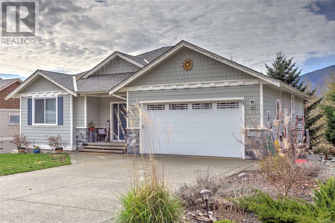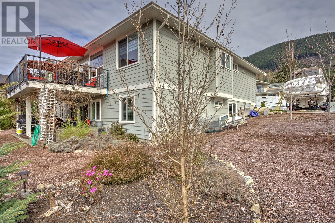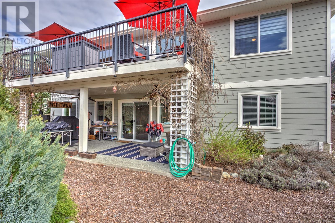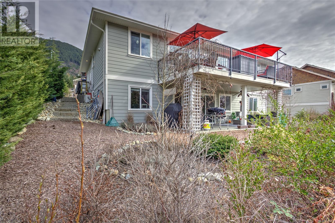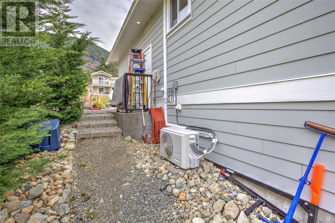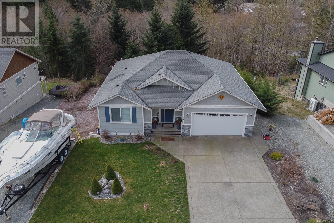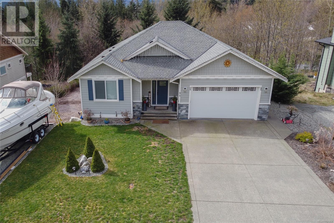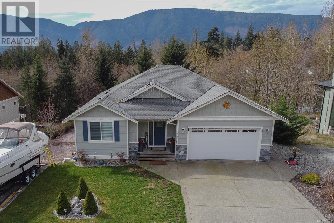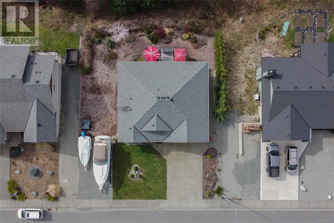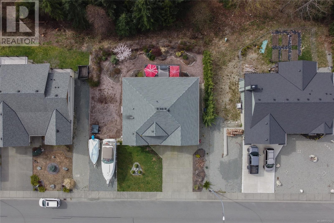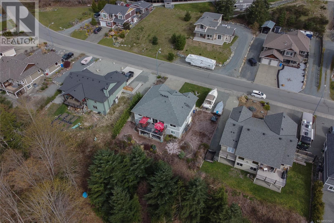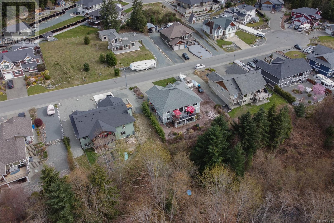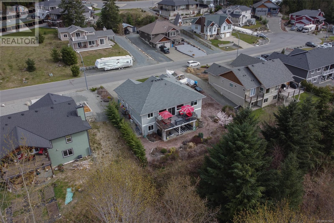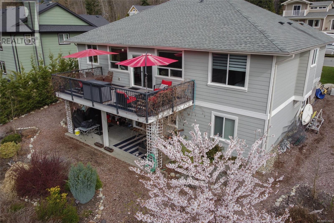94 Beech Cres Lake Cowichan, British Columbia V0R 2G1
$929,900
Situated on a no thru road at “The Slopes” in beautiful Lake Cowichan, this main level entry home with full walk out basement is sure to tick all your boxes. Built in 2017 & still under warranty, it features 3 bedrooms & 3 baths in 2,856 sq.ft of well laid out living space. The bright open floor plan includes 9-14ft ceilings & high end finishing throughout. Lots of space for family with a second living room and family room on the lower level & a large deck and covered patio are perfect for enjoying the outdoors in any weather. The 0.24 acre lot is beautifully landscaped & provides plenty of parking for your RV/Boat in addition to the double car garage and it’s just a short distance to shopping and recreation at the lake and the Cowichan River. Surrounded by stunning mountain views and forests, come experience the good life in this quiet island community (id:32872)
Property Details
| MLS® Number | 957662 |
| Property Type | Single Family |
| Neigbourhood | Lake Cowichan |
| Features | Central Location, Southern Exposure, Other, Marine Oriented |
| Parking Space Total | 6 |
| View Type | Mountain View |
Building
| Bathroom Total | 3 |
| Bedrooms Total | 3 |
| Constructed Date | 2017 |
| Cooling Type | Air Conditioned |
| Fireplace Present | Yes |
| Fireplace Total | 1 |
| Heating Fuel | Electric |
| Heating Type | Baseboard Heaters, Heat Pump |
| Size Interior | 2856 Sqft |
| Total Finished Area | 2856 Sqft |
| Type | House |
Land
| Access Type | Road Access |
| Acreage | No |
| Size Irregular | 10454 |
| Size Total | 10454 Sqft |
| Size Total Text | 10454 Sqft |
| Zoning Description | R1 |
| Zoning Type | Residential |
Rooms
| Level | Type | Length | Width | Dimensions |
|---|---|---|---|---|
| Lower Level | Storage | 8'3 x 3'5 | ||
| Lower Level | Bathroom | 4-Piece | ||
| Lower Level | Recreation Room | 11'8 x 18'11 | ||
| Lower Level | Recreation Room | 19 ft | Measurements not available x 19 ft | |
| Lower Level | Bedroom | 11'10 x 12'5 | ||
| Lower Level | Office | 8'3 x 14'8 | ||
| Lower Level | Family Room | 19'1 x 14'10 | ||
| Main Level | Bathroom | 4-Piece | ||
| Main Level | Bedroom | 12'1 x 12'3 | ||
| Main Level | Ensuite | 5-Piece | ||
| Main Level | Primary Bedroom | 11'10 x 13'10 | ||
| Main Level | Laundry Room | 5 ft | Measurements not available x 5 ft | |
| Main Level | Kitchen | 10'2 x 13'3 | ||
| Main Level | Dining Room | 7'10 x 8'10 | ||
| Main Level | Living Room | 12'7 x 16'11 | ||
| Main Level | Entrance | 9'8 x 7'3 |
https://www.realtor.ca/real-estate/26707488/94-beech-cres-lake-cowichan-lake-cowichan
Interested?
Contact us for more information
Ally Earle
Personal Real Estate Corporation
www.allyearlerealestate.com/
https://www.facebook.com/allyearlerealestate
https://www.instagram.com/allyearlerealestate/?hl=en
81 Cowichan Lake Road P.o. Box 329
Lake Cowichan, British Columbia V0R 2G0
(250) 749-6000
(250) 749-6002
www.remax-generation.ca/
https://www.facebook.com/remax.lakecowichan.homes
Jenney Massey
https//jenneymasseyrealestate.com/?fbclid=IwZXh0bgNhZW0CMTAAAR14vln7pBi0d9ScJhX
https://www.facebook.com/profile.php?id=100086550309766
https://www.instagram.com/jenneymasseyrealestate/
81 Cowichan Lake Road P.o. Box 329
Lake Cowichan, British Columbia V0R 2G0
(250) 749-6000
(250) 749-6002
www.remax-generation.ca/
https://www.facebook.com/remax.lakecowichan.homes
Jen Pike
realestateeliteteam.com/
https://www.facebook.com/profile.php?id=100082616297920
81 Cowichan Lake Road P.o. Box 329
Lake Cowichan, British Columbia V0R 2G0
(250) 749-6000
(250) 749-6002
www.remax-generation.ca/
https://www.facebook.com/remax.lakecowichan.homes


