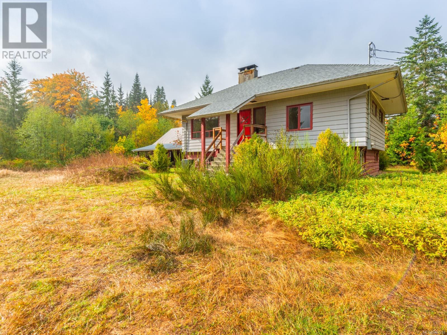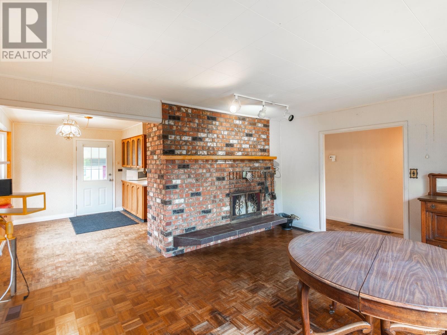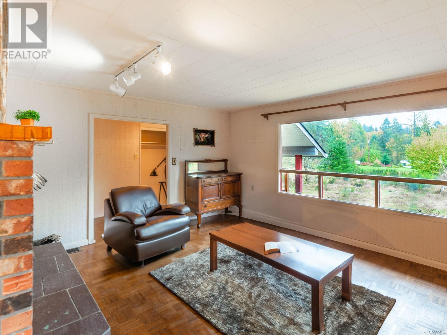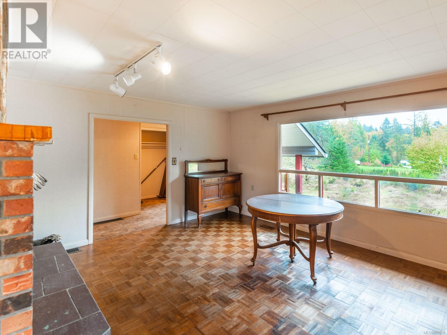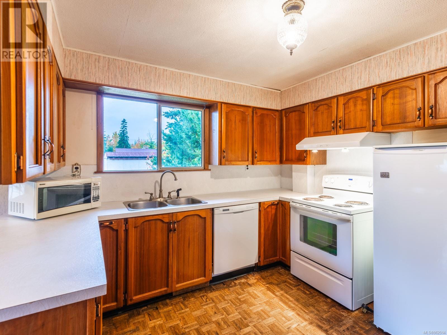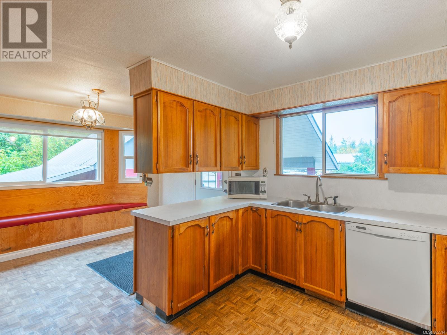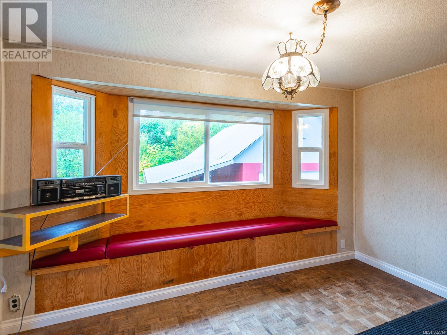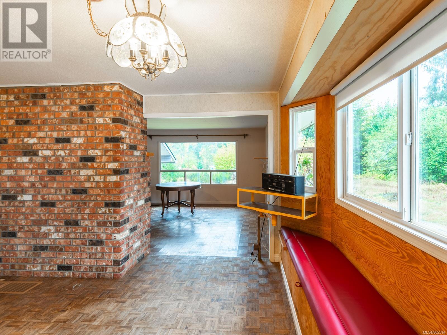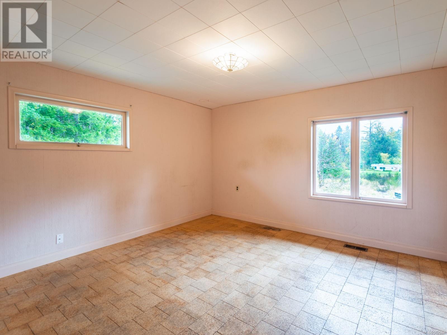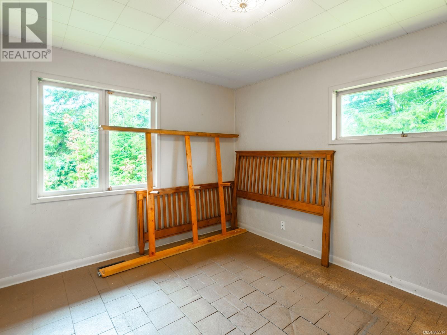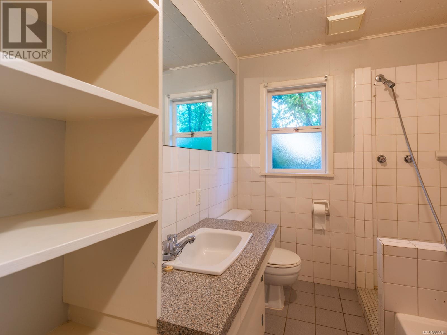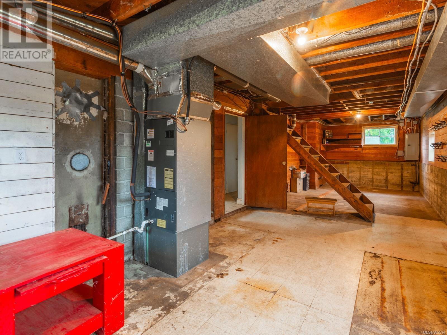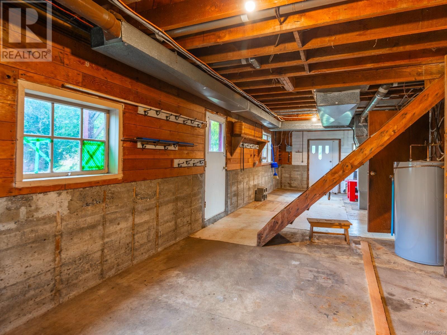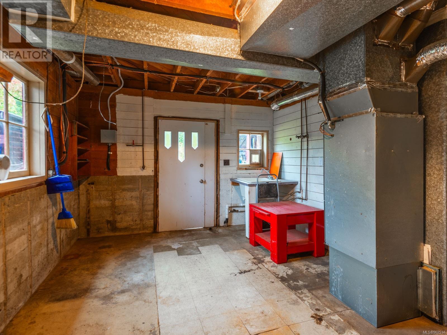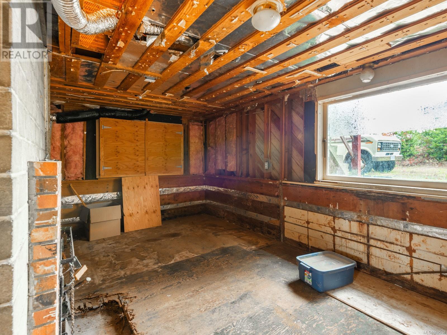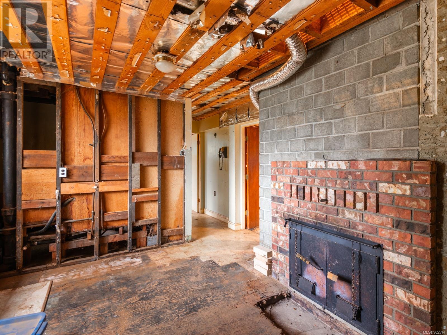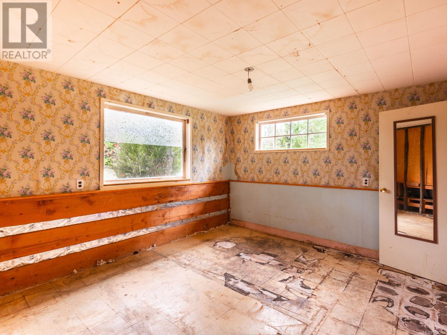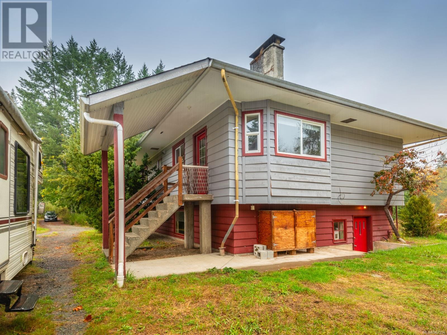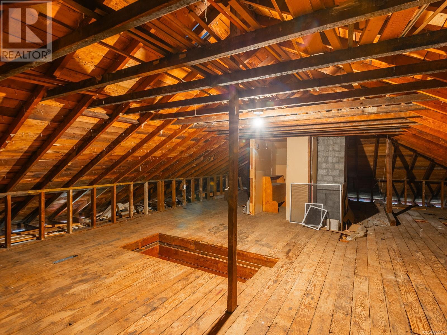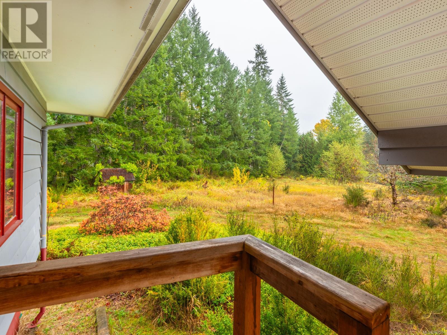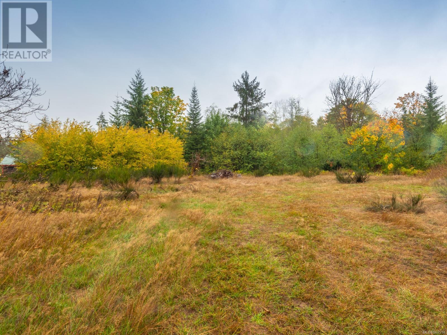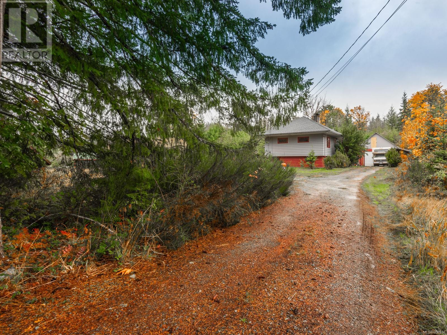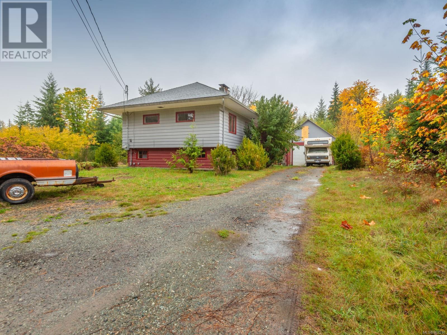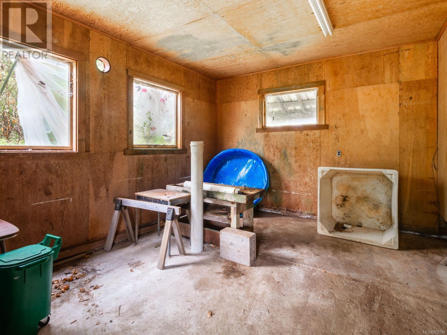9450 Central Lake Rd Port Alberni, British Columbia V9Y 8Z1
$699,900
Picturesque 9.88 Acres Near Tranquil Central Lake! The main level of this home enjoys: a generously sized living room with a brick fireplace & large windows that flood the space with natural light; the kitchen; the adjoining dining room featuring a bay window and custom built-in seating; the spacious primary bedroom; the second bedroom, & a full 4 pc. bathroom. Venture to the lower level & discover: the family room with feature fireplace; a versatile recreational room; the laundry area; the third bedroom; & the roughed-in 4-pc. bathroom. The basement also benefits from large windows & walkout access, with in-law suite potential. The property's exterior is equally as impressive, with a wired detached workshop, 2 carports, & mature Peach & Walnut trees. Additional highlights include a versatile attic, a recently painted exterior, newer roof, furnace, hot water tank, & heat pump. Check out the professional photos, video and virtual tour and then call to arrange your private viewing. (id:32872)
Property Details
| MLS® Number | 962514 |
| Property Type | Single Family |
| Neigbourhood | Sproat Lake |
| Features | Acreage, Level Lot, Private Setting, Other, Rectangular |
| Parking Space Total | 7 |
| Structure | Workshop |
Building
| Bathroom Total | 2 |
| Bedrooms Total | 3 |
| Constructed Date | 1958 |
| Cooling Type | See Remarks |
| Fireplace Present | Yes |
| Fireplace Total | 2 |
| Heating Fuel | Electric |
| Heating Type | Forced Air, Heat Pump |
| Size Interior | 2920 Sqft |
| Total Finished Area | 990 Sqft |
| Type | House |
Land
| Acreage | Yes |
| Size Irregular | 9.88 |
| Size Total | 9.88 Ac |
| Size Total Text | 9.88 Ac |
| Zoning Description | A2 |
| Zoning Type | Unknown |
Rooms
| Level | Type | Length | Width | Dimensions |
|---|---|---|---|---|
| Second Level | Attic (finished) | 38'0 x 36'0 | ||
| Lower Level | Other | 36'0 x 11'4 | ||
| Lower Level | Living Room | 16'10 x 12'2 | ||
| Lower Level | Bedroom | 13'0 x 12'0 | ||
| Lower Level | Bathroom | 4-Piece | ||
| Main Level | Living Room | 15'10 x 13'0 | ||
| Main Level | Kitchen | 11'0 x 10'7 | ||
| Main Level | Entrance | 6'5 x 5'6 | ||
| Main Level | Dining Room | 13'0 x 7'8 | ||
| Main Level | Primary Bedroom | 13'0 x 12'9 | ||
| Main Level | Bedroom | 12'6 x 10'0 | ||
| Main Level | Bathroom | 4-Piece |
https://www.realtor.ca/real-estate/26834444/9450-central-lake-rd-port-alberni-sproat-lake
Interested?
Contact us for more information
Vittoria Solda
Personal Real Estate Corporation
https//www.loyalhomes.ca/about/the-fenton-group/
https://www.facebook.com/TheFentonGroupRoyalLePage/
https://twitter.com/LoyalHomes
1 - 4505 Victoria Quay
Port Alberni, British Columbia V9Y 6G2
(250) 723-8786
www.loyalhomes.ca/


