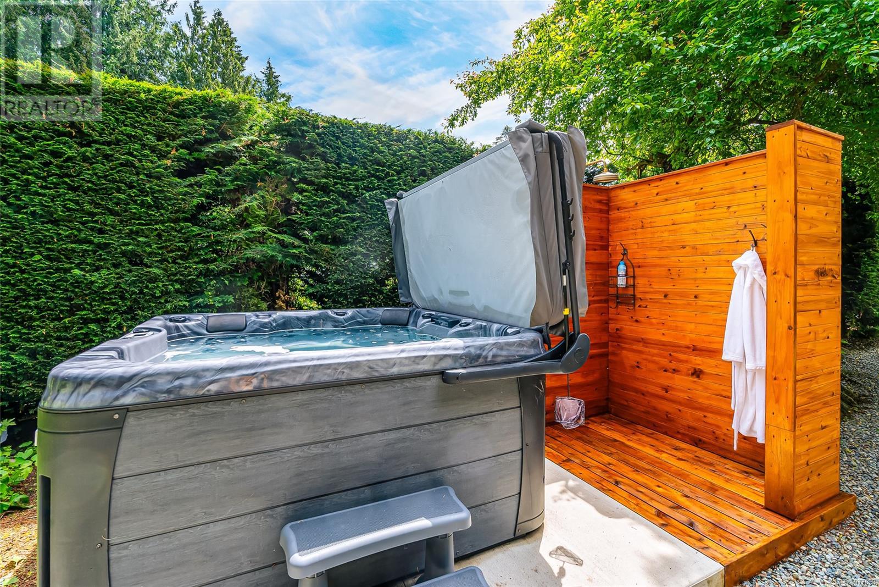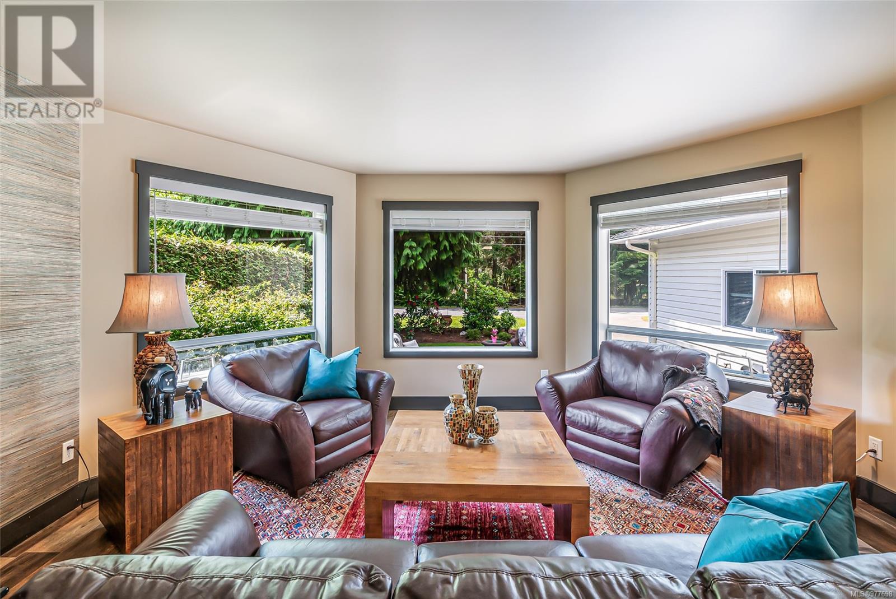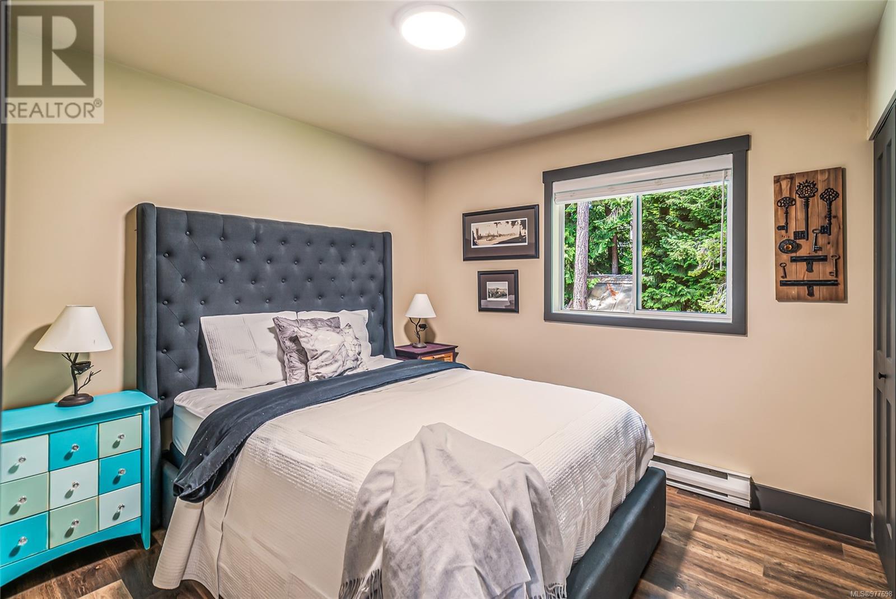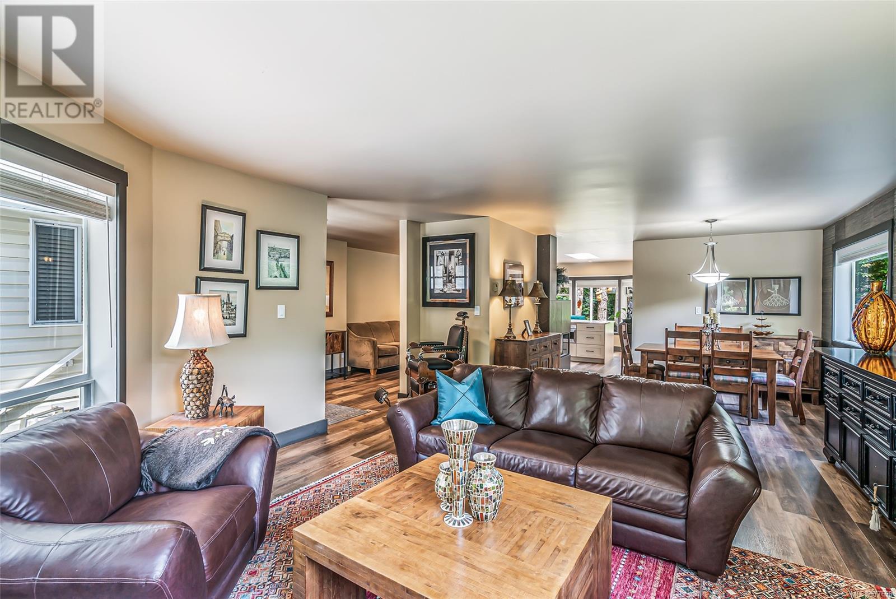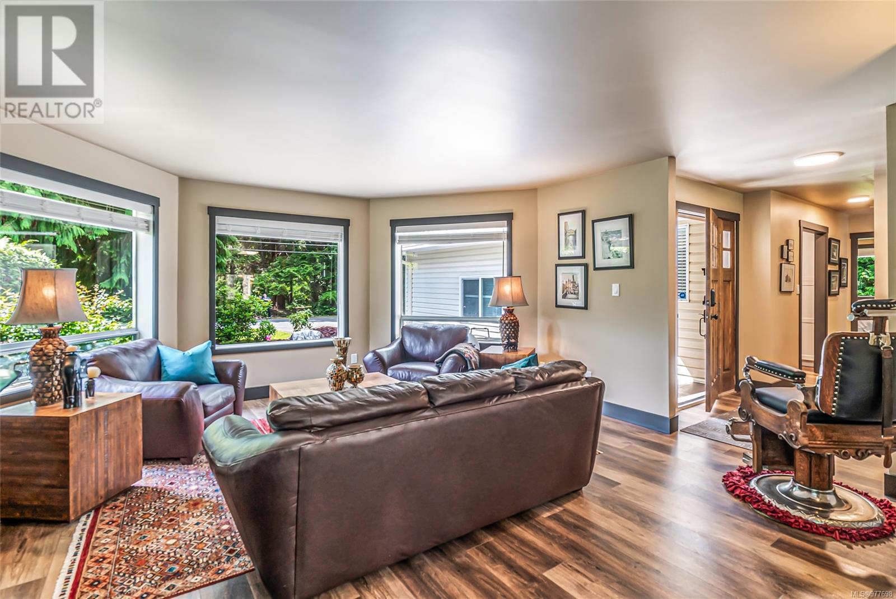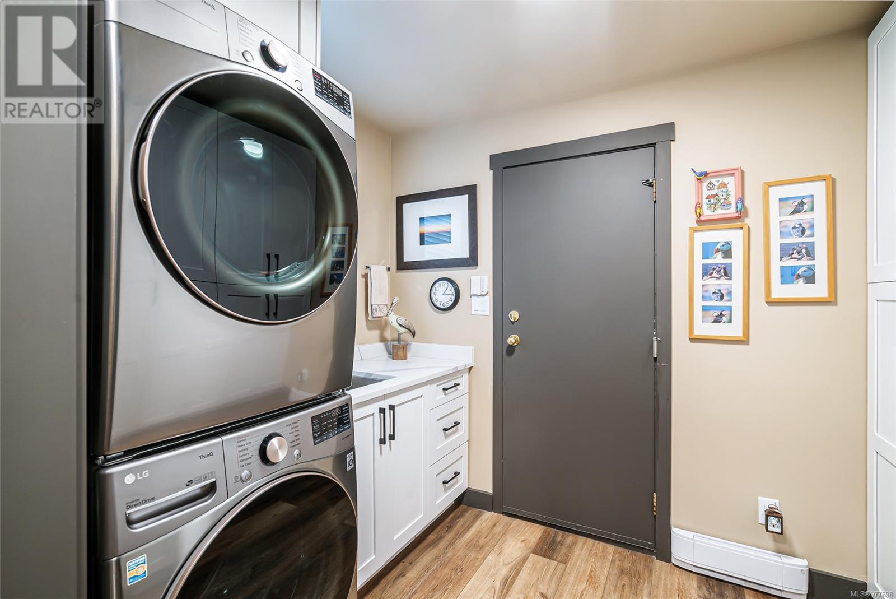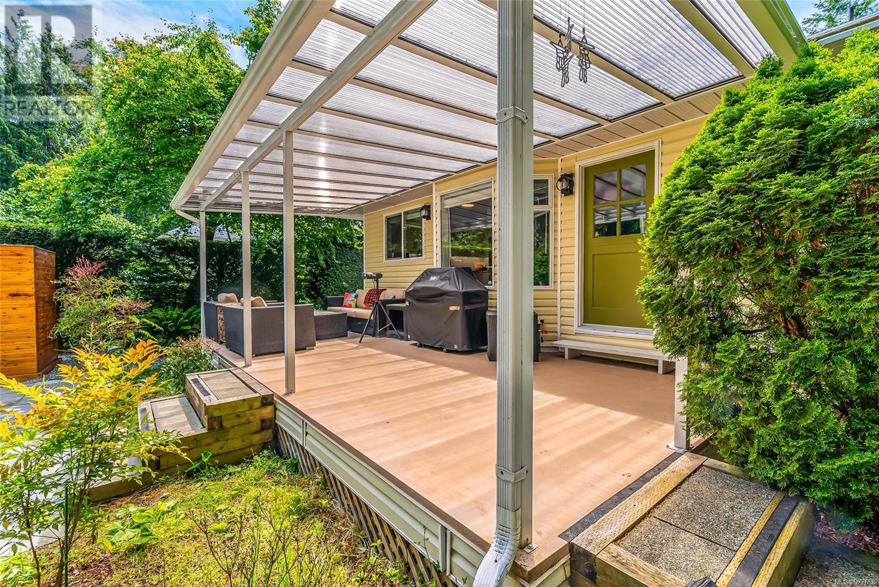960 Maple Lane Dr Parksville, British Columbia V9P 1S8
$1,250,000
Renovated Rancher in San Pareil, just one block from the beach! Set on .43 acres, the fully fenced backyard features lush greenery, beautifully coloured rhododendrons, a newer hot tub, and a convenient outdoor shower. This lovely home has had extensive renovations completed in spring of 2023: *high-end kitchen has all new appliances (gas stove top, quartz counter tops, white cabinetry) & dutch door. *3 sided gas fireplace *Laundry: stackable Washer/dryer, sink & built-in storage cabinets. *New flooring, paint, bathrooms and closet organizers. *Central Vacuum *New Roof 2024. For car enthusiasts, the double car garage is perfect for storing your prized possessions (epoxy concrete flooring). *RV/boat parking in side yard. There is excellent storage in the 5 ft deep crawl space (hot water on demand system). Take in the slower pace of life with walks and bike rides along the ocean and trails just 5 minutes to the amenities of Parksville. Book your private showing today! (id:32872)
Property Details
| MLS® Number | 977698 |
| Property Type | Single Family |
| Neigbourhood | Parksville |
| Features | Private Setting, Corner Site, Other, Pie, Marine Oriented |
| ParkingSpaceTotal | 4 |
| Plan | Vip45772 |
Building
| BathroomTotal | 2 |
| BedroomsTotal | 3 |
| ConstructedDate | 1989 |
| CoolingType | None |
| FireplacePresent | Yes |
| FireplaceTotal | 1 |
| HeatingFuel | Electric |
| HeatingType | Baseboard Heaters |
| SizeInterior | 1650 Sqft |
| TotalFinishedArea | 1650 Sqft |
| Type | House |
Land
| Acreage | No |
| SizeIrregular | 18731 |
| SizeTotal | 18731 Sqft |
| SizeTotalText | 18731 Sqft |
| ZoningDescription | Rs1 |
| ZoningType | Residential |
Rooms
| Level | Type | Length | Width | Dimensions |
|---|---|---|---|---|
| Main Level | Laundry Room | 10'2 x 6'8 | ||
| Main Level | Bathroom | 4-Piece | ||
| Main Level | Bedroom | 10'1 x 9'10 | ||
| Main Level | Bedroom | 9'10 x 9'9 | ||
| Main Level | Ensuite | 3-Piece | ||
| Main Level | Primary Bedroom | 13'3 x 11'10 | ||
| Main Level | Living Room | 16'6 x 15'9 | ||
| Main Level | Dining Room | 12'3 x 10'3 | ||
| Main Level | Kitchen | 25'0 x 11'9 | ||
| Main Level | Family Room | 14'9 x 12'3 | ||
| Main Level | Entrance | 7'2 x 6'11 |
https://www.realtor.ca/real-estate/27498364/960-maple-lane-dr-parksville-parksville
Interested?
Contact us for more information
Melanie Peake
Personal Real Estate Corporation
173 West Island Hwy
Parksville, British Columbia V9P 2H1





