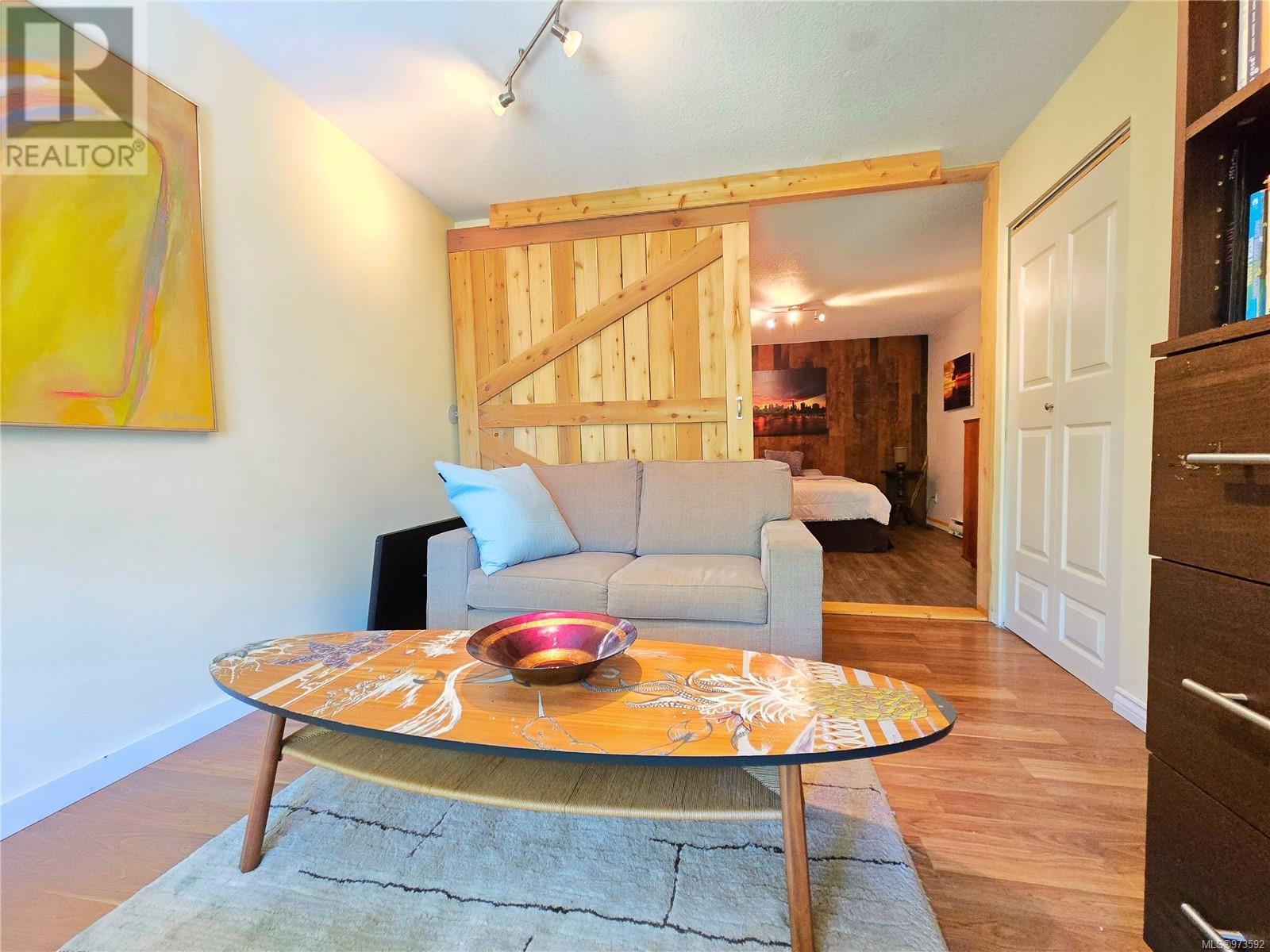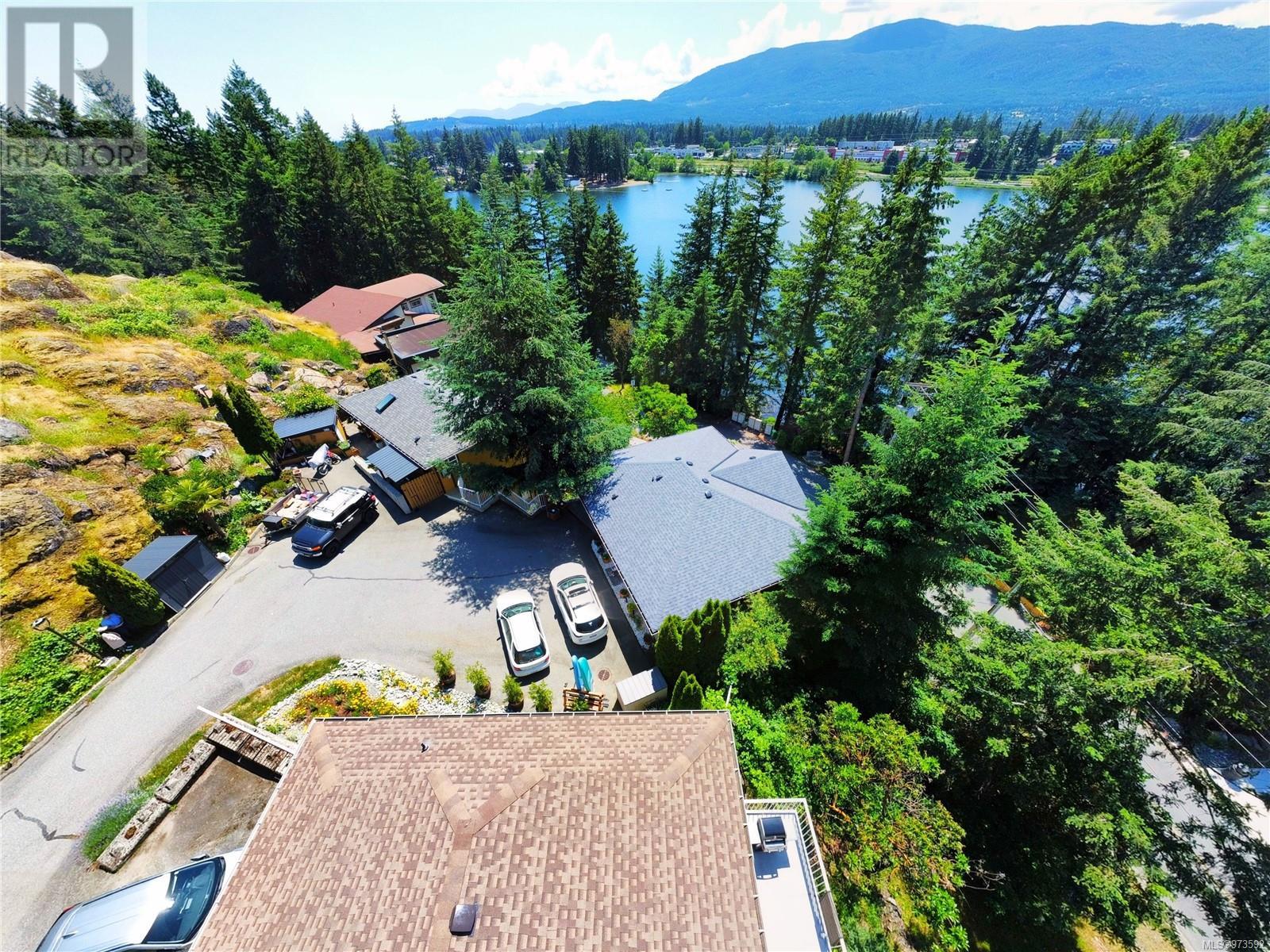960 Woodpecker Lane Nanaimo, British Columbia V9T 5J7
$775,000Maintenance,
$180 Monthly
Maintenance,
$180 MonthlyEmbrace the Splendor of Lakeside Living! Nestled in the serene embrace of West Coast-flavored Long Lake Heights, this gorgeous 2,000+ sq ft, 3-bedroom, 2-bath semi-lakefront home is a gem. As you step inside, the open-concept design unfolds before you, drawing in the golden hues of the sun through oversized windows and glass sliders. The main level features a stunning, vaulted Great room, offering scenic views from the Kitchen, Living and Dining rooms, with access to 2 separate balconies – perfect for BBQ’s, entertaining, or just chilling and enjoying the scenery with a coffee and a good book. Retreat to the spacious Primary bedroom featuring a generous walk-in closet and a luxurious 4-piece ensuite with a soothing jetted tub. Downstairs features a Rec room, Sitting room, two more bedrooms, a 3-piece bathroom, and access to multi-tiered viewing/entertaining decks and stairway leading down to the entrance of Long Lake Park with lakeside access for swimming, fishing & hiking. With Nature and the Long Lake shoreline at your doorstep, this home is an outdoor enthusiast’s dream. And with North Town Centre a leisurely stroll away and North Nanaimo and Downtown just a 10-minute drive, convenience is at your fingertips. This captivating retreat is a rare offering, brimming with unique features and poised to be cherished by those who act swiftly. Don’t miss the chance to make it yours! (id:32872)
Property Details
| MLS® Number | 973592 |
| Property Type | Single Family |
| Neigbourhood | Uplands |
| Community Features | Pets Allowed, Family Oriented |
| Features | Central Location, Curb & Gutter, Park Setting, Private Setting, Corner Site, Other |
| Parking Space Total | 2 |
| View Type | Lake View, Mountain View |
Building
| Bathroom Total | 2 |
| Bedrooms Total | 3 |
| Architectural Style | Westcoast |
| Constructed Date | 1995 |
| Cooling Type | See Remarks |
| Heating Fuel | Electric |
| Heating Type | Baseboard Heaters |
| Size Interior | 2058 Sqft |
| Total Finished Area | 2058 Sqft |
| Type | House |
Land
| Acreage | No |
| Size Irregular | 6569 |
| Size Total | 6569 Sqft |
| Size Total Text | 6569 Sqft |
| Zoning Description | R1 |
| Zoning Type | Residential |
Rooms
| Level | Type | Length | Width | Dimensions |
|---|---|---|---|---|
| Lower Level | Recreation Room | 12'5 x 9'7 | ||
| Lower Level | Laundry Room | 9'5 x 5'10 | ||
| Lower Level | Bedroom | 15'0 x 9'0 | ||
| Lower Level | Sitting Room | 12'6 x 9'4 | ||
| Lower Level | Bedroom | 13'5 x 13'2 | ||
| Lower Level | Bathroom | 3-Piece | ||
| Main Level | Primary Bedroom | 14'7 x 12'9 | ||
| Main Level | Living Room | 16'10 x 10'6 | ||
| Main Level | Kitchen | 10'5 x 8'3 | ||
| Main Level | Entrance | 7'11 x 7'1 | ||
| Main Level | Dining Room | 14'11 x 13'5 | ||
| Main Level | Bathroom | 4-Piece |
https://www.realtor.ca/real-estate/27308973/960-woodpecker-lane-nanaimo-uplands
Interested?
Contact us for more information
Mike Phillips
Personal Real Estate Corporation
https://www.facebook.com/mikephillipspersonalrealestatecorporation/
#604 - 5800 Turner Road
Nanaimo, British Columbia V9T 6J4
(250) 756-2112
(250) 756-9144
www.suttonnanaimo.com/








































