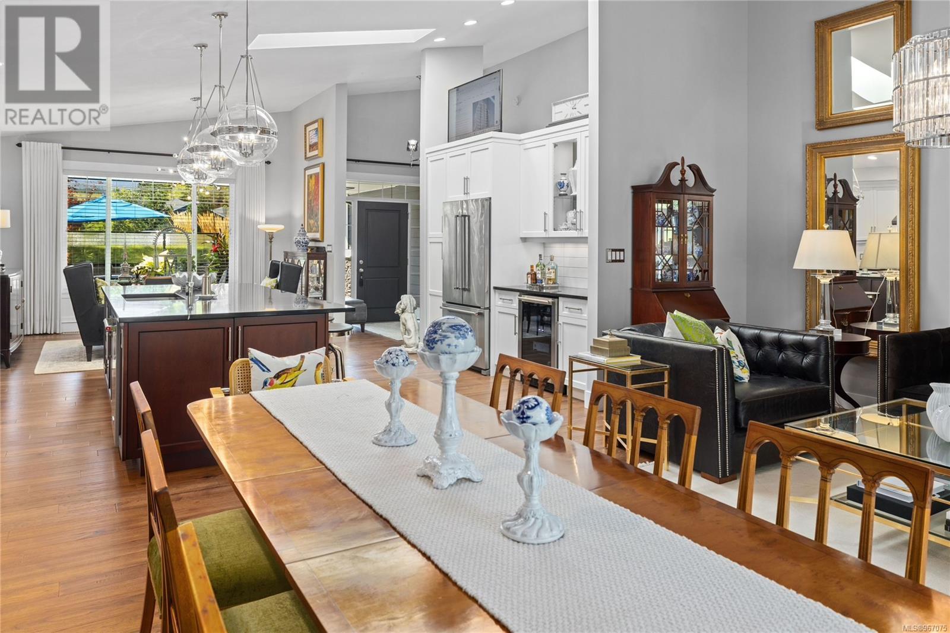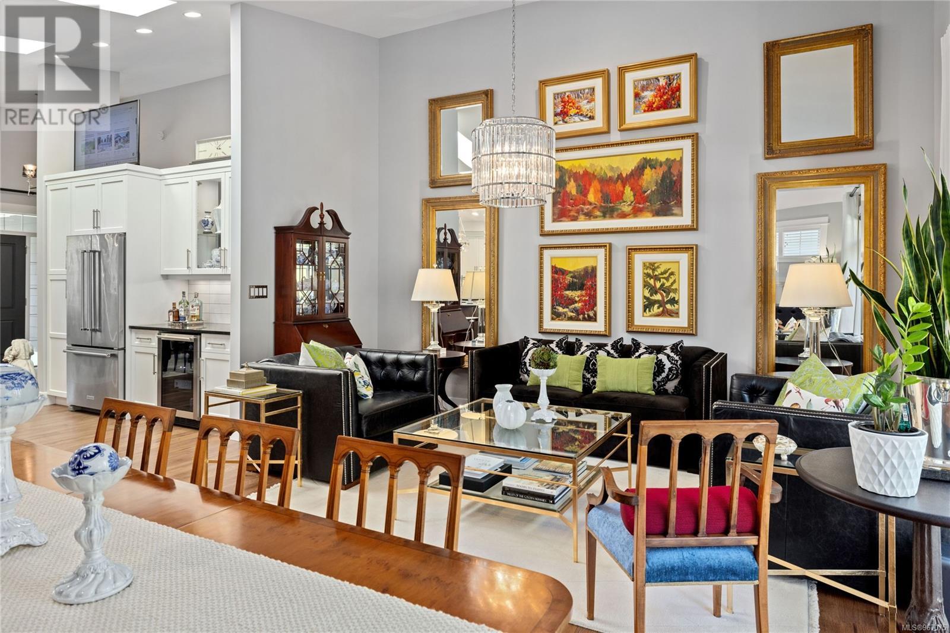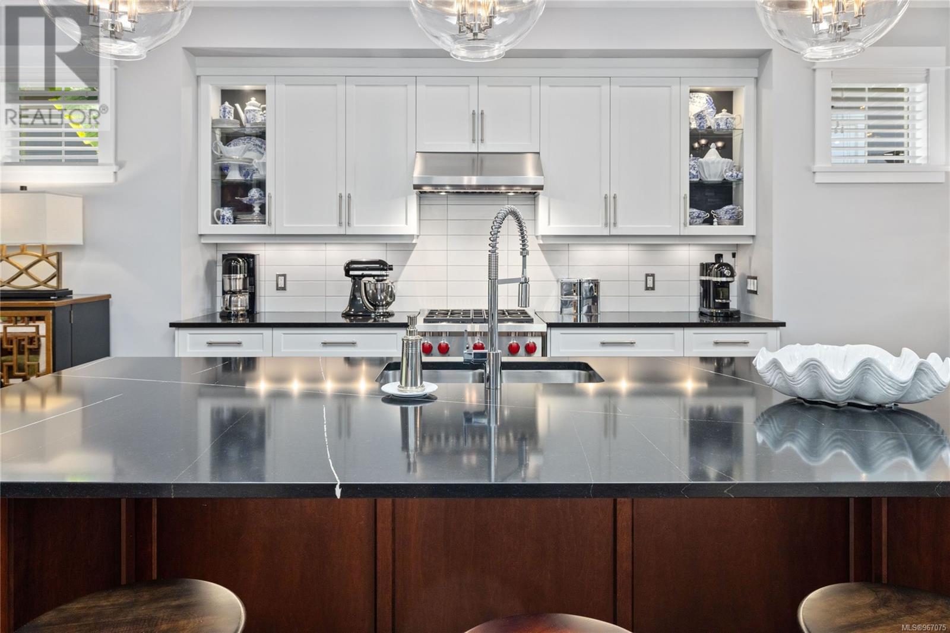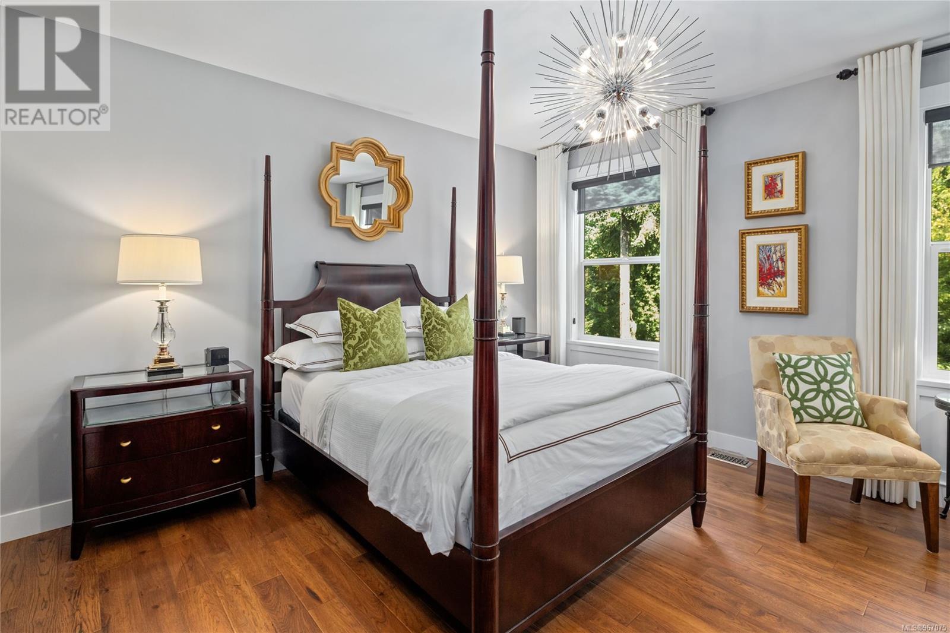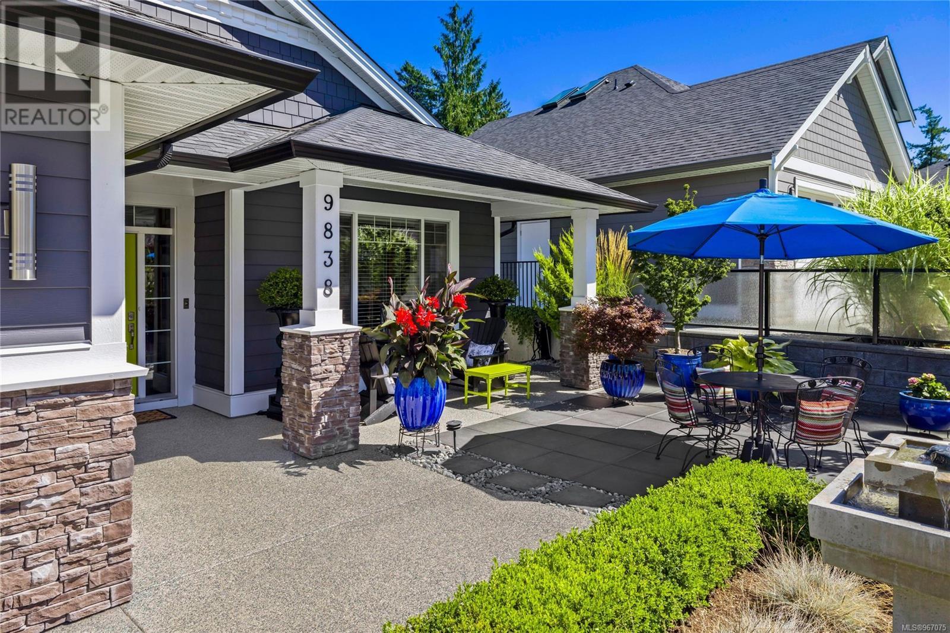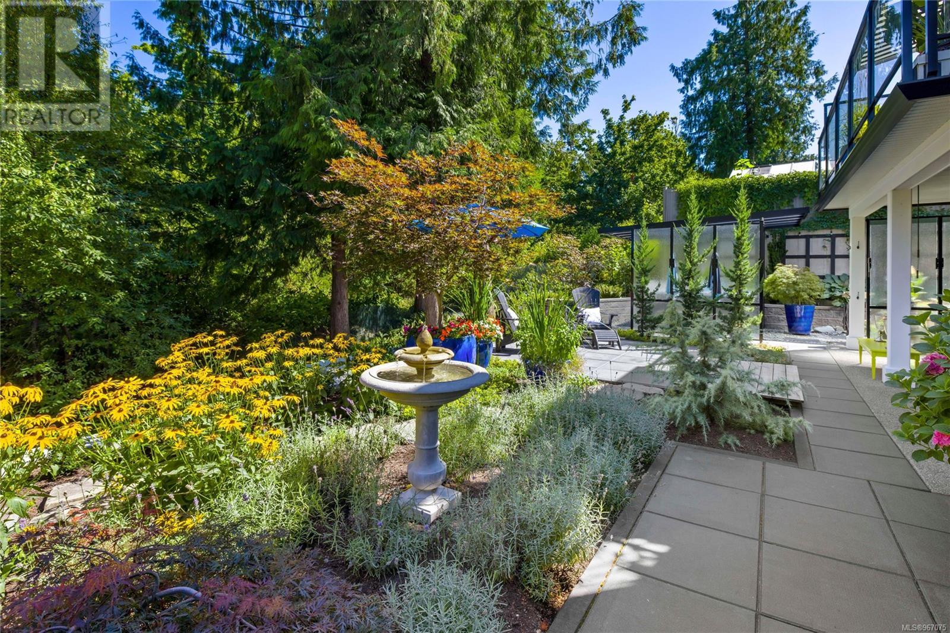9838 Napier Pl Chemainus, British Columbia V0R 1K2
$1,155,000
Living the Island lifestyle! Along a tranquil lane in ‘Chemainus Artisan Village’ 9838 Napier Place is a ‘one of a kind’ Home. Designed for relaxation, entertaining, gardening, & enjoying surrounding nature. The custom 2625 sqft Residence built 2018 by Chris Clement Homes w/Walk out lower level-3 bedrms/2 baths. A Masterpiece of luxury, comfort, innovative Modern design and easy maintenance. Front private Courtyard Patio is inviting…a sitting area to enjoy those balmy afternoons & picture perfect evening sunsets with Mt. Brenton backdrop. Once inside, a visual explosion for the senses…13.5 ft. vaulted ceilings-abundance of natural Light from all the Large windows w/transoms, plus three skylights. Layout offers great room concept-casual sitting Area/Kitchen/Living & Dining area. Kitchen is a culinary delight w/superior quality stainless steel Appliances (Wolf Gas Range) wine refrigerators, & large 10’ quartz counter island. Dining area for Grand celebrations or cozy intimate dining. Living area for entertaining…a gas fireplace w/floor to Ceiling stone facade & elegant light fixtures. Hickory hardwood floors throughout w/tile in Bathrooms & laundry room. Sliding glass door from both living & dining areas open to large ‘sunroom’ Balcony-patio w/huge retractable awning. Enjoy morning Java w/sunshine Filtering through the private greenbelt space of forest views, or dining ‘al Fresco’ on a summer Eve. Spacious Primary bedrm has generous 4pc ensuite designed w/separate entrance for Guests & a sola-tube sky lite. Office-computer room & large laundry room complete main Floor. Lower level offers 2 large bedrms, 4pc bathrm, dramatic floor to ceiling stone Façade that frames gas fireplace in family room, & stylish Wet Bar entertainment area w/granite counters. Sliding glass door opens to Enclosed fire pit patio & backyard Oasis-Hot tub gazebo w/privacy glass screens & roof for year round enjoyment. Professionally landscaped front/back/side yards w/landscape lighting. (id:32872)
Property Details
| MLS® Number | 967075 |
| Property Type | Single Family |
| Neigbourhood | Chemainus |
| Features | Southern Exposure, Other, Marine Oriented |
| Parking Space Total | 4 |
| Plan | Epp73844 |
| Structure | Patio(s) |
| View Type | Mountain View |
Building
| Bathroom Total | 2 |
| Bedrooms Total | 3 |
| Architectural Style | Contemporary |
| Constructed Date | 2018 |
| Cooling Type | Air Conditioned |
| Fireplace Present | Yes |
| Fireplace Total | 2 |
| Heating Fuel | Natural Gas |
| Heating Type | Forced Air |
| Size Interior | 2627 Sqft |
| Total Finished Area | 2627 Sqft |
| Type | House |
Land
| Access Type | Road Access |
| Acreage | No |
| Size Irregular | 6098 |
| Size Total | 6098 Sqft |
| Size Total Text | 6098 Sqft |
| Zoning Type | Residential |
Rooms
| Level | Type | Length | Width | Dimensions |
|---|---|---|---|---|
| Lower Level | Patio | 21'6 x 14'3 | ||
| Lower Level | Bathroom | 4-Piece | ||
| Lower Level | Bedroom | 11 ft | Measurements not available x 11 ft | |
| Lower Level | Bedroom | 14'2 x 14'5 | ||
| Lower Level | Family Room | 21'3 x 14'4 | ||
| Lower Level | Recreation Room | 5 ft | Measurements not available x 5 ft | |
| Main Level | Balcony | 22'6 x 12'2 | ||
| Main Level | Ensuite | 4-Piece | ||
| Main Level | Laundry Room | 3 ft | 3 ft x Measurements not available | |
| Main Level | Primary Bedroom | 15 ft | 4 ft | 15 ft x 4 ft |
| Main Level | Office | 8'9 x 7'2 | ||
| Main Level | Dining Room | 17 ft | Measurements not available x 17 ft | |
| Main Level | Living Room | 11'4 x 16'4 | ||
| Main Level | Kitchen | 19'5 x 11'4 | ||
| Main Level | Great Room | 14 ft | 14 ft x Measurements not available | |
| Main Level | Entrance | 8'3 x 9'5 |
https://www.realtor.ca/real-estate/27028734/9838-napier-pl-chemainus-chemainus
Interested?
Contact us for more information
Janet Moore
www.janetmoore.net/

410a 1st Ave., Po Box 1300
Ladysmith, British Columbia V9G 1A9
(250) 245-2252
(250) 245-5617
www.royallepageladysmith.ca/
https://www.facebook.com/royallepageladysmith/









