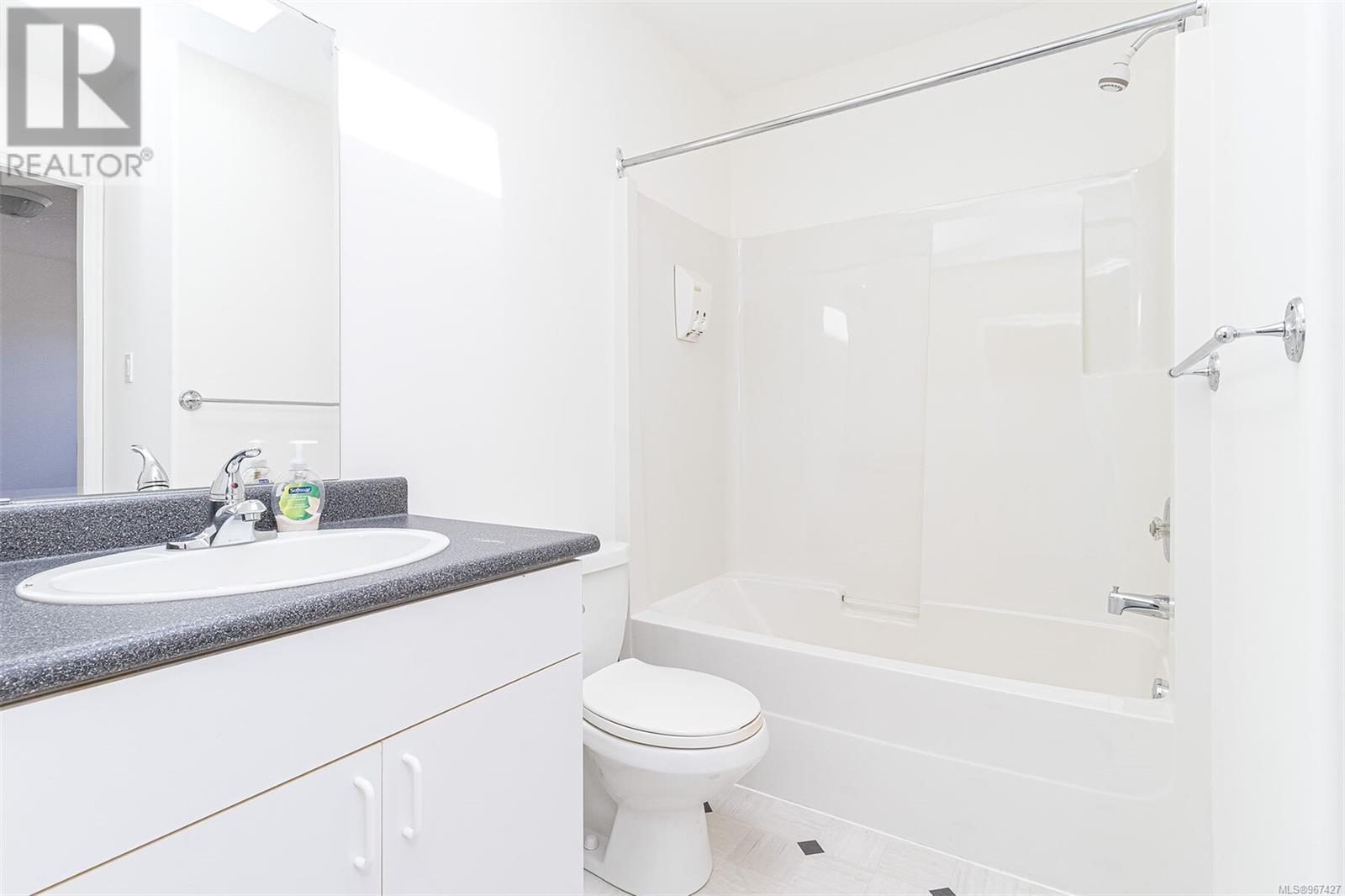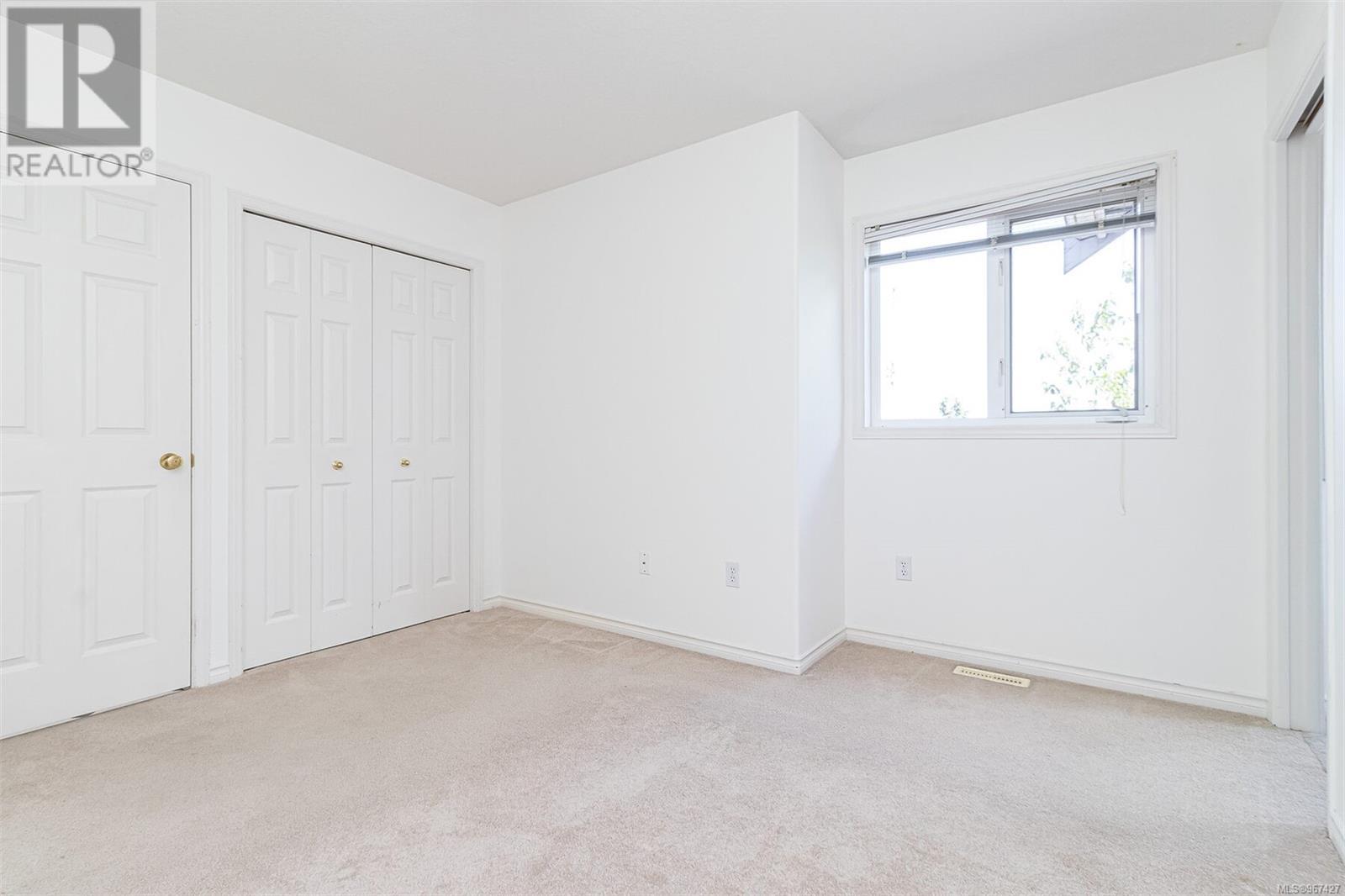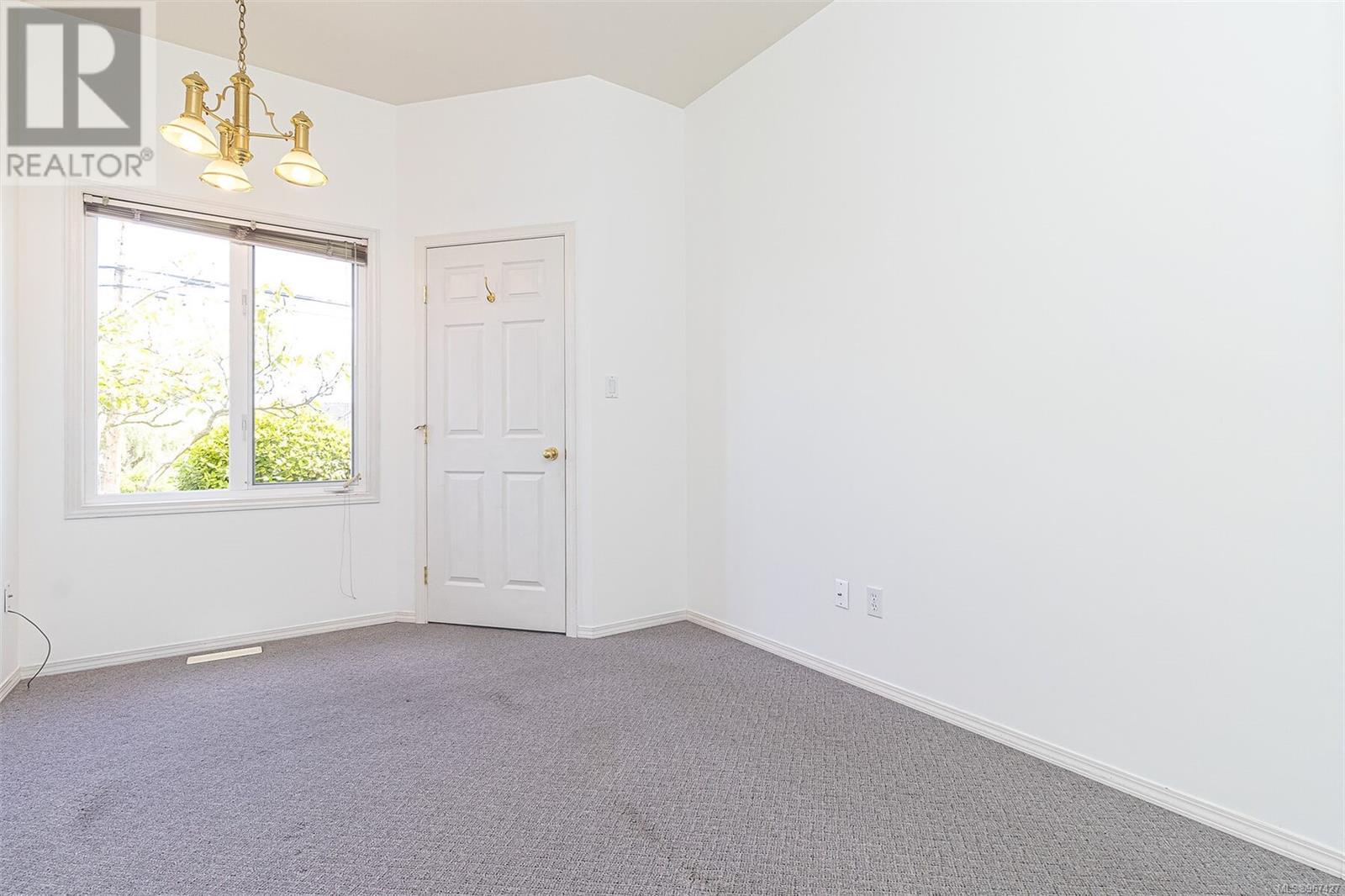9866 Willow St Chemainus, British Columbia V0R 1K0
$944,000
Huge home on fully landscaped lot with a self contained Suite and B and B Potential - 6 Bedrooms 6 Bathrooms with a detached two car garage or shop- Fully and lushly landscaped with Cherry, Pear, and Apple trees as well as Grapes and Kiwi and lots of flowering shrubs and perennial plantings - Huge kitchen with attached sitting dining area with access to the private patio area- Formal living room and dining room with cozy fireplace huge windows and vaulted ceiling- Grand staircase leads you to the Primary with ensuite and 2 more bedrooms that share a full bath-Great income helper with a 1 Bedroom suite with full bath and laundry and separate entrance - Downstairs has another bedroom and bath as well a huge family room and a great place for tons of storage - Heat Pump and updated furnace new paint inside - So much potential for income streams the property is zoned for a home based business - good parking - close to shopping and only blocks to the beach- full of character and charm - (id:32872)
Property Details
| MLS® Number | 967427 |
| Property Type | Single Family |
| Neigbourhood | Chemainus |
| ParkingSpaceTotal | 4 |
Building
| BathroomTotal | 6 |
| BedroomsTotal | 6 |
| ArchitecturalStyle | Cape Cod, Character, Other |
| ConstructedDate | 1994 |
| CoolingType | None |
| FireplacePresent | Yes |
| FireplaceTotal | 1 |
| HeatingType | Forced Air, Heat Pump |
| SizeInterior | 3878 Sqft |
| TotalFinishedArea | 3263 Sqft |
| Type | House |
Land
| Acreage | No |
| SizeIrregular | 6720 |
| SizeTotal | 6720 Sqft |
| SizeTotalText | 6720 Sqft |
| ZoningDescription | R3 |
| ZoningType | Residential |
Rooms
| Level | Type | Length | Width | Dimensions |
|---|---|---|---|---|
| Second Level | Bathroom | 4-Piece | ||
| Second Level | Bathroom | 3-Piece | ||
| Second Level | Bedroom | 11'2 x 11'11 | ||
| Second Level | Bedroom | 11'2 x 9'11 | ||
| Second Level | Bedroom | 14'6 x 13'9 | ||
| Lower Level | Storage | 12'4 x 6'8 | ||
| Lower Level | Bathroom | 3-Piece | ||
| Lower Level | Laundry Room | 11 ft | Measurements not available x 11 ft | |
| Lower Level | Bedroom | 11'0 x 10'3 | ||
| Main Level | Bathroom | 4-Piece | ||
| Main Level | Bathroom | 2-Piece | ||
| Main Level | Bathroom | 2-Piece | ||
| Main Level | Entrance | 8'4 x 4'6 | ||
| Main Level | Bedroom | 9'3 x 14'9 | ||
| Main Level | Bedroom | 9'4 x 14'9 | ||
| Main Level | Entrance | 6'4 x 4'6 | ||
| Main Level | Eating Area | 11'3 x 10'9 | ||
| Main Level | Living Room | 11'45 x 14'10 | ||
| Main Level | Dining Room | 11'5 x 11'0 | ||
| Main Level | Kitchen | 13'9 x 11'1 | ||
| Additional Accommodation | Living Room | 24'9 x 13'3 | ||
| Additional Accommodation | Kitchen | 9'11 x 6'0 |
https://www.realtor.ca/real-estate/27046785/9866-willow-st-chemainus-chemainus
Interested?
Contact us for more information
Michael Pickard
9745 Willow St.
Chemainus, British Columbia V0R 1K0




















































