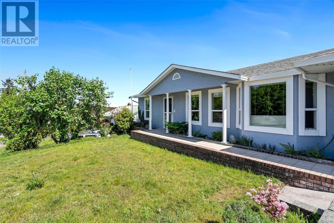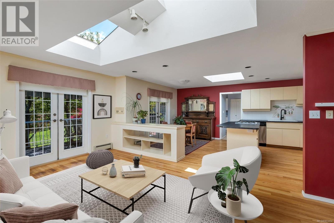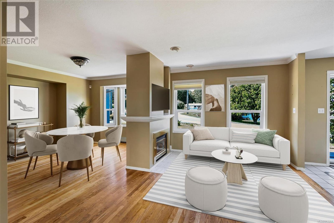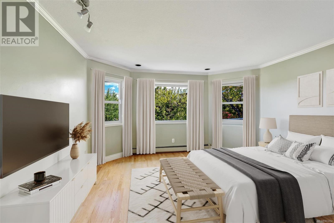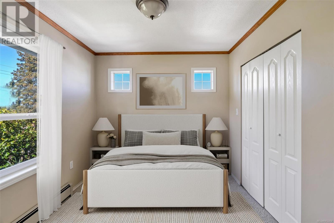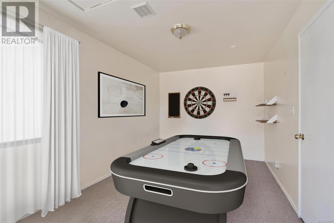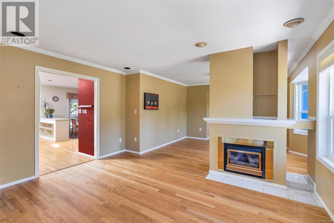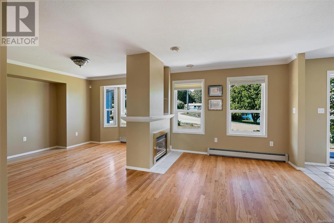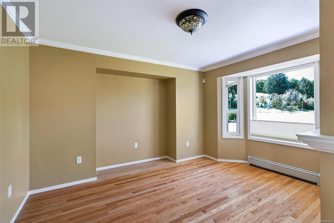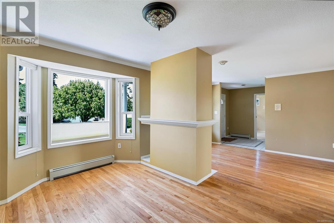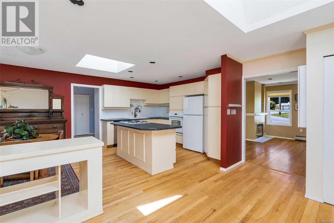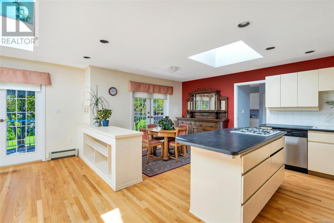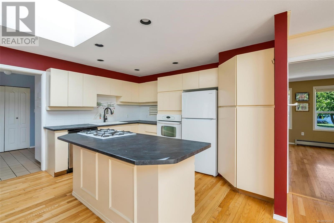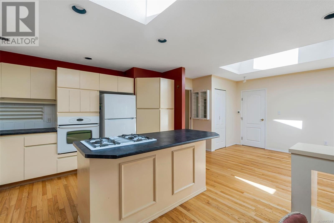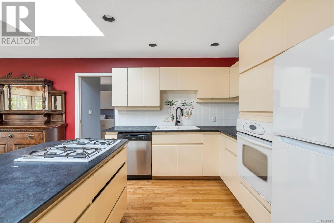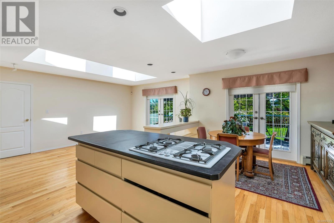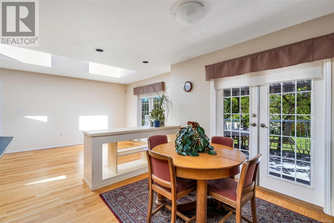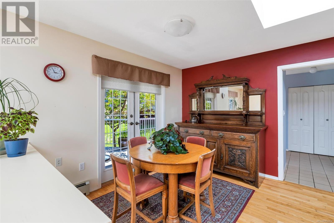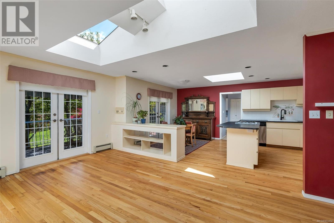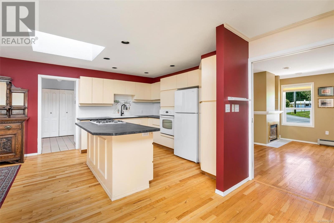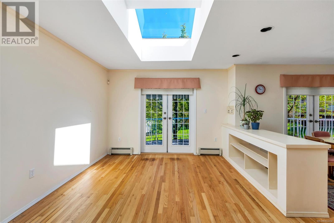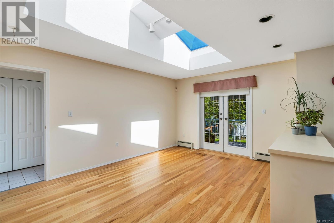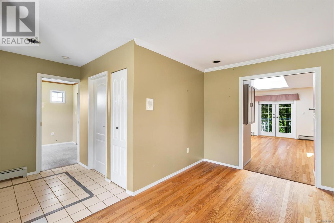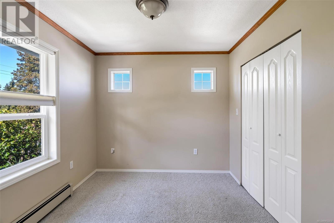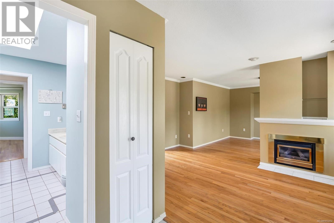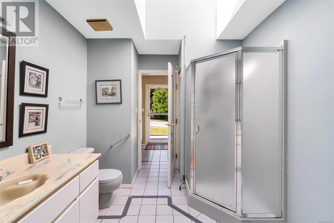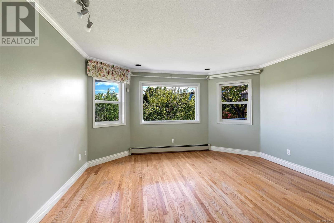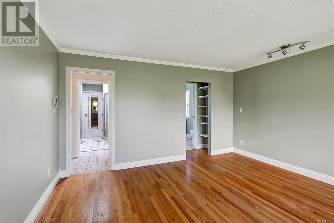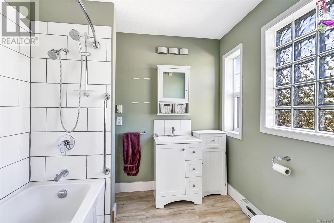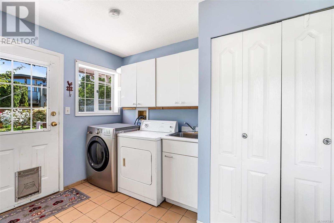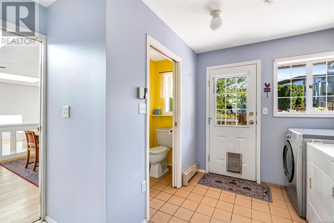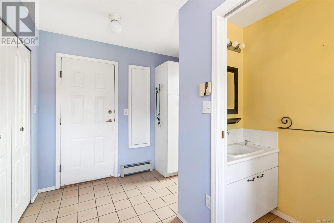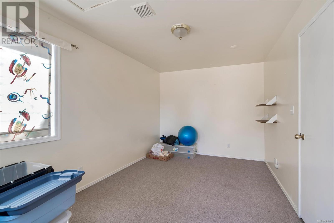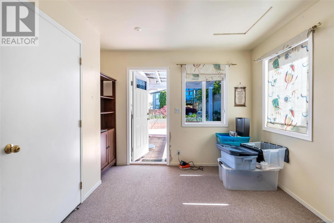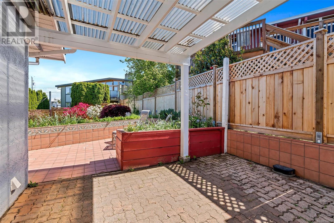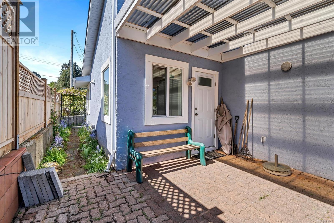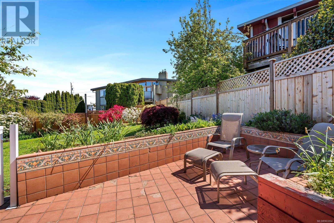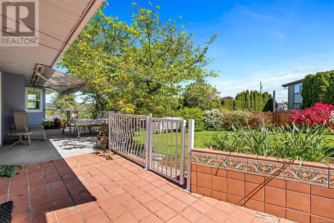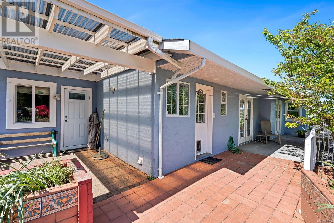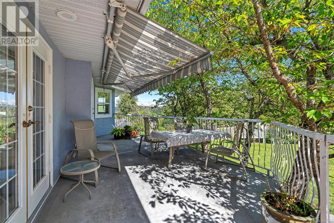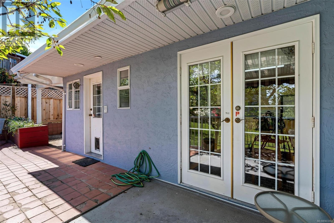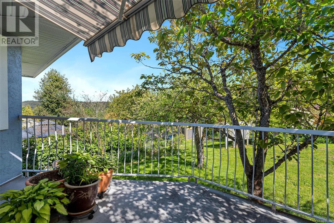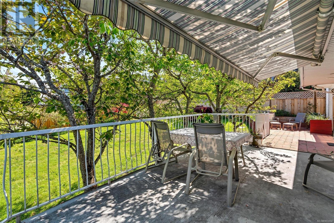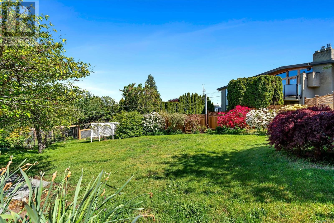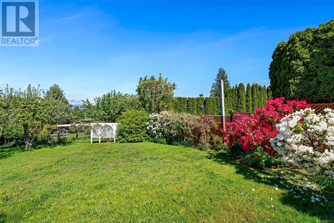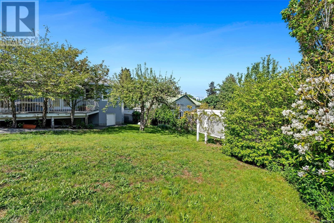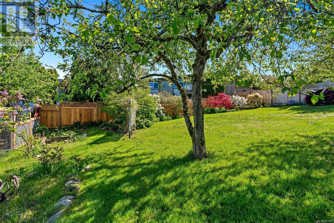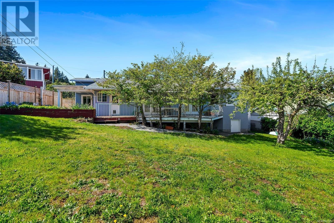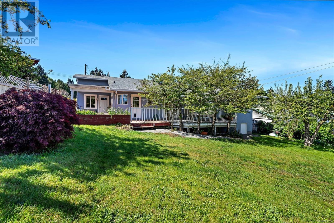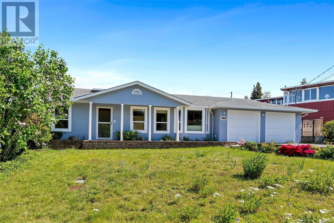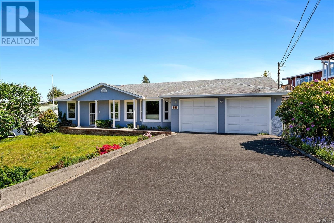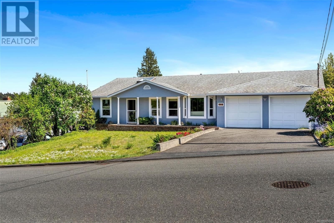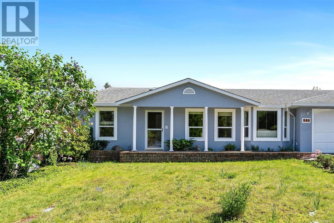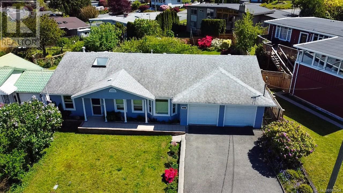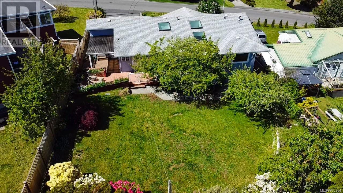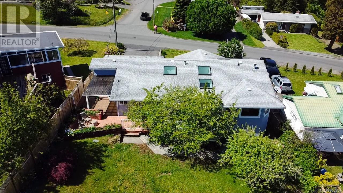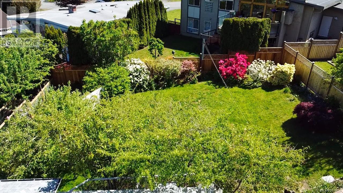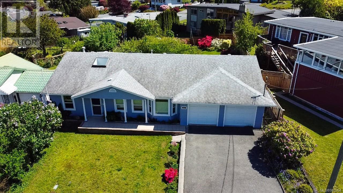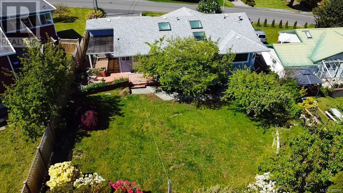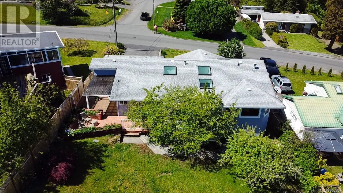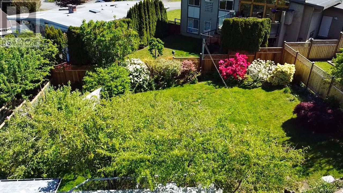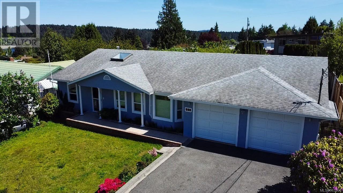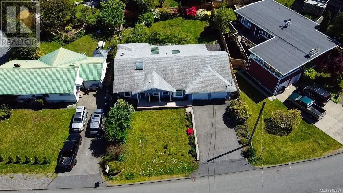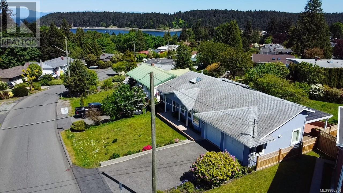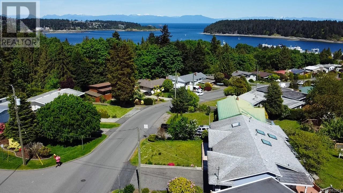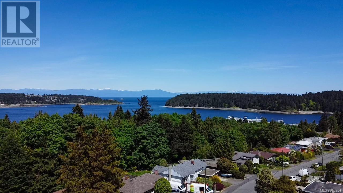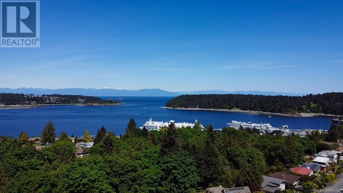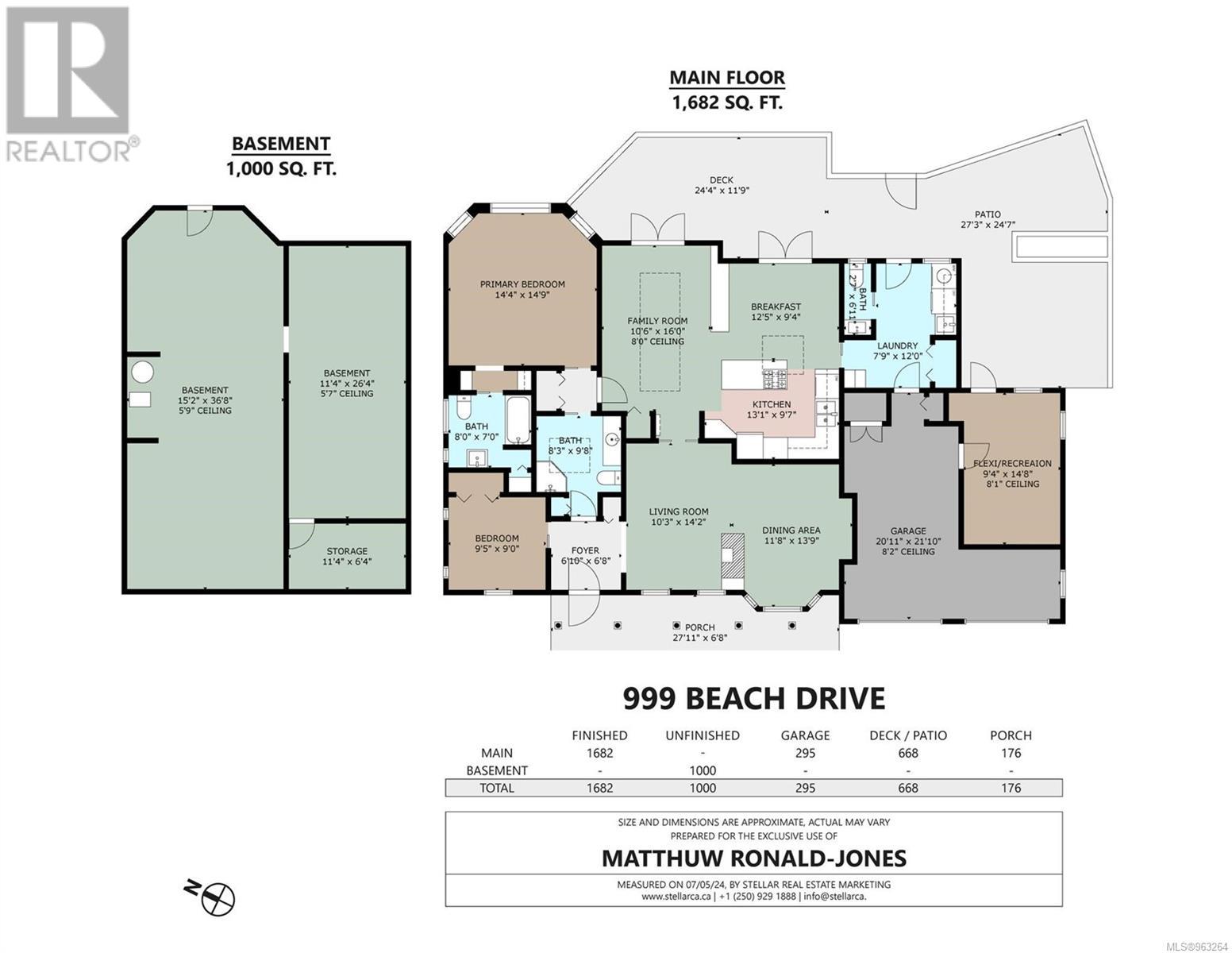999 Beach Dr Nanaimo, British Columbia V9S 2Y4
$849,000
Custom built 2+ bed, 3 bath 1,600 sqft rancher in the historic and desirable Beach Estates neighbourhood in Brechin Hill. This well laid out floor plan offers a formal dining and living rooms which are separated by a double sided gas fireplace. The open concept kitchen w/ large island, family room & eating area is a fantastic space to hang-out with a pair of french doors opening onto a south facing deck. The spacious primary bedroom overlooks the garden and has its own ensuite. The den/office could also be used as a 3rd bedroom and has its own covered entrance and patio or could be converted to an in-law suite. The private fenced back yard has beautiful gardens with an array of different plants and fruit trees. The garage has room for a car and a small workshop area. The basement offers ample dry storage space with plenty of shelving. Fantastic little community for families and retirees with walking trails to the ocean, 5 mins walk to the ferry terminal and only minutes from shopping. (id:32872)
Property Details
| MLS® Number | 963264 |
| Property Type | Single Family |
| Neigbourhood | Brechin Hill |
| Features | Central Location, Southern Exposure, Other, Marine Oriented |
| Parking Space Total | 5 |
| Plan | Vip9915 |
| Structure | Patio(s) |
Building
| Bathroom Total | 3 |
| Bedrooms Total | 2 |
| Constructed Date | 1990 |
| Cooling Type | None |
| Fireplace Present | Yes |
| Fireplace Total | 1 |
| Heating Fuel | Natural Gas |
| Heating Type | Forced Air |
| Size Interior | 2682 Sqft |
| Total Finished Area | 1682 Sqft |
| Type | House |
Land
| Access Type | Road Access |
| Acreage | No |
| Size Irregular | 8050 |
| Size Total | 8050 Sqft |
| Size Total Text | 8050 Sqft |
| Zoning Type | Residential |
Rooms
| Level | Type | Length | Width | Dimensions |
|---|---|---|---|---|
| Lower Level | Storage | 11'4 x 6'4 | ||
| Lower Level | Storage | 11'4 x 26'4 | ||
| Lower Level | Storage | 15'2 x 36'8 | ||
| Main Level | Patio | 27'3 x 24'7 | ||
| Main Level | Office | 9'4 x 14'8 | ||
| Main Level | Bathroom | 2'7 x 6'11 | ||
| Main Level | Laundry Room | 12 ft | Measurements not available x 12 ft | |
| Main Level | Bathroom | 8'3 x 9'8 | ||
| Main Level | Bedroom | 9 ft | Measurements not available x 9 ft | |
| Main Level | Ensuite | 8 ft | 7 ft | 8 ft x 7 ft |
| Main Level | Primary Bedroom | 14'4 x 14'9 | ||
| Main Level | Kitchen | 13'1 x 9'7 | ||
| Main Level | Eating Area | 12'5 x 9'4 | ||
| Main Level | Family Room | 16 ft | Measurements not available x 16 ft | |
| Main Level | Dining Room | 11'8 x 13'9 | ||
| Main Level | Living Room | 10'3 x 14'2 |
https://www.realtor.ca/real-estate/26871746/999-beach-dr-nanaimo-brechin-hill
Interested?
Contact us for more information
Matthuw Ronald-Jones
Personal Real Estate Corporation
mrjrealty.ca/
https://www.facebook.com/mrjrealty
https://www.linkedin.com/in/matthuw-ronald-jones-525a9b1/

23 Queens Road
Duncan, British Columbia V9L 2W1
(250) 746-8123
(250) 746-8115
www.pembertonholmesduncan.com/


