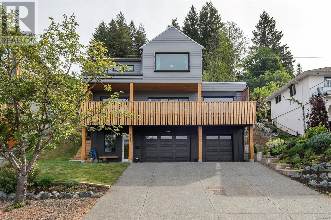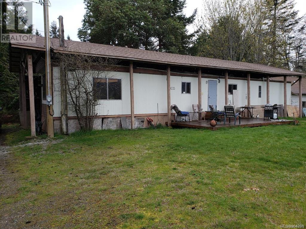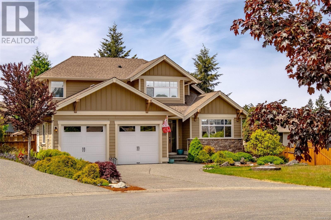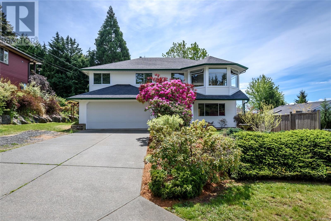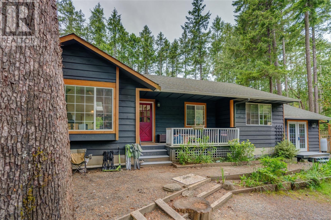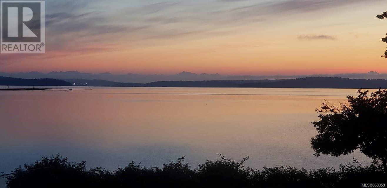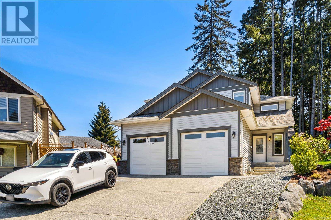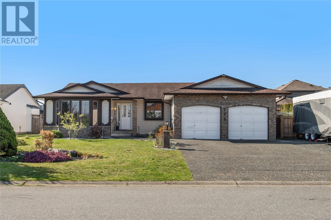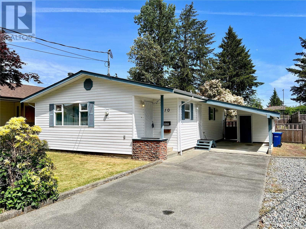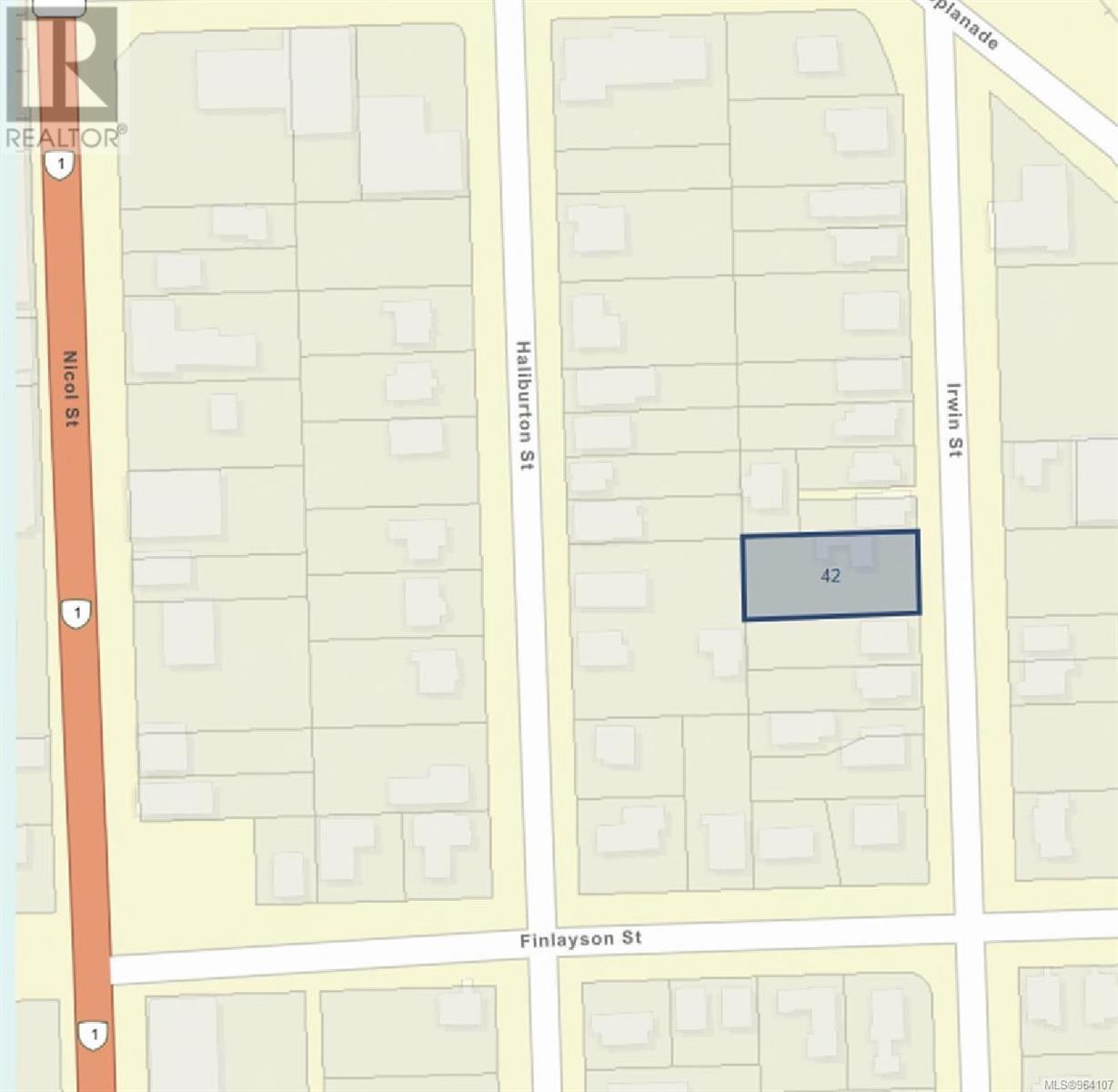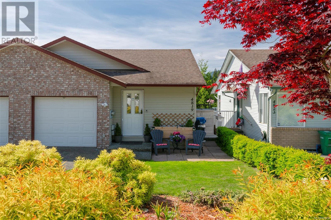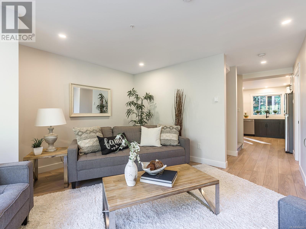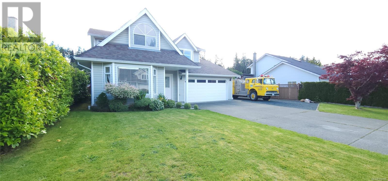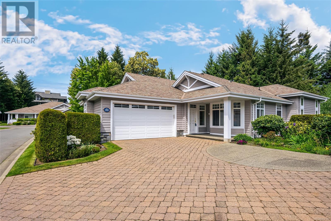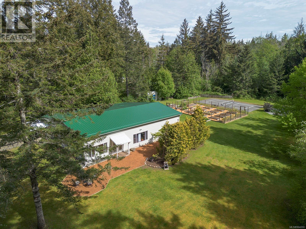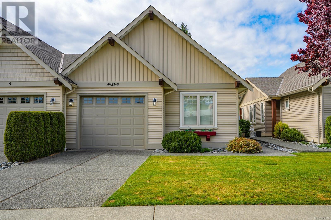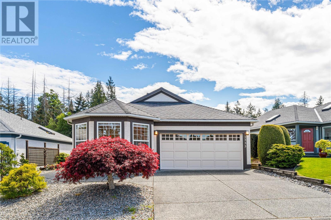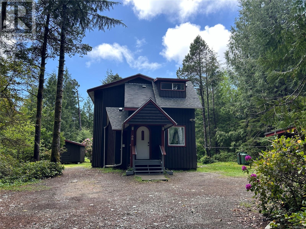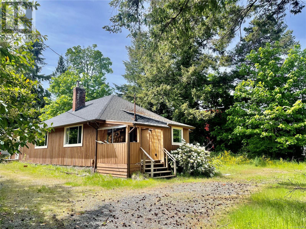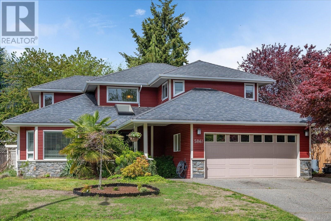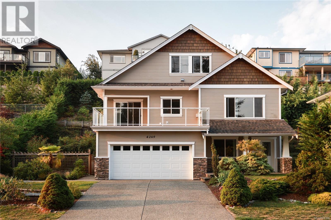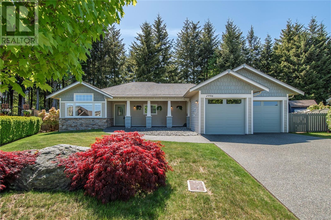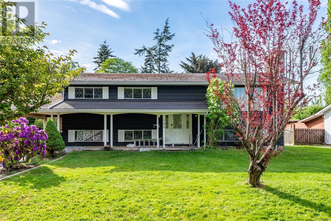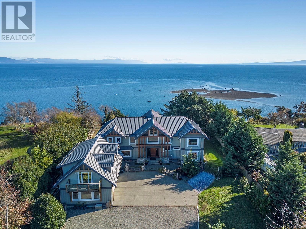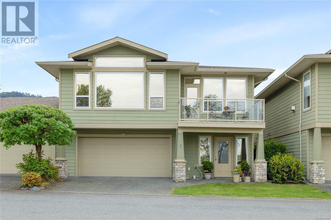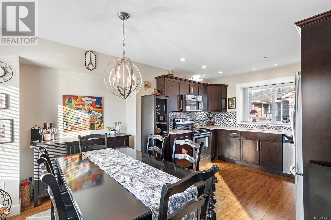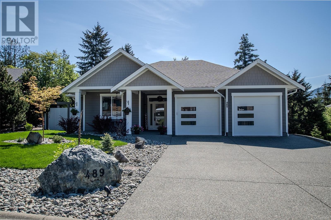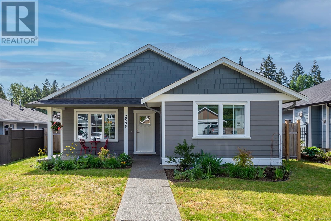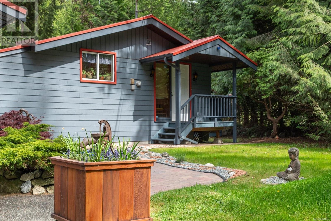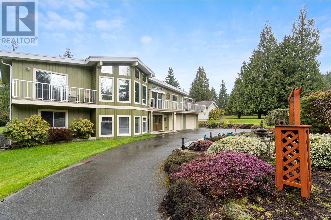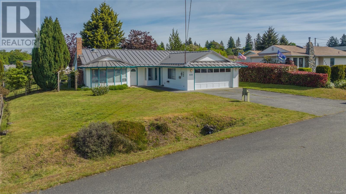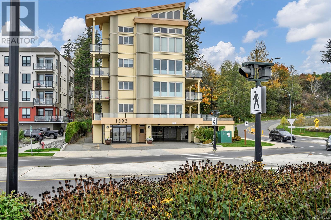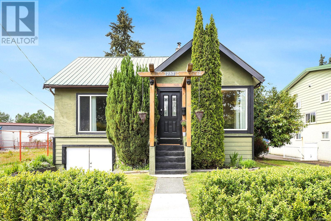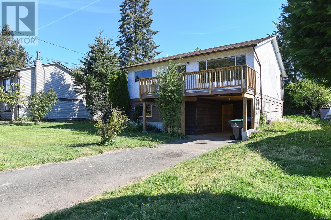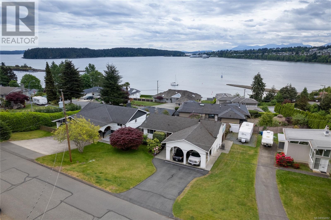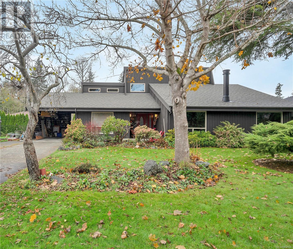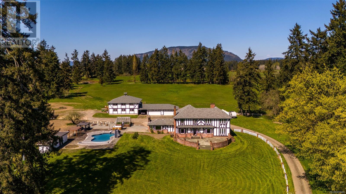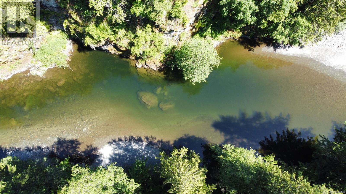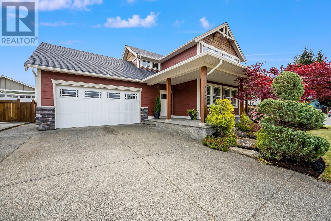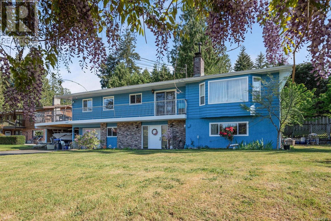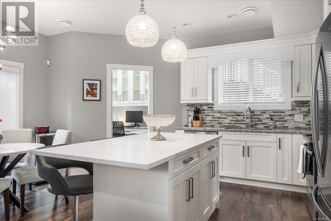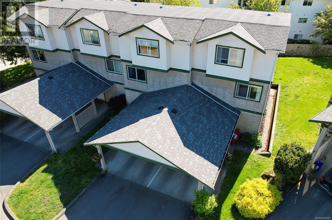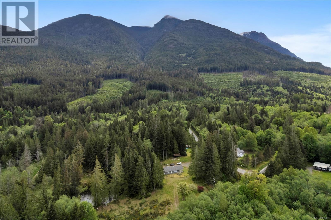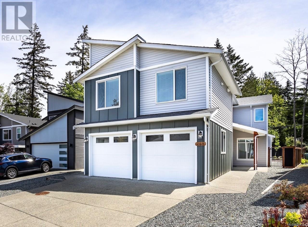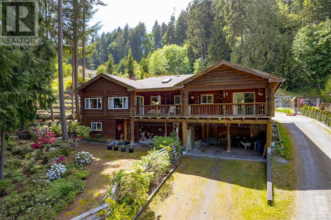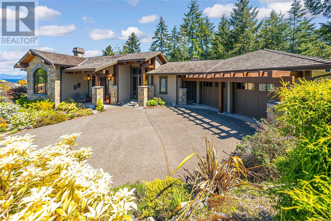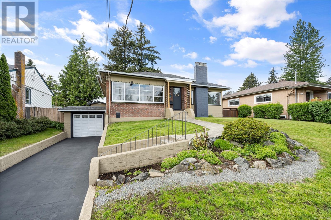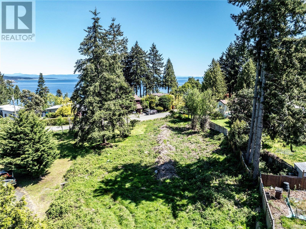1420 Farquharson Dr
Courtenay, British Columbia
Introducing 1420 Farquharson Drive, an unparalleled residence nestled in a desirable neighbourhood near Hurford Hill Nature Park, Washington Park Centre for shopping conveniences, the Sports & Aquatic Centre and just a short drive to Crown Isle Golf Community. This stunning 3-storey home seamlessly combines contemporary elegance with natural charm. The entry level offers a gorgeous foyer, a 3 car garage, and powder room. Head up to the main living level to the heart of the home boasting panoramic views of Courtenay and mountains. You’ll find a graciously sized kitchen with a large island, open shelving, bold two-tone cabinetry and plenty of storage, paired with a spacious dining room with huge sliding doors opening to your 500 sqft partially covered balcony where you can enjoy al fresco dining, the sunshine and views. Also on the main level is a living room with a gas fireplace, den, bedroom, 3pc bathroom and access to the backyard. On the third level; two more great sized bedrooms, the laundry room and the primary suite with even better views, a custom closet and an ensuite complete with his and hers vanities, a stand-alone tub and walk in shower. You have the incredible balcony at the front of the home, but you also have a private, two-tier backyard with a concrete patio, lower green space, and an upper tier with more green space, another concrete patio, raised garden beds and those panoramic views. (id:32872)
RE/MAX Check Realty
5456 Island Hwy W
Qualicum Beach, British Columbia
Bordering this .61 acre level property is a pretty mountain view and open field views. It is very private from the road and bordered on two sides by ALR land. The older mobile home is rented and in need of TLC so it would be ideal for the buyer who wants to collect some revenue while designing their new home. There is a 24x30 shop (no power), a seasonal stream and fruit trees. Beach access is a short walk away across the road, a 10 minute drive to Qualicum Beach and close to golfing, marina, local restaurants, shopping and recreation. (id:32872)
Pemberton Holmes Ltd. (Pkvl)
513 Schubert Pl
Ladysmith, British Columbia
Welcome to your coastal oasis! Nestled within a tranquil cul-de-sac, this West Coast-styled home exudes charm and sophistication. Step through the front door and be greeted by a seamless blend of elegance and comfort. The main floor, boasting 9’ ceilings, showcases a spacious living area with 12' ceilings and a gas fireplace, perfect for cozy evenings by the fire. Prepare culinary delights in the gourmet kitchen, outfitted with custom Maple cabinetry, Caesarstone countertops, and hardwood flooring. Retreat to the main floor primary suite, complete with heated tile floors in the ensuite and a large walk-in closet with a custom maple organizer. Upstairs, discover two bedrooms, a den and a versatile bonus room offering sweeping ocean views—a serene space for relaxation or entertainment. The professionally landscaped backyard beckons with its covered pergola, creating an idyllic spot for outdoor gatherings, grilling or al fresco dining. Meander through the lush greenery, accented by a tranquil dry creek bed and a charming bridge, all surrounded by shrubs and flowers adding to the beauty and privacy of the space. Additional features include an oversized double garage with workspace, new heat pump (2022), electric furnace, HRV system, new hot water tank (2020), built-in vacuum, security system, and sprinkler system. This home is just a short drive to Ladysmith's amenities, beautiful Transfer Beach park and the Holland Creek trail system. Experience coastal living at its finest—schedule your private viewing today! (id:32872)
Exp Realty
1485 10th St E
Courtenay, British Columbia
Welcome to your dream home! This exceptional 4-bedroom, 3-bathroom family residence offers breathtaking panoramic views of the mountains, city, and glacier. The main floor's living and dining rooms are bathed in natural light, thanks to the large picture windows that perfectly frame the stunning vistas. The well-appointed kitchen with multiple skylights provides easy access to a sundeck, perfect for outdoor dining and relaxation. The first floor has potential for a separate in-law suite with its own entrance, making it ideal for extended family or guests. Comfort and warmth are guaranteed with two natural gas fireplaces. Parking is never an issue with a large level driveway, RV parking, and a double garage. The fully landscaped lot enhances the home's curb appeal, creating a beautiful and welcoming environment. Located in a lovely area, this home is close to all shops and services, ensuring convenience for everyday living. This property is perfect for families looking for comfort, convenience, and stunning views. Don't miss your chance to own this remarkable home. Schedule a viewing today. (id:32872)
RE/MAX Ocean Pacific Realty (Crtny)
473 Dunshire Dr
Gabriola Island, British Columbia
Welcome home to this solid 3 bedroom, 2 bathroom rancher with attached studio space. This home is situated on almost 1/2 an acre which provides the perfect peaceful oasis, while still being close to the ferry and town amenities. Inside the home has a thoughtful layout with an open concept living/kitchen/dining room that offers vaulted ceilings and a sliding glass door through the dining room leads you to the back porch where you can enjoy the quiet life. Inside also offers 3 bedrooms, laundry and a 4-piece bath. Stepping outside, there is a large attached studio with 2-piece bathroom and crawl space access. The studio is a perfect opportunity to showcase your art, have a home based business or even host visitors. Outside has been recently painted, is fully fenced and also offers 2 other storage and workshops. With 3 large cisterns and a well, there is plenty of water and a well maintained septic system. If Island living is calling you, this is one to check out! All data/msnts approx. (id:32872)
RE/MAX Of Nanaimo
8043 Vye Rd
Crofton, British Columbia
Welcome to oceanfront living! This beautifully updated and turnkey 4600 sq ft custom built one acre waterfront home with stunning views comes with a fully furnished semi-detached suite. On municipal water and sewer, there is no maintenance for utilities! Expansive deck, 2 patios, and a swim spa and hot tub. Additional features include 122 ft of waterfront, a detached double garage and workshop, generator, vaulted ceilings, wood burning fireplace, brand new carpets, and a chef's kitchen with solid quartzite countertops. Sip your morning coffee in the custom gazebo down at the water's edge. Located on a no through road and is only minutes away from hiking and biking trails, the Seawalk, Saltspring Ferry, pharmacy, coffee shops, pubs. Close to Mount Brenton Golf Course and Maple Bay Marina. Use the suite as a mortgage helper, short term rental, or multigenerational living! Quick possession possible. Move in before summer and enjoy all the benefits of this lovely home. Many additional items included with this property! (id:32872)
RE/MAX Island Properties
129 Grace Pl
Nanaimo, British Columbia
Charming North End Family Home! Welcome to 129 Grace Place, nestled in a friendly cul-de-sac in a vibrant, family-oriented neighborhood. This spacious home features 4 bedrooms and 3 full baths, perfect for growing families. Conveniently located close to top-rated schools, bustling shopping areas, and accessible transit, this home offers both comfort and convenience. Don't miss out on the opportunity to make this delightful house your new home! All measurements approximate please verify if important. (id:32872)
RE/MAX Of Nanaimo
225 Utah Dr
Campbell River, British Columbia
Welcome to 225 Utah Drive, a charming 3-bedroom, 2-bathroom rancher located in the sought-after Willow Point area, just a short stroll from the beautiful waterfront. Step into a spacious sunken living room featuring a cozy gas fireplace and dining area. The kitchen boasts updated countertops, a stylish backsplash, and newer appliances, all complemented by a bright dining nook. Adjacent is the skylit family room providing the perfect space for relaxing evenings by the second fireplace. The primary bedroom includes a 3-piece ensuite and a generous walk-in closet. Outside, the private yard is adorned with lush landscaping, a shed, and a greenhouse, making it perfect for gardening enthusiasts and outdoor gatherings. There's also ample RV parking space, ideal for adventurers exploring nearby attractions like the Salmon Point Resort RV Park, and Marina. A local playground is also nearby. Schedule a visit today. Check out the videography on the Virtual Tour tab for a closer look. Book a visit to see why this should be your next home. Videography on Virtual Tour Tab. For an easy showing call Robert Nixon 250-287-6200. (id:32872)
Exp Realty
710 Railway Ave
Nanaimo, British Columbia
Introducing a charming two-bedroom rancher with a spacious living room featuring a wood-burning fireplace. The kitchen offers ample room for culinary pursuits, with access to the carport for ease of bringing in groceries. Both bedrooms are thoughtfully situated at the back, with one bedroom versatile enough to double as a den, complete with a sliding door leading to the back patio. Enjoy the warmth of southern exposure on the concrete patio. New vinyl plank flooring in living and dining areas adds style and durability. A beautiful Japanese maple enhances the curb appeal of the front yard. Parking for three vehicles, with the option to expand. A separate storage shed is equipped with power to house all your yard equipment, ensuring a clutter-free outdoor space. Experience the epitome of comfort and convenience in this meticulously maintained home. Located in a quiet neighbourhood close to the university and downtown, offering a wealth of amenities and attractions just moments away. (id:32872)
Sutton Group-West Coast Realty (Nan)
42 Irwin St
Nanaimo, British Columbia
Attention Developers, investors and all home builders. Don't miss this great opportunity. Rare large ( over 8000 sq ft ) Duplex lot right next to the Nanaimo seawall!! Lots of opportunity for anyone wanting to build on this huge lot located close to absolutely everything! R4 zoning allows for two dwellings in one, Duplex, or two principal buildings on a residential lot. Live in one, rent the other? Use as an investment property, or build and market, your opportunity awaits so don't hesitate!! Call for more info! (id:32872)
RE/MAX Of Nanaimo
4819 Fairbrook Cres
Nanaimo, British Columbia
Welcome to your new home in the sought-after Sunshine Ridge area of Nanaimo! This 3 bedroom, 2 bathroom half duplex offers an inviting warmth, functional layout and is located centrally in the Uplands area with all amenities at your doorstep. As you enter on the main level, you're greeted by a spacious and bright open concept layout, seamlessly connecting the living room, dining area and large kitchen. The deck off the main level provides a beautiful spot to take a moment, drink in the views of Mt. Benson, and Brookwood Park below with picturesque pond and greenery. On the lower level you'll find 3 bedrooms and main bath, including the primary suite with walk in closet and access to lower patio with walk out yard. Other features to note: single car garage, fully landscaped, updated flooring and new deck vinyl. Close to Linley Valley trail system. Quiet family neighbourhood, perfect starter home in an excellent location! (id:32872)
460 Realty Inc. (Na)
130 600 Ninth St
Nanaimo, British Columbia
ONLY 4 UNITS LEFT: Conveniently located in an evolving southwest Nanaimo neighbourhood, the collection of 47 newly finished townhomes at The Southbend, offers those fortunate enough to call it home a natural backdrop with access to a network of trails along with close proximity to transit, all levels of schools, and everything required to meet your daily wants and needs. Unit 130 is one of 4 garden-access townhomes in building 6 and features a versatile and functional floor plan with 1,452 sqft of tastefully finished living space comprising 3 bedrooms and 4 bathrooms over three floors with a deck off the kitchen, and an exclusive-use patio and small yard area, extending the living space outside, while the attached garage will help meet parking and storage needs. Two on-trend finishing packages are offered at The Southbend with this unit boasting the Essentials Package, offering satin and polished chrome design elements, while the L-shaped kitchen, a feature of the garden-access homes, has matte white shaker-style soft-close cabinetry with honed quartz counters, and a stainless steel appliance package. The bathrooms, two of which are ensuites, feature Inukshuk grey laminate counters and vinyl bathroom floor tile, with all homes enjoying quality wide plank laminate flooring and classic grey carpet. In addition to two bedrooms with 9’ ceilings and laundry facilities found upstairs, the ground level offers a third bedroom/multi-functional space with an attached 4-piece bathroom and direct access outside, enhancing the potential for this space. If you're looking for an attractively priced and conveniently located place to call home, the townhomes at The Southbend will not disappoint. All data and measurements have been obtained from the Developer's Disclosure Statement and Building Plans and are approximate and subject to change and should be verified if important. Price + GST. (id:32872)
Royal LePage Nanaimo Realty (Nanishwyn)
555 Jasmine Cres
Campbell River, British Columbia
Here is a fantastic family home that will check all the boxes. Main level entry with spacious kitchen and breakfast nook, formal living room with bright bay windows and a separate family room with cozy gas fireplace. All 4 bedrooms are upstairs, including the primary with walk-in closet and full 4-piece ensuite, and the 4th bonus room bedroom has it's own vanity sink. Sliding patio doors lead to the good sized fully fenced backyard with large concrete patio and 2 gazebos. Double garage plus boat/RV parking. Located on a quiet road in the family friendly Penfield subdivision of Willow Point, just 2 blocks from the Sportsplex with ball/soccer fields, water park fitness room and indoor sport courts, and close to Timberline Village shopping, Beaver Lodge walking trails and all levels of school from K-College. The only thing missing is you! (id:32872)
RE/MAX Check Realty
1355 Gambier Pl
Parksville, British Columbia
Private and Luxurious Craig Bay 'Quadra' Model. Experience carefree strata living in this bright, spacious and very private 2747 sqft 2 Bed/3 Bath Home that offers the perfect blend of comfort and elegance. Nicely updated and lovingly-maintained, this captivating home offers day-to-day main level living, a fully finished walk-out lower level for entertaining and hosting guests, superb upgrades and extra features, and fabulous outdoor living spaces. Tucked away on a quiet no-thru road in Oceanside's premier seaside community, Craig Bay, just a short stroll from the beach and a Rec Center with a swimming pool and tennis courts, and only 5 minutes to downtown Parksville for shopping and amenities. A covered front porch with SW exposure welcomes you into a wide foyer, where tile flooring flows into a spacious Great Room with hardwood floors, an 11-ft ceiling with double crown molding, a stunning wall of glass, and BI cabinetry surrounding a nat gas fireplace. The Deluxe Kitchen boasts oak cabinetry, quartz countertops, a sunny Nook, and updated stainless appliances including a nat gas stove. The Dining Room is ideal for formal dining, or step through the glass door to a spacious deck for al fresco meals. Enjoy picturesque views of Craig Bay's manicured grounds and a private treed buffer. The Primary Bedroom Suite features a WI closet and a reno'd 5-pc ensuite with a dual-sink vanity, a glass shower and a walk-in bathtub. Completing the main level are a 2-pc Powder Room, a Laundry Room with a sink and cupboards, and a door to a Double Garage. The fully-finished lower level offers walk-out access to a covered patio and hosts a huge Rec Room with a 3-sided nat gas fireplace, a BI desk, and a Wet Bar. French doors open to a Theater Room, and completing the lower level is a Wine/Hobby Room and a Guest Bedroom with cheater ensuite access to a 4-pc Bath. Great extras, quick possession possible. Visit our website for more pics, a floor plan, a VR Tour and more. (id:32872)
Royal LePage Parksville-Qualicum Beach Realty (Pk)
260 Bates Dr
Fanny Bay, British Columbia
Serene retreat nestled in the heart of nature! Located at the end of a no-thru road adds to the privacy and tranquility of the property, while the proximity to the Ship's Point bird sanctuary offers opportunities for enjoying the natural surroundings. The spacious, 3 bedroom + office/2 bath, rancher with its open-concept design and steel framework construction is well suited for comfortable living, with a heat pump, back up generator, new metal roof, and radiant in-floor heating. The abundance of light, fenced garden, and pickle ball court add to its charm. The attached storage and workshop gives versatility and adds to the functionality of the property, providing ample room for creative pursuits or hobbies. Just a short drive away from Courtenay/Comox makes it convenient for accessing amenities while still enjoying a peaceful rural setting and lifestyle. For more information please contact Ronni Lister at 250-702-7252 or ronnilister.com (id:32872)
RE/MAX Ocean Pacific Realty (Crtny)
5 4951 Burke Rd
Port Alberni, British Columbia
Burke Place! This sought after 2 bedroom 2 bath 1250 sq ft ranch style patio home is located in a desirable North Port area and is the perfect senior friendly residence. Open to all ages, the luxury unit offers easy living with an open, spacious floor plan with 9' ceilings. The well appointed kitchen with island & stainless steel appliances is very user friendly. The dining room area is direct off kitchen and offers plenty of room for family dinners. Spacious l/r with gas fireplace with sliding door access to patio. Large bright master bedroom with 4 piece ensuite and double closets. 2nd bedroom at front of unit. 3 piece main bathroom and laundry room complete the interior. There is also a newer heat pump and a single car garage. The location is an easy walk to Kitsuksis Walkway-for your daily exercise & Clutesi Marina-accessing world class fishing, coffee shops, boutiques, grocery stores & other amenities just minutes away. These desirable units rarely come up for sale! (id:32872)
RE/MAX Mid-Island Realty
1333 Leeward Way
Qualicum Beach, British Columbia
HIGHLY DESIRABLE OCEANSIDE HOME FEATURING SOUTH FACING PATIO WITH LOVELY GOLF COURSE VIEWS. THIS LAKEWOOD HOME WITH 2 WELL SEPARATED BEDROOMS AND 2 BATHROOMS HAS BEEN WELL MAINTAINED. HARDWOOD FLOORS THROUGH MUCH OF THE HOME SET A NEUTRAL CANVAS FOR YOUR DECORATING TOUCHES AND WILL SUIT ALL FURNITURE STYLES. THE COMFORTABLE LIVING ROOM HAS A GAS FIREPLACE FOR COOLER DAYS AND THE FAMILY ROOM HAS DOORS TO THE PRETTY OUTSIDE PATIO. AWNINGS KEEP THE FAMILY ROOM COOLER IN THE AFTERNOON SUN. THE SPACIOUS PRIMARY BEDROOM HAS A LARGE WALK IN CLOSET AND THE GUEST ROOM WHICH CAN ALSO DOUBLE AS AN OFFICE IF YOU PREFER, FACES THE WELL LANDSCAPED GARDEN AT THE NORTH SIDE OF THE HOME. THIS USER FRIENDLY BARELAND STRATA WELCOMES YOUR PET AND HAS A LOW MONTHLY FEE OF $90. A FIVE MINUTE WALK TAKES YOU TO THE BEAUTIFUL BEACHES OF QUALICUM BEACH AND A FIVE MINUTE DRIVE TAKES YOU INTO THE VILLAGE FOR ALL YOUR RECREATION, SHOPPING AND BUSINESS NEEDS. THIS IS AN IDEAL PLACE FOR YOU TO DOWNSIZE TO. (id:32872)
RE/MAX First Realty (Pk)
66 Sutton Rd
Ucluelet, British Columbia
Nestled in a serene rural setting on Sutton Rd, just a short drive from picturesque Ucluelet, lies a charming single-family home complete with a shop. Surrounded by tranquil trees on a spacious 0.20 acre lot, this property offers privacy and seclusion. Step inside to discover a home featuring 3 bedrooms, 2 bathrooms, a dining room, living room, kitchen, and laundry room. Embrace the beauty of nature from the comfort of your own outside decks, perfect for enjoying the peaceful surroundings. 87-foot well installed in 2007, providing a refreshing 4 US gallons per minute. The septic system is a modern Whitewater Septic Treatment Plant, certified by VIHA in 2007. Recent upgrades to the home include a new upstairs bathroom, nearly new roof, custom cedar deck, front porch, drainage improvements, and a new living room window, ensuring modern comfort and functionality. Contact us today for a full information package and to arrange a viewing. Currently operated as a nightly rental. (id:32872)
RE/MAX Mid-Island Realty (Uclet)
1625 Ryan Rd E
Comox, British Columbia
Ideally located for your new home site, or home based business, this large property is just steps from CFB Comox, shopping, coffee shop and other amenities, just a short distance from the base gates. Fronting Ryan Rd., but privacy from a tall hedge, this lot is just under 3/4 of an acre and also has frontage at the rear on a quiet cul de sac - Essex place which would be ideal for a detached garage or accessory building. Bring your ideas and tool belt, as the renovations were started, but the seller has changed directions and is no longer moving forward. The property is high and dry, with mature fir trees and will make a nice setting for your new project. (id:32872)
RE/MAX Ocean Pacific Realty (Cx)
5861 Brigantine Dr
Nanaimo, British Columbia
Perfect North Nanaimo Family Home! Located on a tranquil street near schools and beaches, this 2-story main level entry home boasts an ideal layout for family living. Upstairs features 3 spacious bedrooms, including a master bedroom that easily accommodates a king-size bed and offers a large ensuite with heated tile flooring, a jetted soaker tub, and a separate shower. On the main floor, there's a 4th bedroom (no closet) ideal for a teenager or student. The functional kitchen includes a bay eating nook overlooking the fully fenced, flat, private backyard. Outside, enjoy a tree fort, built-in sprinkler system, and decks accessible from both the family and dining rooms. The family room features an electric fireplace and a built-in wall of shelving. Updates include a roof replacement around 2014 and updated windows with quality coverings in 2017. The spacious backyard and decks are perfect for summer evenings, and the tree fort offers endless adventures for kids. The exterior's K-2 stone finish adds to the home's appealing look. Approximate measurements provided. (id:32872)
Royal LePage Nanaimo Realty (Nanishwyn)
4269 Gulfview Dr
Nanaimo, British Columbia
4 Bedrooms plus a den and 3 full bathrooms ocean view home in a desirable North Nanaimo location. This three level home offers a bright open floor plan. Main floor features living room with a gas fireplace, kitchen with brand new countertop and brand new dishwasher, dining room with sliding door to the large front deck, family room leads to a door to backyard patio, laundry room provides an extra sink, one bedroom facing yard and a 4 pc bathroom. Brand new carpet stairs to the upper level, large size primary bedroom with vaulted ceiling and gas fireplace, one more bedroom, and full bathroom with Jacuzzi. Lower level provides a nice den, large bedroom with a 4 pc ensuite, door to garage, brand new carpet stairs lead to main floor. All fresh paint inside. Located within walking distance to the ocean, Pipers Lagoon park, Neck Point park and Hammond Bay Elementary School. Driving minutes to Ferry terminal, Woodgrove mall, Country Club Center and North Town Center. (id:32872)
Sutton Group-West Coast Realty (Nan)
2996 Thurston Pl
Campbell River, British Columbia
Striking custom built rancher, backing onto green belt located at the end of a cul-de-sac, providing quiet , private andenjoyment. The sun filled kitchen/dining room is perfect for entertaining.This home offers a no step front entry for easy access. As you enter the home, you’re greeted with 9 foot ceilings throughout the entire home, bringing with it a feeling of airy spaciousness. The layout is practical, and great for entertaining, offering three bedrooms, two bathrooms, living room and family room. Showcasing curb appeal, located on a large pie shaped lot with a low maintenance front yard, and a private backyard paradise which backs onto greenbelt. Equipped with a large double garage with ample parking in the driveway. This home is a must see. (id:32872)
RE/MAX Check Realty
145 Crawford Rd
Campbell River, British Columbia
Lots of potential in this upgraded home, nestled on a large fully fenced lot. Recently improved with a new heat pump & an updated top floor, a splash of paint & the top floor of this residence will be move-in ready while offering the opportunity to customize the unfinished basement (or basement suite) to your liking. The main level boasts 3 bedrooms & 1 bathroom, providing ample living space. The full basement has it's own entrance through the carport & is plumbed for an additional bathroom awaiting your finishing touches. To help out the sales price may include some materials. This property is situated in a highly sought-after neighborhood, popular with families of all sizes due to its low land taxes, proximity to an elementary school & the beach just blocks away. The expansive yard offers plenty of space for outdoor activities, gardening, & extra parking for boats & RVs. Don't miss out on this competitively priced gem! Schedule your viewing today—vacant & ready for quick possession! (id:32872)
RE/MAX Check Realty
1107 Kye Bay Rd
Comox, British Columbia
Discover the allure of 1107 Kye Bay Rd. A coastal sanctuary spanning 1.3 acres, unlike any other property on the mid-Island. This high-bank waterfront residence ensures privacy, stunning views, and the direct beach access makes this the perfect package for the most discerning buyer. From the moment you enter the gates, you will be impressed by the privacy, timber work, and exceptional detail in this custom home. The main level living area was designed to capture the incredible views over the Strait of Georgia and ensure flow and connectivity throughout the living areas. The vaulted ceiling in living room is highlighted by stunning timbers and the floor to ceiling chimney featuring a Rumford wood fireplace anchors the space. The kitchen was carefully designed with family, entertaining, and function top of mind, and features two large islands, top quality appliances, and incredible storage. The list of features and finishing's is immense, and special attention was made to use local wood products as much as possible. Modern amenities include two heat pumps, dual HRV and HWT's, 400-amp electrical service, metal roof, Vera de windows, and finishing materials that will last for generations. This home invites you to embrace a coastal lifestyle in a breathtaking space. For more information call Christiaan Horsfall at 250-702-7150. (id:32872)
RE/MAX Ocean Pacific Realty (Cx)
B 100 Gifford Rd
Ladysmith, British Columbia
Luxurious low maintenance living at Arbutus View - emphasis on the views! This 2 level 3 bed + den townhouse is a rare find with only 4 units in the complex that seldomly come up for sale. The main floor offers an open concept kitchen, living and dining area and magnificent ocean views. You'll be in awe of the landscape from your kitchen table and living room. The kitchen boasts ample cupboard space, maple cabinets, a bar top, breakfast nook, and a front deck to take in the views. You will love cozying around the gas fireplace and looking out to the Ladysmith harbour from your living room. The grand primary bedroom offers a walk-in closet with a bonus double closet, & 4 piece ensuite. Location is everything these ocean views means the beach is a stroll away, and walking distance to Ladysmith's downtown core. There is even a double car garage. So much to admire, truly one to see in person! Love where you live! (id:32872)
Exp Realty
2 2252 Meredith Rd
Nanaimo, British Columbia
This unique standalone townhouse features 3 bedrooms and 2.5 bathrooms with an efficient floor plan. A large master bedroom features a cozy ensuite and walk-in closet, two generous bedrooms on the main entry level and 4-piece bathroom enhance the space. Additionally, a versatile rec room space provides room for an office, media room or exercise area. The upper floor enjoys ample natural light with large windows and high ceilings in the spacious living room. The kitchen is well appointed and features modern appliances with upgraded quartz countertops. The South facing deck provides spectacular views of Mount Benson and the perfect place to enjoy a quiet summer evening. This well maintained, self-managed Strata, provides low monthly overhead costs with a rare small garden area for those who want to maintain their green thumb. This home is centrally located with access to every amenity, including all levels of schools, Beban Park, Country Grocer and Nanaimo Regional hospital. All measurements are approximate. (id:32872)
Exp Realty
489 Mountain View Dr
Lake Cowichan, British Columbia
Gorgeous, like-new home spanning over 3,623sqft in The Slopes of Lake Cowichan. This stunning property blends modern luxury with serene living. Main-level living ensures accessibility and simplicity. The kitchen, adorned with granite countertops and stainless steel appliances offers great functionality. Enjoy the large living space opening to the spacious, covered deck with an eat-at island. The primary suite boasts a walk-in closet with built-in shelving and a lovely 5 piece ensuite. Downstairs, find flex space for a media room, gym, or kids' hangout, plus a large bedroom with a walk-in closet, 2 pc bathroom and large storage space. A 1-bedroom in-law suite offers privacy with a separate entrance. The lower level provides walk-out access to the covered patio, hot tub and spacious backyard for easy entertaining. The large lot backs onto a private greenbelt for tranquillity and boasts plenty of parking. A newly constructed insulated shop space awaits your toys and tools. Entertainment, functionality and privacy – this home truly has it all! (id:32872)
RE/MAX Island Properties
2588 Steele Cres
Courtenay, British Columbia
Come see this beautifully designed rancher built in 2019. With 1273 sqft, this home features 3 bedrooms and 2 bathrooms its perfect for young families or easy retirement living! Step inside to open concept layout with a spacious kitchen, dining, and living room. The living room has tall ceilings, creating an airy and bright atmosphere. Stay comfortable year-round with a high-efficiency gas furnace with heat pump for cooling, plus gas hot water on demand. The master bedroom,features a en-suite with a 6ft glass and tile shower and large walk-in closet.The kitchen is a dream, inc. a gas range with dual ovens, a double-door fridge, and in-island microwave. Enjoy outdoor living with a west-facing covered front porch and a rear covered patio. Additional features include detached 18ftx16ft rear garage with alley access, plus RV parking. The fully fenced yard is great for pets or children to safely play. Located in a family-friendly neighborhood and is close to town or the Island Highway. (id:32872)
RE/MAX Ocean Pacific Realty (Crtny)
694 Dogwood Cres
Gabriola Island, British Columbia
Welcome to your cozy island retreat on Gabriola Island. Nestled on one and a half lots, totaling .60 of an acre, this home offers a tranquil escape with all the comforts you desire. Step inside and feel instantly uplifted by the bright and cheerful ambiance that permeates every corner of this welcoming space. Sunlight streams through the windows, filling each room with warmth and vitality. Outside, discover your own private oasis within the fenced, sunny yard, and large sunny deck perfect for enjoying lazy afternoons basking in the sun or hosting gatherings with loved ones. Conveniently located within walking distance to the Village core, school, and ferry as well as access to the 707-acre park with many walking trails right out your backdoor. This home also is complete with a studio, new septic system, sauna, garage/workshop as well as RV/Boat parking. (id:32872)
Royal LePage Nanaimo Realty (Nanishwyn)
180 Holland Rd
Nanaimo, British Columbia
A rare find! Almost 2 acres with 2 full sized homes & a shop within Nanaimo city limits! The 3445 sqft main home features a large living & dining area on the upper level with vaulted ceilings. A spacious kitchen and eating area open up to a huge partially covered wrap around deck. Both the primary bedroom and the second bedroom have en-suites while the huge primary bedroom also has it's own deck. A den off the kitchen has lent to a bedroom, office and currently used as a hobby room. The ground floor level has a custom in-law suite which is excellent for guests or family, and it features a large living area, bedroom, and bathroom. A 1365 sqft 2 bedroom + den, 2.5 bathroom rancher with Life Estate occupants, was built in 2005 and has many beautiful features. This secondary residence makes for a potential future mortgage helper or space for extended family. Both homes have their own septic, there is RV parking for up to a 40ft RV with hook ups, and a 21x21 shop with vehicle access. The yard has a small pond with a water feature and gazebo, a fort for kids, and many ornamental trees. This park like property has many options, the current zoning allows for residential, or to enjoy some rural and agricultural lifestyle, all while a 6 minute drive to shopping, groceries, hospital & the very popular Westwood Lake. (id:32872)
460 Realty Inc. (Na)
826 Rockland Rd
Nanaimo, British Columbia
Discover the epitome of comfortable living in this charming rancher nestled in the sought-after University District. Boasting 3 bedrooms and 2 bathrooms across 1308 sqft, this home offers both space and convenience. Step inside to find a cozy ambiance accentuated by a wood stove, perfect for cozy nights in. Outside, a large garden area awaits, beckoning you to indulge your green thumb or simply bask in the tranquility of nature. With a new 2-year-old metal roof, this home offers not just charm but also durability for years to come. Accessibility is key, and this home delivers with hallways built extra wide for wheelchair accessibility, ensuring everyone feels at ease. Located in a beautiful neighborhood, you'll enjoy the serene surroundings while still being close to all levels of school, transit, and highway access. Nature enthusiasts will love the proximity to Buttertubs Marsh and Westwood Lake, ideal for outdoor adventures. Plus, with the university and University Village nearby, convenience is at your fingertips. Don't miss out on this opportunity to embrace comfortable living in a prime location. Measurements are approximate, please verify if important. (id:32872)
Exp Realty
405 1392 Island Hwy S
Campbell River, British Columbia
Enjoy the ocean views from this contemporary two-story condo! Located on the top floor, this 2 bed, 2 bath home offers a unique floor plan and is finished with floor to ceiling windows, allowing for plenty of natural light. The main floor feels bright and spacious with 20' ceilings and an open concept living area, complete with a mini fridge, wet bar and cozy electric fireplace. On the main floor you will also find two large bedrooms, the primary with a 3 piece ensuite, and an additional 3 piece bathroom. Up the modern staircase you will find the kitchen with granite counter tops, zebra wood cabinets, and an airy dining space, surrounded by 2 outside patios. Overlook the miles of ocean, watch the cruise ships come by, and spot marine life from the comfort of your home all year round! This unit sits at the back of the building, offering privacy and quiet living. Additional features include in-suite laundry, underground parking stall, a large storage locker and a central location! (id:32872)
Royal LePage Advance Realty
737 11th St
Courtenay, British Columbia
Charming renovated character home with R-4 zoning, nestled in the heart of downtown Courtenay. This 3-bedroom, 1-bathroom residence spans 1,325 sq ft of vibrant, modern living. On the main floor, a galley-style kitchen, separate dining area, expansive family room perfect for gatherings, sizable laundry facility, a bedroom, and a bathroom are well-placed for convenience. The upper level features two loft-style bedrooms with an option to convert into a grand master suite. Below, an unfinished basement awaits your vision, offering extensive storage or space for projects. Outdoors, the property boasts a fully fenced yard, ideal for leisure, children, or pets, complemented by a robust patio space for barbecues and adorned with mature pear and apple trees. A quick stroll from bustling shops, eateries, and breweries, this location is unparalleled. The R-4 zoning enhances potential for suite additions or land assembly. Ideal for first-time buyers or savvy investors. Measurements approximate. (id:32872)
Engel & Volkers Vancouver Island North
Engel & Volkers Vancouver
4644 Macintyre Ave
Courtenay, British Columbia
A DIAMOND IN THE ROUGH! Presenting a compelling investment opportunity in the real estate market - a house built in 1977 with original features that offer a blank canvas for renovation and transformation. This property provides a chance for a buyer to reimagine and design a personalized living space tailored to their preferences and needs. The 3 bedrooms and 1 bathroom up + newly constructed deck with mountain views, provide ample accommodation for a growing family in this family-oriented neighbourhood. With the 863 sq ft of unfinished basement space, envision the creation of a cozy suite for additional income potential or transform it into a spacious family retreat. Located near essential amenities like the hospital, college, and shopping centers, convenience is at the forefront of this property's appeal. The sizable yard is perfect for children, pets, or gardening enthusiasts. Duplex zoned!…..view today & unlock the potential! (id:32872)
Exp Realty
1344 Sherwood Dr
Nanaimo, British Columbia
Nestled in a sought-after Departure Bay neighbourhood, this level entry home boasts spectacular views of Departure Bay, Newcastle Island and Mt. Benson. Positioned to enjoy southern exposure, an expansive deck allows you to enjoy the ocean views. The main floor features three bedrooms and two bathrooms, including the primary with a walk-in closet and two-piece ensuite. The living room, dining room, and eat-in kitchen are adorned with abundant windows framing the picturesque views. The lower level with suite potential currently offers a spacious family room, fourth bedroom, three-piece bathroom, laundry and storage/workshop. A fenced yard with patio and garden areas provides more space for outdoor living. Added features include two gas fireplaces, heat pump, irrigation system and ample parking. Departure Bay Beach and Linley Valley hiking trails are within walking distance. See the feature sheet for more info. All data and measurements are approx and must be verified if fundamental. (id:32872)
RE/MAX Of Nanaimo
120 Mcphedran Rd
Campbell River, British Columbia
Your search for the perfect West Coast house ends here! This 3 bed, 2 bath home offers 2400sqft of living space, spread over a unique split level floor plan. Vaulted ceilings and strategically placed windows give the home an open and airy feeling, but the living and family rooms feel like cozy retreats with floor to ceiling wood paneling. A few steps up from the separate dining room sits a cottage-like cheery kitchen, complete with ample cupboard space, a central island with a cooktop and access to the deck. The wood accents continue up a small set of stairs to a landing with beautiful built in shelving, and down the hall to the renovated primary bedroom where you'll find a big walk-in closet plus a 5 piece en-suite with relaxing soaker tub and dual vanity. The downstairs features an indoor workshop, large utility room, 2 more bedrooms and a renovated 4 piece bathroom. Other notable features include: vinyl windows, new roof, 0.20 acre fenced yard, central vacuum and an ideal location! (id:32872)
Royal LePage Advance Realty
4245 Vineyard Rd
Cobble Hill, British Columbia
Nestled within the serene embrace of the Cowichan Valley lies this truly enchanting retreat: an 18-acre sun drenched south sloping oasis. Featuring a stately main home with in-law suite, two additional dwellings, 4 bay garage, two storey barn & a patio space adorned with a glistening pool. With over 12,000sq.ft which includes 12 bedrooms, 6 bathrooms & 4 kitchens makes this beautiful and rare legacy property the perfect backdrop for a collective, business venture, venue or family investment. As you make your way up the gently winding driveway you immediately start to feel that this is not merely a property; it is a sanctuary, a retreat from the ordinary, something that is irreplaceable and something to be discovered and experienced. Welcome to 4245 Vineyard Road, your own slice of paradise in the Cowichan Valley on Vancouver Island BC. Detailed information packages, video tours, 3d tour, floor plans and showings are available upon request. (id:32872)
Pemberton Holmes Ltd. (Dun)
8706 Trans Canada Hwy
Chemainus, British Columbia
Visit REALTOR® website for additional information. Discover Serene Bliss on 9.93 Acres of Tranquility! Imagine awakening to the gentle melody of the river each day, with an impressive 1km of river frontage inviting you to indulge in fishing, kayaking, or simply reveling in nature's splendor. Step into the welcoming embrace of a rustic 1-bedroom, 1-bath home boasting a vaulted ceiling and a cozy fireplace in the living room. The updated 4-piece bathroom while upstairs, a primary suite awaits, complete with two covered balconies. The home has a sizable unfinished space downstairs, the home invites your creative touch. The property has A2 zoning designation, presenting the exciting possibility of constructing an additional residence. Cultivate your passion for gardening in the verdant garden space, ideal for nurturing organic veggies and vibrant blooms. Don't miss out on the opportunity! (id:32872)
Pg Direct Realty Ltd.
396 Serenity Dr
Campbell River, British Columbia
Step inside 396 Serenity Drive in Campbell River’s Legacy Estates and you will fall in love! Greeting you is your new living area with bright windows and spacious 18-foot ceilings. Head into the large kitchen and you will notice a a breakfast bar, island, and deep pantry. The dining area has an exterior door which leads to covered patio entertaining areas. The main floor also features a guest washroom, laundry room and a dreamy primary bedroom, complete with two closets, and a relaxing spa like 5-piece ensuite. Upstairs, you will find two additional bedrooms as well as bathroom. Once outside you will be greeted with lush landscaping, mature trees and bushes, RV parking, and a private hot tub. This community is well known for its large, private lots, which are conveniently located near amenities including walking and biking trails, as well as schools, shopping, and Campbell River’s newest golf and spa resort! Book your showing today to see this gorgeous find for yourself! (id:32872)
Sutton Group-West Coast Realty (Nan)
7419 Mrus Dr
Lantzville, British Columbia
Spacious Family Home nearly 3000sqft - Welcome to your new home! This expansive family residence offers generous living space, ample outdoor retreats, and a prime location in the charming community of Lantzville, close to major conveniences. With a sprawling yard ideal for children's play, gardening, or hosting gatherings, adorned with apple, pear, peach, plum & 2 cherry trees. Multiple decks offer spaces for outdoor relaxation and entertaining, plentiful parking space for all your toys, and a separate entrance for potential in-law or guest accommodations. Main level features a large country kitchen, 3 bedrooms & 2 bathrooms. The lower level is complete with 1 bedroom, 1 bathroom, laundry room garage access, 2nd kitchen & large rec room. New roof & windows in 2022. Conveniently located near North Nanaimo offering all the major amenities such as shopping centers, schools, and parks. Lantzville offers a tranquil lifestyle with easy access to outdoor adventures, community events, and stunning coastal views. Ideal for large families seeking room to grow, multi-generational households in need of separate living spaces, or savvy investors looking for a property with great potential. Don't miss out on this incredible opportunity to make this house your own. Schedule a viewing today and discover the endless possibilities this home has to offer! (id:32872)
Pemberton Holmes Ltd. (Pkvl)
505 Waterwood Pl
Nanaimo, British Columbia
Welcome to your dream home in the highly sought-after neighborhood of North Nanaimo! This stunningly located 3 bedroom, 3 bathroom house is situated on a quiet cul-de-sac, just steps away from parks, schools, shopping, restaurants and recreational activities. With hardwood floors, high ceilings, and a cozy gas fireplace, this home offers luxury and comfort. Enjoy summer gatherings in your private low maintenance yard or entertainers friendly layout inside. Escape to nature with wooded areas and trails nearby or hop on public transit to explore the rest of the city. Don't miss out on this amazing opportunity! (id:32872)
Exp Realty
27 3242 Cowichan Lake Rd
Duncan, British Columbia
Welcome to Timberline Grove, an amazing townhome community in the heart of Duncan. Spread over three levels, you will find 1600 square feet of modern updated living space. The main level enjoys open-concept living at its finest, with bright and airy spaces that welcome you home. The spacious updated kitchen is bright and airy! Upstairs we find three bedrooms, including the primary bedroom with ensuite bathroom access. On the lower level, we have been adapted to offer this home a fourth bedroom with its own updated bathroom providing flexibility for guests or family members. The bathrooms have been updated and there is a new hot water tank! And there is even rear yard access to the private yard and patio. Convenience and location to amenities here cannot be overstated here!. Close to all the amenities you need. We are walking distance to restaurants, groceries, coffee shops, cafes, schools and parks and public transit is right out front! Verify all data and measurements if important. (id:32872)
Real Broker
1016 Sayward Rd
Sayward, British Columbia
Looking to escape the hustle and bustle? Welcome to the Sayward Valley. A small coastal community on Kelsey Bay, overlooking Johnson Straight, the mouth of the Salmon River, and the trailhead to Mt H’ Kusum. Perched on your forested 13 acres of land, you will discover this move-in ready, recently renovated three bedroom, one bathroom, rancher style home, which blends charm with modern comfort . If the home and property don’t spark your interest enough, let’s talk about the detached, fully-wired studio that can be used to generate income as a secondary accommodation or home based business. This home also comes with a large, fully-wired shop to store all your toys, or to tinker around in. Book a viewing or come to our open house this Saturday . Your off-the-grid-living awaits! (id:32872)
Royal LePage Advance Realty
269 Westwood Rd
Nanaimo, British Columbia
Beautiful modern home with Spacious 5bed 4bath plus a den, including a 2bed legal suite, situated in the highly coveted Westwood Lake area. Step into the impressive 2816 sqft home, you'll find an ample entrance way, a living room with a gas fireplace seamlessly connecting to the dining & kitchen areas, as well as a substantial office with separate entrance & convenient bathroom. The bright airy kitchen boasts a large island, elegant quartz countertop, ample cabinetry, SS appliances and direct access to the fully fenced low maintenance flat backyard, a perfect place for little kids and pets. The upstairs has 3 charming bedrms, main bathrm & a spacious laundry room. The sizable primary bedroom is completed with an ensuite & a walk-in closet. Opposite side is a separate 2-bedrm suite with its own entrance & hydro meter. The home is equipped with an efficiency gas furnace, on demand hot water and gas BBQ hookup. Measurements are approximate, please verify if important. (id:32872)
RE/MAX Of Nanaimo
4348 Brentview Dr
Cowichan Bay, British Columbia
Welcome to this enchanting log home in the exclusive & highly sought after Cherry Point area. First time on the market for this lovingly maintained home with stunning gardens & ocean glimpses from the living room, front deck & gardens An extra large eat in kitchen has heaps of natural light. Beautiful natural wood flooring. Large living room with vaulted ceilings has ocean views and access to large south facing balcony. Primary bedroom with ensuite & large walk in closet. A large family room with cozy wood stove is the highlight of the lower floor. Suite potential on lower level with separate entrance, kitchenette plus bathroom. Hobby room & interior workshop on lower level. Loads of storage space. Pantry area for cold storage. Well established gardens at the front & back of house are simply spectacular. West facing back gardens have an ocean view. Property backs onto parkland, so peace and privacy abound. Double carport and extra parking for boats or RV. The beach is just steps away as are the local walking trails . A spectacular & quiet area to live! Minutes to the amenities of Valleyview Shopping Centre and Cowichan Bay village. Come view today - a special and unique home in a superb neighbourhood! Check out the video!! (id:32872)
RE/MAX Island Properties
2354 Andover Rd
Nanoose Bay, British Columbia
The Ultimate Fairwinds Location. Backing onto Brickyard Bay this master-built home with ocean and park views will delight the most discerning buyer. Exceptional stonework and finishing characterize this very special home, lovely tigerwood floors and a level entry with primary bedroom on the main floor allow for easy one level living. The home has been designed to nestle into the surrounding natural landscape with expansive windows showcasing a delightful and private array of views. The walkout lower level has ample room to accommodate family and friends and low maintenance landscaping allows you time to Golf, Boat, Kayak or swim all a short stroll away. In the heart of the exclusive Fairwinds Golf Course and Marina community you can walk the serene trail to the tranquil beach at Brickyard Bay. Nanoose Bay is an enchanting Farm to Table community close to amenities on Vancouver Island. See video and interactive walkthrough (id:32872)
Royal LePage Parksville-Qualicum Beach Realty (Pk)
15 Acacia Ave
Nanaimo, British Columbia
Meticulously kept character home situated on two legal lots. This four bedroom, two bathroom home has a great layout for families. Entering through a charming enclosed front porch, you're greeted with over 2000 square feet of living that has maintained the charm of its era with beautifully finished hardwood flooring with original inlay, stunning coved doorways, a tiled fireplace, and a butler's kitchen. Recent updates include the roof, hot water tank and heat pump. Downstairs also offers an in home workshop that is connected to a one car garage. The two legal lots create an oasis of a backyard with great sunlight - perfect for the gardener. Access to a back alley creates the potential for additional future development or the addition of a carriage home. Homes like this do not come up very often, book your showing today! All measurements are approximate and should be verified if important. (id:32872)
460 Realty Inc. (Na)
Lot 1 Seaview Dr
Bowser, British Columbia
Discover the perfect spot for your dream coastal home on this stunning 0.49-acre ocean view lot in the highly sought-after Kopina Estates,in Deep Bay, just 20 min north of Qualicum Beach. This level, build-ready lot is nestled in a quiet, peaceful community that exudes a park-like ambiance, providing an idyllic setting for relaxation and recreation. Just a short stroll to the beach, you'll have easy access to the pristine shoreline for beachcombing, kayaking and other water activities. Community water is conveniently available to the lot line, simplifying the building process. Enjoy proximity to the nearby marina, making this location a haven for boating and fishing enthusiasts. Embrace the exceptional lifestyle Deep Bay offers, with fantastic opportunities for outdoor adventures and serene living. Don't miss your chance to own a piece of paradise in this desirable neighborhood. (id:32872)
Royal LePage Advance Realty


