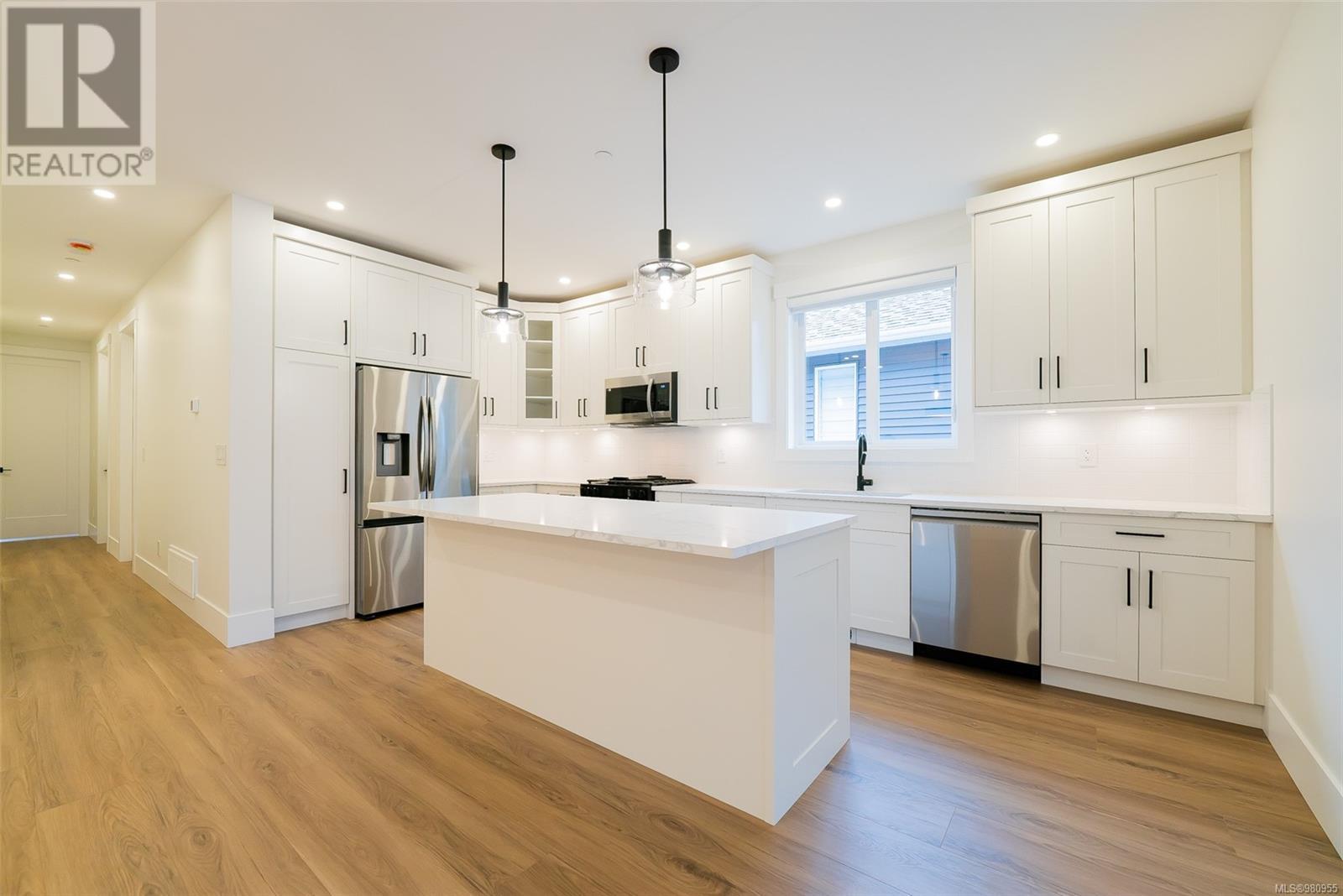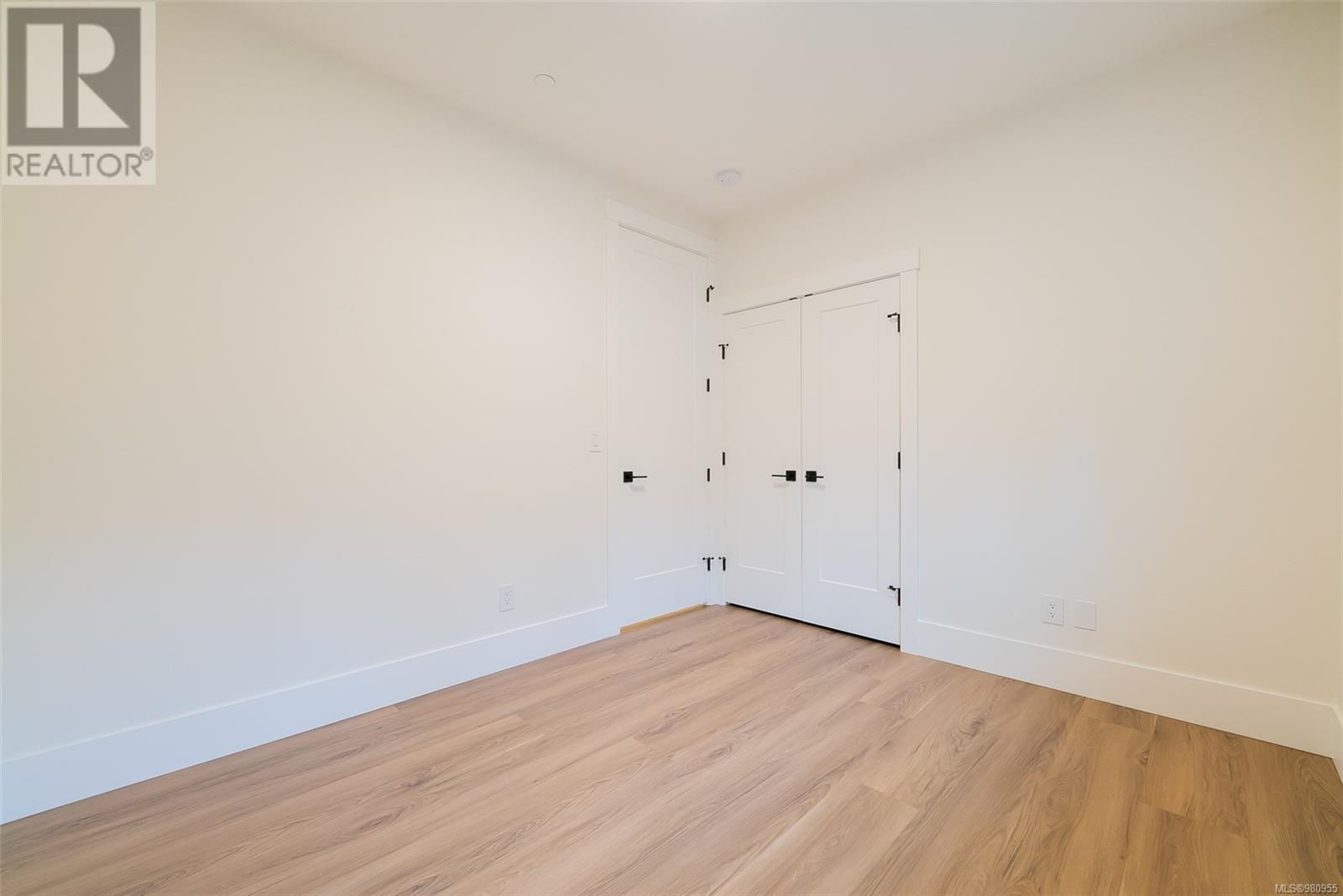A 6645 Aulds Rd Lantzville, British Columbia V9T 5R7
$975,000
The ONLY luxury new construction home with a legal suite under $1 million dollars in North Nanaimo that is finished & ready to move into now! Presenting the 3rd of 4 builds of ‘Residence at Aulds’ by reputable Harbour Point Homes: Ivory. Desirable location on the cusp of quaint Upper Lantzville but just steps to all amenities at Woodgrove Centre. Set on a big south facing 0.28 acre lot split with the neighboring home, this property is attractively landscaped & fully fenced. Elevated finishes by Uptown Downtown Design ensured luxurious finishes in the main home are just as elevated in the legal suite. They include: timeless quartz on every counter, matching cultured stone on the fireplace & exterior, plus black hardware throughout. This builder only uses quality materials & energy efficient systems abound: high-efficiency gas furnace/fireplace/range/BBQ hook-up/gas on demand-hot water & EV ready garage in main. Heat pumps in BOTH main home & suite. A seriously impressive great room! Floor to ceiling feature fireplace into the vaulted ceiling, big slider to deck overlooking yard, chef kitchen & huge dining space. 3 beds & 2 baths on main incl a luxurious primary suite. Flex den for main or add to 1 bdrm suite for extra income. Luxury suite has eating bar, laundry & w/i closet. Silent TJI floor system, soundproofed 9 foot ceilings & 8 foot solid doors on both levels. Quality appliances & blinds included, move-in now! Marketed by Team Invest West, call/text 250-739-5678 or acquire your info package at www.TeamInvestWest.com/Aulds (id:32872)
Property Details
| MLS® Number | 980955 |
| Property Type | Single Family |
| Neigbourhood | Upper Lantzville |
| CommunityFeatures | Pets Allowed, Family Oriented |
| Features | Central Location, Level Lot, Southern Exposure, Irregular Lot Size, Other, Marine Oriented |
| ParkingSpaceTotal | 2 |
| Plan | Epp124083 |
Building
| BathroomTotal | 3 |
| BedroomsTotal | 4 |
| ArchitecturalStyle | Contemporary |
| ConstructedDate | 2024 |
| CoolingType | Air Conditioned, Central Air Conditioning, Fully Air Conditioned, Wall Unit |
| FireplacePresent | Yes |
| FireplaceTotal | 1 |
| HeatingFuel | Natural Gas |
| HeatingType | Forced Air, Heat Pump |
| SizeInterior | 2676 Sqft |
| TotalFinishedArea | 2406 Sqft |
| Type | House |
Land
| AccessType | Road Access |
| Acreage | No |
| SizeIrregular | 12197 |
| SizeTotal | 12197 Sqft |
| SizeTotalText | 12197 Sqft |
| ZoningDescription | R4 |
| ZoningType | Duplex |
Rooms
| Level | Type | Length | Width | Dimensions |
|---|---|---|---|---|
| Lower Level | Laundry Room | 6'11 x 5'2 | ||
| Lower Level | Laundry Room | 6'3 x 4'11 | ||
| Lower Level | Other | 7'6 x 4'11 | ||
| Lower Level | Bathroom | 3-Piece | ||
| Lower Level | Primary Bedroom | 13'10 x 11'8 | ||
| Lower Level | Den | 9'5 x 9'6 | ||
| Lower Level | Living Room | 11'3 x 9'11 | ||
| Lower Level | Kitchen | 9'7 x 12'1 | ||
| Lower Level | Dining Room | 6'4 x 12'1 | ||
| Lower Level | Entrance | 4'8 x 9'11 | ||
| Main Level | Bedroom | 11 ft | 11 ft x Measurements not available | |
| Main Level | Bedroom | 11 ft | 11 ft x Measurements not available | |
| Main Level | Ensuite | 4-Piece | ||
| Main Level | Primary Bedroom | 11'10 x 12'3 | ||
| Main Level | Bathroom | 3-Piece | ||
| Main Level | Living Room | 17 ft | Measurements not available x 17 ft | |
| Main Level | Dining Room | 16'6 x 12'3 | ||
| Main Level | Kitchen | 17'7 x 9'9 | ||
| Main Level | Entrance | 9'6 x 8'2 |
https://www.realtor.ca/real-estate/27667095/a-6645-aulds-rd-lantzville-upper-lantzville
Interested?
Contact us for more information
Mandy Colford
Personal Real Estate Corporation
#1 - 5140 Metral Drive
Nanaimo, British Columbia V9T 2K8
Samantha Brownlee
Personal Real Estate Corporation
#1 - 5140 Metral Drive
Nanaimo, British Columbia V9T 2K8
Shayna Beute
#1 - 5140 Metral Drive
Nanaimo, British Columbia V9T 2K8











































