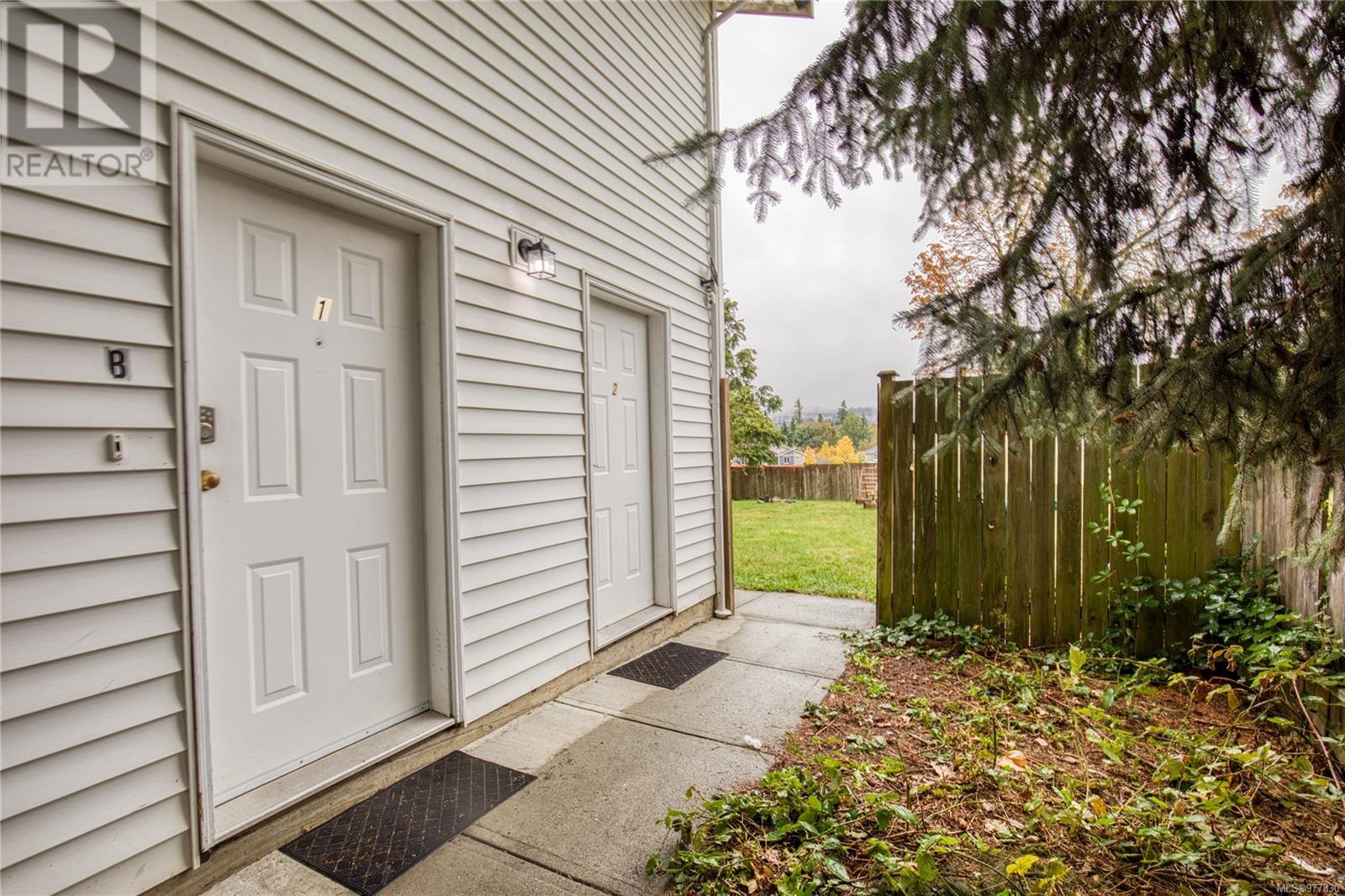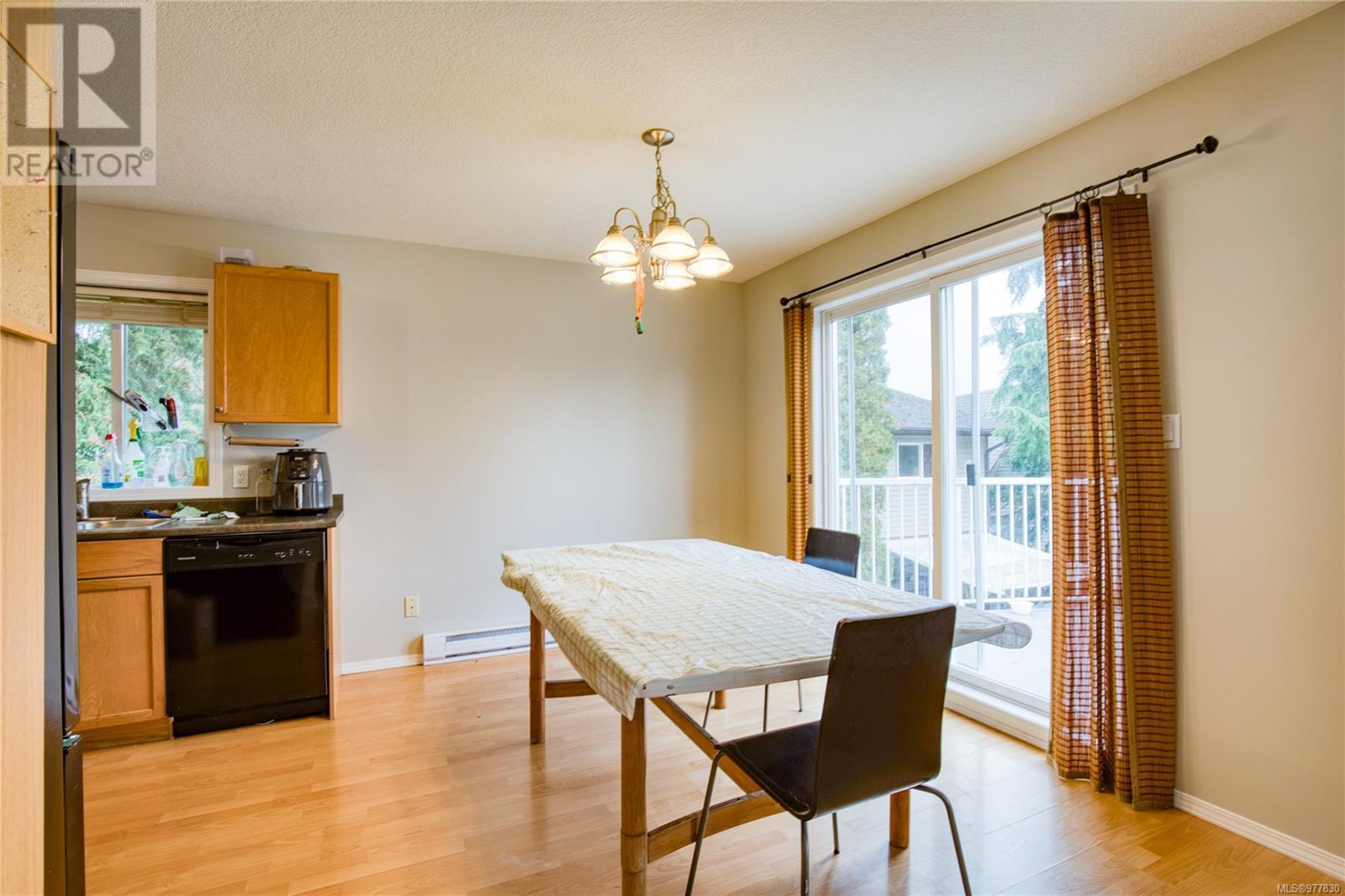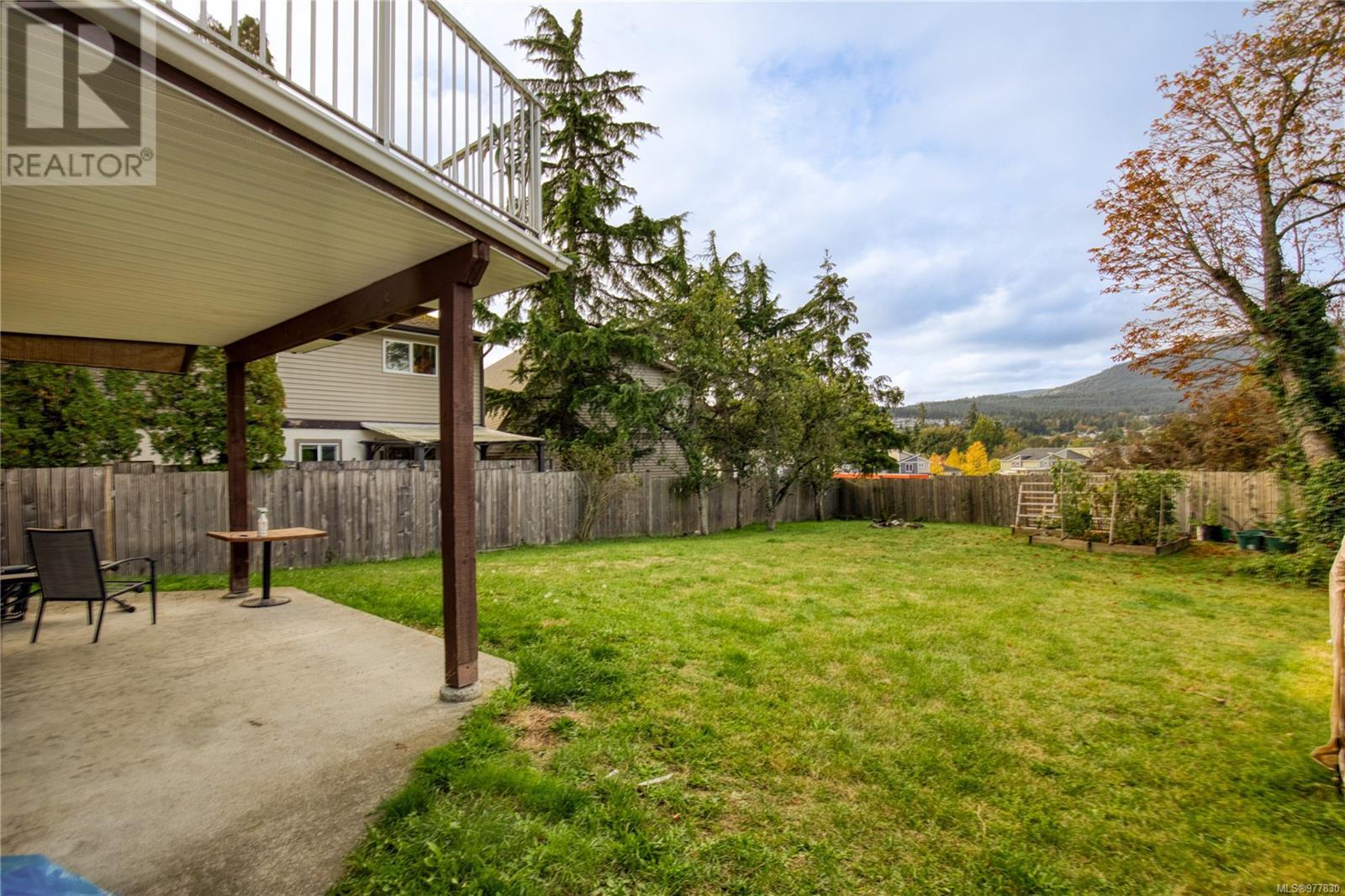B 1639 Bowen Rd Nanaimo, British Columbia V9S 1G7
$724,900
Six bedroom, three bathroom, half duplex in Central Nanaimo. The main level has a large entrance leading into the open concept living space with sliding glass doors opening onto the back patio leading to the oversized back yard. The main level has three bedrooms and a four piece bathroom. The second level also has an open concept living space that is freshly painted. The kitchen has ample counter and cupboard space. There is a deck off the dining room with a spectacular view of Mount Benson. The second level has three bedroom and two four piece bathroom. This home has laundry on both levels. There is plenty of parking and single car garage. This half duplex is conveniently located close to schools, bus routes and shopping. (id:32872)
Property Details
| MLS® Number | 977830 |
| Property Type | Single Family |
| Neigbourhood | Central Nanaimo |
| Community Features | Pets Allowed, Family Oriented |
| Parking Space Total | 1 |
Building
| Bathroom Total | 3 |
| Bedrooms Total | 6 |
| Constructed Date | 2004 |
| Cooling Type | None |
| Heating Fuel | Electric |
| Heating Type | Baseboard Heaters |
| Size Interior | 4614 Sqft |
| Total Finished Area | 2307 Sqft |
| Type | Duplex |
Land
| Acreage | No |
| Size Irregular | 2307 |
| Size Total | 2307 Sqft |
| Size Total Text | 2307 Sqft |
| Zoning Type | Duplex |
Rooms
| Level | Type | Length | Width | Dimensions |
|---|---|---|---|---|
| Second Level | Bathroom | 4-Piece | ||
| Second Level | Ensuite | 4-Piece | ||
| Second Level | Primary Bedroom | 13 ft | Measurements not available x 13 ft | |
| Second Level | Bedroom | 9'6 x 11'2 | ||
| Second Level | Bedroom | 9'7 x 11'2 | ||
| Second Level | Kitchen | 8'3 x 10'8 | ||
| Second Level | Dining Room | 8'9 x 10'10 | ||
| Second Level | Living Room | 14'4 x 16'8 | ||
| Main Level | Entrance | 6'0 x 11'1 | ||
| Main Level | Bedroom | 10'6 x 11'2 | ||
| Main Level | Bedroom | 11'0 x 14'10 | ||
| Main Level | Bedroom | 12'2 x 12'2 | ||
| Main Level | Bathroom | 4-Piece | ||
| Main Level | Dining Room | 11'11 x 5'10 | ||
| Main Level | Kitchen | 11'10 x 9'11 | ||
| Main Level | Living Room | 11'5 x 15'11 | ||
| Main Level | Entrance | 8'4 x 11'6 |
https://www.realtor.ca/real-estate/27504040/b-1639-bowen-rd-nanaimo-central-nanaimo
Interested?
Contact us for more information
Angela West
www.angelawest.ca/

202-1551 Estevan Road
Nanaimo, British Columbia V9S 3Y3
(250) 591-4601
(250) 591-4602
www.460realty.com/
https://twitter.com/460Realty



























