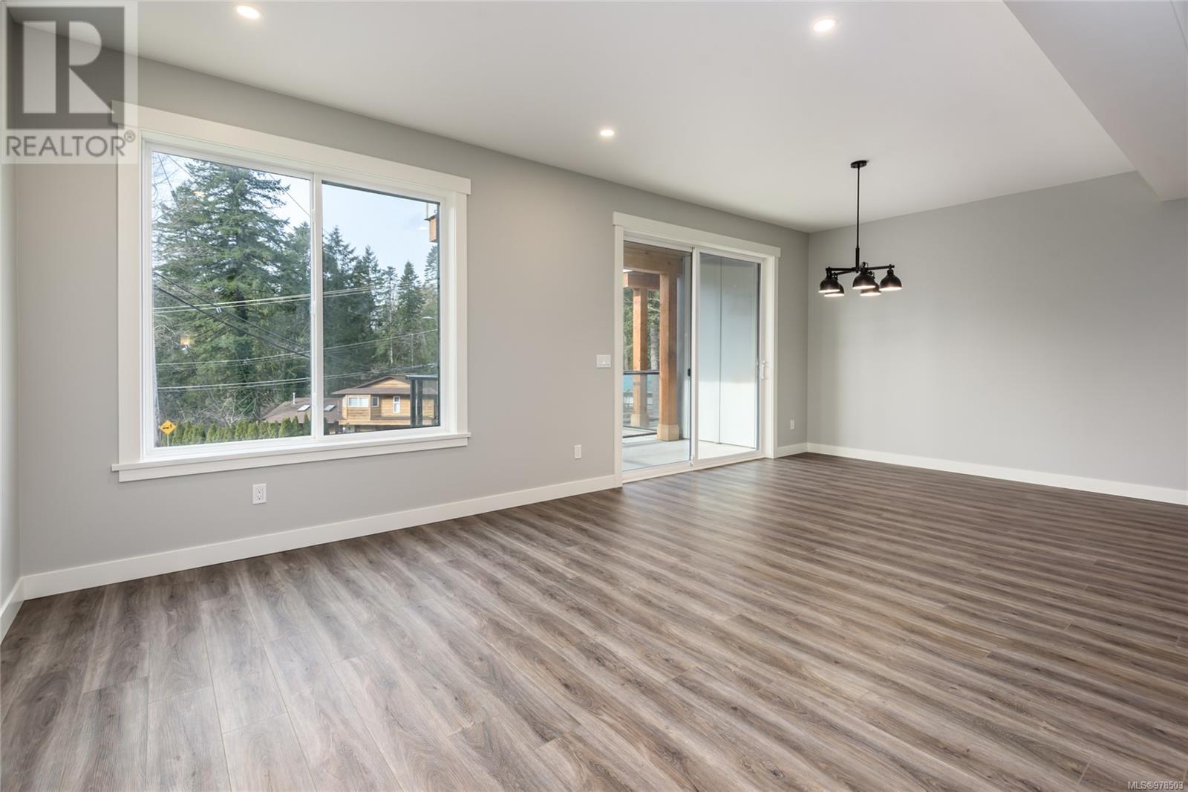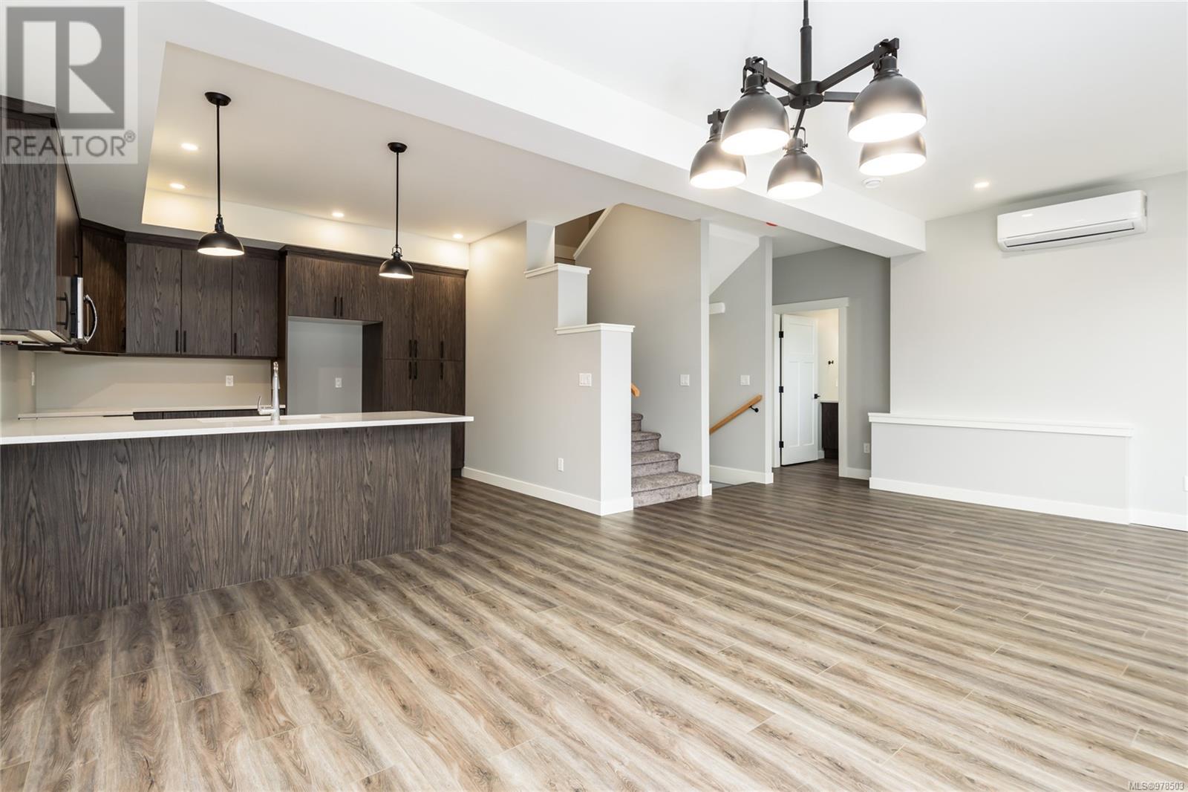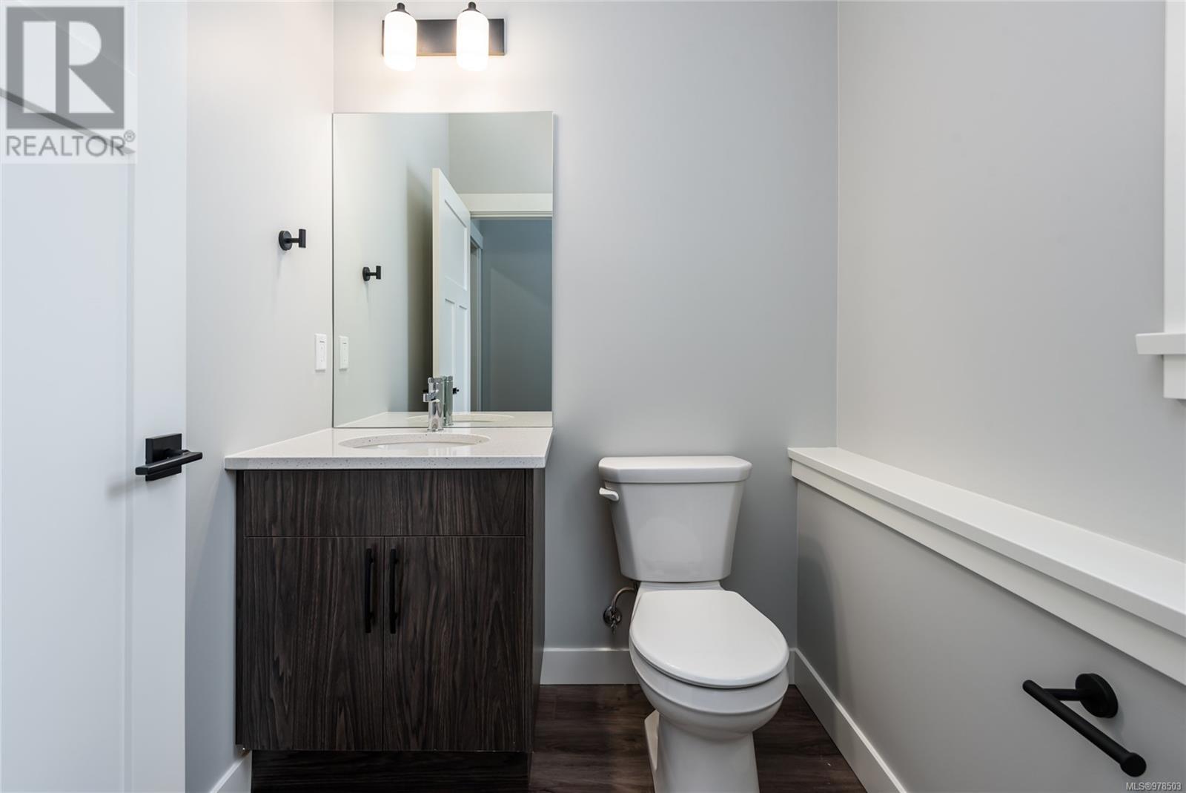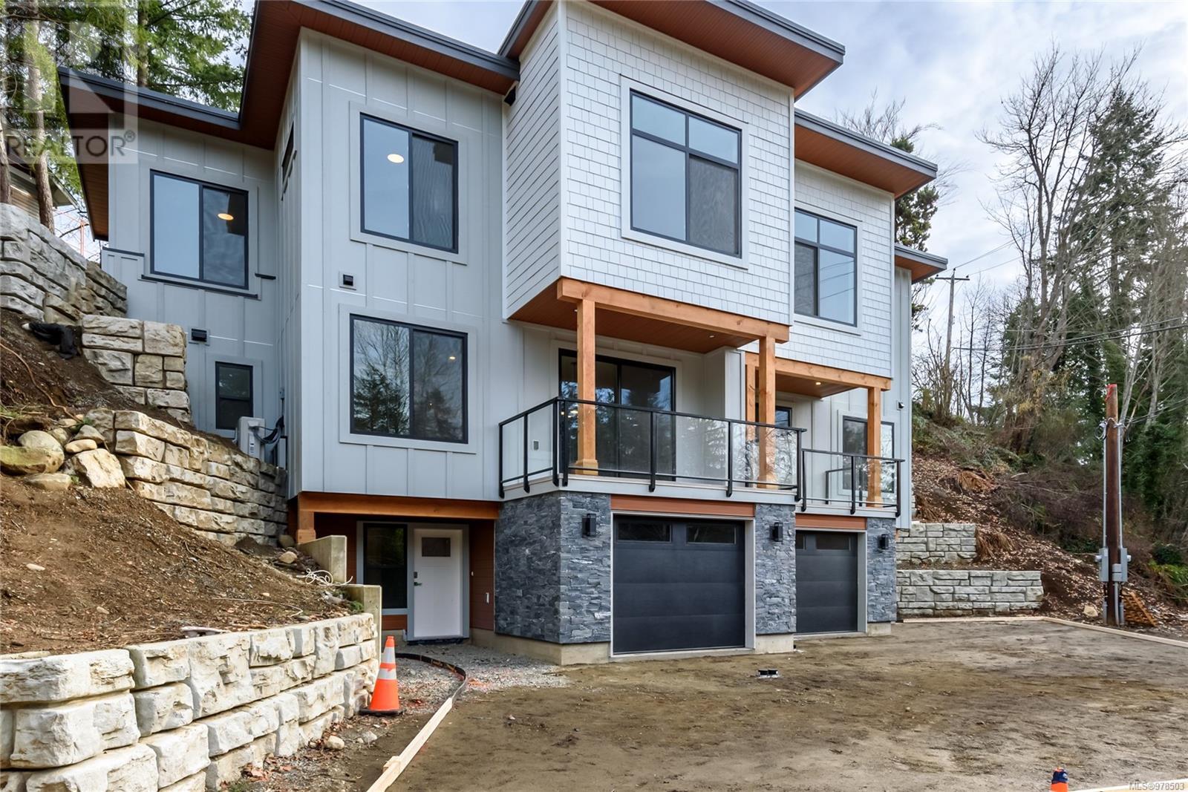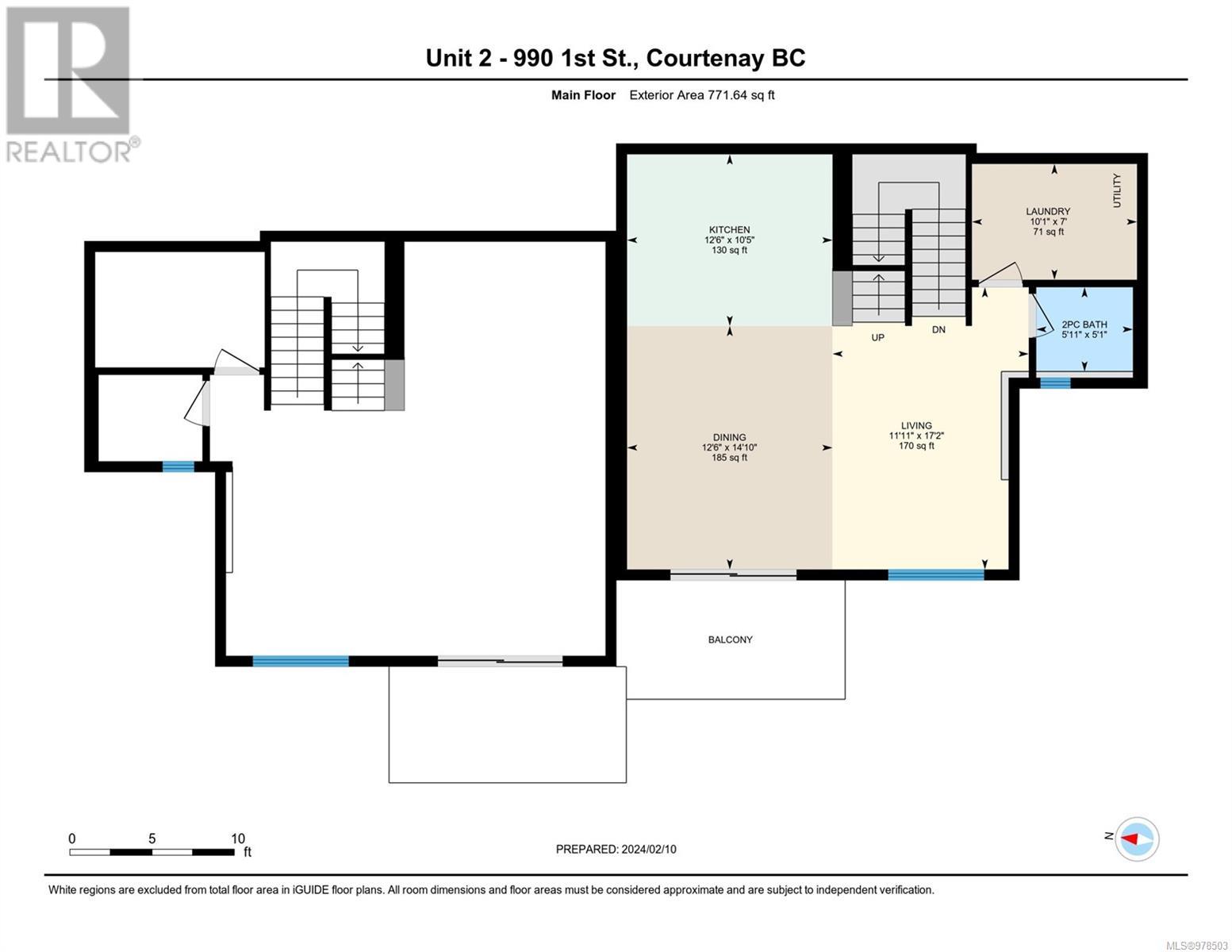B 990 1st St Courtenay, British Columbia V9N 1A9
$799,000
Discover urban living in this brand new 3 bedroom, 3 bath, 3 level, executive duplex with views of the Puntledge River! Offering a well thought out open plan enjoy an abundance of large windows for lots of natural light. The main floor features a good size kitchen, with Tafisa cabinets and quartz countertops. Open to your dining and living area enjoy easy access to your large spacious deck, for year round BBQ's and entertaining! Upstairs does not disappoint with a large primary bedroom with double closets, 4 piece ensuite and front facing for river views! Also upstairs is a 4 piece bathroom plus two additional bedrooms. With a low maintenance yard, this home offers the perfect blend of convenience and tranquility. Immerse yourself in a vibrant lifestyle - just a stroll away from scenic trails for walking or biking or walk to all downtown amenities! $7,000 appliance credit included at closing! (id:32872)
Property Details
| MLS® Number | 978503 |
| Property Type | Single Family |
| Neigbourhood | Courtenay City |
| CommunityFeatures | Pets Allowed, Family Oriented |
| Features | Central Location, Sloping, Other |
| ParkingSpaceTotal | 3 |
| Plan | Eps10144 |
| ViewType | River View, View |
Building
| BathroomTotal | 3 |
| BedroomsTotal | 3 |
| ConstructedDate | 2023 |
| CoolingType | Central Air Conditioning, Fully Air Conditioned |
| HeatingFuel | Electric |
| HeatingType | Heat Pump |
| SizeInterior | 1851.96 Sqft |
| TotalFinishedArea | 1851.96 Sqft |
| Type | Duplex |
Land
| Acreage | No |
| SizeIrregular | 11326 |
| SizeTotal | 11326 Sqft |
| SizeTotalText | 11326 Sqft |
| ZoningDescription | R2 |
| ZoningType | Residential |
Rooms
| Level | Type | Length | Width | Dimensions |
|---|---|---|---|---|
| Second Level | Bathroom | 9'11 x 5'11 | ||
| Second Level | Ensuite | 13'5 x 6'9 | ||
| Second Level | Primary Bedroom | 18'1 x 12'11 | ||
| Second Level | Bedroom | 11'2 x 9'11 | ||
| Second Level | Bedroom | 11'7 x 10'6 | ||
| Lower Level | Entrance | 9'1 x 8'9 | ||
| Main Level | Bathroom | 5'1 x 5'11 | ||
| Main Level | Laundry Room | 7'0 x 10'1 | ||
| Main Level | Living Room | 17'2 x 11'11 | ||
| Main Level | Dining Room | 14'10 x 12'6 | ||
| Main Level | Kitchen | 10'5 x 12'6 |
https://www.realtor.ca/real-estate/27534401/b-990-1st-st-courtenay-courtenay-city
Interested?
Contact us for more information
Tina Vincent
Personal Real Estate Corporation
#121 - 750 Comox Road
Courtenay, British Columbia V9N 3P6





