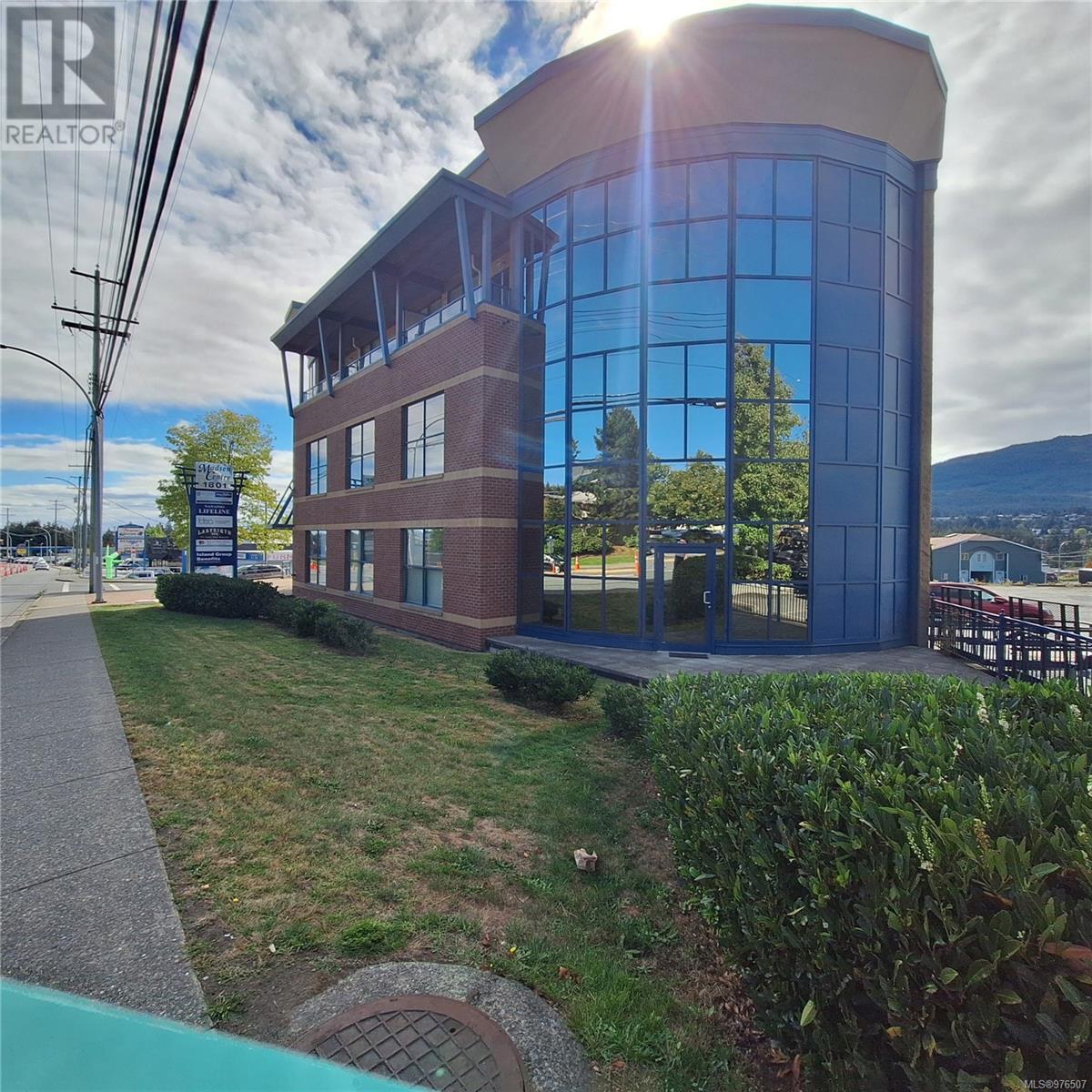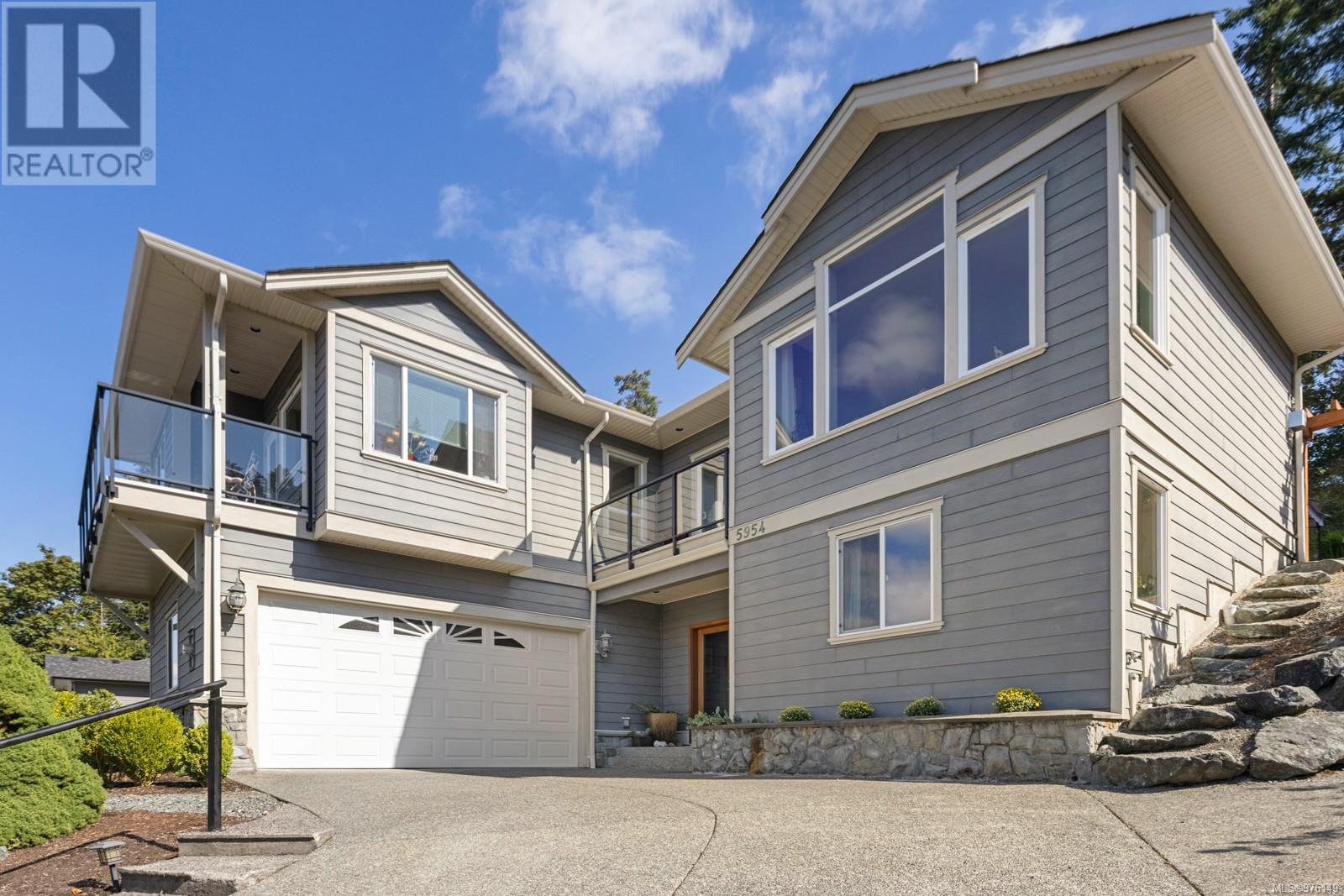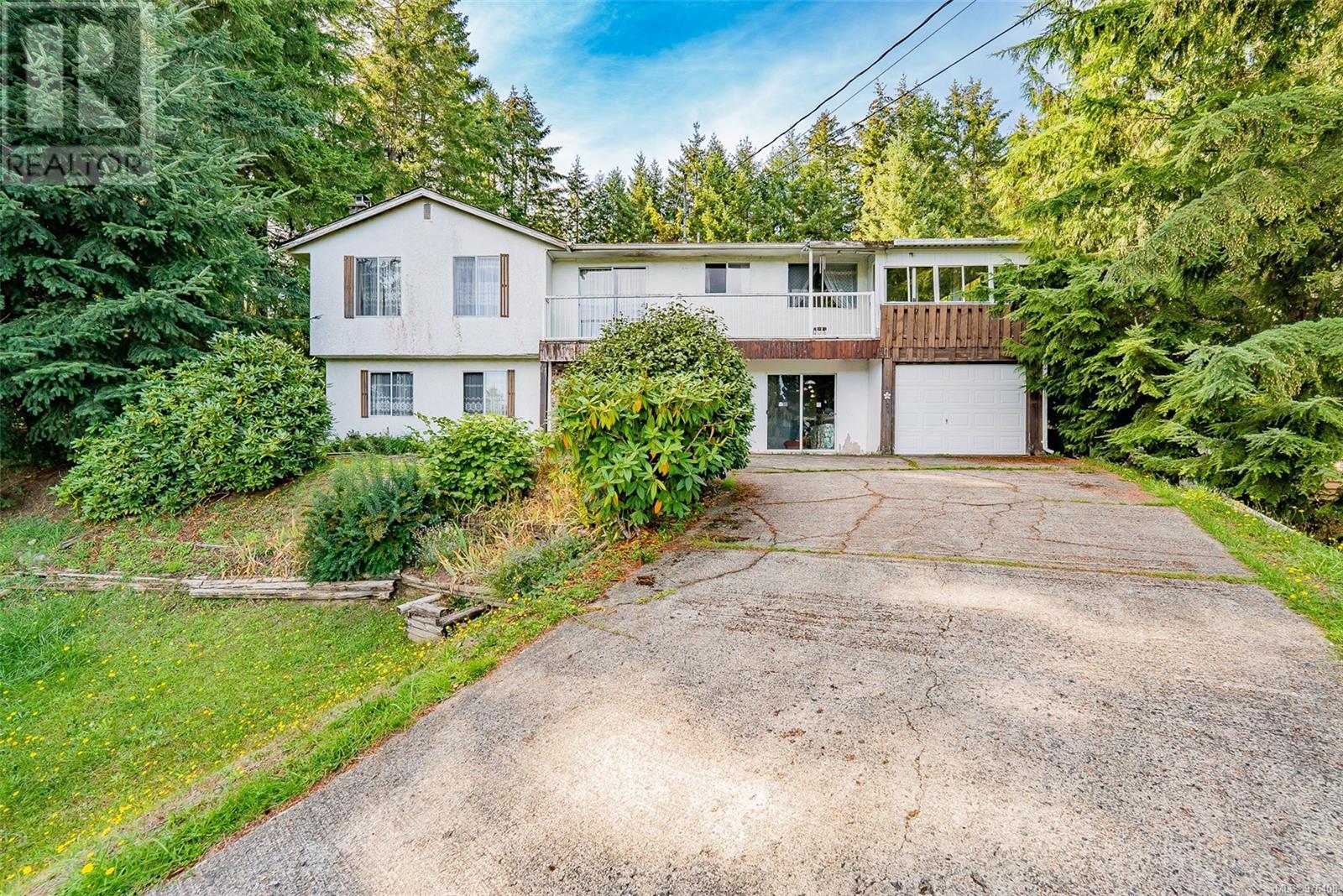2635 Steve Ellis Rd
Nanaimo, British Columbia
Exquisite Executive Residence with Separate Carriage House nestled within a serene forest-like setting, mere minutes from the town's amenities, this stunning home & separate carriage house features meticulous design & attention to detail. Crafted with careful consideration, the main residence boasts four bedrooms, five bathrooms, a spacious walk-in laundry area, & heated triple car garage. The master bed, with deck access, walk-in closet, & a custom-built shower featuring touchpad controls, heated floors, offers a luxurious retreat. Impeccable craftsmanship is evident throughout, from the old growth fir front door to the custom stairs. The spacious floor plan seamlessly integrates living, dining, & kitchen areas, ideal for entertaining. Hosting gatherings is effortless with the built-in concrete table in the eating nook & huge sundeck equipped with multiple BBQ hookups. Frameless glass panels overlook the tranquil backyard, creating a seamless indoor-outdoor flow, enhancing the ambiance of relaxation & entertainment. The lower level features an impressive clear cedar sauna with change room attached, an additional bedroom, Livingroom, built in bar & woodstove. The main home features gas hot water/demand, A/C & has been wired for a generator. Pre-wired for hot tub & pool with electric, water, & gas connections, the space is primed for luxurious additions. An outdoor shower adds a touch of convenience. The carriage house features 2 beds, 2 baths & provides versatility, ideal for guests, extended family, or a private retreat. The well is treated with a commercial reverse osmosis system, & has an in-ground cistern. This executive residence, with its blend of luxurious features, thoughtful design, & natural surroundings, offers an unparalleled lifestyle opportunity. All data and measurements are approximate and must be verified if important. (id:32872)
Royal LePage Nanaimo Realty (Nanishwyn)
102 1801 Bowen Rd
Nanaimo, British Columbia
Situated in the prime Central Nanaimo area at the Madsen Centre, this 1,811 Sq. Ft. ground floor office unit. This ground floor unit features a reception area, five private offices, a large office with room for 3 to 4 staff, a meeting room, staff kitchen area with shower and storage area. The unit comes with three dedicated underground parking stalls and the whole building has outdoor parking available for staff and clients. Located just a short drive from the hospital and directly on Bowen Road, this high visibility location would suit an office or health service provider. (id:32872)
Nai Commercial Central Vancouver Island Ltd.
460 Realty Inc. (Na)
5954 Salish Rd
Duncan, British Columbia
Welcome home to this quality built custom residence w/ three bedrooms + three full bathrooms, situated on .21 acres in The Cliffs over Maple Bay w/mountain, lake, valley views. The main level is spacious, bright, open, and inviting. Living room features a vaulted ceiling, NG fireplace + patio access. The great room offers an open kitchen, dining and sitting areas, maple cabinetry + eat-in island plus two balconies for enjoying the western sky w/sensational sunsets over the lake. The primary suite boasts a 5-piece ensuite, closet organizers, + access to the professionally landscaped, fully fenced, private yard backing onto forrested land. Grow your own food w/ease with raised garden beds, established perennials, berries, fruit + ornamental trees adorning the sloped garden + an irrigation system. Located close to recreation, two blocks to trails and world class mountain biking on Mt Tzouhalem. Flexible closing, quick possession possible. (id:32872)
Royal LePage Nanaimo Realty Ld
104 566 Stewart Ave
Nanaimo, British Columbia
Discover the epitome of waterfront living with this immaculate 2 bed + 2 bath condo located in the heart of Nanaimo’s waterfront, with walk-on access to the seawall walkway and breathtaking views of Newcastle Channel and marina. This updated residence is located in the quiet, cooler side of the complex and offers a unique blend of contemporary style and comfort. The living area has large bay windows, a gas fireplace, and Hunter Douglas Blinds designed to maximize natural light, and enhance the stunning water views. Adjacent to it is the kitchen, which also features large windows, has updated appliances, ample countertop/cabinet space, and a dinette. The 14'5x11'6 primary bedroom offers a large closet and a luxurious 4-piece ensuite. The condo is complete with a second bedroom and a 3 piece bath, as well as a storage/laundry room. Additional features/amenities of the unit include: new hot water tank, underground parking stall, workshop, car wash station, guest suite, secure entryway and elevator. Embrace the coastal lifestyle you’ve always dreamed of in this exquisite waterfront condo. (id:32872)
460 Realty Inc. (Na)
1823 Woobank Rd
Nanaimo, British Columbia
Stunning ''Like New'' Home. 1823 Woobank RD is a spacious 5 bed 3 bath home that includes 2700 square feet of wonderfully updated living space. The main level features an open concept with your dream kitchen that has quartz counters, stainless steel appliances, under mount lighting, and plenty of cabinet space. The sliding glass doors from your dining room lead to a comfortable deck space where you can enjoy a favourite beverage. The home is heated by an HRV forced air natural gas furnace and services include an impressive newer septic system and city water. Downstairs has additional bedrooms and a large rec room that is ready for your decor, ideas, and possibilities. Plenty of room for the toys, over a quarter acre, fully fenced, and with schools and amenities nearby, this is the cedar family home you've been waiting for! All data and measurements are approximate, please verify if fundamental to the purchase. (id:32872)
RE/MAX Of Nanaimo
2441 Brookfield Dr
Courtenay, British Columbia
This inviting 4-bedroom, 3-bathroom home, built in 2020, offers contemporary living on a quiet street with easy access to the highway and amenities. The property backs on to a green space and sits directly across from a city park, with plans for a future playground, providing an ideal setting for families. The home's thoughtful design places the kitchen and eating area on the main floor, creating a welcoming space for gathering and entertaining. Upstairs, you'll find the main living room and four spacious bedrooms, offering privacy and comfort for the whole family. The primary bedroom includes a walk-in closet and ensuite with a shower and separate bath tub. This home includes a self-contained 1-bedroom legal suite, perfect for rental income or extended family. This home is ideally situated near a variety of amenities, seamlessly blending urban convenience with the tranquility of a peaceful neighbourhood. It's the perfect choice for those seeking a balanced lifestyle that emphasizes both comfort and accessibility. (id:32872)
Engel & Volkers Vancouver Island North
20 White St
Ladysmith, British Columbia
This welcoming home is brimming with character. The livingroom, bedroom, & den boast their own cosmetic brick fireplaces, adding a charming focal point to each room. 11’ ceilings, wood accents & tall windows enhance its appeal. The primary bedroom offers separate exterior access, making it an ideal option for a private granny suite or guest accommodations. The roomy, but yet-to-be-finished attic, provides opportunity for future expansion. There are plenty of outdoor areas to entertain with over 1000 sq ft of deck & patio space. Level, fenced yard is ideal for children and pets. Lane access, RV parking, front and rear garages with an adjoining workshop in between, give you room to park, store and work on your toys. Located within walking distance to the beach & downtown, this home offers the perfect blend of charm, comfort, versatility & convenience. (id:32872)
Pemberton Holmes Ltd. (Ldy)
2027 Cinnabar Dr
Nanaimo, British Columbia
Are you looking for an estate-size property within the city limits? Or perhaps you are interested in building a shop for yourself. This over 0.63 acre property could fit many needs and wants, and it even backs onto a private park. The home has been owned by the same owner since it was built and hopefully, a new family can see the potential in the property. The house is in good condition although it is priced reflecting that the new owners would most likely renovate it to their preference. Upstairs are 3 bedrooms and 2 bathrooms, the living room and kitchen look over the valley with great views. A covered patio lets you enjoy the surroundings while staying dry in the winter. Both upstairs and down have beautiful brick fireplaces. A small kitchen was also installed downstairs, which could be developed further into additional accommodation and potential mortgage helper income. This property is being sold through a power of attorney and any inspections or research through the appropriate professionals are encouraged. This property is located in the city's recently rezoned R5 zoning, although when the area was first developed in the 1970's the developer placed a restrictive covenant on the subdivision restricting the use of multiple units on individual properties. Further discussion with the City of Nanaimo is required if a purchaser intends to increase the density. (id:32872)
RE/MAX Of Nanaimo
268 5th St
Courtenay, British Columbia
Commercial Building down town. Both sides of the building and land on 5th Street is available for sale. The 200 block of 5th St has always been downtown Courtenay's most visible and most trafficked retail commercial shopping area. 268 5th St is comprised of two commercial spaces. Current use for the spaces is a restaurant and a retail clothing store. Heating and cooling are by separate heat pumps located on the roof. Separate electrical meters for each tenant. Established longstanding tenants occupy both spaces. The Comox Valley, which includes Courtenay has an approximate population of 75,000 & also draws tourism and retail traffic from all parts of Vancouver Island and the lower mainland population. An area desired by many, the Comox Valley offers a vibrant lifestyle; skiing, golfing, & fishing are a few of the many outdoor sports to enjoy (id:32872)
Royal LePage-Comox Valley (Cv)
506 Weeks Cres
Nanaimo, British Columbia
Situated on a large 8667 sq ft lot in a prime area of South Nanaimo, with convenient and close access to everything you need, this charming rancher is a turn-key property that checks off all your boxes. Boasting 3 bedrooms and 2 bathrooms sprawled over nearly 1300 sq ft on the main floor, with an additional basement area office below (and lots of room for storage!), this home features heat pump/AC '17, updated electrical '16, vinyl windows '05 and roof in '06 (35 year roof)and an updated kitchen. With an amazing backyard and deck perfect for entertaining and relaxing, you won't want to miss a moment in your new home -- whether that's gardening, enjoying a coffee in the morning or relaxing with friends over a BBQ and cold beverage. Close to all levels of school, VIU, transit and shopping. Don't miss out, all you need to do is move in! Showings by APPT (id:32872)
Royal LePage Sterling Realty
33 2055 Galerno Rd
Campbell River, British Columbia
Located in the highly sought-after Willow Point area, this well-maintained 2-bedroom, 3-bathroom townhouse offers 1,325 sqft of living space, this main-level entry home features bedrooms conveniently located on the upper floor, providing privacy and separation from the main living areas. The home’s bright and spacious layout includes a cozy den, ideal for a home office, hobby room, or guest space. The living room boasts a gas fireplace, creating a warm and inviting atmosphere, perfect for relaxing with friends and family. The kitchen has been updated with refreshed cabinets, and the home includes modern touches such as new windows and a new hot water tank. Step outside to your private backyard patio, an ideal spot for enjoying your morning coffee or tending to a small garden. This townhouse is designed for easy living, allowing you to enjoy the peaceful surroundings of this well-kept 55+ complex while being just moments away from the popular amenities of Willow Point. (id:32872)
RE/MAX Check Realty
357 Ptarmigan Pl
Campbell River, British Columbia
Welcome to this stunning family home, perfectly situated in a peaceful cul-de-sac within a sought-after neighbourhood. Sitting on a spacious 0.22-acre lot, this property offers an array of exceptional features designed for both comfort and style. The home boasts a detached garage and a double-car attached garage, providing ample space for vehicles, storage, or even a workshop. As you step inside, you’ll be greeted by a bright, open layout filled with natural light, thanks to large windows throughout. With four generously sized bedrooms, including three bathrooms, this home provides the perfect space for a growing family. Two cozy living rooms, each featuring a gas fireplace, create an inviting atmosphere, while the formal dining room offers an elegant space for family gatherings. High ceilings downstairs add a sense of grandeur, and the huge laundry room with a separate entrance adds convenience and flexibility. Outdoors, the beautifully landscaped front and back yards are enhanced by a private backyard, fully enclosed by lush hedges, offering both seclusion and natural beauty. with a retaining wall running the length of the yard, offering both privacy and style. The property also includes an RV hookup for added convenience. Additional features include a newer roof installed in 2019, a built-in vacuum system, and a large driveway. The location is ideal, with close proximity to walking trails for outdoor enthusiasts and a quiet, family-friendly environment. This home offers the perfect blend of tranquillity, space, and functionality, making it an excellent choice for your next family home. (id:32872)
RE/MAX Check Realty













