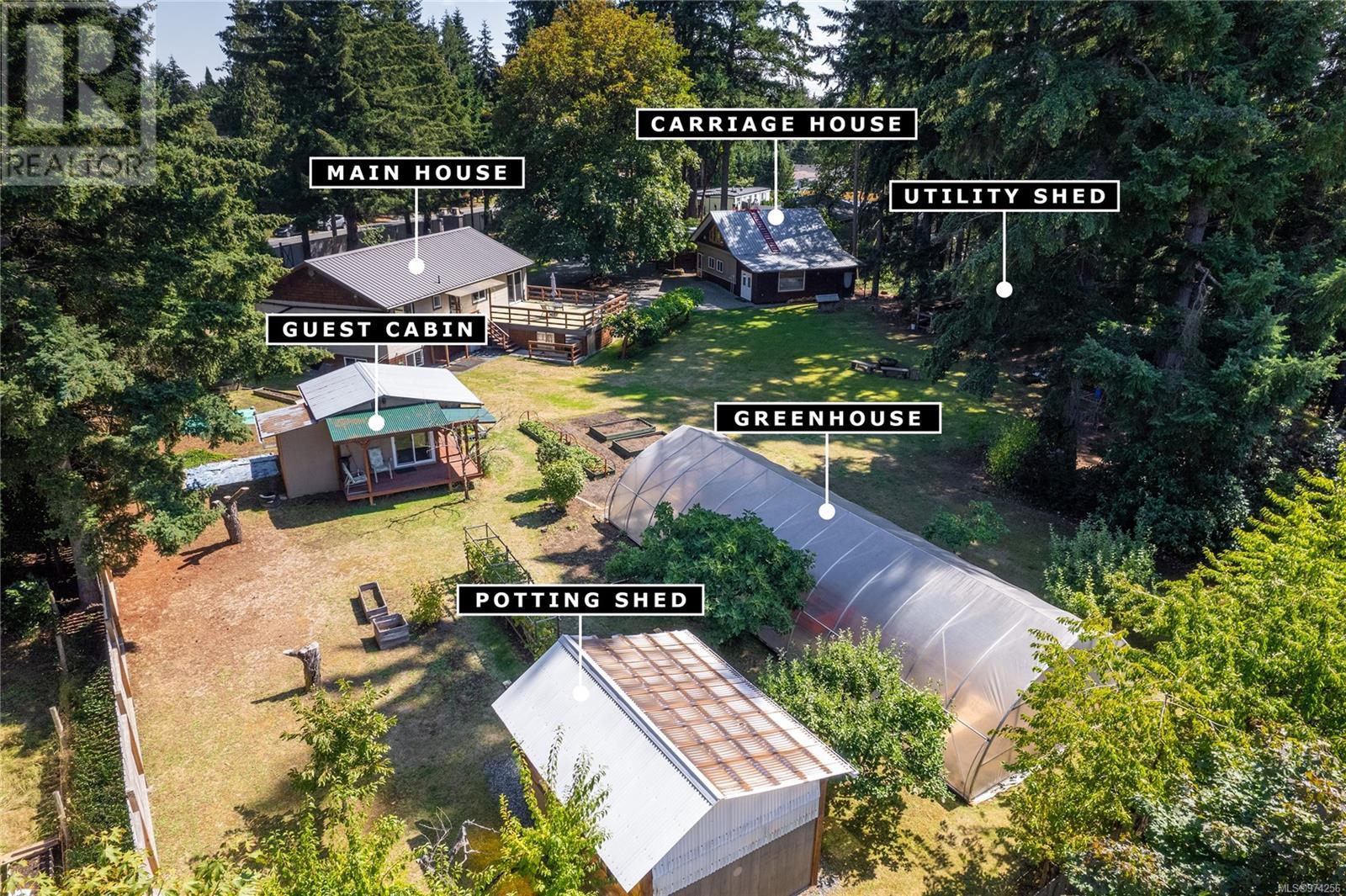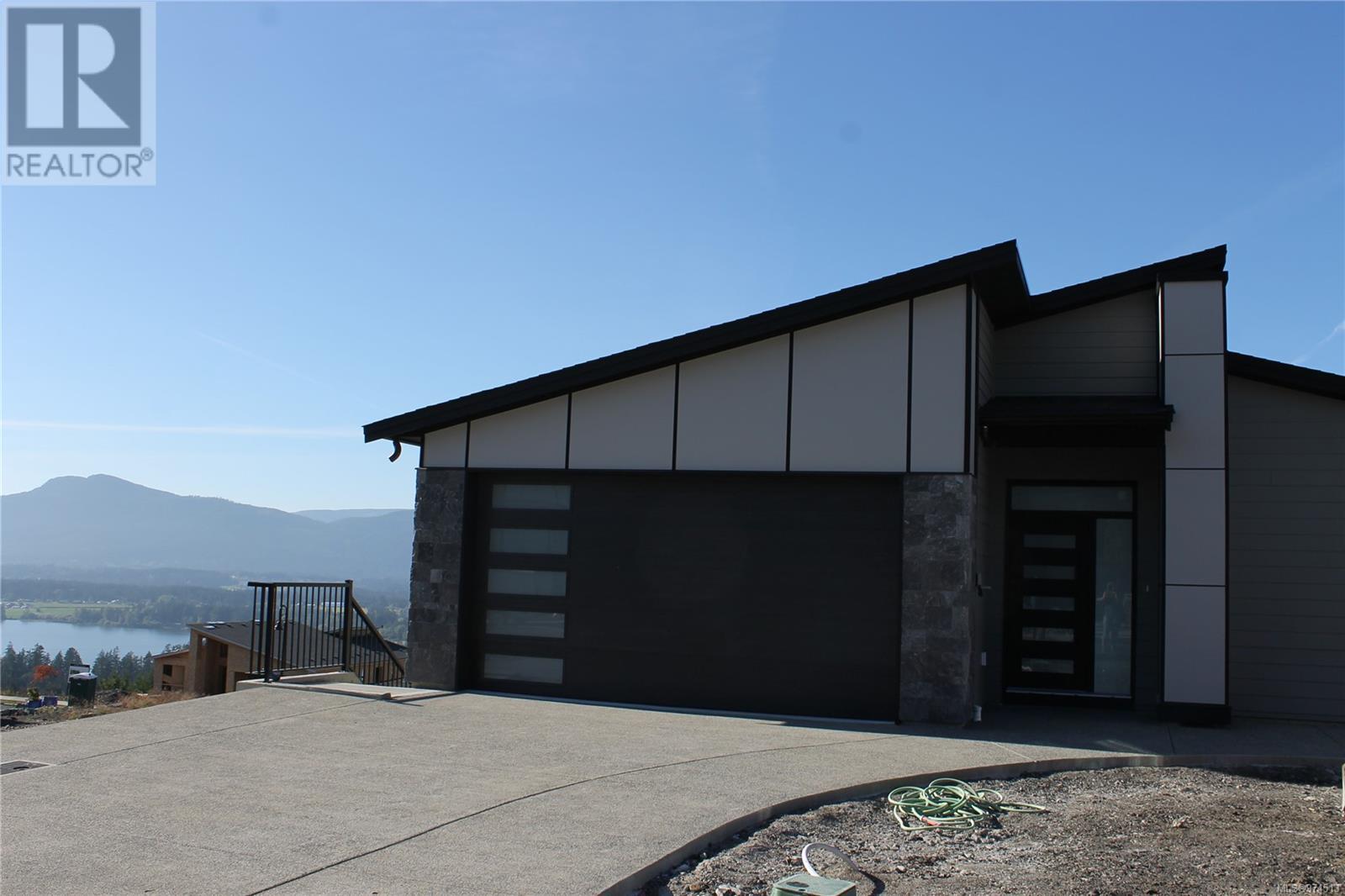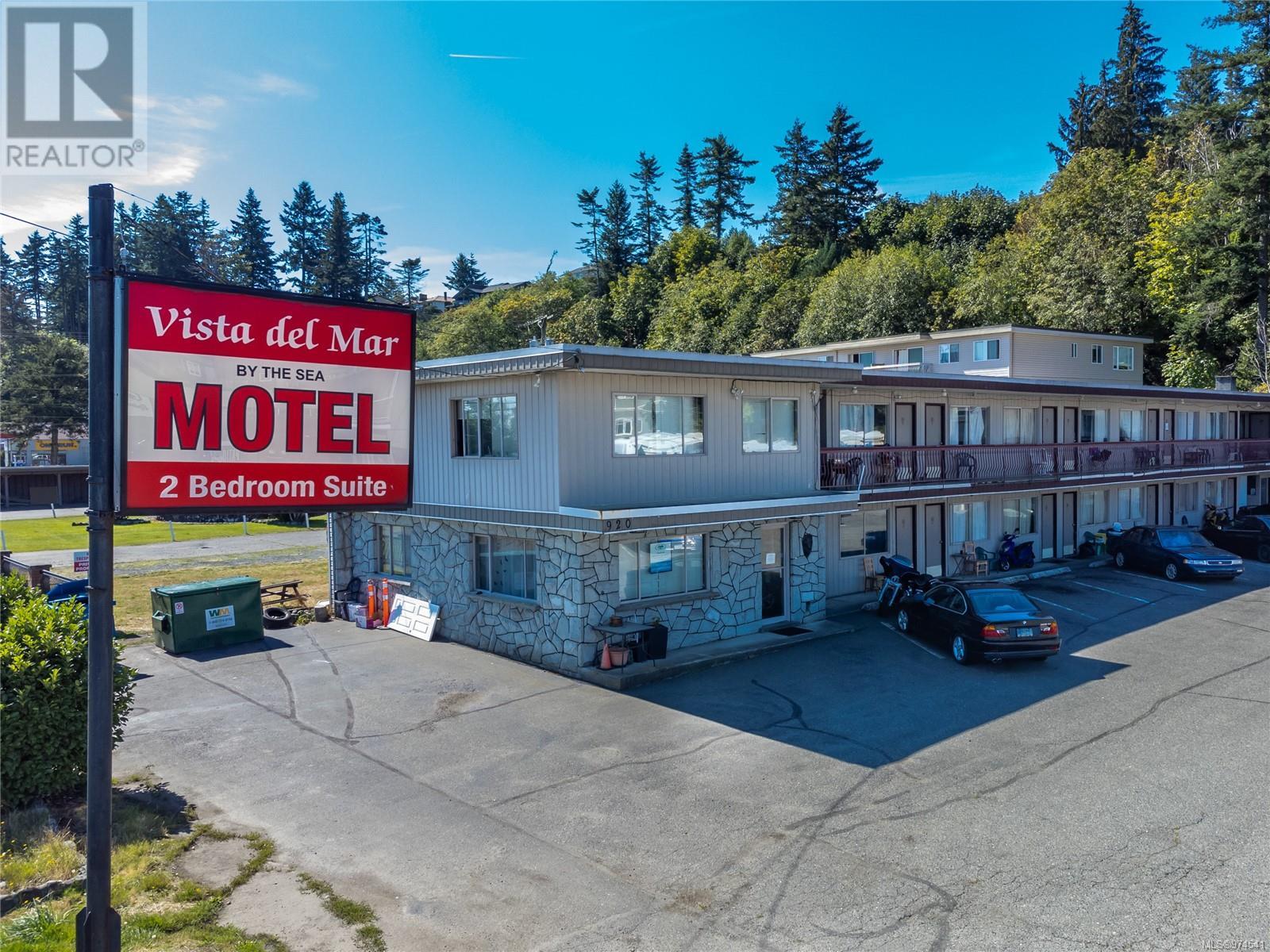2127 Yellow Point Rd
Nanaimo, British Columbia
This sprawling 1.29 acre property offers an abundance of space & a unique opportunity. You will find multiple dwellings including a 2600 sq ft residence, a 1486 sq ft carriage house & a bachelor size guest house. The main home boasts 3 bedrooms, an updated kitchen, a w/ access to the huge rear patio & a cozy living room w/ an efficient wood stove. The unfinished basement offers a blank canvas ready for your ideas!. The serene covered front porch is perfect for relaxing at any time of day. The carriage house is a stunning loft-style home w/ beautiful fir beams. This versatile space offers 1 bedroom w/ an ensuite, a 2nd loft sleeping quarter, a den/office, a good sized kitchen/living/dining area & full bathroom. A cozy wood stove keeps the home warm on those cool winter days. Connected to the carriage house w/ a separate entrance is a versatile area perfect for a home-based business w/ power & water. A quaint bunkhouse offers a double bed & cozy living room w/ a rustic cabin feel for guests. The entire perimeter of this private property is fully fenced, gated & surrounded by old growth trees. Raspberries, strawberries, grapes, multiple varieties of apples, almond tree, a basil tree, figs, plums, pears, cherries & kiwis are all found around the property. The 18’ x 52’ greenhouse features new raised garden beds & 2nd greenhouse towards the rear of the property offers power. There is a firepit, storage sheds & plenty of room to park your RV & toys! This prime location is in close proximity to every amenity for you to enjoy the best of both worlds - country living with all the conveniences close by. (id:32872)
Exp Realty
380 Hirst Ave W
Parksville, British Columbia
Potential Development Property in the heart of Parksville! The Official Community Plan designates the ''Future Land Use'' of this lot to be Multi-Unit Residential. Developers and investors, bring your ideas! This .46 acre flat lot is located in a central location within walking distance to Quality Foods, Oceanside Health Centre, schools, downtown shops and the Parksville beach. Rent out this cozy, renovated rancher (1150 sq ft) while you put your development plans in place. *Gas Furnace *Triple Glazed windows *Fully Fenced *Detached Garage (240 sq ft) *Workshop (384 sq ft) *Tool Shed *Studio *Green house*Garden *Fruit trees. *Ample parking with a City lane at back of property *Gated rear access to the property. Buyers to connect with the City of Parksville planning department for your due diligence. Book your showing today! (id:32872)
Royal LePage Parksville-Qualicum Beach Realty (Pk)
380 Hirst Ave W
Parksville, British Columbia
This cozy, solidly built 3 bedroom house with large workshop, studio/bunkie, tool shed, greenhouse and detached garage is close to all amenities and renowned Parksville beach. It is situated on a flat .46 acre lot with RV parking and gated back alley access. The oasis of a back yard is fully fenced with a vegetable garden, apple trees, a cherry tree, pear tree, blueberries, raspberries, irrigation system and more. The home itself has had a change to the kitchen and bathroom updated and the original hardwood floors refinished. Natural gas furnace (installed in 2006). New triple pane windows make the home economical to heat and keep cool. Enjoy town living that feels rural once you step into the back yard. Additional benefits of this property are that you can build additional housing on the lot rezone, as the Parksville Official Community Plan designates the ''Future Land Use'' of this lot to be Multi-Unit Residential. Connect with the City of Parksville planning department for your due diligence. (id:32872)
Royal LePage Parksville-Qualicum Beach Realty (Pk)
4750 Westcliff Rd
Denman Island, British Columbia
Boundless serenity awaits you in this outstanding contemporary West Coast waterfront home overlooking the ocean & mountains. Down a private drive, and set within 2.3 acres, the home has been built to take full advantage of the breathtaking, panoramic views, creating a sense of tranquility and expansiveness. Awake to the sparkle of sun on the water, and at the end of the day watch magnificent sunsets from spacious cedar decks. Warm and welcoming, the inside of the home is every bit as magnificent as the view. Everything is designed to ensure an environment of harmonious openness and quiet elegance. Built to the highest standard & lovingly renovated throughout by an award-winning designer & fine craftsmen, custom features abound: a patinaed steel fireplace surround, Dekton stone kitchen countertops, European tiled bathrooms, & bespoke cabinetry throughout. The open floor plan, vaulted ceilings, and wood details create a space of harmony, while every premium system is in place, from appliances and water filtration, to heat pumps, HRV, back-up generator systems, and high-speed fiber optic internet. Outside, a path leads to a charming guest cottage, likewise renovated to the highest quality, offering a private covered deck with ocean views. Completing the package, a purpose-built sound studio, currently used as a graceful bedroom suite, can easily be reimagined to a multitude of other uses – elegant office, media room, art studio, or games room. You will love the low maintenance, drip-irrigated gardens brimming with roses, lavender, grasses & ferns. Arbutus, fir and cedar surround the property with stairs leading to 275+ ft of magical beach, where you can launch your kayak, go for a swim, or just watch the tide roll out. Find calmness and community in this magical, rural oasis. Denman has all necessities available in the charming ''downtown'' centre; access to larger centers is a 10 minute ferry ride away. This is the very best of Beautiful BC living. (id:32872)
Pemberton Holmes Ltd. (Pkvl)
3211 Woodrush Dr
Duncan, British Columbia
Stunning Home With Lake & Mountain Views. This main level entry home with walk out basement has 4 bedrooms, 4 bathrooms & an open plan living dining room with engineered hardwood floors, natural gas fireplace & sliding doors leading out to the covered back deck for the stunning views. The high end kitchen is finished with slow closing doors, quartz countertops & a big island. The primary bedroom comes with great views, walk in closet and 4 piece ensuite with heated floors. There is a 2nd bedroom & bathroom on this level so all your main living on one floor. Downstairs has a big family room, with sliding doors to the landscaped backyard, a bedroom & bathroom. There is a further bedroom, bathroom, rec room & laundry with separate entrance downstairs (great for an in law suite). Other features include heat pump, gas furnace & roughed in EV charger. Close to parks, trails and marinas, this is a great home with lots of possibilities. (id:32872)
RE/MAX Island Properties
3218 Woodrush Dr
Duncan, British Columbia
Luxurious Home In Prestigious Kingsview At Maple Bay. This brand new contemporary 4 bedroom, 4 bathroom home enjoys lake & mountain views with stunning sunsets & has solar panels installed, ready to save you money straight away. The main floor has an open concept floor plan with 11 ft ceilings, high-end kitchen cabinets, quartz countertops, island and sliding door out to the deck to enjoy the view. The primary bedroom is bright with a big walk-in closet and 5 piece ensuite with double sink, heated floors & soaker tub. There are 2 more bedrooms on this level & a 4 piece bathroom. Downstairs has a big family room, 2 piece bathroom as well as rec room, bedroom & 4 piece bathroom which could be an in-law suite. Other features includes heat pump, gas furnace, 9 inch wide plank high end laminate flooring, extra sound proof insulation added to the flooring & primary bedroom walls, heated double garage & landscaping. Trails, hiking & biking at your doorstep. (id:32872)
RE/MAX Island Properties
302 501 4th St
Courtenay, British Columbia
Welcome to Orchard Gate! This updated executive penthouse offers 1,800+ sq ft of open concept living space, featuring 2 bedrooms plus office/den. The most unique feature of this gorgeous unit is there are no shared walls, which means there are windows on all four sides! The sprawling chef’s kitchen boasts quartz and granite countertops, all new appliances, large pantry and an eat-up bar, perfect for entertaining. The living and dining areas are spacious enough for family gatherings, centered around a cozy gas fireplace. Enjoy summer with the heat pump A/C and an outdoor deck with an awning. Recent updates include fresh paint, new carpets, flooring and baseboards, new countertops and backsplash, new hardware for windows and cabinets, and so much more. Additional features include hardwood flooring, crown molding, newer gas hot water tank, and a separate garage with overhead storage and side door entry. This immaculate 55+ condo is within walking distance to downtown amenities such as theaters, coffee shops, restaurants, groceries, banks, pubs, and bakeries. Some rentals and pets allowed; see bylaws. (id:32872)
Royal LePage-Comox Valley (Cv)
5555 Swallow Dr
Port Alberni, British Columbia
Beautifully updated rancher with a park-like private backyard! This home features a stunning updated custom kitchen, a spacious open-concept living room with vaulted ceilings, luxury vinyl plank floors, and an electric fireplace, all on a single floor. The kitchen is a chef’s dream with extensive cabinets and countertops, an island with a breakfast bar, quality appliances, and a walk-in pantry. The dining room flows seamlessly into the living space, making it perfect for entertaining. The primary bedroom offers a retreat with a sliding door to the private patio, a walk-in closet, and a luxurious four-piece ensuite bathroom with dual sinks and a large glass/tiled shower. Two additional bedrooms, a second full bathroom, and a laundry room complete the interior. The outdoor space is equally impressive, with a large 0.18-acre property featuring stunning landscaping for extensive privacy, an exposed aggregate covered patio, and a low-maintenance rock garden front yard. Additional highlights include an exposed aggregate driveway leading to a double garage, open RV parking, and a garden shed. The home is equipped with a heat pump for efficient cooling and heating, complemented by an electric air cleaner. Please check out the professional photos, video, and virtual tour, then call to arrange your private viewing. (id:32872)
Royal LePage Pacific Rim Realty - The Fenton Group
920 Island Hwy S
Campbell River, British Columbia
Investor Alert! Motel for sale in Campbell River right across from the ocean and the popular Sea walk, close to golf, the boat launch, recreation and Mount Washington. This 2-story motel has 25 units with ocean views and a manager's suite. 20 of the rooms are rented on a monthly basis with the other 5 rented daily or weekly. There's a coin laundry facility, and a commercial-size freezer for storing fishing catches. This is a share sale. (id:32872)
RE/MAX Check Realty
3501 Carmichael Rd
Nanoose Bay, British Columbia
Stunning Fairwinds home! This custom-built masterpiece by Collins Construction, designed exclusively for the current owners, offers nearly 6,000 sq. ft. of luxurious living space, all centered around breathtaking ocean views and impeccable craftsmanship. As you step inside, you're greeted by a grand barrel-vaulted ceiling with custom molding, setting the tone for the exquisite details found throughout the home. The main level boasts an entertainer's dream chef's kitchen, complete with a massive slab granite island, high-end appliances, a hidden walk-in pantry, and a stunning viewpoint that extends to the deck and the ocean and mountains beyond. The living room features a striking two-way fireplace shared with the elegant dining room, both offering sweeping ocean views. The spacious principal rooms are designed for both grandeur and comfort, providing an impressive scale that’s perfect for hosting or simply enjoying everyday luxury. The primary bedroom on the main floor is a true retreat, complete with an adjacent private study and a spa-like ensuite featuring a large soaker tub, a beautiful walk-in shower, and a walk-in closet with custom cabinetry. The walk out lower level offers amazing guest and family space with a large media/recreation room complete with custom regulation size pool table, another beautiful fireplace and built-in bar and custom cabinetry. There are 3 bedrooms, one of which features an ensuite plus a spacious flex room that offers direct outside access which you can tailor to your passions, whether you’re an artist, a hobbyist, or a fitness enthusiast. The incredible outdoor space includes a main level granite tile deck for al fresco dining and a covered lower-level patio, perfect for year-round enjoyment. Meticulously maintained and impressive on every level, this home embodies the Fairwinds lifestyle—an unrivaled experience where golf, boating, and the stunning natural surroundings with walking trails bring the Vancouver Island dream to life. (id:32872)
Royal LePage Parksville-Qualicum Beach Realty (Qu)
3513 Hallberg Rd
Nanaimo, British Columbia
Discover the best of convenient rural living! Situated between Nanaimo & Ladysmith, this Fully Updated 5 Bed, 3 Bath Home has been lovingly brought up to today's design standards, on the sturdiness of great original bones. This two storey family home has been thoroughly updated, and includes a large 2 bedroom in-law/ unauthorized suite; perfect for families, or mortgage helper! This semi-rural family friendly neighbourhood is perfect for those who like to be immersed in nature, yet it has the convenience of being close to the airport, ferries, employment areas, and a short drive to shopping centres. The large .41 acre level lot provides ample area for your RV/ Boat/ or space to have a workshop! The current owners have upgraded the entire house, including beautiful kitchen and bathroom remodels, and a brand new roof just this year! (not in photos). Extra sound proofing was installed between the suite and main areas of the house, especially the downstairs bonus room. The open concept living, large windows & spacious deck make it the entertainers dream. Your family will be well accommodated, especially when you host a function or get together, the enormous wrap around deck provides a wonderful extension to the home in the warmer months! The large primary bedroom and huge W/I closet & ensuite offer a wonderful sanctuary for those who like to live in a little bubble of luxury year round. There is so much more this property has to offer, so please inquire for a full list of updates; Measurements are by Iguide and are approximate, verify if important. This home offers so much in it's price range and is turnkey! View it Today! (id:32872)
RE/MAX Of Nanaimo
1225 Korman Close
Coombs, British Columbia
Down the winding driveway, passed the fresh water pond emerges 1225 Korman Close, a picturesque almost new home built by local sought after builder VIP Homes ltd. At the very end of a no thru road, this immaculate rancher spans 2299 square feet of meticulously designed living space, set on a sprawling 2.64-acre lot. Boasting 4 spacious bedrooms and 3 luxurious bathrooms, this residence offers ample room for relaxation and entertainment. Step inside to discover a blend of modern elegance and rustic charm, with high-end finishes and thoughtful details throughout. The open-concept layout seamlessly connects the living, dining, and kitchen areas, creating an ideal space for gatherings and everyday living. The hidden pantry keeps all your chefs style kitchen clean and clutter free. Prepare to be enchanted by the natural beauty surrounding this property. Outside, a private pond adds a touch of serenity, perfect for quiet reflection. The expansive lot provides plenty of space for outdoor activities, from gardening to hosting barbecues with friends and family. For car enthusiasts or those in need of ample storage space, the triple car garage offers convenience and versatility. Whether you're housing vehicles, tools, or outdoor gear, you'll appreciate the added functionality this feature provides. Located in a serene countryside setting, yet just a short drive from urban amenities, this home offers the best of both worlds. Escape the hustle and bustle of city life and immerse yourself in the peace and tranquility of country living. (id:32872)
RE/MAX Anchor Realty (Qu)













