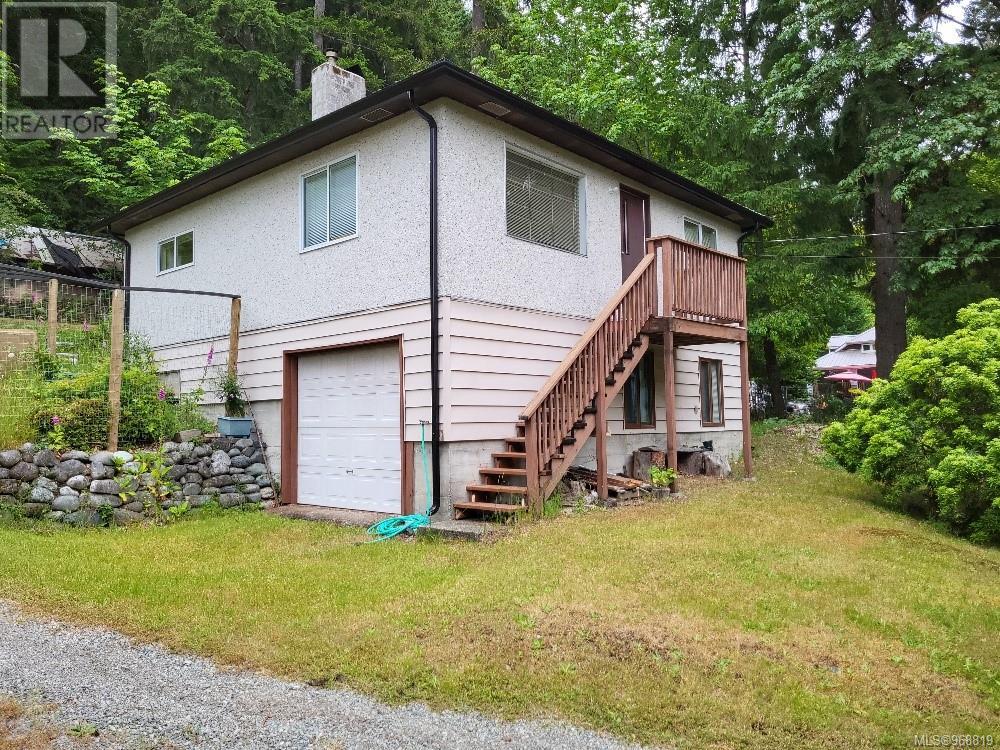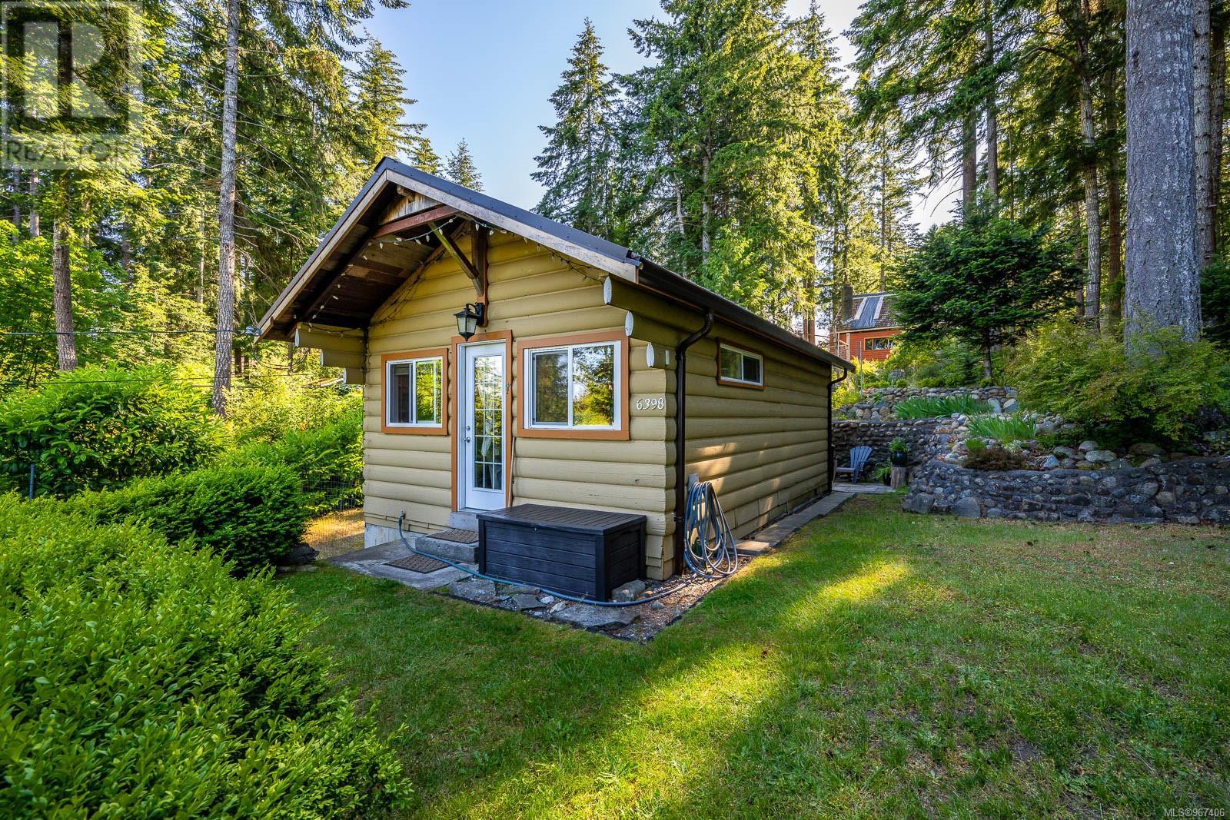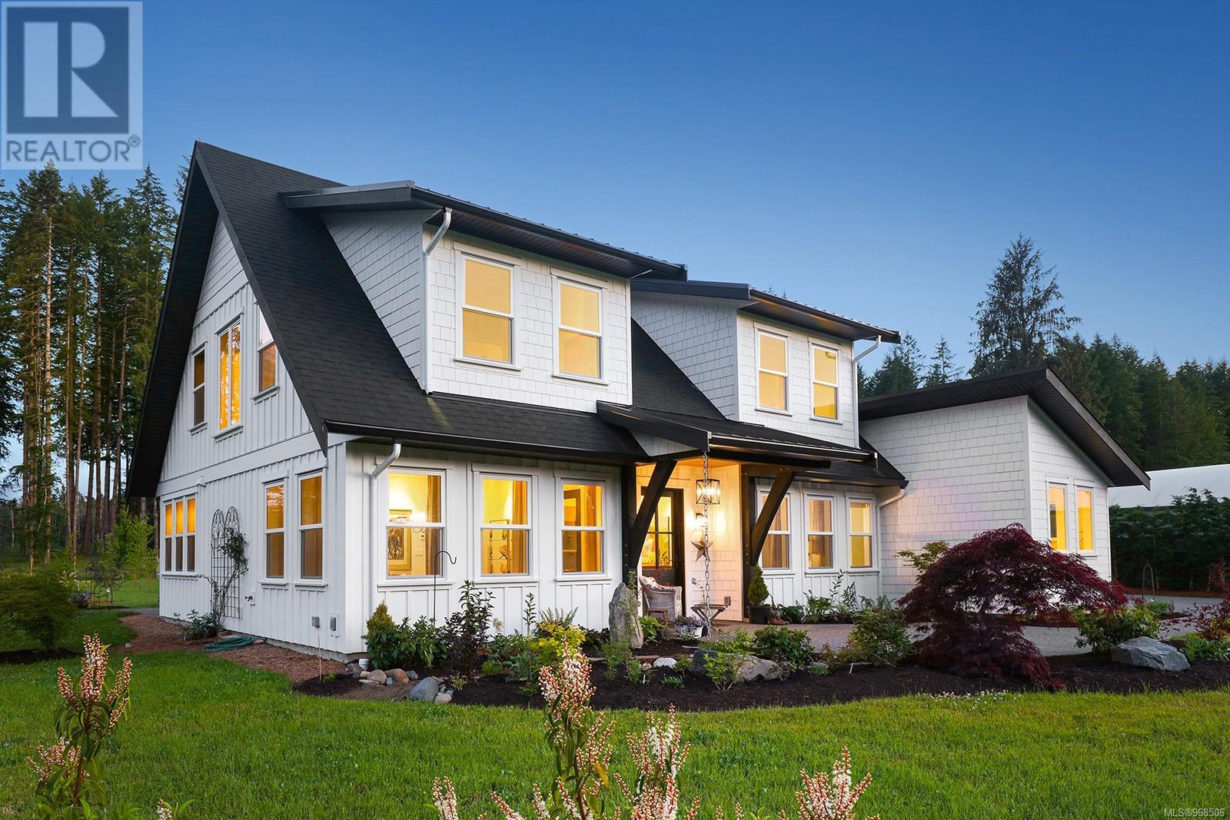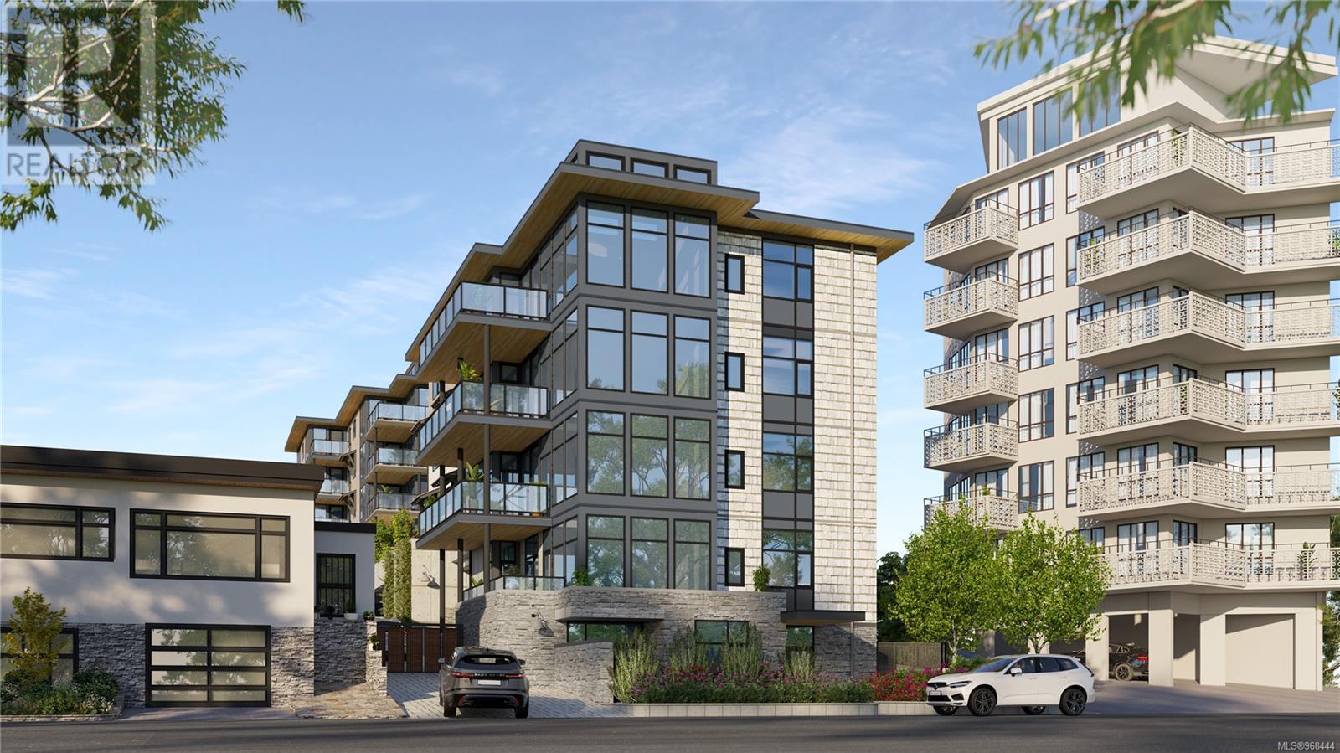1157 West Rd
Quadra Island, British Columbia
Welcome to an extraordinary estate on Quadra Island, a rare gem spread across over 3 acres of breathtaking waterfront land. This property offers an unparalleled lifestyle of luxury and tranquility, nestled amidst nature's finest offerings. Imagine waking up to the soothing sounds of the water lapping at your private dock, which can accommodate multiple boats. The serene views of the sheltered bay from your elegantly designed home provide a perfect backdrop for both relaxation & entertainment. The main home, beautifully built with meticulous attention to detail, features four spacious bedrooms, a thoughtfully designed suite, & media room on the lower level. The upstairs office, with its surround sound system, offers a tranquil space for productivity, ensuring that work-from-home days are as enjoyable as your leisure time. Beyond the luxurious interiors, the estate's outdoor amenities promise a lifestyle of pure bliss. The exquisitely landscaped gardens create a serene environment, perfect for morning strolls or evening gatherings. The expansive grounds offer endless possibilities for outdoor enjoyment, from gardening to simply basking in the natural beauty that surrounds you. 2 shops & additional outbuildings provide ample space for hobbies, storage, or workspace needs, making this estate not just a home, but a versatile retreat. The charming secondary cottage offers versatile options, whether you need extra space for guests or a private retreat for caretaking. Whether you're looking for a luxurious primary residence, a vacation home, or an exquisite retreat, this estate has it all. Embrace the unparalleled lifestyle this beautiful property offers and make it your own. For more information or to schedule a private viewing, contact Kim Rollins, RE/MAX listing agent, at 250.203.5144. Make sure to watch the video tour @ https://youtu.be/Yxw0_YMFYZU (id:32872)
RE/MAX Check Realty
4172 Steede Ave
Port Alberni, British Columbia
QUALITY BUILT one owner home in preferred neighbourhood. This home features a large, sunken living room with wood burning fireplace and cedar feature wall, a spotless, bright oak kitchen with skylight and dutch door to an outside deck, an adjoining formal dining room area, a three piece main bath with soaker tub and hidden upstairs laundry and three bedrooms (master with four piece en-suite). Downstairs is a large recreation/family room with fireplace, a fourth bedroom, a 4 piece bath and a large multi-purpose room. An attached garage, an attached double, over-height carport with alley access (perfect for an RV or boat), a nicely landscaped front yard, a partially fenced back yard and outstanding valley and mountain views complete this package. (id:32872)
RE/MAX Mid-Island Realty
6865 Southview Terr
Duncan, British Columbia
Breathtaking lake & mountain views! Are you looking for a multi family or an opportunity to have a rental/airbnb property? This beautifully built custom home & separate carriage home were strategically placed on the 5.36 acres to ensure everyone's views and privacy were not compromised. The primary homes' open concept floor plan & substantial windows ensure your views of the nature that surrounds you are unobstructed. Designed with entertaining in mind the home boasts a custom kitchen with stainless appliances, island, pantry, granite counters & a separate wet bar/prep sink. This main level also offers an inviting family room adorned with a cozy fireplace, Primary suite with walk-in closet/ensuite bath, Laundry, Guest bedroom and guest bath. Upper level provides a nice separation with its own lake views from the additional family room and the guest bedroom. Complete with a walk-in closet & full bath. Take in the landscape & mesmerizing views from either the 380 SF upper viewing deck or the large ground level patio complete with hot tub. Additionally, the property features a detached, 1-bdr open concept, self sustaining carriage home. Perfect mortgage helper or multi family opportunity. Sharing the same stunning views as the primary home, this is a nicely appointed space. It has an oversized single car garage, storage, laundry & its own separate laneway. Prime location on Maple Mountain with hiking right out your front door, Maple Bay beach only minutes away, restaurants, marinas & close to the new hospital. (id:32872)
RE/MAX Island Properties
10161 Youbou Rd
Youbou, British Columbia
Nice Little house on the hill. Two bedrooms 1 Bath home that sits on .63 acre lot. Spacious unfinish basement with garage door with great potential workshop in basement. level entry to upper floor for easy access. Newer metal roof, fireplace lake glimpses, treed backyard, garden. Driveway is shared with the neighbor. Newer oil tank. Economical living in a great recreational area. (id:32872)
Pemberton Holmes Ltd. (Lk Cow)
6398 Treherne Rd
Courtenay, British Columbia
Discover the ideal location for your dream home on this picturesque .59-acre terraced property, offering a gently sloping landscape and two convenient road accesses from Treherne Rd and Bishop Rd. Nestled within the tranquil surroundings, this property features a charming 399 sq ft cottage on the lower half, providing a cozy retreat as you plan your vision for the upper portion. Atop the property awaits a rustic cabin (as is where is) awaiting transformation or potential redevelopment into your new residence. Additionally, a newly constructed storage shed, terraced gardens, and winding trails enhance the property's allure, complemented by fenced garden beds for the gardener. Enjoy the convenience of being adjacent to CVRD Jack Shark Park, with Coho Beach access just a short walk away and Kitty Coleman Beach Park and boat launch mere minutes by car. Embrace the opportunity to create your perfect coastal haven in this coveted setting. Listed by Courtney & Anglin - The Name Friends Recommend! (id:32872)
RE/MAX Ocean Pacific Realty (Crtny)
3553 Winn Rd
Courtenay, British Columbia
Extraordinary Country Estate Property on 2.5 acres of level, fenced arable pasture w/ a forested backdrop. Built in 2023, this distinctive property blends meticulous craftsmanship with refined elegance for comfort without compromise. A spacious plan of 2,869 sf, 3 BD/ 3 BA plus den, and 645 sf unfin. suite above the 3 bay shop! A timeless farmhouse design boasting impressive millwork w/ Beadboard paneling, coffered 9’ ceilings, oak plank flooring, wool carpets, nostalgic hex tile flooring & vintage vanities. Charming kitchen is a culinary dream w/ AGA propane range, 2 Fisher Paykel dishwasher drawers, Sub Zero custom paneled fridge, clever cabinet organizers, Butcher Block counters & central island. Located on a no-through road, in a wonderful community. Across the road is the meandering Tsolum river, a peaceful retreat with trails and refreshing swimming holes on a hot summer day. Over the bridge the ‘One Spot’ walking/cycling/horse trails, 10 min to town, 20 min to Mt Washington. (id:32872)
RE/MAX Ocean Pacific Realty (Cx)
100 345 Newcastle Ave
Nanaimo, British Columbia
SEAGLASS is an exclusive waterfront development located at 345 Newcastle Avenue. This suite includes two bedrooms and two bathrooms. Luxuriously finished with 9’ 6” ceilings, hardwood floors, and high-end appliances. The location is only steps from the Nanaimo Yacht Club and a short waterfront walk to the services and amenities of downtown Nanaimo. Newcastle Avenue is a rare and coveted address in Nanaimo, known for its urban waterfront lifestyle. Given the very small number of homes, an early commitment can open a unique opportunity for owners to discuss a wide range of customizations. SEAGLASS affords the freedom to spend more time with the people you love, doing the things you love. Whether it’s exploring our own island paradise, or traveling the wide world beyond, SEAGLASS offers that “Lock & Leave” freedom to live comfortably and to enjoy your time the way you want to. Discover your new home nestled within the fabric of Nanaimo’s favourite urban waterfront. (id:32872)
Exp Realty
200 345 Newcastle Ave
Nanaimo, British Columbia
SEAGLASS is an exclusive waterfront development located at 345 Newcastle Avenue. This suite includes two bedrooms and two bathrooms. Luxuriously finished with 9’ 6” ceilings, hardwood floors, and high-end appliances. The location is only steps from the Nanaimo Yacht Club and a short waterfront walk to the services and amenities of downtown Nanaimo. Newcastle Avenue is a rare and coveted address in Nanaimo, known for its urban waterfront lifestyle. Given the very small number of homes, an early commitment can open a unique opportunity for owners to discuss a wide range of customizations. SEAGLASS affords the freedom to spend more time with the people you love, doing the things you love. Whether it’s exploring our own island paradise, or traveling the wide world beyond, SEAGLASS offers that “Lock & Leave” freedom to live comfortably and to enjoy your time the way you want to. Discover your new home nestled within the fabric of Nanaimo’s favourite urban waterfront. (id:32872)
Exp Realty
500 345 Newcastle Ave
Nanaimo, British Columbia
Newcastle penthouse homes represent a once in a lifetime opportunity to build a customized waterfront condo. Exceedingly rare, only three of these homes will ever be built on the Nanaimo waterfront. Each suite will have 2,238 sqft of interior living space and include 3 bedrooms, a den, an office, and 3 bathrooms. They will each have a private and enclosed two car garage.These penthouse homes will occupy an entire floor, creating a private and exclusive enclave – imagine stepping out of your secure elevator and directly into your private suite. With windows on all four sides, unusual for condominium homes, the main living space will feature views of Nanaimo Harbour and the waterfront promenade. Located across the street from the Nanaimo Yacht Club and a short waterfront walk to the services and amenities of downtown Nanaimo, Newcastle Avenue is an address coveted for its urban waterfront lifestyle. Given the very small number of homes, an early commitment can provide a unique opportunity for owners to discuss a wide range of customizations. (id:32872)
Exp Realty
300 345 Newcastle Ave
Nanaimo, British Columbia
Newcastle penthouse homes represent a once in a lifetime opportunity to build a customized waterfront condo. Exceedingly rare, only three of these homes will ever be built on the Nanaimo waterfront. Each suite will have 2,238 sqft of interior living space and include 3 bedrooms, a den, an office, and 3 bathrooms. They will each have a private and enclosed two car garage. These penthouse homes will occupy an entire floor, creating a private and exclusive enclave – imagine stepping out of your secure elevator and directly into your private suite. With windows on all four sides, unusual for condominium homes, the main living space will feature views of Nanaimo Harbour and the waterfront promenade. Located across the street from the Nanaimo Yacht Club and a short waterfront walk to the services and amenities of downtown Nanaimo, Newcastle Avenue is an address coveted for its urban waterfront lifestyle. Given the very small number of homes, an early commitment can provide a unique opportunity for owners to discuss a wide range of customizations. (id:32872)
Exp Realty
1835 Shingle Spit Rd
Hornby Island, British Columbia
The one and only Orchard House Estate on Hornby Island. With panoramic ocean views, this sprawling 1.73acre park-like legacy features a luxurious custom home, a cozy cabin/guesthouse and expansive grounds (complete with prolific veggie garden, water features, gazebo, meticulously maintained perennials, and an enviable water storage system/wells). Harvest fruits from an established heirloom orchard (hence the name) and enjoy a glass of wine while wandering down your own private beach access to Phipps Point: the primary sunset viewpoint on Hornby. Peer through old growth Arbutus trees to watch as orcas breech in the Lambert Channel, enjoy resident eagle song, or simply sit and smell the multiple varieties of roses—all while lounging on your porch. The home and grounds of this historic Savoie site have been rigorously and lovingly cultivated with enormous vision over the last three decades; a true masterpiece. Orchard House could be your family’s island oasis, and so much more. (id:32872)
Oakwyn Realty Ltd. (Na)
Macdonald Realty
2524 Tyee Dr
Gabriola Island, British Columbia
Architecturally Designed Rancher on 0.51 Acre Near Beaches & Trails – Gabriola Island. Discover this beautifully designed rancher, thoughtfully crafted for easy living and aging in place, nestled on a sunny 0.51-acre property just moments from beaches and trails. The home features large beams, inviting covered decks, a carport, and a welcoming entrance. Natural light fills the open layout, thanks to numerous windows and skylights. Perfect for entertaining, the living room offers a propane fireplace and heat pump, while the dining room opens to a covered deck with remote-controlled screens for year-round enjoyment. The spacious kitchen provides ample storage, generous counter space, and a propane cooktop. The primary bedroom offers views of the private backyard, a walk-in closet, and a three-piece ensuite with heated floors. A second bedroom, a three-piece bathroom, and a laundry room with exterior access complete the interior. Outside, enjoy the private backyard with rock-lined gardens, a garden shed, and a crawl space for extra storage, plus garden tools, workshop tools, and garden furniture included..Buyers are advised to verify all details deemed important. (id:32872)
Royal LePage Nanaimo Realty Gabriola













