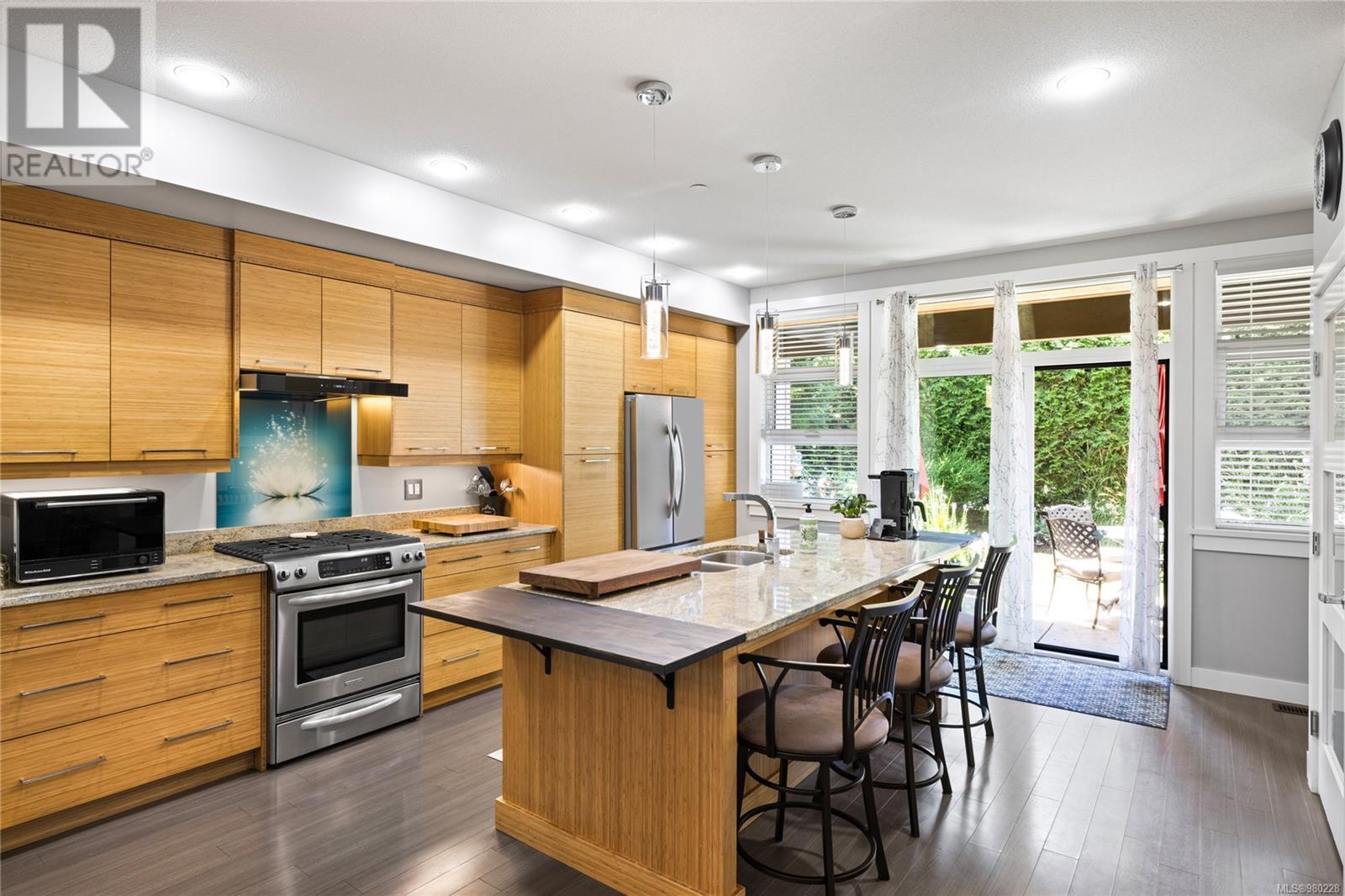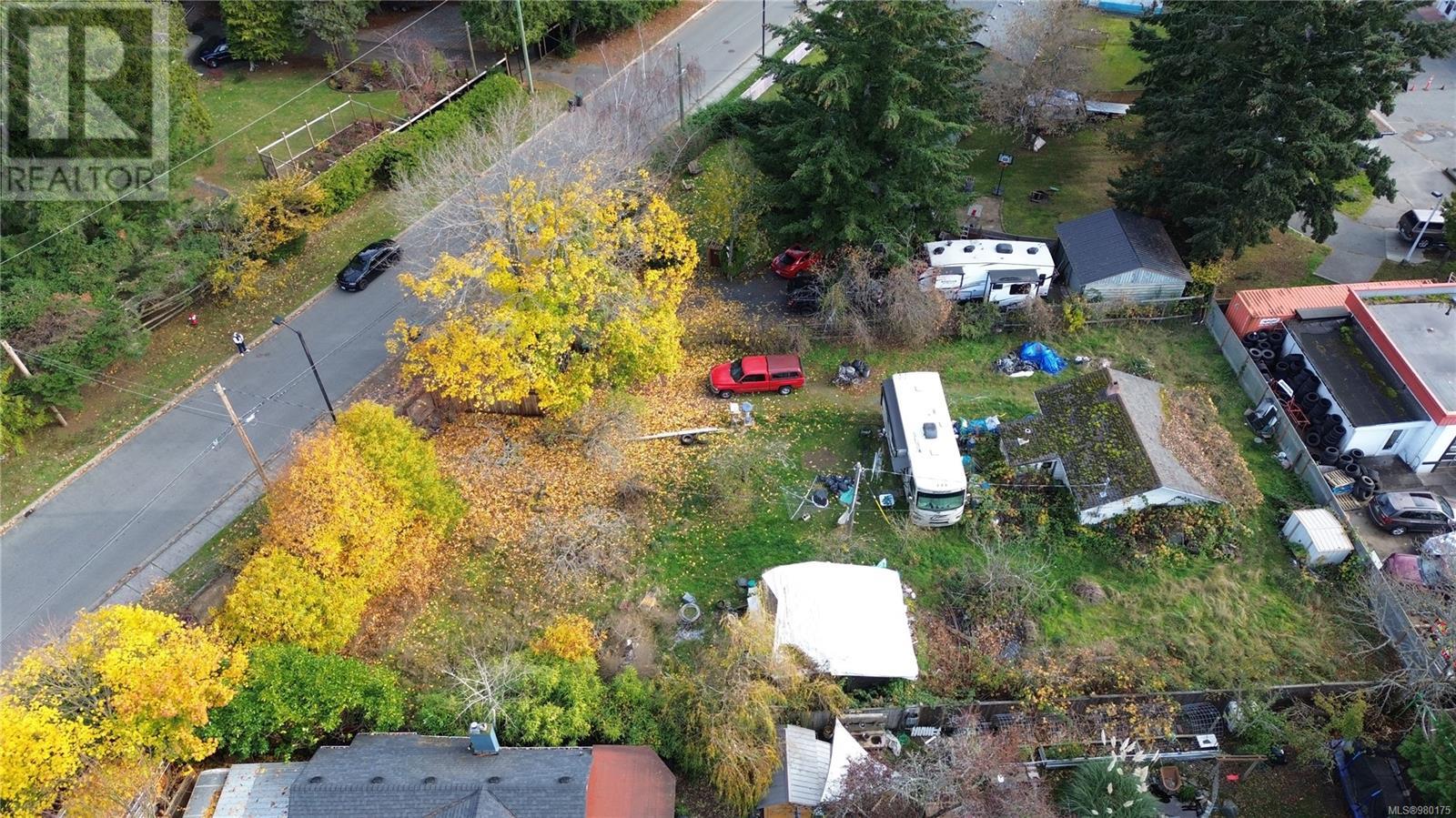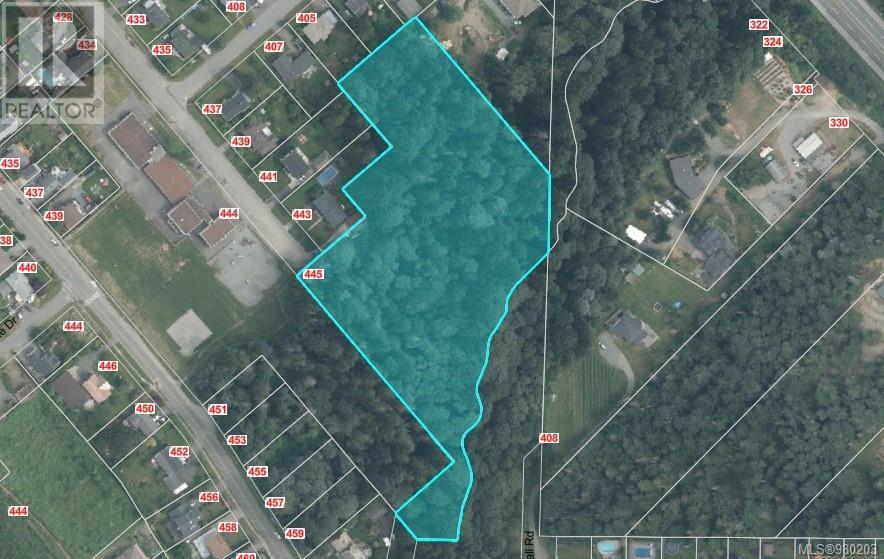836 Athena Pl
Nanaimo, British Columbia
The home that has it all! Perfectly positioned on a quiet cul-de-sac, this 5 bedroom, 3 bathroom entry-level home is just steps from Invermere Beach, McGirr Elementary, and Dover Bay High School, and only minutes from North Nanaimo's best amenities. The oversized windows offer spectacular ocean views from the spacious main floor, making every sunset a memorable experience. The open layout is an entertainer’s dream, with an expansive kitchen and two living areas, opening up to a scenic north-facing deck. Downstairs, the secondary kitchen and separate entrance make this home flexible, with suite potential to accommodate guests or family. This is a must-see for anyone looking for coastal living in one of Nanaimo’s most desirable locations! (id:32872)
Royal LePage Nanaimo Realty (Nanishwyn)
2326 Panorama View Dr
Nanaimo, British Columbia
LOOKING for a house + suite as a mortgage helper? How about 3 mortgage helpers? Live in one unit of this HUGE (5600+ sq ft), well-maintained duplex near Westwood Lake - and have the other suites pay your mortgage! Or use this duplex as an income property! Great A+ long term tenants in place. Ocean views. Lots of updates incl. roof, windows, kitchens (4 in total). Fenced tranquil yard. Massive living rooms & bedrooms. 4 separate laundry rooms. Perfectly location - a short walk to Westwood Lake, hiking trails, downtown Nanaimo, the new Hullo ferry, Departure Bay ferry , and numerous parks and recreation facilities. Easy access to the highway to get to the North or South of Nanaimo in no time - or to reach the Duke Point Ferry terminal/ Nanaimo airport with ease. This is a great easy-to-manage and well-kept property in one of BC’s fastest growing cities. Make an appointment to view today!! (Viewings restricted to Thurs and Sat afternoons only). Potential income (4/2025 ~): $6549.77 (id:32872)
RE/MAX Generation (Ld)
314 Rheumer Cres
Parksville, British Columbia
Terrific Well-Maintained Rancher on a Crawl, w/Double Attached Garage on a Large Private .26 acre, Lot Backing onto a City Park, Nicely Located, Boasting a Sun-filled Open Living Dining Room Plan, with Vaulted Ceiling, and Fireplace. This 2 Bedroom Home, which can be Easily Restored Back to a 3rd Bedroom, is Bound to Delight. Features 2 Baths, a Family Room Just off the Kitchen, with Sliding Glass Doors Leading Outside onto Your Covered Deck Patio Doors Overlooking the Huge Backyard. The Roomy Primary Bedroom, with Plentiful Closet Space, Features a Private 3 Piece Ensuite. Great for Families, or Retirees. Well Located to Wembley Mall Shopping, Churches, Close to Schools, and Recreation. Truly a Place to Call Home! (id:32872)
Century 21 Harbour Realty Ltd.
3111 Paravel Pl
Nanaimo, British Columbia
This truly remarkable property is located on a serene 2.5-acre estate. This home uniquely blends privacy, timeless beauty, and modern amenities. This stunning three-story Craftsman home boasts over 4,000 square feet of living space, ensuring ample room for all your needs. The property features a huge, detached shop, a single-car garage, and beautifully established landscaping with enchanting water features. One of the highlights is a custom stone fireplace in a large, custom gazebo that overlooks a peaceful sanctuary—perfect for moments of relaxation.Outdoor enthusiasts will appreciate the various spaces designed for enjoyment, including corrals for hobby farm animals and multiple water features. The home has luxurious features, including a games room, a custom bar, a home theatre, and spacious decks that provide breathtaking views from every window.The upper floor is designed for comfort and convenience, offering four spacious bedrooms. The expansive primary bedroom features a walk-in closet, a luxurious 4-piece bath with a soaker tub and walk-in shower, and a sitting area at the top of the stairs. The three additional bedrooms share a beautifully appointed 4-piece bath.You'll find an open-concept gourmet kitchen on the main floor with granite countertops, a pantry, stainless steel appliances, and an inviting dining and living area. Multiple doors provide easy access to the covered deck, making indoor-outdoor living a breeze. This floor also includes a 2-piece bath, a mudroom, a bedroom, a family room, and a large entryway.The walk-out basement impresses with a bar area, games room, home theatre, office space, and multiple doors leading to the covered patio. Additional features include a heat pump, a backup generator, a sprinkler system, and ample power for both the shop and the home.Brand New roof o home. (id:32872)
Sutton Group-West Coast Realty (Nan)
3022 Abbott Pl
Chemainus, British Columbia
Introducing 3022 Abbott Place, Chemainus – a perfect find for first-time home buyers or retirees! This newly constructed home resides in a peaceful new subdivision, strategically situated within easy reach of essential amenities, marrying convenience with tranquillity. Step inside to discover a spacious open floor plan, illuminated by natural light thanks to a thoughtful design featuring a skylight and vaulted ceilings. The living space optimizes both comfort and style, boasting a mini-split air conditioner for year-round climate control. Culinary enthusiasts will delight in the modern kitchen equipped with sleek quartz countertops, generous island and a handy walk-in pantry. Preparing meals in this kitchen is a breeze, and the bright, inviting layout ensures it's a place you’ll love spending time in. The home includes three cozy bedrooms, providing ample space for relaxation and personal time. Both bathrooms are designed with modern aesthetics and functionality in mind, with the ensuite bathroom featuring a heated tile floor – a luxurious touch that adds a little extra warmth to your morning routine. Other noteworthy features include a hardy plank exterior that promises durability, an automatic garage door opener adding a layer of convenience, EV plug in and off-street parking. This house is not just a building; it's a canvas for your new life. Ready to make it yours? Visit today and see how 3015 Abbott Road can be the perfect foundation for your future. All information should be verified if fundamental to purchase. (id:32872)
Century 21 Harbour Realty Ltd.
708 Mountain View Dr N
Lake Cowichan, British Columbia
Discover the perfect blend of luxury and nature with this premium corner property in ''The Slopes,'' one of Lake Cowichan's most sought-after subdivisions. Offering breathtaking mountain views, this brand new build, fully landscaped home is ready for you to move in. The 3,260 SF home features 4 bedrooms and 4 bathrooms, with an open-concept main floor that includes 2 bedrooms and a den. The lower level offers a family/media room, 2 additional bedrooms, a laundry room, and a workshop for hobbies or extra storage. Enjoy the convenience of a 2-car garage and a low-maintenance yard, giving you more time to appreciate your beautiful surroundings. Located within walking distance of amenities, schools, hiking trails, the lake, and the river, this is an opportunity you don't want to miss. GST is additional to the purchase price. (id:32872)
Pemberton Holmes Ltd. (Lk Cow)
2494 Coho Rd
Campbell River, British Columbia
Introducing a captivating 4 bedroom, 3 bathroom home, now available for the first time on the market. Nestled in a coveted area renowned for its larger lots and peaceful ambiance, this residence offers a serene park-like setting with meticulous landscaping that includes a powered greenhouse and a convenient garden shed. Upon entering, you are greeted by the timeless elegance of hardwood flooring that extends throughout the main living area. The heart of the home is a spacious living room, complemented by a cozy fireplace and large windows that frame views of the lush surroundings. A highlight of the property is the expansive addition at the back of the home, which enhances the living space with versatility and style. This addition provides ample room for a variety of uses, from a sunlit studio, living room, or dining area. Schedule your private tour today and discover the unmatched charm and potential of this remarkable residence. (id:32872)
RE/MAX Check Realty
940 Marine Terr
Port Alice, British Columbia
Prime Oceanfront Living in Port Alice, BC! Nestled in picturesque Port Alice, this remarkable walk-on oceanfront home commands attention sitting on a large .6-acre lot, offering unparalleled views of the majestic inlet, mountains and wildlife, as well as breathtaking sunsets. The ground floor of this residence boasts versatility and potential, featuring a partially finished entry, a bathroom with a shower, a spacious family room, and a bright bedroom – previously utilized as an office – with sliding door access to the outdoors. Additionally, at the foot of the stairs you find another room, ideal for a home office, crafts or storage space. A standout feature of the ground floor is the immense (over 1300 sqft) high-ceiling addition, accessible directly from the main house, or through the carport, originally designed for an in-ground pool and later repurposed as a woodworking shop. The possibilities for this vast space are limitless, awaiting your creative vision! On the main floor, you'll discover a welcoming ambiance throughout. The generously sized kitchen, complete with a breakfast nook, and access to an expansive covered southwest-facing deck – the perfect setting for outdoor dining and entertaining against the backdrop of stunning ocean views. The main bathroom exudes luxury, boasting a jetted tub, a full-size shower, and laundry facilities. Natural light floods the dining area through a skylight, while the adjoining living room features a beautiful open ceiling and access to another deck via double sliding doors. Hardwood floors throughout most rooms, this level also features a nice master bedroom with a walk-in closet and a convenient 2-piece ensuite bath, along with an additional bedroom. Don't miss your chance to make this home your own – schedule a viewing today! (id:32872)
Royal LePage Advance Realty (Ph)
15 220 Mcvickers St
Parksville, British Columbia
EXECUTIVE TOWNHOUSE Immaculately cared-for in the heart of Parksville. Within walking distance of all the shops, restaurants, library, waterfront boardwalk and much more. Featuring 2 bedrooms, 3 bathrooms and a mezzanine flex space. The main floor offers vaulted ceilings highlighting an open-concept kitchen, dining, and great room. The kitchen boasts a 9 ft island, soft-close cabinets & drawers. The primary bedroom on the main level has new carpet, a completely renovated bathroom (2023) and a walk-through closet with an organizer. The upper level features high ceilings and a second primary suite with newly renovated ensuite. The home includes a Trane forced air furnace w/ air conditioning and an on-demand hot water system. The lower-level has a private, partially covered outside patio area and the upper-level has a full sun deck. Additionally, there is a 3 ft crawl, a spacious garage wired for an EV charger. Stones Throw is well-maintained and beautifully landscaped. (id:32872)
Royal LePage Parksville-Qualicum Beach Realty (Pk)
432 Pioneer Cres
Parksville, British Columbia
*CS1 Highway Commercial/Residential Zoning*,land only in the heart of Parksville, located immediately behind Petro Can. Zoning allows for various business ideas (pls see zoning info sheet).Water, power (electrical panel 200 amp) and sewer to the lot. The property is approximately 14,000 + square feet (.32 acre). The existing structure has no value .There is a disassembled 20x26 steel building and shed included in the purchase and is fully fenced and has trees that are mature that include chestnut, figs, cherries, plums, pears, and apples. This excellent location is just steps to the estuary/trails, short walk to the Parksville beach/boardwalk & shopping, (property is occupied, please do NOT enter without permission). (id:32872)
Royal LePage Parksville-Qualicum Beach Realty (Pk)
432 Pioneer Cres
Parksville, British Columbia
*CS1 Highway Commercial/Residential Zoning*,land only in the heart of Parksville, located immediately behind Petro Can. Zoning allows for various business ideas (pls see zoning info sheet).Water, power (electrical panel 200 amp) and sewer to the lot. The property is approximately 14,000 + square feet (.32 acre). The existing structure has no value .There is a disassembled 20x26 steel building and shed included in the purchase and is fully fenced and has trees that are mature that include chestnut, figs, cherries, plums, pears, and apples. This excellent location is just steps to the estuary/trails, short walk to the Parksville beach/boardwalk & shopping, (property is occupied, please do NOT enter without permission). (id:32872)
Royal LePage Parksville-Qualicum Beach Realty (Pk)
445 Parkhill Terr
Ladysmith, British Columbia
Great opportunity to own 5.52 acres of land in desirable Ladysmith, this property is located at 445 Parkhill Terr, fully treed land for your own estate or potential for development, Possible higher density use may be supported by town planners. This is a unique property shape and topography, in great location close to all amenities. The entrance to the property is at the south end of Parkhill Terr. (id:32872)
RE/MAX Of Nanaimo













