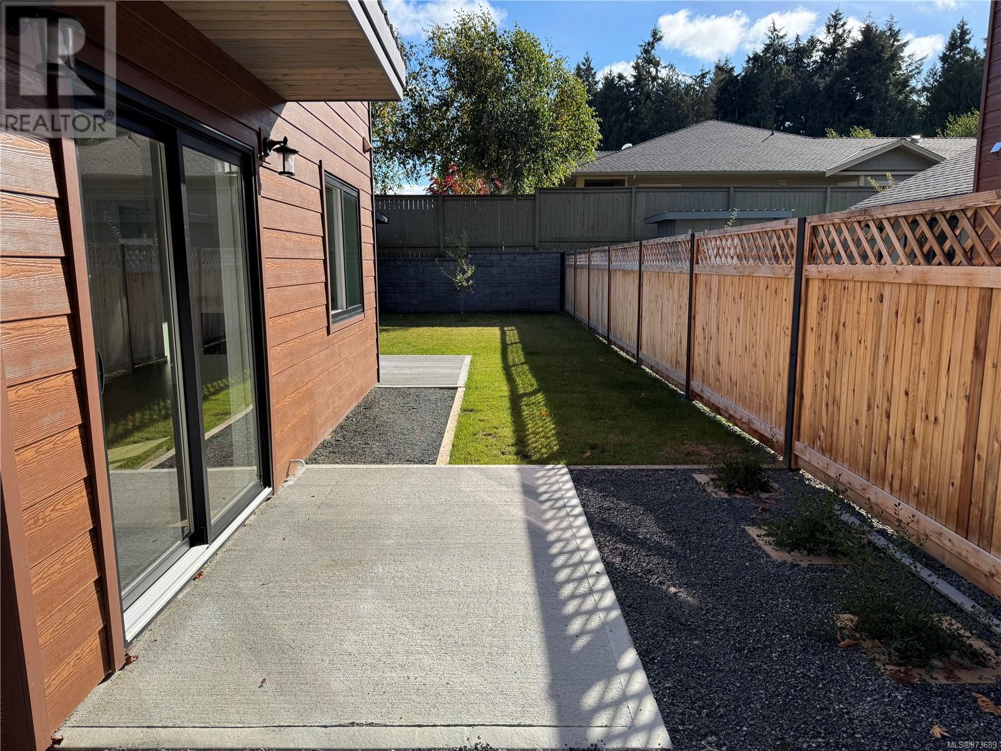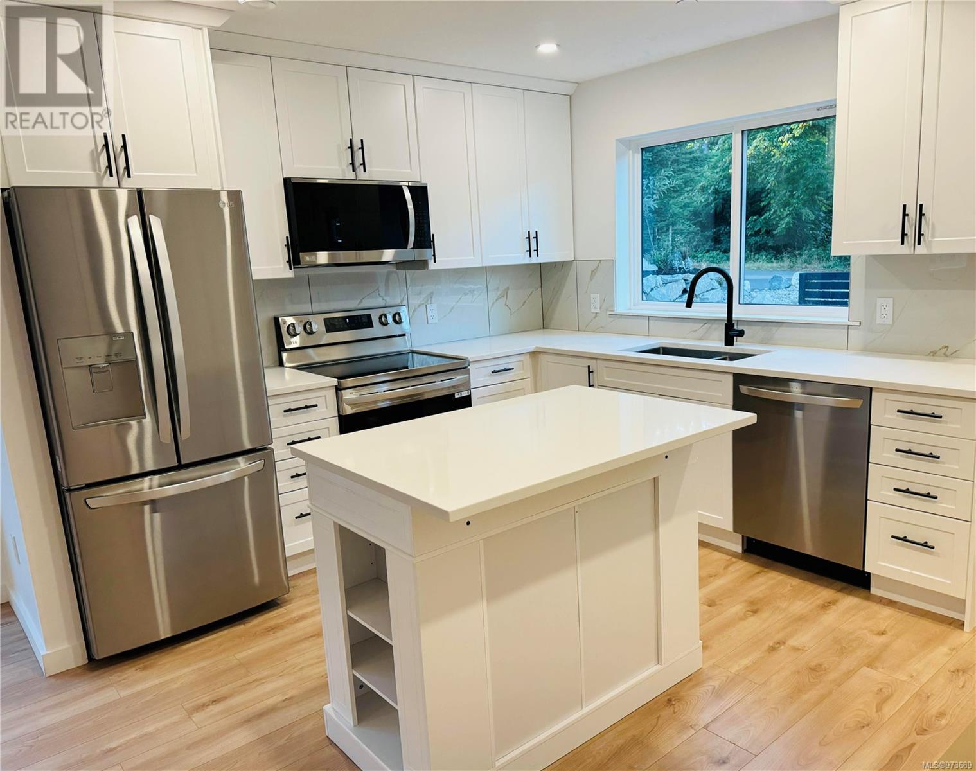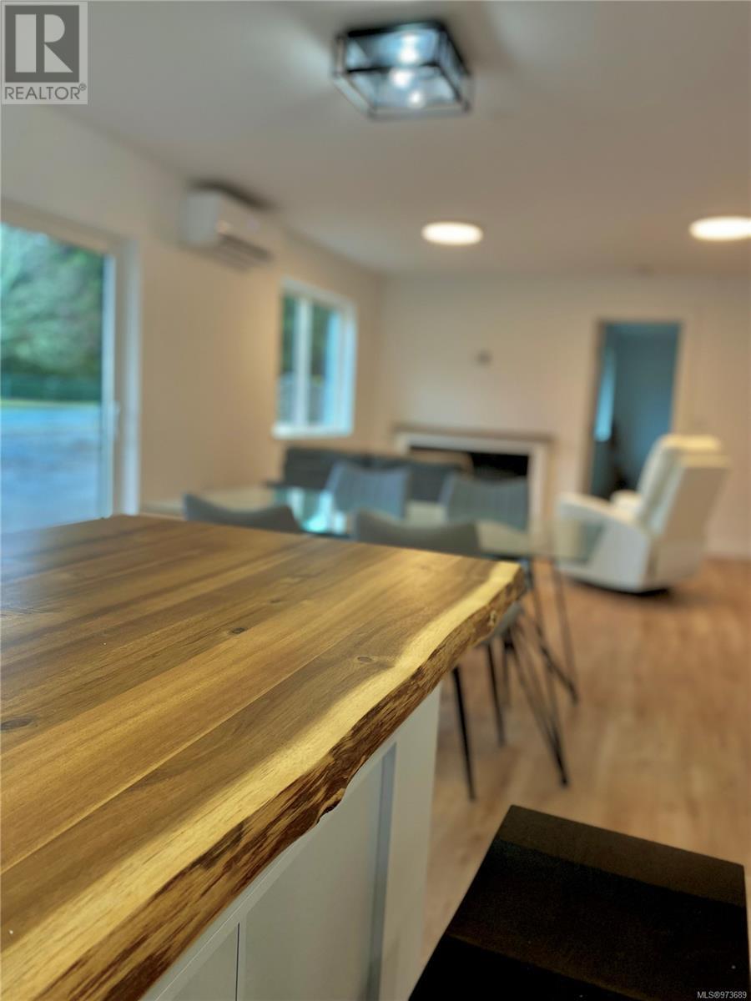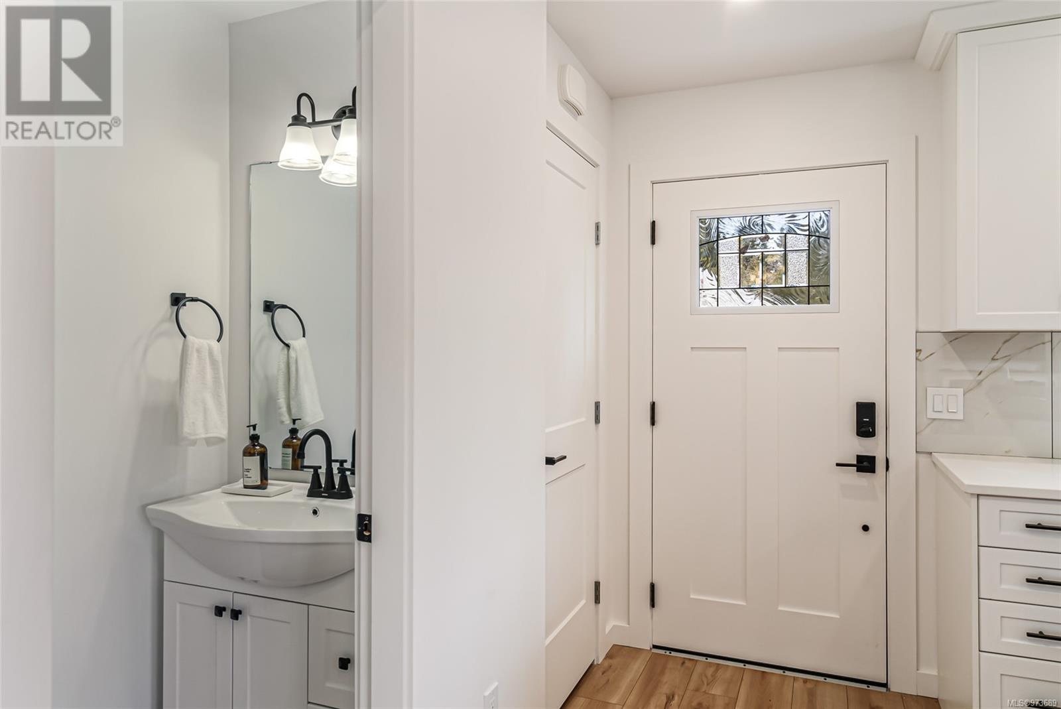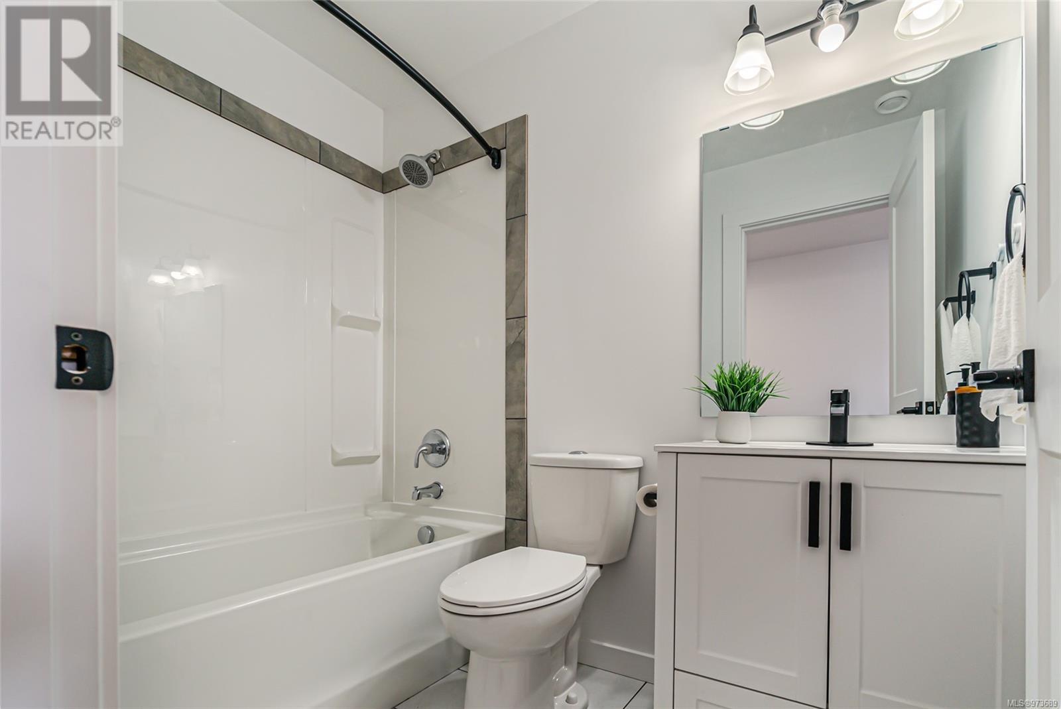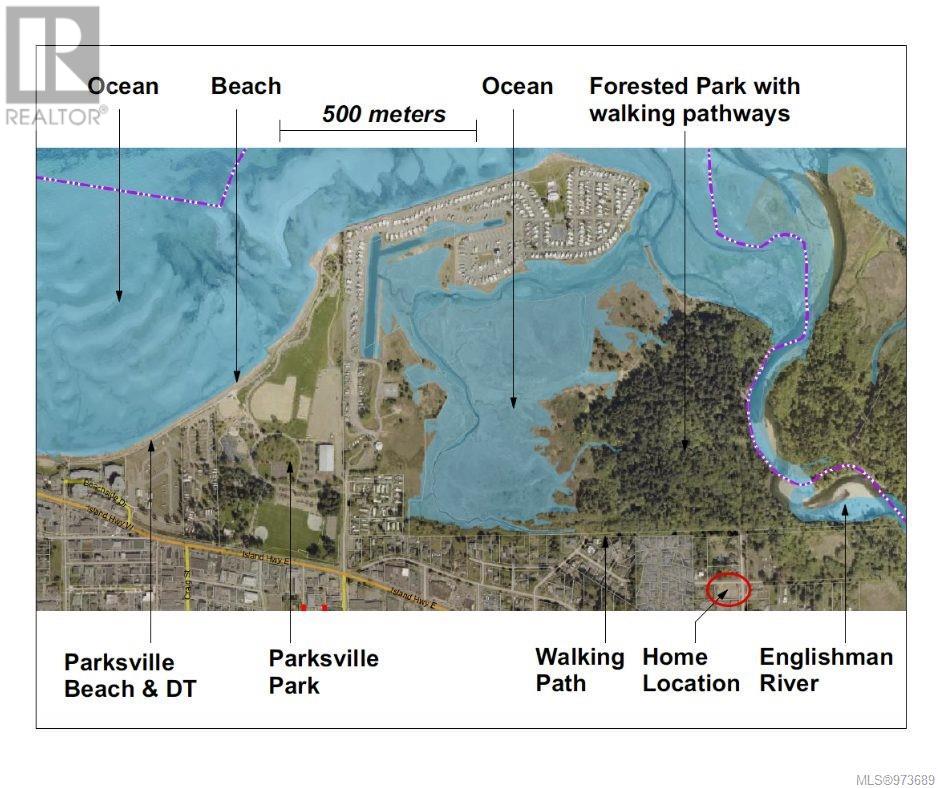Sl4 151 Shelly Rd Parksville, British Columbia V9P 1T7
$699,900Maintenance,
$270.84 Monthly
Maintenance,
$270.84 MonthlyThis townhouse duplex is in an amazing location! This welcoming community offers safety, tranquility and outdoor activities with forested parks, Englishman River trails and beaches steps away. With 3 bedrooms and 3.5 bathrooms the bright and airy living areas are perfect for gatherings. Featuring a custom kitchen with quartz countertops, soft closing drawers and high-end LG appliances with an extended 3-year warranty. Flexible layout includes a ground-level bedroom, bathrooms and laundry for easy access. The upstairs primary bedroom has a walk-in closet and features an ensuite with heated floors. Enjoy a covered side patio great for a BBQ as well as a detached storage shed. A large low-maintenance yard great for kids to play or pets to call home. Ample parking for multiple vehicles, and an electric car charger for a sustainable low-cost future. Enhancing the already amazing location, the City of Parksville and The Nature Trust of BC announced plans to conserve a 5.2-hectare property at 130 Shelly Road, just across the street, and add walking paths to connect to the remaining estuary. 50% of the units remaining. Book your viewing now to discover the perfect place to create lasting memories with coastal living and community charm. (id:32872)
Property Details
| MLS® Number | 973689 |
| Property Type | Single Family |
| Neigbourhood | Parksville |
| Community Features | Pets Allowed, Family Oriented |
| Features | Central Location, Level Lot, Southern Exposure, Other, Marine Oriented |
| Parking Space Total | 2 |
| Plan | Eps9979 |
Building
| Bathroom Total | 4 |
| Bedrooms Total | 3 |
| Constructed Date | 2024 |
| Cooling Type | Air Conditioned |
| Fire Protection | Sprinkler System-fire |
| Fireplace Present | Yes |
| Fireplace Total | 1 |
| Heating Fuel | Electric |
| Heating Type | Baseboard Heaters, Heat Pump |
| Size Interior | 1358 Sqft |
| Total Finished Area | 1358 Sqft |
| Type | Row / Townhouse |
Land
| Acreage | No |
| Zoning Description | Rs-2 |
| Zoning Type | Residential |
Rooms
| Level | Type | Length | Width | Dimensions |
|---|---|---|---|---|
| Second Level | Ensuite | 3-Piece | ||
| Second Level | Bedroom | 10'9 x 12'1 | ||
| Second Level | Bathroom | 3-Piece | ||
| Second Level | Bedroom | 11'3 x 9'6 | ||
| Main Level | Ensuite | 3-Piece | ||
| Main Level | Primary Bedroom | 11'1 x 10'6 | ||
| Main Level | Living Room | 14'3 x 11'6 | ||
| Main Level | Living Room/dining Room | 14'3 x 8'0 | ||
| Main Level | Kitchen | 9'0 x 10'6 | ||
| Main Level | Bathroom | 2-Piece | ||
| Main Level | Entrance | 4'9 x 9'1 |
https://www.realtor.ca/real-estate/27377599/sl4-151-shelly-rd-parksville-parksville
Interested?
Contact us for more information
Melanie Peake
Personal Real Estate Corporation
www.melaniepeake.com/
https://www.facebook.com/melaniepeake.realestate/
https://www.linkedin.com/in/melaniepeake/

173 West Island Hwy
Parksville, British Columbia V9P 2H1
(250) 248-4321
(800) 224-5838
(250) 248-3550
www.parksvillerealestate.com/
Blake Playford
www.playfordrealty.com/

C-1001 Lewis Ave
Courtenay, British Columbia V9N 5R4
(833) 817-6506
(833) 817-6506
exprealty.ca/



