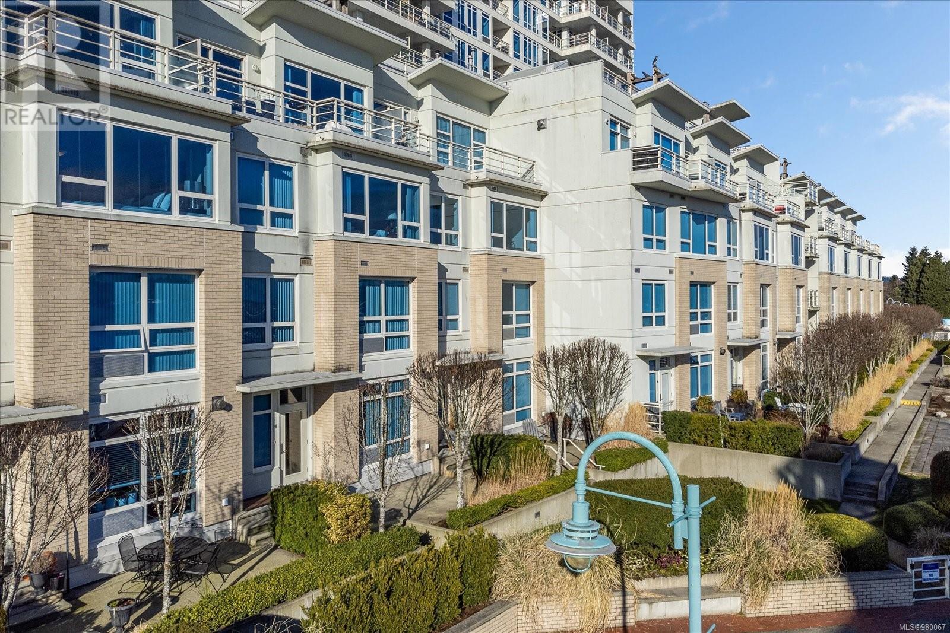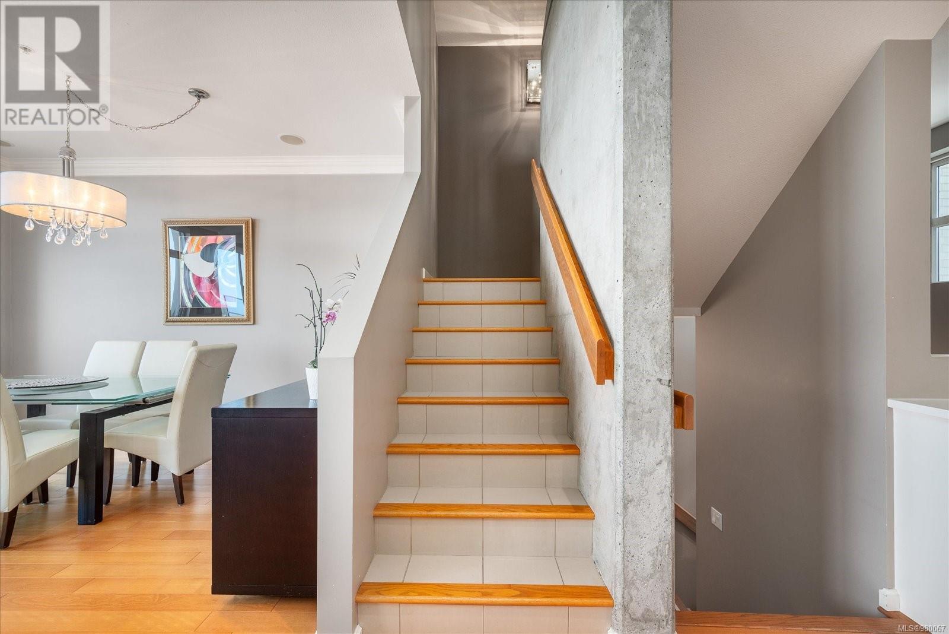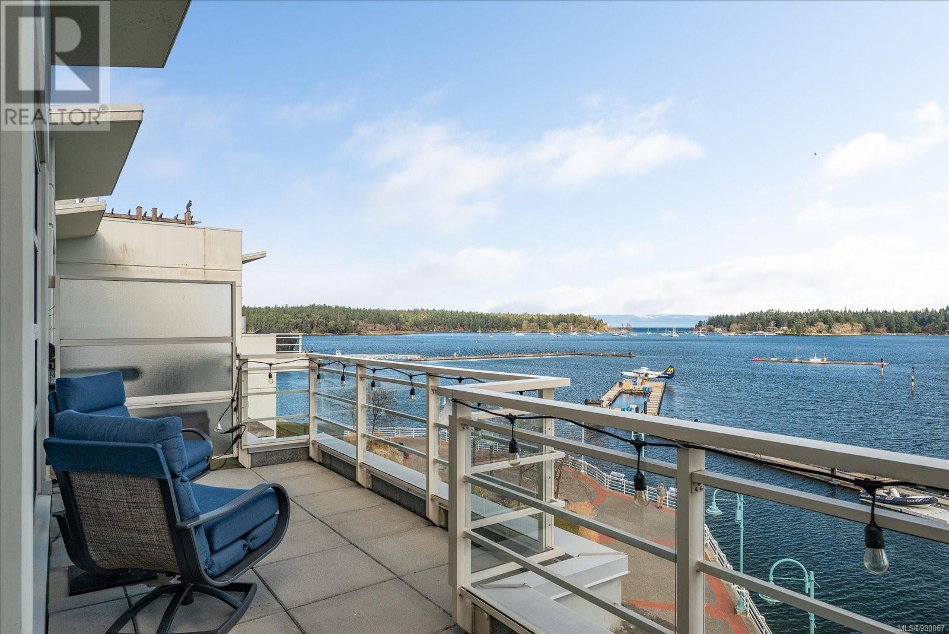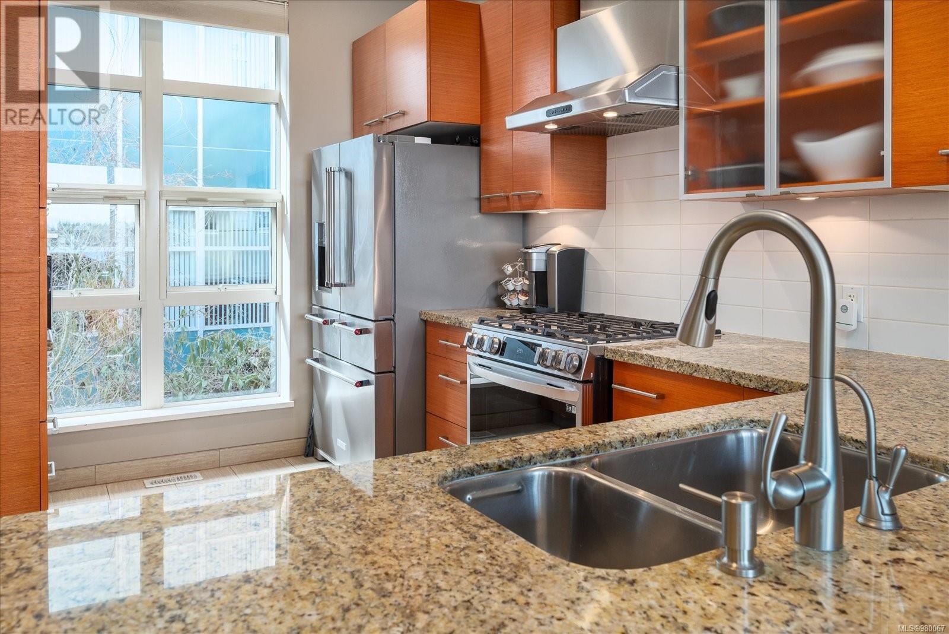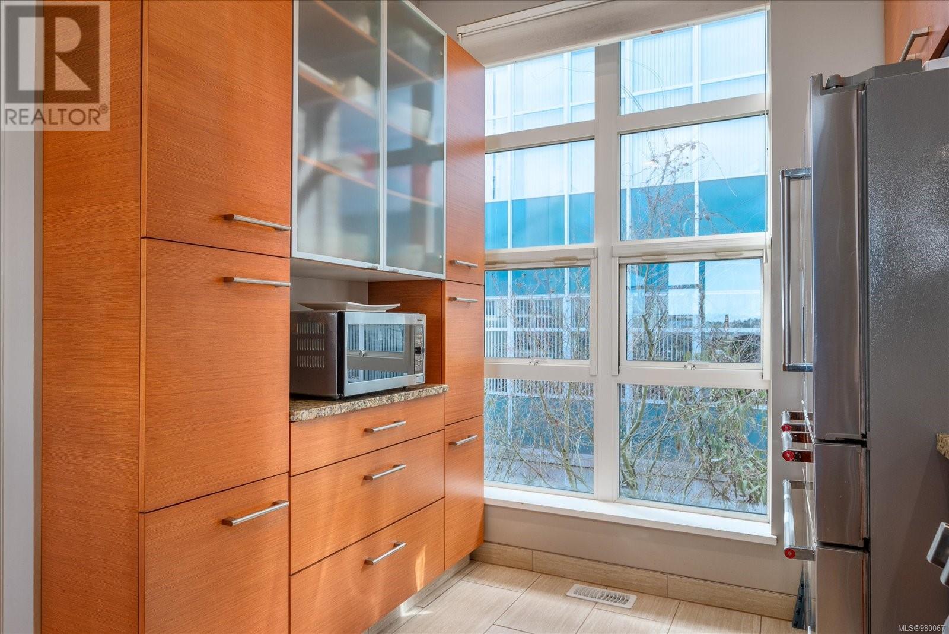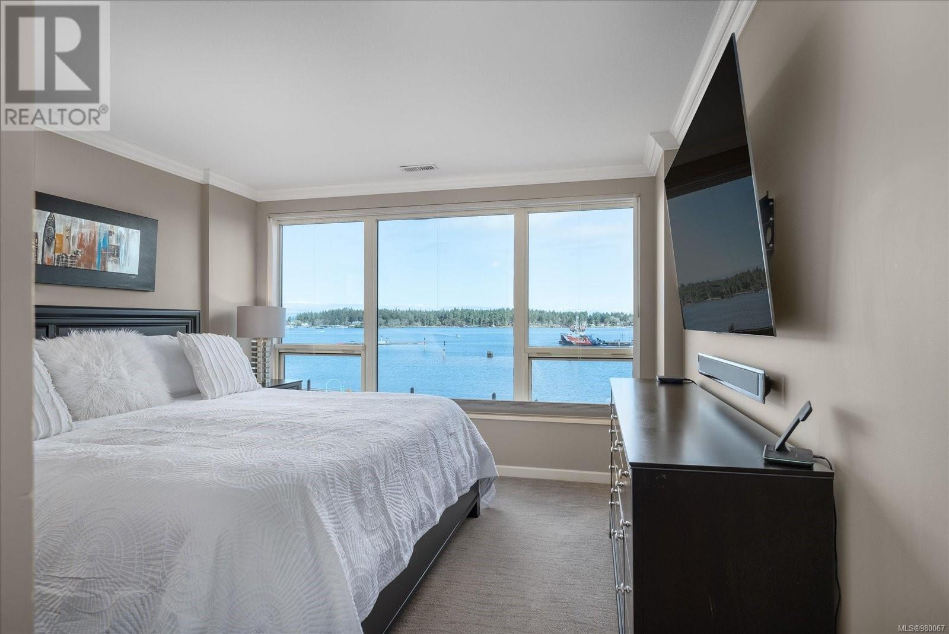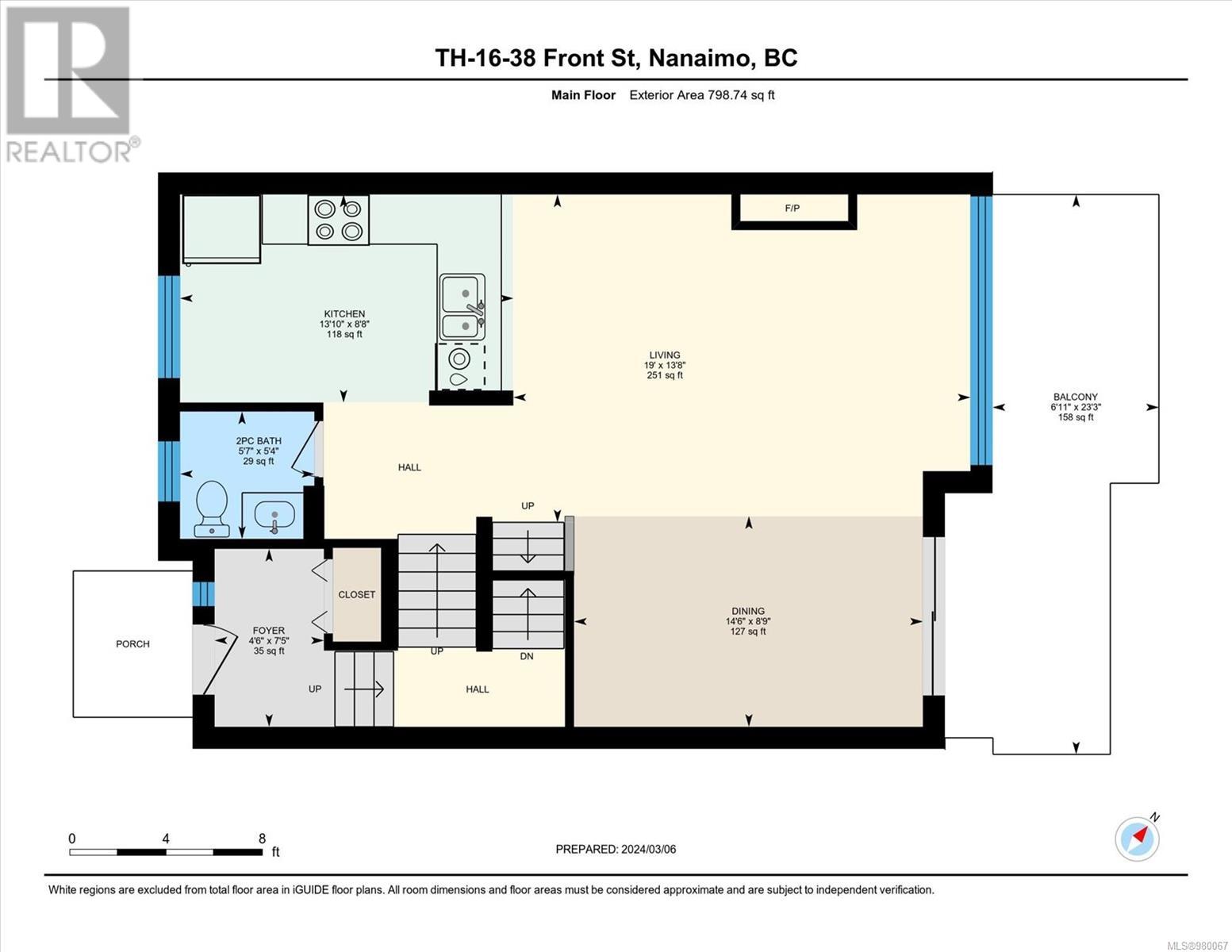Th16 38 Front St Nanaimo, British Columbia V9R 0B8
$999,999Maintenance,
$889 Monthly
Maintenance,
$889 MonthlyThis stunning sought after executive upper townhouse in The Pacifica offers the perfect blend of luxury and convenience. With 3 beds and 3 baths, a large sqftage and contemporary styling throughout, this property has it all. Boasting a gourmet kitchen equipped with high end appliances and a beautiful gas range stove and sprawling living room and dining room it's perfect for entertaining guests. All bedrooms are large in size with the Second Bedroom and feature Primary Bedroom which is equipped with a luxurious ensuite and oversized shower, overlook the ocean so you'll wake up pinching yourself every morning at the amazing views. Located in the heart of Nanaimo and steps away from the Sea Wall Promenade you can enjoy your morning coffee on your private balcony or huge rooftop patio that comes with a hot tub both showcasing breathtaking 180 degree views of the Nanaimo Harbour. You'll love the convenience of all the amenities that downtown living offers such as restaurants, shopping and nightlife all within a 5 minute walk. Feel like going to Vancouver? Harbour Air Sea Plane is a stone's throw away so you can be there in 25min! This townhouse is not just a home, it's a lifestyle. Experience the ultimate in waterfront living and make every day a vacation at this exquisite property. These upper level townhouses don't come on market often so don't miss out on one of the most coveted properties to hit the market right in the heart of downtown Nanaimo, book your showing today and come see this amazing executive Townhouse. (id:32872)
Property Details
| MLS® Number | 980067 |
| Property Type | Single Family |
| Neigbourhood | Old City |
| CommunityFeatures | Pets Allowed, Family Oriented |
| Features | Central Location, Private Setting, Other, Marine Oriented |
| ParkingSpaceTotal | 102 |
| ViewType | Ocean View |
| WaterFrontType | Waterfront On Ocean |
Building
| BathroomTotal | 3 |
| BedroomsTotal | 3 |
| ArchitecturalStyle | Contemporary |
| ConstructedDate | 2009 |
| CoolingType | Central Air Conditioning |
| FireProtection | Fire Alarm System, Sprinkler System-fire |
| FireplacePresent | Yes |
| FireplaceTotal | 1 |
| HeatingFuel | Electric, Natural Gas, Other |
| HeatingType | Forced Air, Heat Pump |
| SizeInterior | 1854.93 Sqft |
| TotalFinishedArea | 1854.93 Sqft |
| Type | Row / Townhouse |
Parking
| Underground |
Land
| Acreage | No |
| SizeIrregular | 922 |
| SizeTotal | 922 Sqft |
| SizeTotalText | 922 Sqft |
| ZoningDescription | Dt5 |
| ZoningType | Multi-family |
Rooms
| Level | Type | Length | Width | Dimensions |
|---|---|---|---|---|
| Second Level | Other | 6 ft | 6 ft | 6 ft x 6 ft |
| Lower Level | Utility Room | 10'4 x 9'7 | ||
| Lower Level | Primary Bedroom | 11'11 x 15'1 | ||
| Lower Level | Bedroom | 9'10 x 16'9 | ||
| Lower Level | Bedroom | 11'6 x 12'11 | ||
| Lower Level | Ensuite | 8'1 x 8'11 | ||
| Lower Level | Bathroom | 9'3 x 4'11 | ||
| Main Level | Living Room | 19 ft | Measurements not available x 19 ft | |
| Main Level | Kitchen | 8'8 x 13'10 | ||
| Main Level | Entrance | 7'5 x 4'6 | ||
| Main Level | Dining Room | 8'9 x 14'6 | ||
| Main Level | Balcony | 23'3 x 6'11 | ||
| Main Level | Bathroom | 5'4 x 5'7 |
https://www.realtor.ca/real-estate/27616649/th16-38-front-st-nanaimo-old-city
Interested?
Contact us for more information
Charles Bendall
Personal Real Estate Corporation
4200 Island Highway North
Nanaimo, British Columbia V9T 1W6




