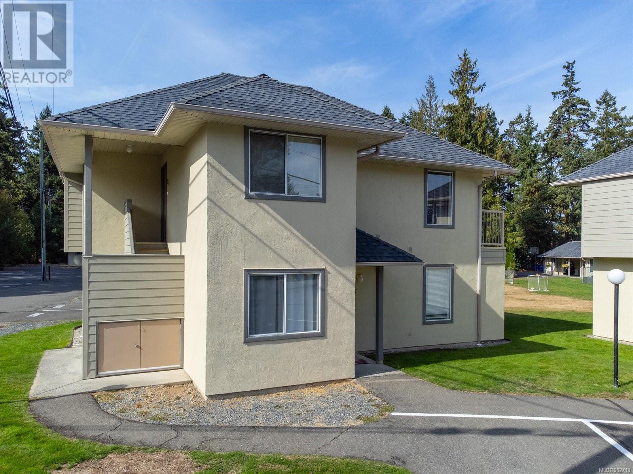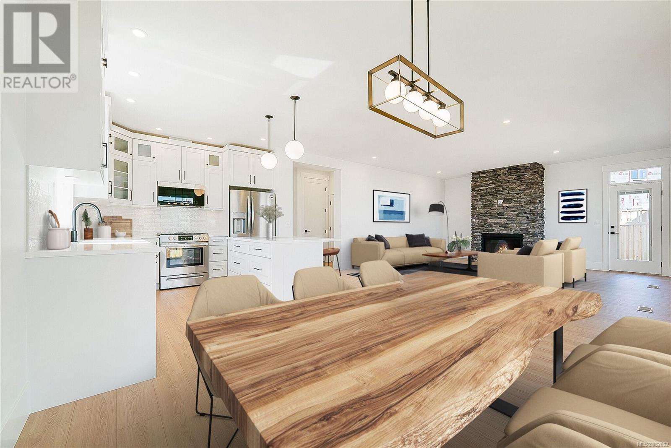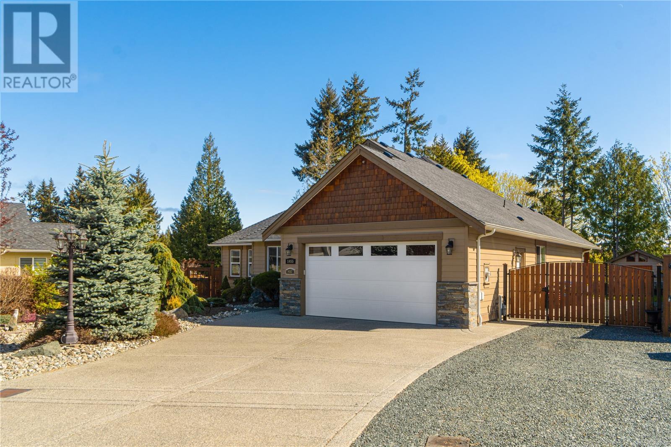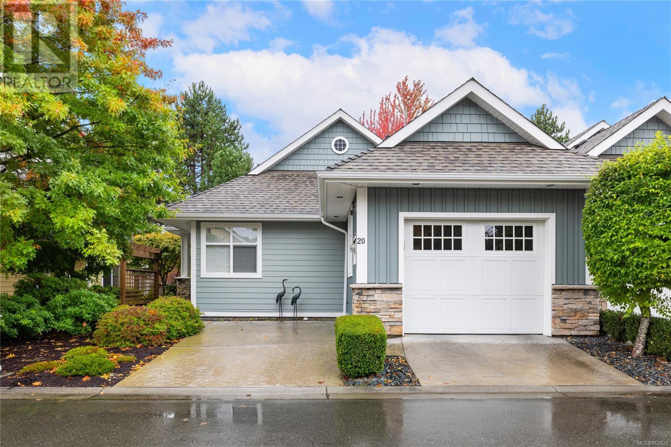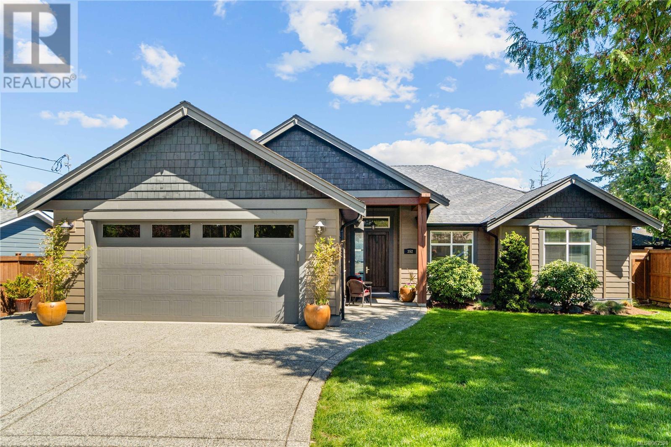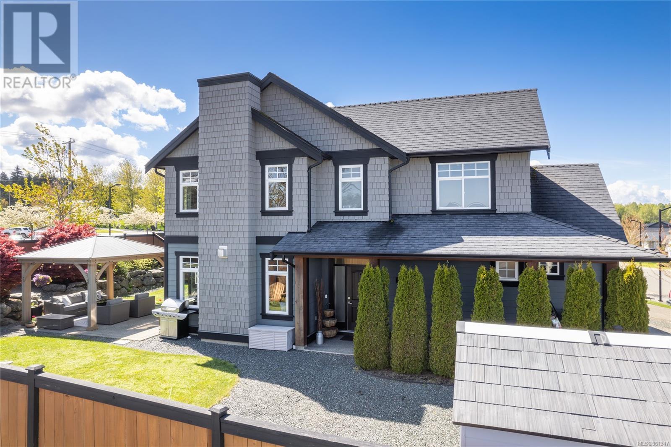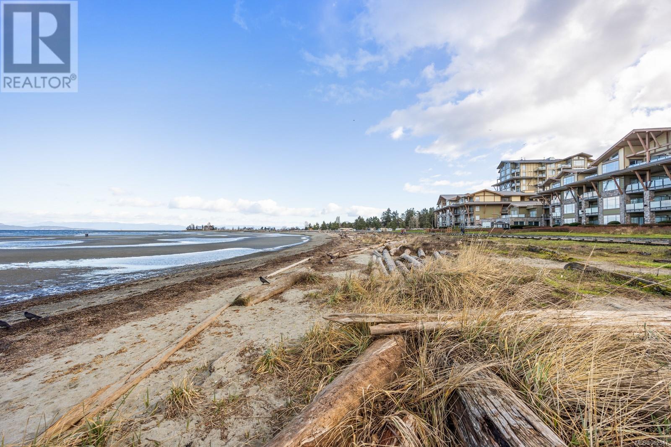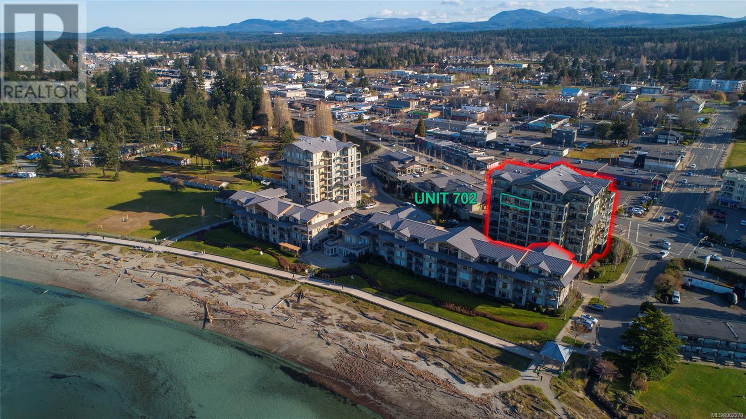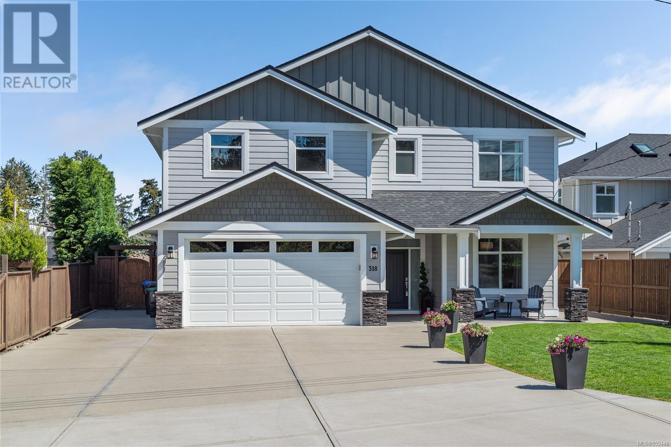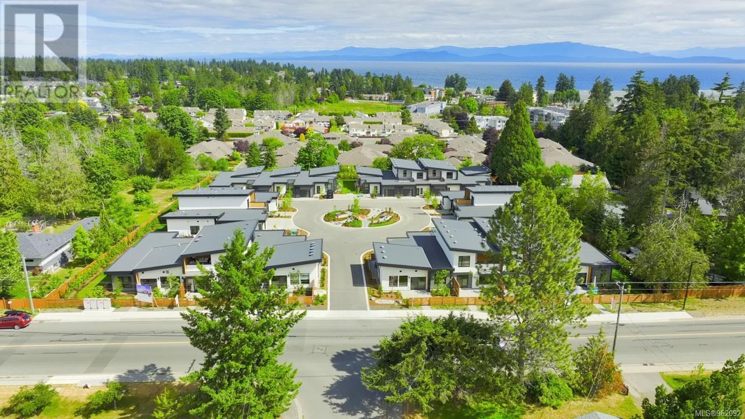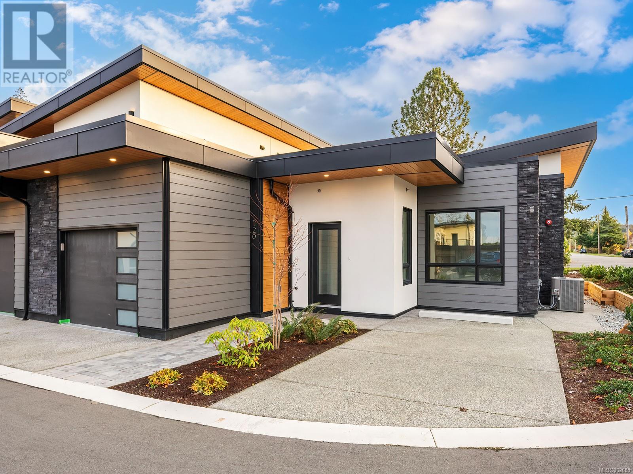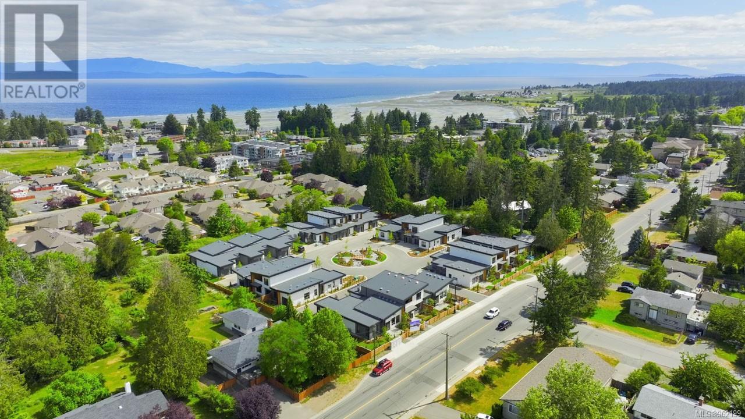Parksville BC is a beautiful seaside town just north of Nanaimo and is a much sought after place to move to after living in the city. People from all over the Island flock to Parksville to live the life near the beach. Here are the latest real estate listings in Parksville and if you’re looking to sell your home here with us, please contact our team or give us a call directly via +1.250.591.0388 today.
34 1165 Resort Dr
Parksville, British Columbia
OCEAN SANDS RESORT! Voted the #1 Resort in Parksville on Trip Advisor! 100% ownership, not a time share or quarter share. This highly desirable 850sqft ground floor, pool view unit is completely renovated and features 2 beds and 1 bath. The unit comes fully furnished and has many updates including new flooring, nat gas fireplace, beds, TV, fridge, etc. You have the option to join the well run on-site rental pool or keep the unit for personal use (max 180 days a year)! Located 20-30 minutes from ferries, 1 hour to Mt. Washington, walking distance to Rathtrevor Provincial Park & 5 minutes to the town of Parksville. This unit comes with one designated parking spot and a generous storage locker. This well-run resort features low strata fees (includes cable), an outdoor pool with indoor hot tub and sauna, a common area coin-laundry, bike/kayak storage, a children's play area, EV charging, and the resort allows each owner to bring one pet per unit! GST is applicable. (id:32872)
Royal LePage Nanaimo Realty (Nanishwyn)
243 Dunbar Way
Parksville, British Columbia
Welcome to the seaside community of Parksville, Rare new luxury finished home with RV/Boat parking, 24 ft deep shop space + rec room? This is it! Desirable family layout provides all living on the 9 ft tall main level, 3 of the 4 bedrooms upstairs + bonus rec room above the garage. All finishes are designer selected with quartz adorning every counter, modern black hardware & heated tile floors. Dreamy primary bedroom has Harbour Point Home's largest walk-in closet to date & stunning ensuite with modern soaker tub, 5 ft glass enclosed tile shower with rainhead & wand options, quartz counters, inset dual sinks in vanity, heated floor & water closet for the toilet. Upstairs also includes 2 additional bedrooms, 2 full bathrooms, full laundry room with storage & sink + mountain views. A wall almost completely of windows brings the outdoors into the open concept living room, dining & gourmet kitchen plus a floor to ceiling stone gas fireplace adds warmth. Large island/eating bar, under-lit tile backsplash & new quality appliances incl gas range is ready for the chef. Extend living out to a covered rear patio with gas BBQ hookup plus a private nook around the back corner is perfect for a hot tub - so the Builder has it wired, ready to go! Instant curb appeal created from hardi-siding, black framed windows, stone accents, 2 separate garage doors in addition to full landscaping & fencing. Rare wide frontage offers opportunity to park a boat or RV (with RV plug)! Elevated systems in this home include an efficient gas furnace, endless on-demand gas hot water, heated & lit crawl space, extra insulation both between floors & in the primary bedroom walls plus an upgraded TGI quiet floor system. Walkable to amenities & the best of Parksville but with an EV charger in the deep garage and close proximity to both highways, you'll appreciate the fast commuting! Call or text Team Invest West to book your private showing at 250-739-5678. This is not your normal new construction offer! (id:32872)
RE/MAX Of Nanaimo
1455 Cimarron Crt
Parksville, British Columbia
Amazing RANCHER & SEPARATE GARDEN HOME on large private lot. Warm & inviting this immaculate, 3 bedroom, 1896 sq.ft home, on crawl, features an open concept with vaulted ceiling & a beautiful modern kitchen with custom maple cabinetry, stainless steel appliances, gas stove, walk-in pantry, solid granite countertops & a large kitchen island with BI wine rack. Cozy up to the stone-faced gas fireplace in the living room & enjoy large windows in both the living room & dining room areas that overlook the back yard with its spacious covered patio. The spacious primary bedroom has a walk-in closet & a luxurious ensuite with heated porcelain tile floor, a generous walk-in shower, double sinks & soaker tub. The bedroom even has French doors that take you outside to a private covered patio where you can sit and have a private romantic evening. The other bedrooms are spacious & the bedroom/office has a Murphy bed with electric motor & side cabinets perfect for extra guests. This gorgeous, quality rancher boasts hardwood floor and tile throughout, 9’ ceilings throughout rest of home, interior doors with transom glass, custom built closet organizers, has thermal low E energy star windows, gas BBQ box on patio, fiberglass shingle roof, Hardi siding, heat pump, in ground irrigation & solid Douglas fir timber beams! The large double garage has lots of room for storage and there is even a pull down with ladder in the attic area for all your extra things. The bonus is the 2-year-old picturesque cottage with open floor plan, vaulted ceilings, kitchen & bathroom with granite counters, 5 appliances & bedroom loft with lots of storage. It has Hardi siding & rock accents. This home at the end of a cul-de-sac sits on a flat .29 acre fully fenced lot with RV & boat parking. The entire property is so private as the neighboring property slopes down to ensure complete privacy. (id:32872)
RE/MAX Anchor Realty (Qu)
20 447 Pym St N
Parksville, British Columbia
Welcome to Wembley Lane, a highly desirable location. This functional floor plan offers 1,212 square feet, encompassing 2 bedrooms and 2 full bathrooms. The open layout features a spacious island kitchen with granite countertops, custom cabinets and stainless-steel appliances. The 2 bedrooms are conveniently located at opposite ends of the unit for added privacy. Additionally, the laundry room provides ample storage space and is of a generous size. A new gas furnace has recently been installed. This patio home is situated on a crawl space, providing additional storage options. The complex is pet-friendly, and residents can enjoy a short walk to Wembley Mall shopping centre and to the beautiful beaches of Parksville. (id:32872)
Royal LePage Parksville-Qualicum Beach Realty (Pk)
352 Allwood Rd
Parksville, British Columbia
Walk to the Beach! Enjoy Luxury LIVING and all of the Bells and Whistles with this immaculate 1748 sf 3 bed 2 bath rancher (on crawl space with electric heat pump) located on a no-through street. Floors are finished with rich hardwood throughout. The kitchen at this house will make you say wow with heavy slab counters, stainless appliances with gas range, lots of cabinets and drawers with walk-in panty, and a centre island ideal for meal prep and gathering friends around. The great room is grand featuring 11' ceilings with showpiece fireplace with TV connect above. The primary bedroom offers garden doors to the backyard, a walk-in closet with built-ins and an ensuite with gorgeous tile and glass shower. Heated tile floors in both bathrooms. Outdoor living has 2 patios...one covered and one to take in the sun. It's conveniently located on the ''oceanside'' and only a short walk to beach access. Don't miss this exceptional home. For more information contact the listing agent, Kirk Walper, at 250-228-4275. (id:32872)
Royal LePage Parksville-Qualicum Beach Realty (Pk)
552 Sandlewood Dr
Parksville, British Columbia
Welcome to family-friendly living at its finest! Nestled in a convenient location close to schools, parks, shopping, and trails, this immaculate home offers the perfect blend of comfort and accessibility. As you step inside, you'll immediately be struck by the warmth and charm of this lovingly maintained residence. With three bedrooms upstairs, including the primary suite complete with an ensuite bathroom, there's ample space for every member of the family to unwind and relax. The main floor boasts an open floor plan, creating a seamless flow between the living, dining, and kitchen areas. Whether you're entertaining guests or enjoying a quiet night in with family, this layout is perfect for both everyday living and special occasions. Outside, the beauty continues with a beautifully landscaped and low-maintenance private yard. From morning coffee on the patio to evening gatherings, this outdoor space is sure to be enjoyed year-round. With its desirable location, thoughtful design, and meticulous upkeep, this home truly shows like new and is ready for you to move in and start making memories. Don't miss your chance to experience the best in family-style living – schedule your showing today! (id:32872)
Royal LePage Parksville-Qualicum Beach Realty (Qu)
201 194 Beachside Dr
Parksville, British Columbia
Introducing Beachside Bliss, where retirement dreams meet coastal paradise! Situated in the heart of Parksville's lively beachfront community, this exquisite condo, nestled within the esteemed Residences at the Beach Club, offers a haven of luxury and leisure. Elevated on the second level, this unit boasts opulent finishes and top-notch amenities, promising a refined coastal lifestyle. As you step through the door, natural light floods the open-concept layout, showcasing the spacious living area adorned with 9-foot ceilings, hardwood floors, and a charming gas fireplace—a perfect spot for serene evenings by the shore. The chef-inspired kitchen is a culinary delight, featuring granite countertops, bespoke cabinetry, and premium stainless steel appliances. Retreat to the comfort of two generously sized bedrooms, including a sumptuous primary suite with patio access and a spa-like ensuite, ensuring tranquility and seclusion. Plus, an additional den offers flexibility as a home office or guest retreat. Outside, a sprawling covered patio invites you to indulge in al fresco dining while soaking up the mesmerizing vistas of Parksville Bay and beyond. And with exclusive access to amenities such as an indoor pool, hot tub, sauna, and more, every day feels like a vacation. Experience the epitome of oceanside retirement living—welcome home. (id:32872)
RE/MAX Ocean Pacific Realty (Crtny)
Royal LePage Parksville-Qualicum Beach Realty (Qu)
702 194 Beachside Dr
Parksville, British Columbia
World-class Views over Parksville Beach! Immerse yourself in the coastal lifestyle with this stunning 2 Bed+Den/2 Bath Executive Condo, merely steps away from the tranquil shores of Parksville Beach. Spanning 1347 sqft, this residence offers unparalleled panoramic vistas over Parksville Bay, extending to Lasqueti and Texada Islands, and embracing the timeless beauty of the Strait of Georgia and distant mainland mountains. Located in ''Residences at the Beach Club,'' an upscale oceanfront development redefining coastal living. Resort-style amenities include a fully-equipped Fitness Center, an indoor pool, and a hot tub, and you're just steps away from the Stonewater Sp, and the acclaimed Pacific Prime Restaurant & Lounge. The heart of this condo is a luminous open-concept Kitchen/Living/Dining Room featuring hardwood floors and sweeping views. The Living Room boasts a cozy nat gas fireplace, while the Deluxe Island Kitchen offers granite countertops, wood cabinetry, and stainless steel appliances including a gas stove. Step onto the extended 250 sqft glass-railed balcony with a gas BBQ outlet, offering a world-class panorama of ocean, island, and mountain views – perfect for outdoor dining or serene relaxation. The balcony can be accessed from the oceanview Master Suite featuring a walk-in closet and a luxurious 5 pc spa ensuite with heated tile floors, granite vanity, glass shower, and soaker tub. The Second Bedroom also enjoys balcony access, and the layout is completed by a 4 pc Main Bath, a Laundry/Storage Room, and a Den/Office. The complex offers security, wheelchair access, underground parking, storage, and pet-friendly policies. Parksville beach and the boardwalk are just steps away, hosting annual festivals like Parksville BeachFest and the Sand Sculpting Competition. Downtown amenities are within walking distance, while Qualicum Beach, golf courses, and North Nanaimo's shopping district are just a short drive away. For more info visit our website. (id:32872)
Royal LePage Parksville-Qualicum Beach Realty (Pk)
318 Wisteria St
Parksville, British Columbia
Experience the epitome of coastal elegance in this pristine 3379 Sq Ft Parksville residence, where luxury meets the serene beauty of ocean views. Nestled in a peaceful cul-de-sac, a stone's throw from sun-kissed beaches, this two-level home redefines modern living with its blend of casual sophistication and contemporary design. At the heart of this upscale custom built home is the Great Room, boasting high-vaulted ceilings and expansive windows that immerse you in natural light and breathtaking seascape views. An open layout leads to a chef’s kitchen, a testament to culinary excellence with its top-tier appliances and vast counter space, making it perfect for both intimate gatherings and lavish entertaining. This home features five spacious bedrooms, including a luxurious master suite, with vaulted ceilings, that promises tranquility and privacy. Complementing this are three stylish bathrooms, a home gym, and a custom designed / must see family room, offering ample space for leisure and enjoyment. Indulge in the spa-inspired master bathroom, a haven of relaxation with its deluxe soaking tub and exquisite walk-in shower. Eco-friendly features throughout the home ensure a sustainable lifestyle without compromising on comfort or style. The property is beautifully landscaped, providing generous parking and accommodations for your RV or boat. Seize the chance to own this unique gem, where every detail has been meticulously crafted for functionality and elegance. This home looks and feels like new! Welcome to your dream coastal retreat, where every day is a celebration of refined living. (id:32872)
Royal LePage Parksville-Qualicum Beach Realty (Pk)
104 463 Hirst Ave
Parksville, British Columbia
***GST paid by the developer for all negotiated purchases of a DUO Townhome between April 1- June 30, 2024, in addition to the base Window Covering/ Blinds Package*** Introducing DUO – Oceanside’s sensational new luxury development situated in the heart of town within blocks of shopping, amenities, the beautiful waterfront boardwalk, & Parksville's sandy beach! Each Contemporary Exec Home is appointed with sophisticated & elegant finishing, spacious rooms that can accommodate house size furnishings, large windows, energy star-certified appls, & multiple outdoor living spaces. The stylish and ultra-modern Kitchens feature chic quartz CTs and Wi-Fi-enabled stainless-steel appliances, and all Baths boast quartz vanities, big mirrors with embedded LED lighting, & porcelain tile flooring, with each ensuite offering in-floor heating & under-cabinet lighting. Suite 104 is a bright ''A Model'' 2 Bed/2 Bath Patio Home with a Den & two patios. A glass entry door with a keyless lock welcomes you into a spacious foyer, where eng hardwood flooring flows into a Kitchen/Living/Dining Room with 9' ceilings. The Living/Dining Room features a nat gas FP & a door to patio with SW exposure. The Chef's Kitchen boasts quartz CTs, a breakfast bar topped with Cambria quartz, & top-quality stainless appls. On one side of the home is a Primary Suite with a WI closet, a 4 pc ensuite & a door to a west-facing 2nd patio, the opposite end of the home hosts a 2nd Bedrm with a 3 pc ensuite, completing the layout is a Den/Office and a laundry closet. Each premium home in the DUO complex boasts hot water on-demand, an OS Single Garage (pre-wired for EV charger), a heat pump, & increased acoustic sound separation between the units. Two dogs or cats allowed. It is the perfect blend of high-end luxury, custom functionality, & the peacefulness of life in a small oceanfront community. Visit the Show Home @ 120-463 Hirst Ave, Wednesday–Sunday between 1 - 3 pm to view, or call Team Susan Forrest for more. (id:32872)
Royal LePage Parksville-Qualicum Beach Realty (Pk)
103 463 Hirst Ave
Parksville, British Columbia
***GST paid by the developer for all negotiated purchases of a DUO Townhome between April 1- June 30, 2024, in addition to the base Window Covering/ Blinds Package*** Introducing ''DUO'' – Oceanside’s new luxury development situated in the heart of town within blocks of shopping, amenities, the boardwalk & the beach! Each Contemporary Executive Home offers sophisticated & elegant finishing, spacious rooms for house size furnishings, energy star appls, & multiple outdoor living spaces. The ultra-modern Kitchens feature quartz CTs & Wi-Fi-enabled stainless appls, & all Baths boast quartz-topped vanities, with each ensuite offering in-floor heating & under-cabinet lighting. Suite 103 is a bright 2 Bed/2 Bath End-Unit Exec Patio Home with a Den & two good sized patios. From a patio looking onto the main courtyard, a patterned-glass entry door with a keyless lock welcomes you into a spacious foyer, where eng hardwood flooring flows into an open plan Kitchen/Living/Dining Room with 9' OH ceilings. The Living/Dining Room features a nat gas FP, BI cabinetry, & a door to a second patio with south exposure. The exceptional Chef's Kitchen boasts quartz CTs, a Cambria quartz breakfast bar, & top-quality stainless appls. Tucked away on one side of the home is a Primary Bedroom Suite with a dual closet walk-thru leading to a 5 pc ensuite, the opposite end of the home hosts a Second Bedroom, & completing the layout is a Den/Office, a laundry closet, & a 4pc Main Bath. Each premium home in the exclusive ''DUO'' complex boasts hot water on-demand, an OS Single Garage (pre-wired for an EV charger), a heat pump, & increased acoustic sound separation between the units. It is the perfect blend of high-end luxury, custom functionality, and the peacefulness of life in a small oceanfront community. Come home to ''DUO'', come home to the good life! Photos show unit 120. Visit the Show Home @ 120-463 Hirst Ave, Wednesday–Sunday between 1 - 3 pm to view. (id:32872)
Royal LePage Parksville-Qualicum Beach Realty (Pk)
108 463 Hirst Ave
Parksville, British Columbia
***GST paid by the developer for all negotiated purchases of a DUO Townhome between April 1- June 30, 2024, in addition to the base Window Covering/ Blinds Package*** Introducing ''DUO'' – Oceanside’s sensational new luxury development perfectly situated in the heart of town within blocks of shopping, amenities, the beautiful waterfront boardwalk, & Parksville's sandy beach! Each Contemporary Executive Home offers sophisticated & elegant finishing, spacious rooms for ''house size'' furnishings, energy star appls, & multiple outdoor living spaces. The ultra-modern Kitchens feature quartz CTs & Wi-Fi-enabled stainless appls, & all Baths boast quartz-topped vanities & big mirrors with embedded LED lighting, with each ensuite offering in-floor heating & under-cabinet lighting. Suite 108 is a bright 2 Bed/2 Bath End-Unit Exec Patio Home with a Den & two patios. From a patio looking onto the main courtyard, a glass entry door with a keyless lock welcomes you into a spacious foyer, where eng hardwood flooring flows into an open plan Kitchen/Living/Dining Room with 9' OH ceilings. The Living/Dining Room features a nat gas FP, BI cabinetry, & a door to a second patio with ocean & mountain views. The exceptional Chef's Kitchen boasts quartz CTs, a Cambria quartz breakfast bar, & top-quality stainless appls. Tucked away on one side of the home is a Primary Bedroom Suite with a dual closet walk-thru leading to a 5 pc ensuite, the opposite end of the home hosts a Second Bedroom, & completing the layout is a Den/Office, a laundry closet, & a 4pc Main Bath. Each premium home in the exclusive ''DUO'' complex boasts hot water on-demand, an OS Single Garage (pre-wired for an EV charger), a heat pump, & increased acoustic sound separation between the units. Come home to ''DUO'', come home to the good life! Photos illustrate the finishing of unit #102. Visit the Show Home @ 120-463 Hirst Ave, Wednesday–Sunday between 1 - 3 pm to view. (id:32872)
Royal LePage Parksville-Qualicum Beach Realty (Pk)


