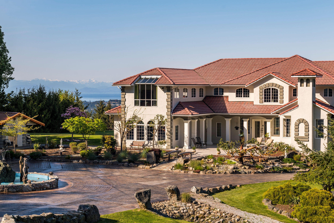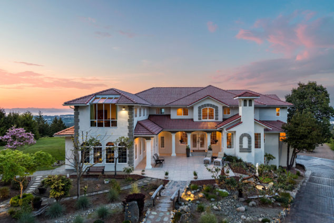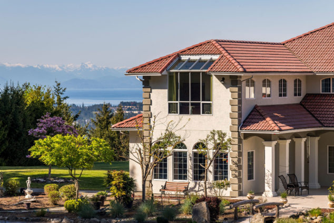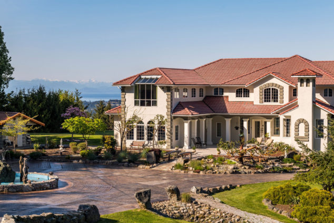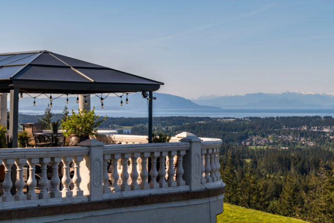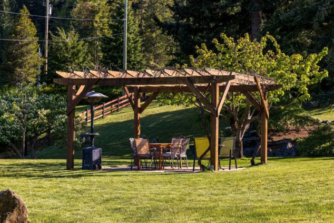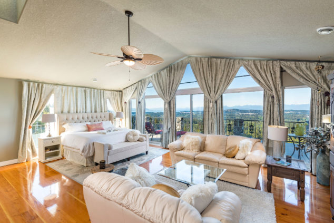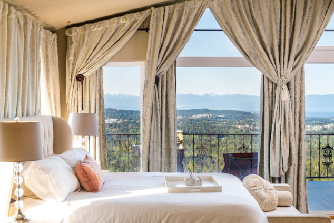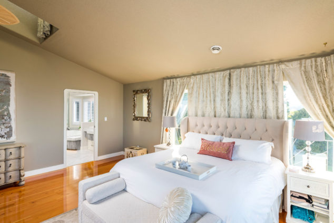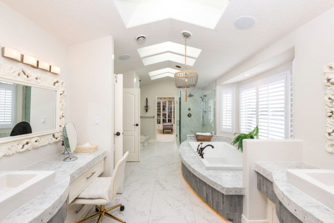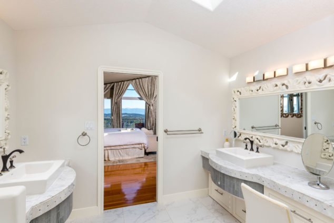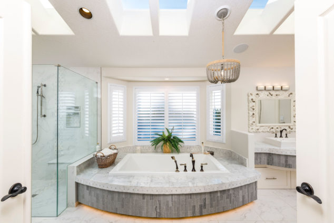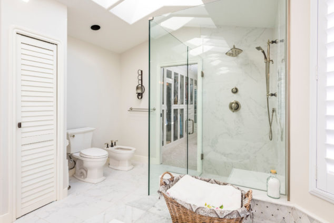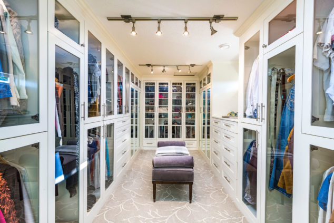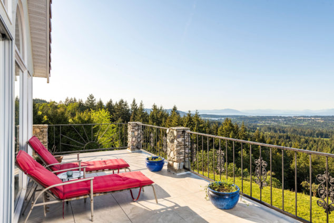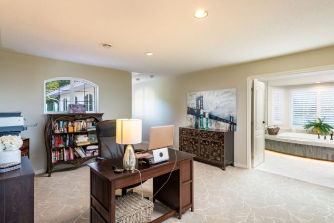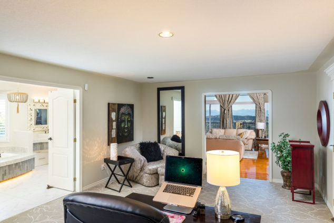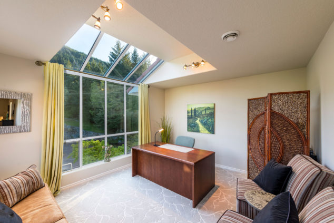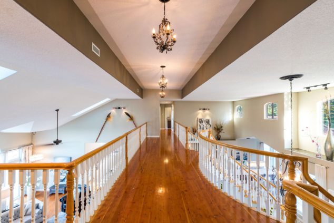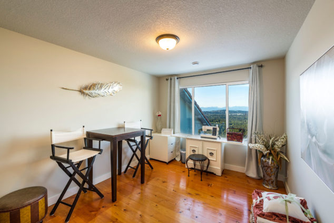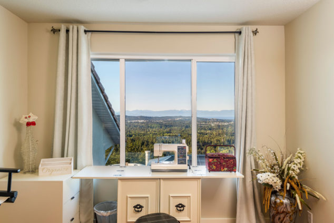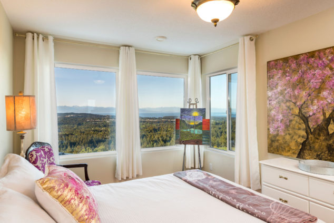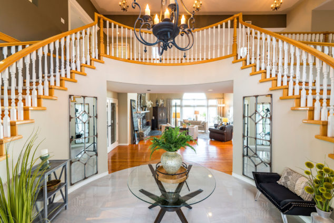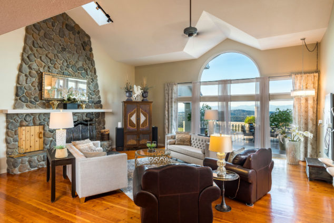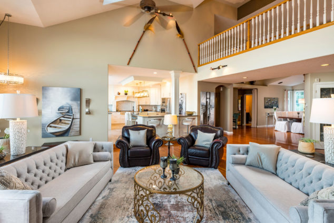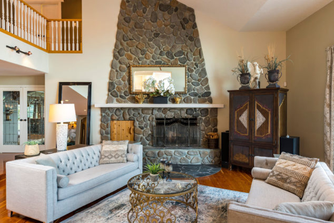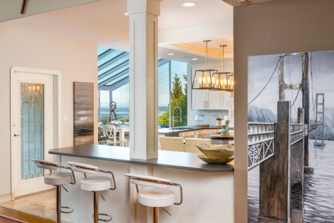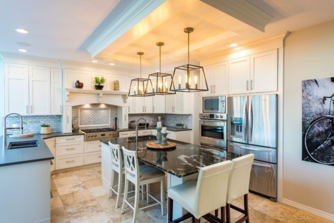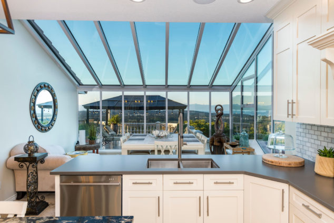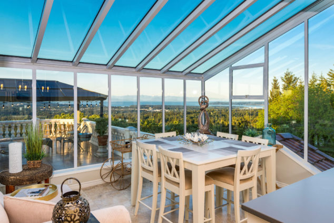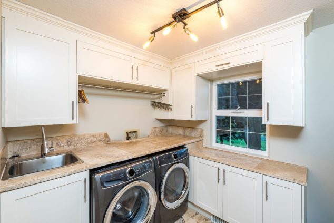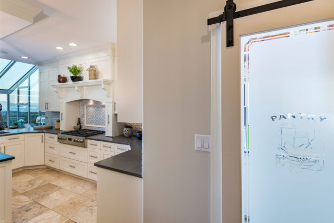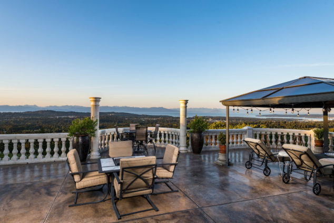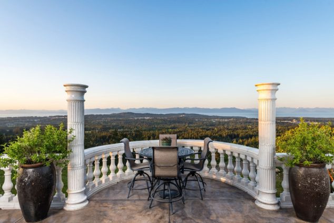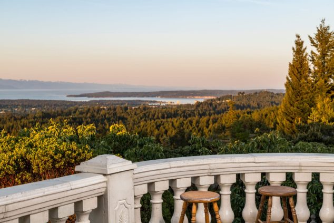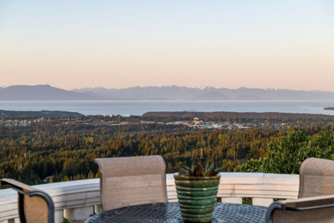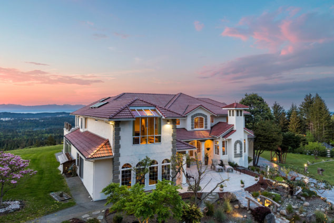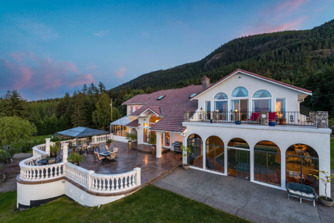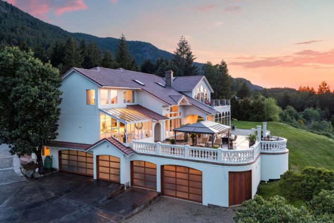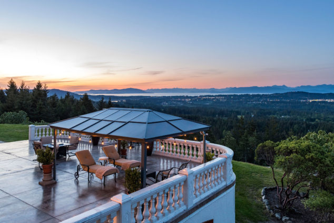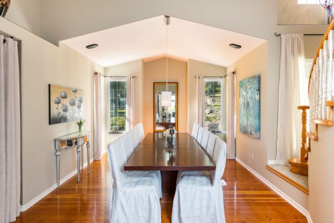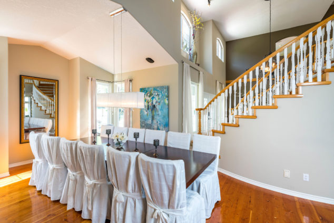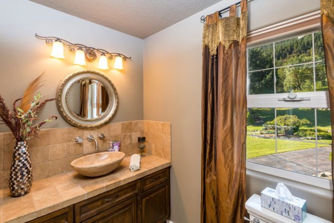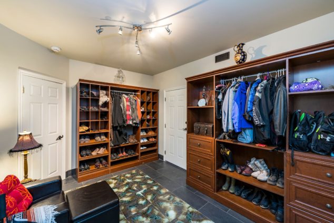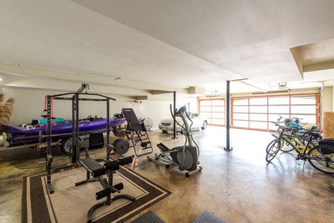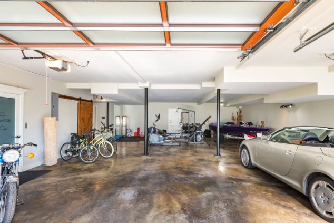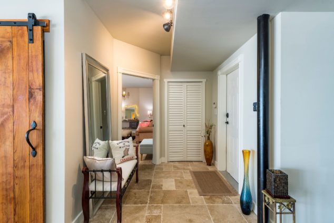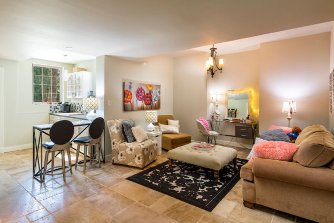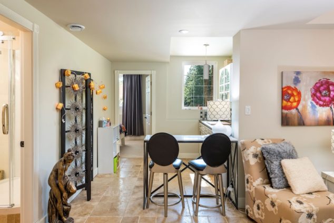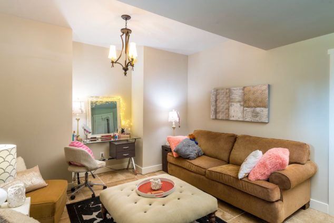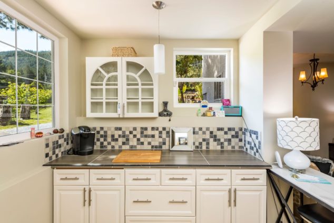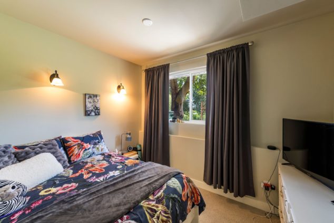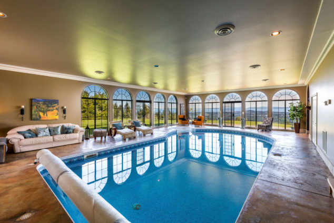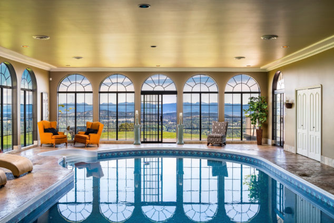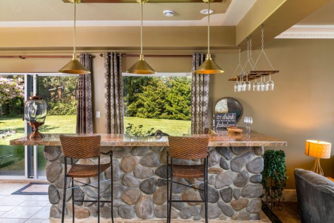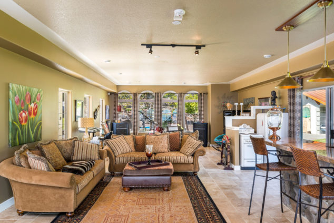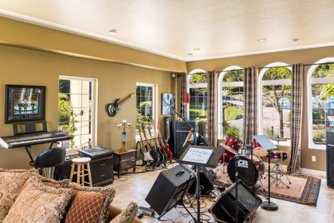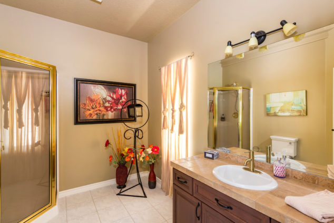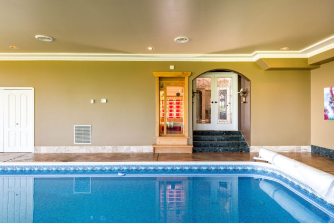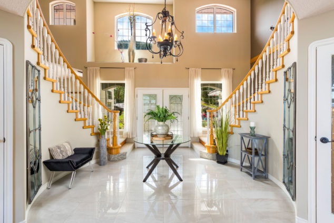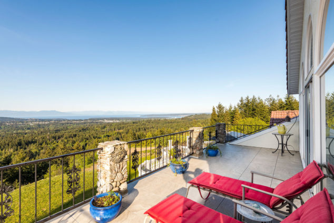A grand Mediterranean inspired villa!
Luxury and quality are evident throughout.
This spectacular residence is set prominently above Benson Meadows taking in panoramic views of the Salish Sea and Coastal Mountains beyond. This lavish 7915 sq. ft. finished space plus an additional 2,192 sq. ft. of garage space home and property does not disappoint in any way.
Entering the property through ornate security gates, you will drive down the gently sloping acid stained cobblestone circular drive that wraps around the beautiful baroque inspired fountain. The manicured grounds feature extensive indigenous plantings including a variety of fruit trees, rock work, ponds and lush green lawns.
by the numbers
Beds
Baths
Square Feet
Acres
Price / Sq. Ft.
Car Garage
As you cross the bridge you enter through an inviting polished tiled entry; the dramatic wrap-around dual spiral staircase will immediately invoke a sense of grandeur. The expansive great room features 17’ vaulted ceilings with over-sized wood burning fireplace and stone hearth. Adjoining the great room is a formal dining area that has the capacity to entertain groups of up to 32 people for dinner parties. The completely updated professional chef’s kitchen is perfect for the accomplished or aspiring chef; double wall ovens, 6 burner gas range, suede quartz counter tops, expansive titanium granite island, custom cabinetry and heated tile floors. The bright solarium dining area is a lovely place to take in the views while enjoying your morning coffee. There is also a walk-in butler’s pantry with bar fridge and an adjacent elevator that services all three levels of the home.
Entertaining? You have options. From the main floor access the entertainment size outer terrace with solid white lime and concrete railings and pillars inspired by the Ritz-Carlton. The terrace offers incredible unobstructed views and the ambience makes it a stunning space to host friends or family for intimate gatherings. The large, heated indoor pool is a great place to play with the family. There is also an infrared sauna, wet bar and a seating area that could be repurposed for use as a games room or your personal gym.
The upstairs master wing is a special sanctuary with library, private office & private wrap around patio. The luxurious ensuite has been recently updated with a new soaker tub, glass walled shower with rainfall shower head, dual sinks, heated floors and vaulted ceiling with skylights to allow natural light to bath the space. Simply, the walk-in closet is to die for! Completely custom-built cabinetry with glass doors, custom lighting and crown moldings. There are two more bedrooms and a 4-piece bathroom on this floor as well.
The lower level is home to a very comfortable one bedroom suite with 3-piece bath, living room, kitchenette, and private entrance. Perfect for your guests, nanny or caretaker. The lower level is also home to the four door, 8-bay garage with acid etched concrete floors. Loads of room to store all of your toys. There is also a dedicated workshop area.
Located a 2 minute walk from Mount Benson Park and a 10 minute drive to the amenities of the port city of Nanaimo. Easy access to Vancouver by BC Ferries, float plane or Helijet.
This is a distinctive home designed for the current owners as their exclusive, private estate. Luxury and quality are evident throughout
