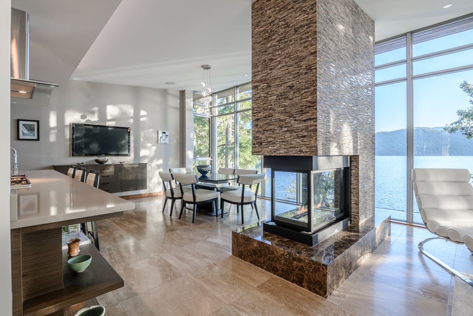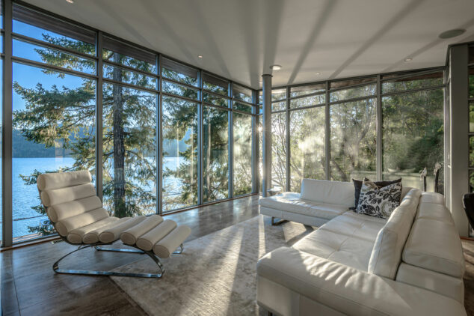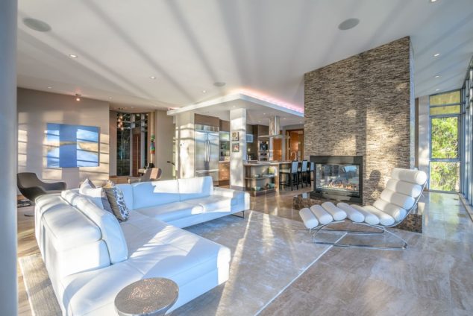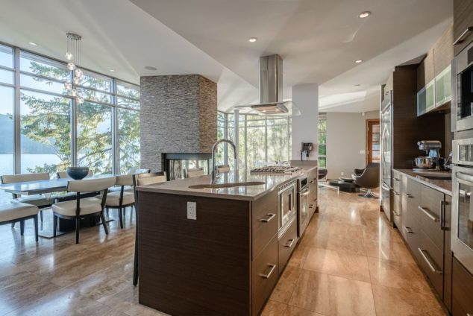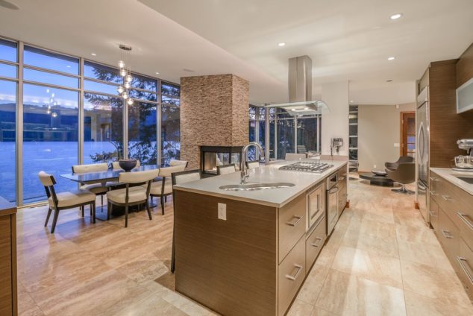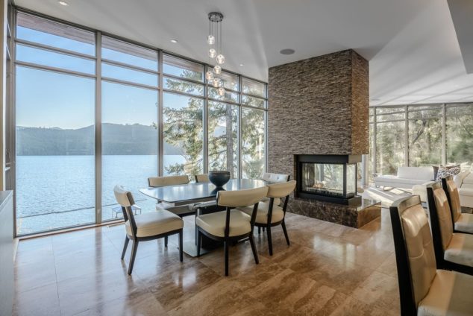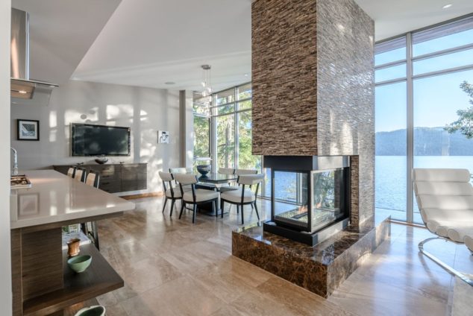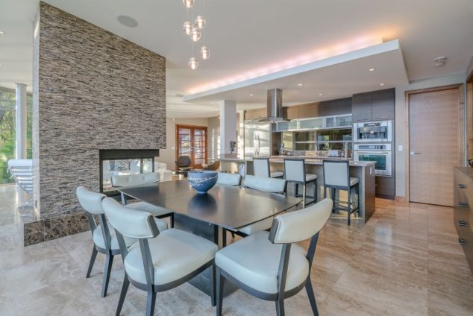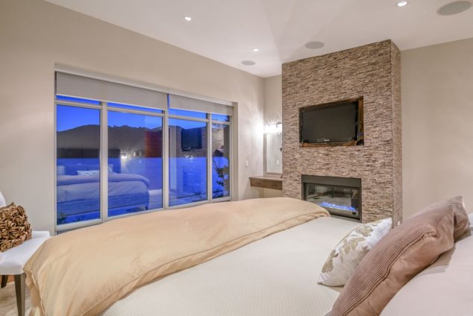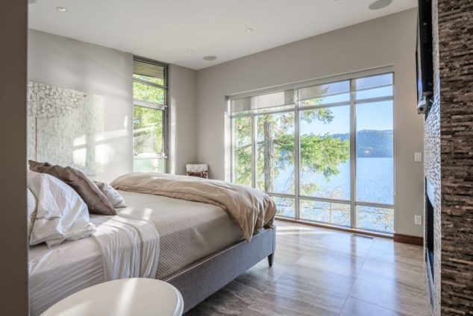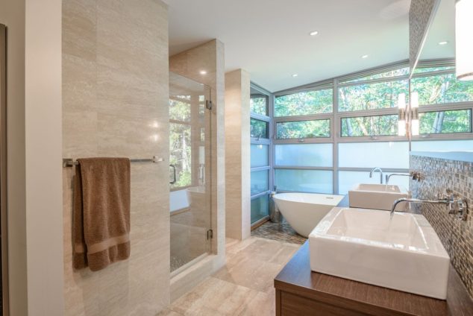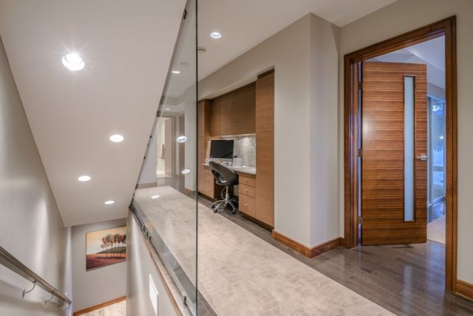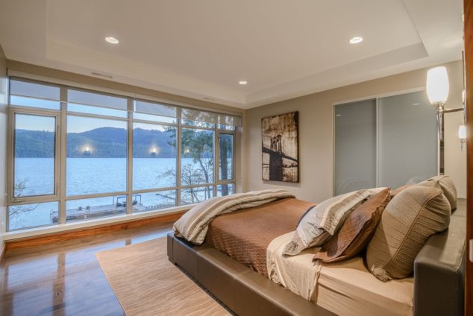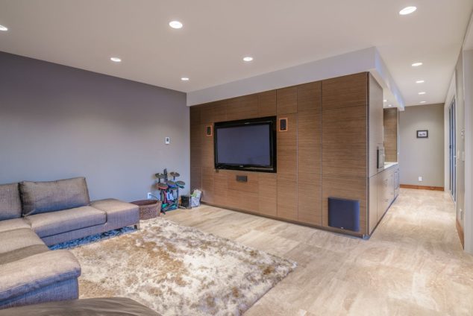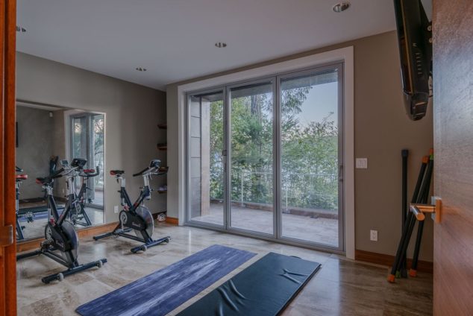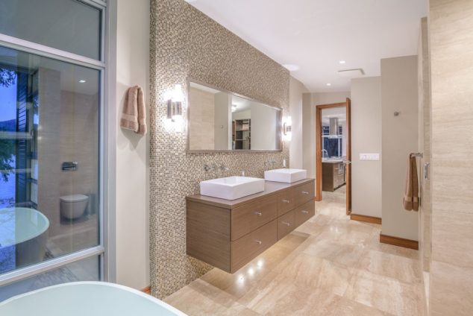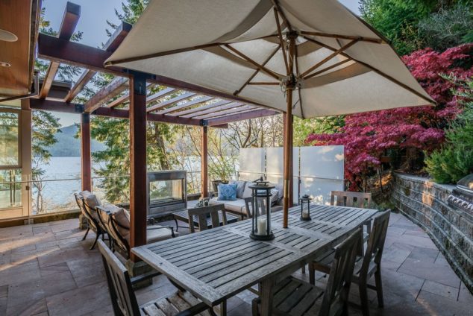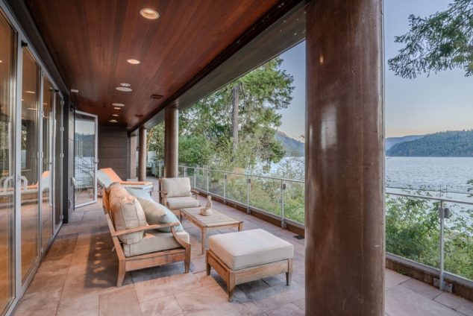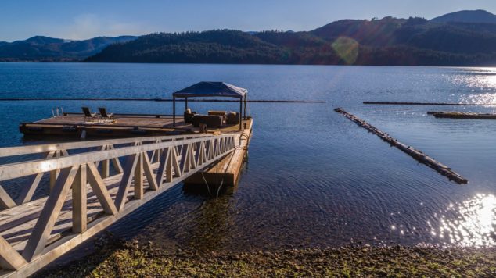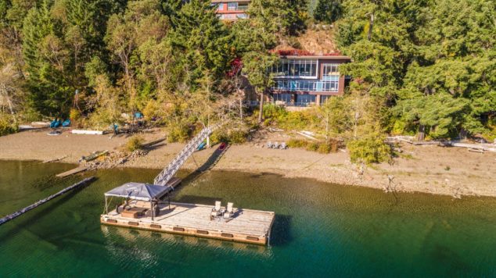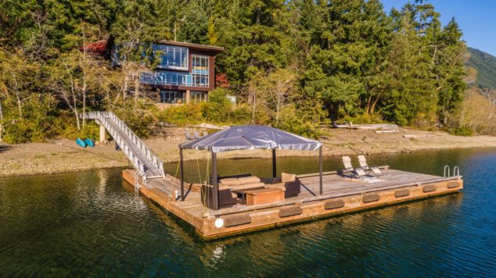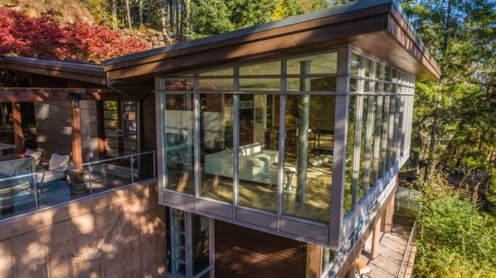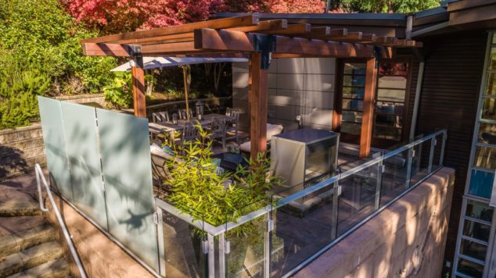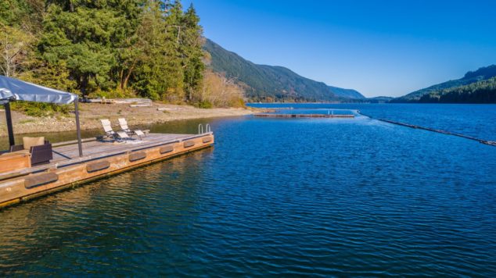One-of-a-kind lakefront residence
the finest in quality, detail, and craftsmanship throughout
Enter through the power gate and wind down the driveway. As you approach the front entry of the four-bedroom, five-bathroom home you will be greeted by an incredible canopy of Maple trees. It is landscaped and perfectly situated on the half acre property to allow for maximum privacy.
The floor to ceiling windows on all three levels integrate the living space with magnificent views of up, down and across the sparkling lake. The sleek, yet functional kitchen has a 36-inch gas cooktop, double ovens, built-in Miele coffee maker and a Zephyr glass over-counter hood fan.
by the numbers
Beds
Baths
Square Feet
Acres
Price / Sq. Ft.
Car Garage
The elegant master on the main showcases the fresh and modern aesthetic with a fireplace and an uninterrupted lake view. The lower level has a recreation room, family room, a convenient kitchenette, and folding doors that open the entire area to the patio.
The large and beautifully laid out patios exceed expectations with covered and uncovered areas, see-through fireplace, hot tub and have plumbed in gas for barbecuing. A gentle walk-in slope of the 100-foot beach and the sunny southern exposure make for all day enjoyment. An aluminum ramp leads to the amazing 47 x 15-foot dock.
There are many special features of this well-thought out, highly customized home including radiant heat, 14kw back-up generator, Noche Travertine flooring throughout upper and lower levels, high-end engineered flooring on the middle level, overseas 2” sandstone exterior paving, three-sided fireplace in the main living area, surround sound in theatre room and master bedroom, audio in living, dining and lower deck, 20-gauge commercial grade roof, wine room with 300 bottle capacity, built-in vacuum, security system, and more.
This is truly luxury living.
